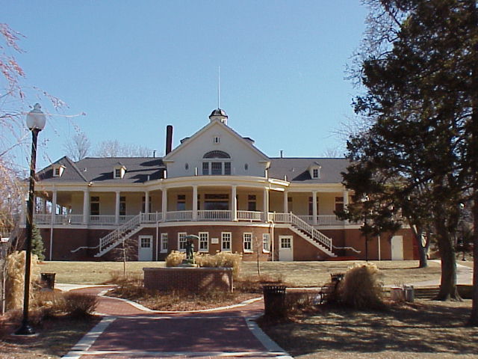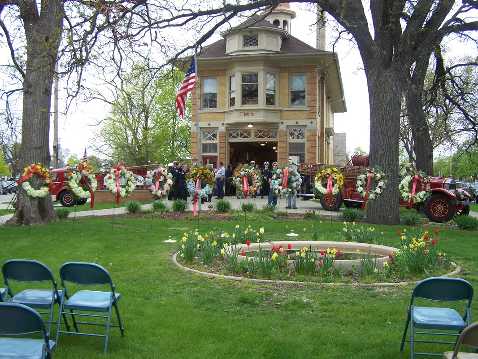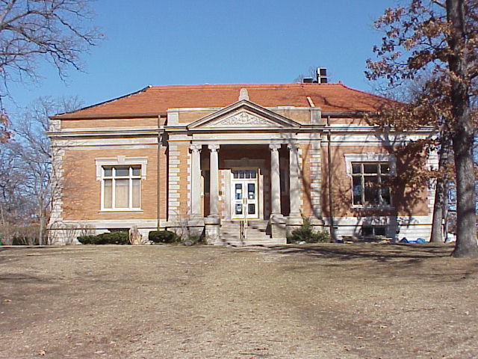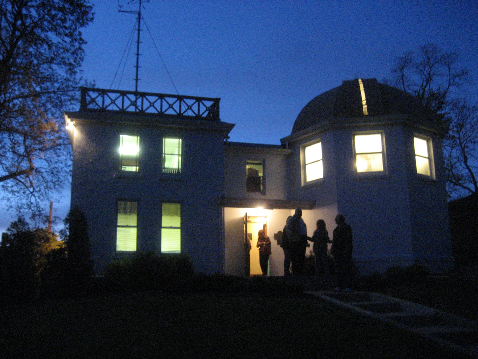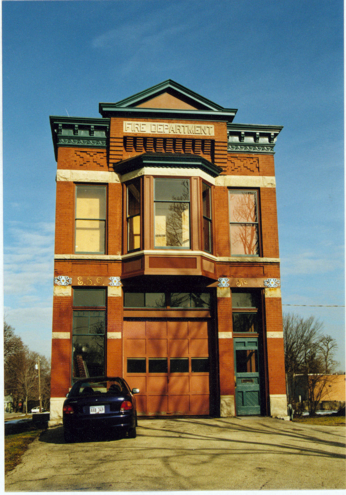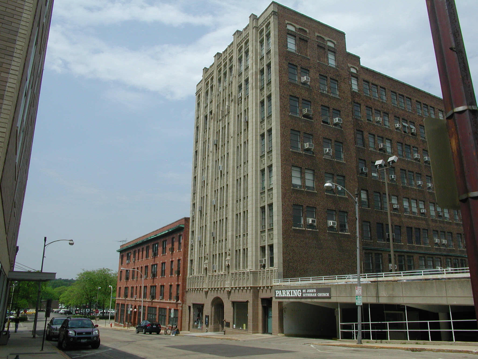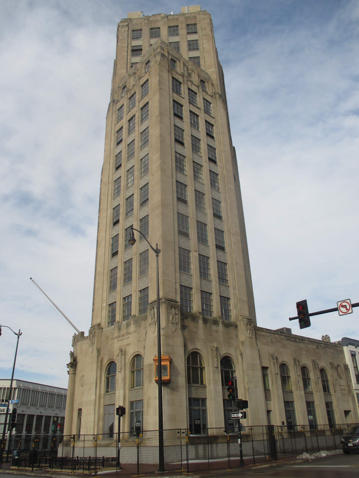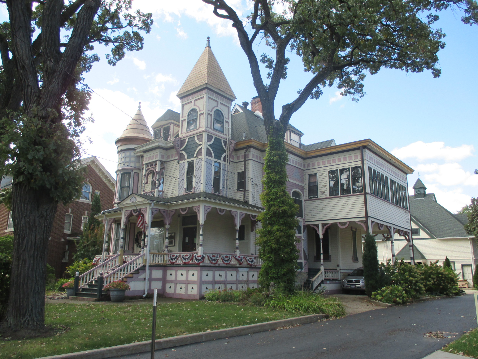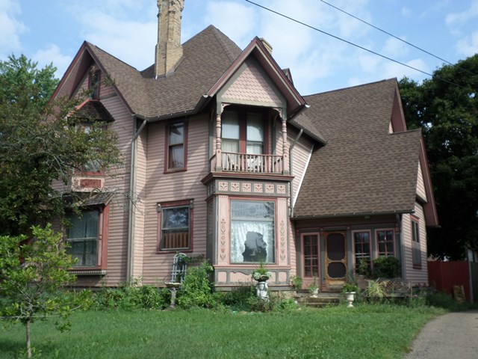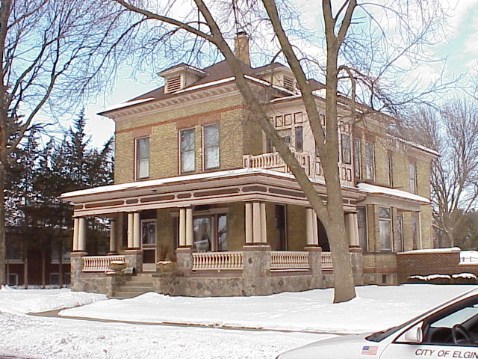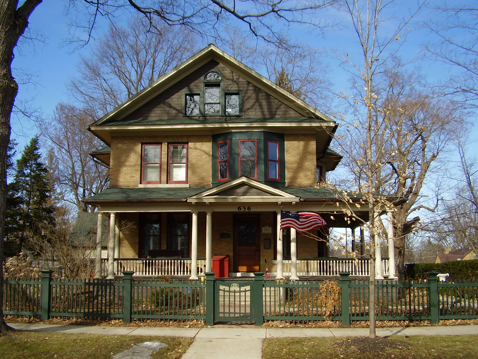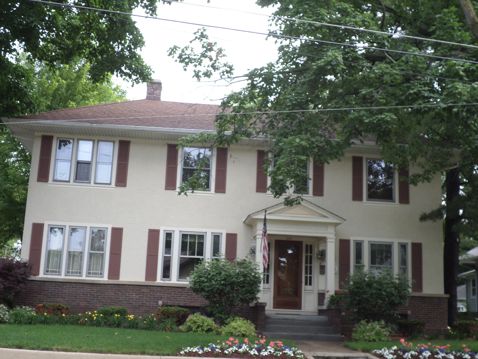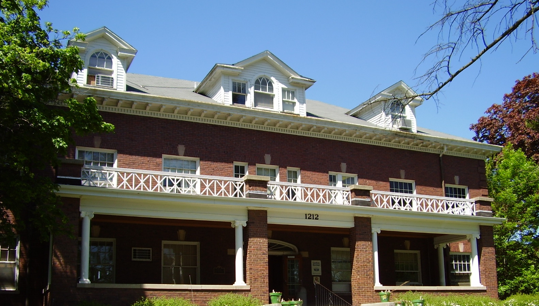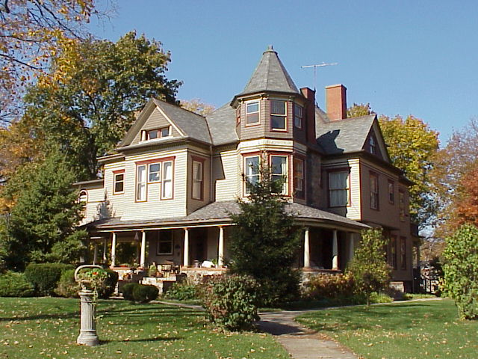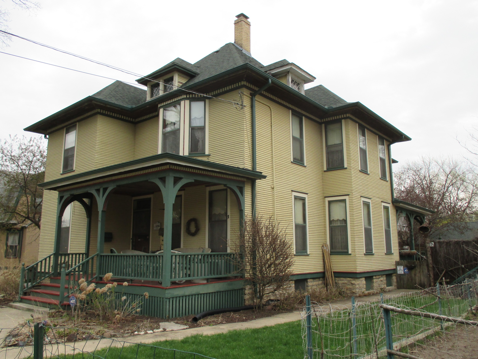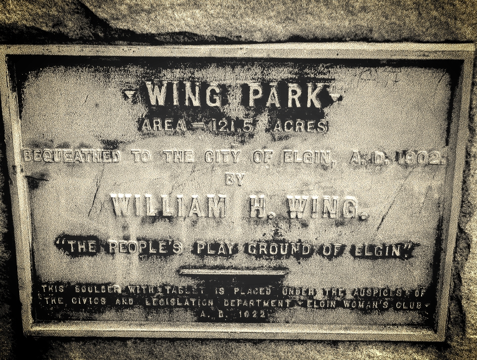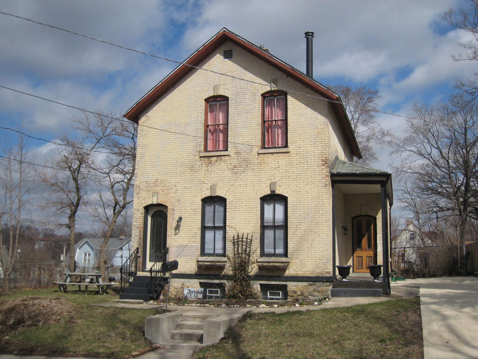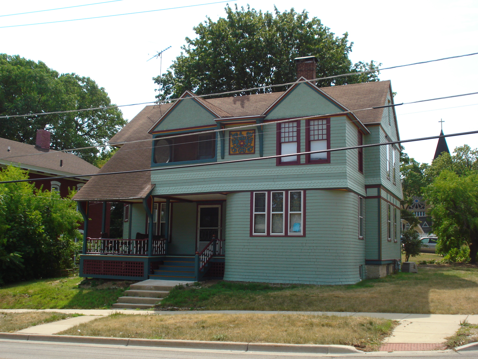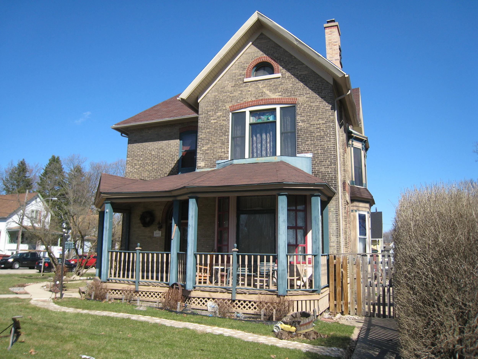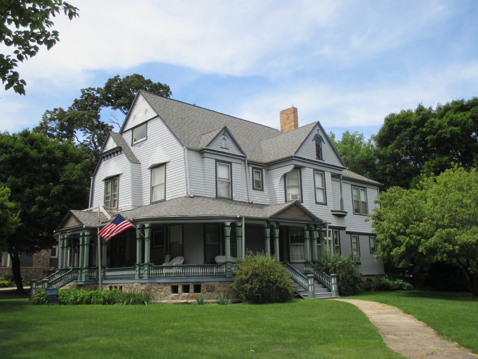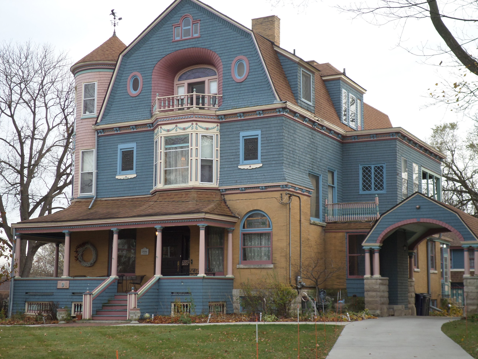CITY LANDMARKS
Lord's Park Pavilion - 100 Oakwood Boulevard
Dedicated in 1898, this frame park pavilion was constructed as a focal point for Lord's Park on the eastern edge of the city. The park was a gift from George P. and Mary E. Lord to provide outdoor enjoyment and recreation for the residents of Elgin. The building has been rehabilitated and well maintained by the city. Click here for more details.
Fire Barn No. 5 - 533 St. Charles Street
Commissioned in 1904, Elgin's last fire barn was designed by Smith Hoag in the Classical Revival style. The first floor housed the horses and fire fighting equipment while the second floor housed the fire fighters. The building was decommissioned in 1991 and is presently used as a museum.
Lord Memorial Museum - 225 Grand Boulevard
Designed by D. E. Postle in the Neo-classical style, the museum was built in 1907. The museum is located in Lord's Park and was the final gift George P. and Mary E. Lord gave to the people of Elgin. Click here for more details.
Elgin National Watch Company Observatory - 312 Watch Street
Built in 1910, the observatory's purpose was to record and transmit precise time from the movement of the starts to the Elgin National Watch Factory. The building was deeded from the company to the city in 1960.
Fire Barn No. 3 - 820 Dundee Avenue
Built for horse-drawn apparatus in 1896, this fire barn was also designed by Smith Hoag.
The Professional Building - 164 Division Street
Completed in 1928, this Gothic Revival style building was designed as offices for doctors, lawyers, insurance agencies, and dentists. The eight floor was originally occupied by the Union League Club, which maintained a luxurious dining facility and huge fireplace. The Professional Building was designated a local historic landmark in August 1998. Click here for more details.
The Elgin Tower Building - 100 E. Chicago Street
Completed in 1929 by the St. Louis Bank Building & Equipment Company, this 15 story 186 foot Art Deco building was designed to house Home National Bank & Home Trust and Savings Bank. Gray granite and Bedford Indiana limestone are used on the exterior surfaces. The Elgin Tower Building was designated a local historic landmark in August, 1998. Click here for more details.
Ora Pelton Residence - 214 S. State Street
Designed and constructed in 1889 by local architect Gilbert M. Turnbull, this Stick Style home with Eastlake detailing was commissioned by Dr. Ora L. Pelton, Sr. a highly esteemed physician in both Elgin and Kane County. The house was designated a local historic landmark in September, 1998.
Lovell House - 600 Margaret Place
Constructed in 1886 by local builder Henry Jensen, the Stick Style home with Eastlake characteristics was originally owned by Vincent Smith Lovell, former mayor of Elgin (1887-1889). The Lovell House was designated a local historic landmark in December, 2001.
Charles & Louisa Bushe Home - 616 Park Street
Designed by two of Elgin's notable architects, Gilbert M. Turnbull and David E. Postle, the Queen Anne style home was constructed in 1892 by local builder Charles Giertz. The Charles & Louisa Bushe Home was designated a local historic landmark in April, 2003.
Thomas P. & Emma Matters Estate - 636 Park Street
Constructed in 1903, the Queen Anne style home was originally owned by Thomas P. Matters, the proprietor of the Matters Tubular Well Company. The Thomas P. & Emma Matters Estate was designated a local historic landmark in April, 2003.
Alexander & Margaret McTavish House - 650 Park Street
Constructed in 1922, the Colonial Revival style home was originally owned by Alexander McTavish, a local carpenter and contractor for Steven Smith who built many of the homes in the Lord's Park Neighborhood. The Alexander & Margaret McTavish House was designated a local historic landmark in April, 2003.
The Larkin Center - 1212 Larkin Avenue
Designed by Elgin architect, George Morris, the Colonial Revival style building, originally known as the "Larkin Home for Children" was constructed in 1911. It is named in memory of Sarah A. Larkin, mother of Cyrus Larkin, a local politician and farmer, who first donated property to start the home. The property was designated as a local historic landmark in April, 2004.
McClure Mansion - 770 W. Highland Avenue
Built by Martin Bullard, a local carpenter and builder, the Shingle Style home was constructed in 1891 for Finla Lawrence McClure and later altered by noted Elgin architect, W. Wright Abell in 1901 for Willis L. Black. The McClure Mansion was designated a local historic landmark in January, 2005.
Traub House - 625 Lillie Street
Constructed around 1892, the Colonial Revival style house was built for Fred Traub, a local businessman credited with opening the first bakery in Elgin at 61 Douglas Avenue in 1889, and a second one at 8 N. State Street. The Traub House was designated a local historic landmark in May, 2005.
Wing Park Golf Course - 1000 Wing Street
Designed in 1908 by Thomas Bendelow, the Johnny Appleseed of American Golf Course design, Wing Park Golf Course is the oldest operating public golf course in the State of Illinois. The Wing Park Golf Course was designated a local historic landmark in May, 2008. Click here for more details.
Lamming House - 324 Franklin Boulevard
Constructed around 1855, the Italianate style house was built for William & Sarah Lamming. William was a brick and stone mason responsible for the construction of many homes in early Elgin. The Lamming House was designated a local historic landmark in July, 2008.
Wilcox House - 327 W. Chicago Street
Constructed around 1892, 327 W. Chicago Street was built for Sylvanus Wilcox, and designed by notable, Elgin architect, W. Wright Abell. The Wilcox House was designated a local historic landmark in March, 2009.
Kemler House - 703 Raymond Street
Constructed around 1892, the Queen Anne style house was built for Paul Kemler. Kemler was a Civil War Veteran and served under General Grant. He also served as a policeman in Chicago during the Great Chicago Fire and then managed the Washington House Hotel in Elgin for 17 years. The Kemler House was designated a local historic landmark in June, 2009.
Sawyer Mansion - 806 W. Highland Avenue
Designed by W. Wright Abell in 1894, the Queen Anne style house was built for William G. and Augusta D. Sawyer. William was a big business man who was a member of the Kane County board of supervisors and held several private businesses. The Sawyer Mansion was designated a local historic landmark in March, 2011.
Alfred Bosworth Mansion - 705 W. Highland Avenue
Constructed in 1894, the Queen Anne style house was built for Alfred Bosworth and designed by notable Elgin architect, Smith Hoag and built by Henry Jensen. Bosworth was a cashier and later President of the Federal National Bank in Elgin. The Bosworth Mansion was designated a local historic landmark in July, 2014.
The Wing Mansion - 972 W. Highland Avenue
Constructed in 1891, this Eastlake - Queen Anne Style house was built for William and Abby Wing, who contributed greatly to Elgin's development in the 19th century. At the time, the home was considered the most elegant home in the Fox Valley designed by notable architect, Smith Hoag. The Wing Mansion was designated a local historic landmark in April, 2017.
Sources: Elgin Design Guideline Manual for Landmarks and Historic Districts; Audio: Text Aloud

