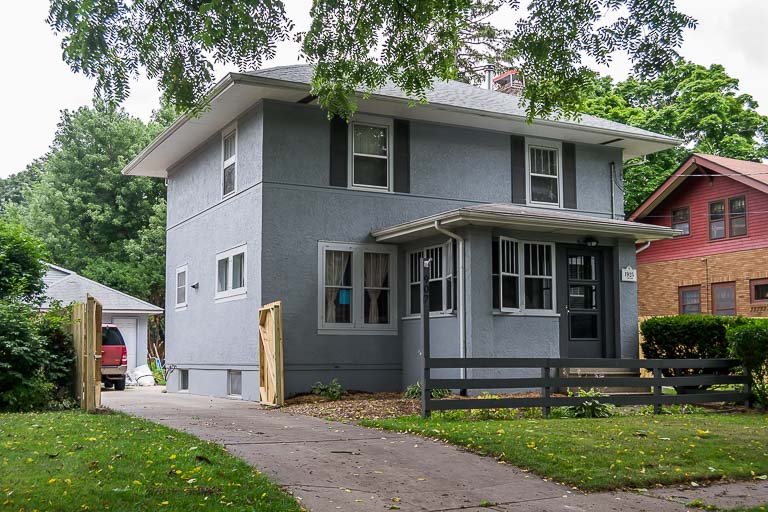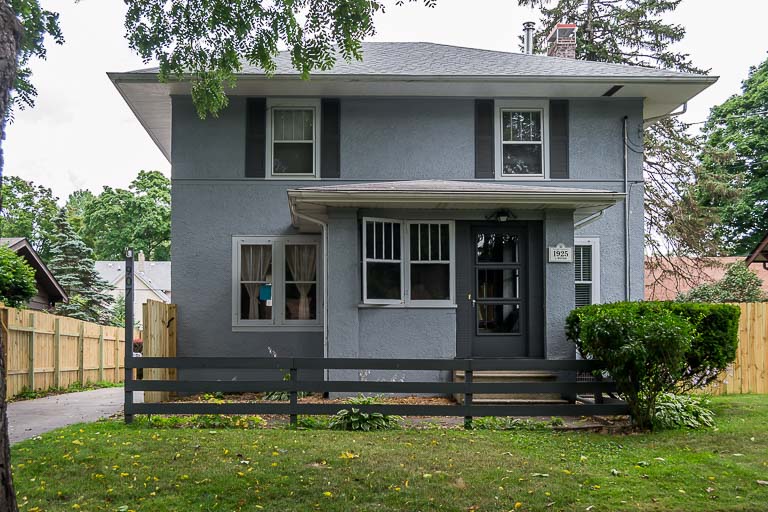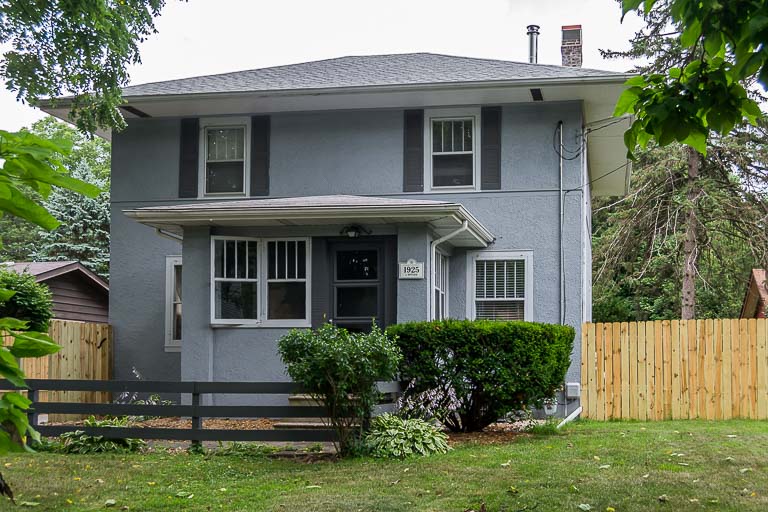907 CEDAR AVENUE
HISTORIC SIGNIFICANCE
Oral history identifies cement contractor, William Hillman, as the builder or contractor for 907 Cedar Avenue. Hillman initially owned lots 8-11 of the Burdick and Spillard Addition and built himself a resident on lot 8, which is 915 Cedar in 1911. He lived there until the completion of his new house on lots 10 and 11, which is 903 Cedar Avenue in 1923. The remainders of lots 9 and 10 became 907 Cedar which was built in 1925. It is a possibility that Hillman built these three homes as examples of his masonry skills. 915 is faced with ornamental concrete block, 907 is clad with decorative stucco and 903, which was originally pebble dash, was clad with brick by Hillman soon after construction.
The original owner of this home was Jennie Spitzer, a widow, and her son, William Spitzer. The family owned the property until 1957 when William sold the property to John and Violet Zimmer who then sold the property in 1964.
ARCHITECTURAL SIGNIFICANCE
907 Cedar Avenue is located on lots 9 and 10 of Burdick and Spillards Addition. It is an example of the Prairie Style, which enjoyed its greatest popularity from about 1905 until 1915. Prairie Style original in Chicago by notable architect Frank Lloyd Wright. Though, vernacular examples such as 907 Cedar Avenue were popularized in house plan books, mail order home catalogs and popular magazines.
The style is defined by a low-pitched hipped roof with wide eaves on a predominantly two-story structure with one-story wings or porches, massive square porch supports and facade detailing emphasizing the horizontal line. The form of this house is foursquare, that is, hipped roof, two stories and four rooms on each story. The front porch of 907 Cedar was enclosed either originally or soon after construction.
TIMELINE OF PREVIOUS OWNERS
Sources: 2011 Heritage Plaque Application; Audio: TextAloud



