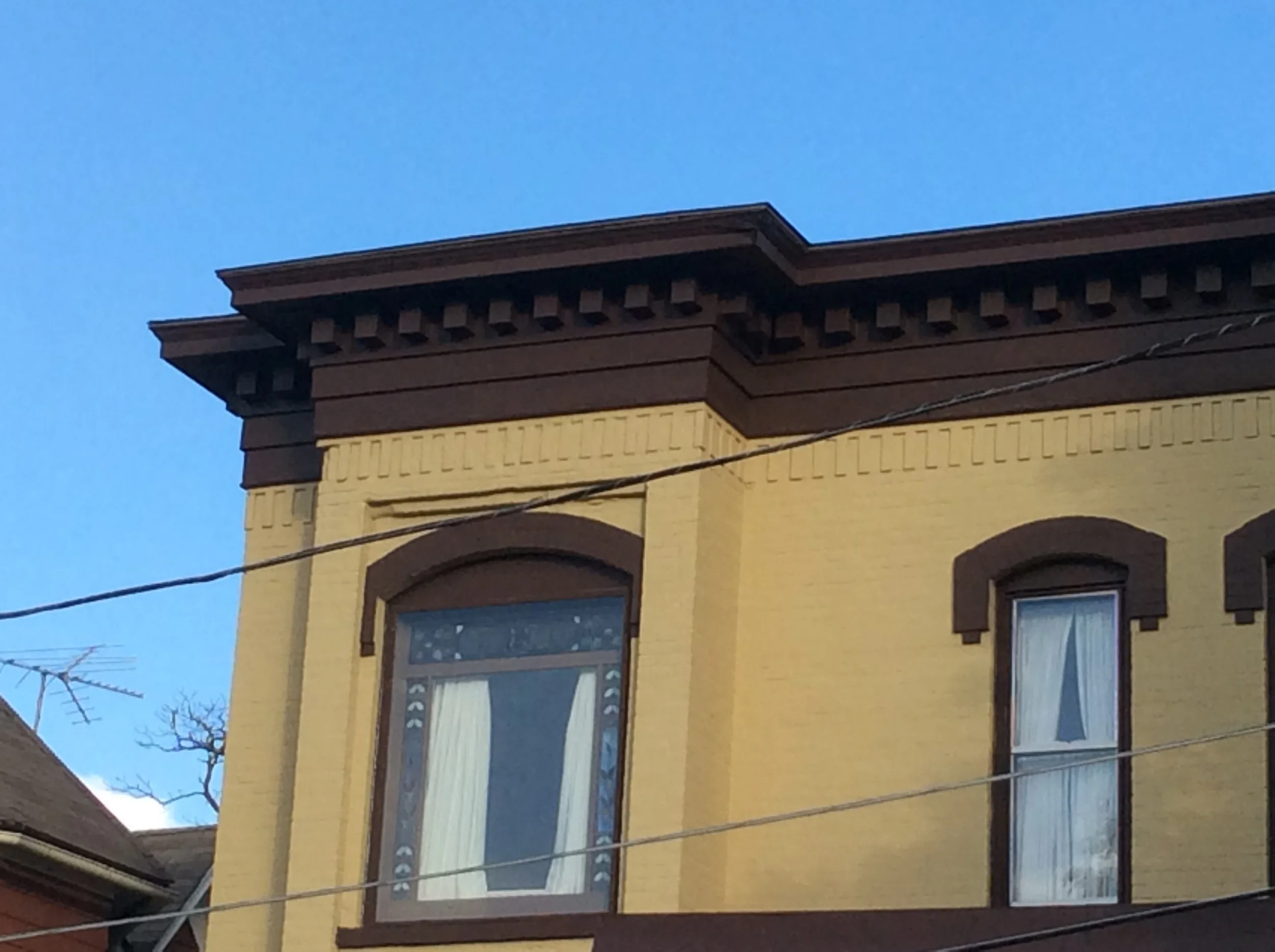71-73 PARK ROW
HISTORIC SIGNIFICANCE
71-73 Park Row was built in October of 1888 (permit issued on July 3, 1888) for Gilbert M. and Edith M. K. Turnbull after their wedding. Gilbert was born in 1856 in Iowa and his wife, Edith Kinney, was born in 1862 in Bloomingdale, Illinois. Gilbert was a renowned architect and builder and designed this home. Gilbert lived in this home to his death in 1919 after suffering a heart attack. He was being attended to by Dr. Mann, a prominent Elgin physician, when he died in his home.
During his lifetime, he built many buildings similar to this one but as 4- or 6-unit flats, which provided good housing for primarily watch factory employees. He also built many single family homes, among them a house for James Gifford's brother, Abel, at the corner of Villa and S. Gifford. Another home he designed is a significant landmark in Elgin located at 214 S. State Street known as the Izzo-Pelton House which is a local landmark and listed on the National Register of Historic Places.
Turnbull's project included the former Elgin City Hall (1893), the German Evangelical Church, now Faith Methodist Church, and Sherman Hospital (1895), in addition to many others. His last major Elgin structure was the Peter Burritt Memorial Building still located on S. Grove Avenue (1914).
Turnbull's main social connection was as an active member of the Masons. He was mostly uninterested in local politics, except as a support of Mayor Price, to the dismay of Mrs. Turnbull.
ARCHITECTURAL SIGNIFICANCE
71-73 Park Row was historically built as a two flat by prominent Elgin Architect Gilbert Turnbull and is a mix of architectural styles. Few homes in America can be described as a pure architectural style and tend to have influences from many different styles. The large overhanging cornice and the brick arched headers over the round topped windows are examples of the Italianate style. The large picture windows with stained glass sidelights, the turned porch columns, the wooden spindled frieze and interior trim with bulls eye head blocks are classic examples of the Queen Anne Style. The spindled balustrade has been there for decades but it is not known if it was the original design. The brick flat is similar to one located at 427-429 Fulton street designed by the same architect. This home is a significant structure to the neighborhood and has no apparent alterations except for the bricks being painted, which was probably done in the 50's.
TIMELINE OF PREVIOUS OWNERS
Sources: 1986 Heritage Plaque Application; Audio: TextAloud





