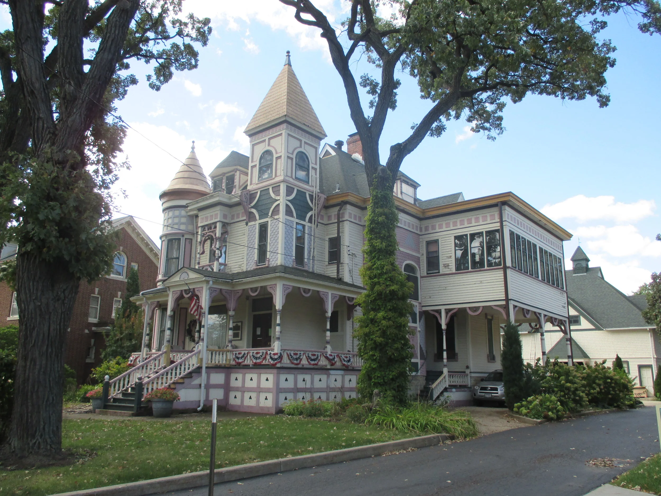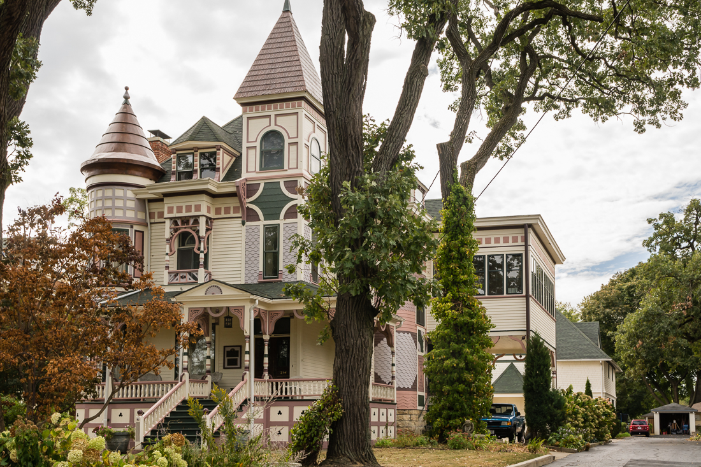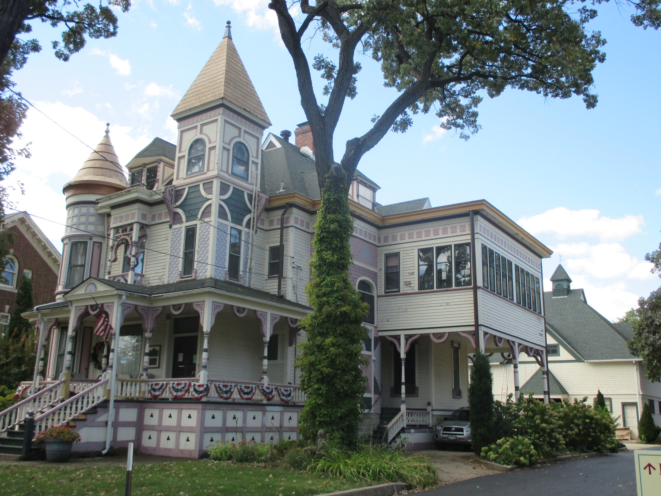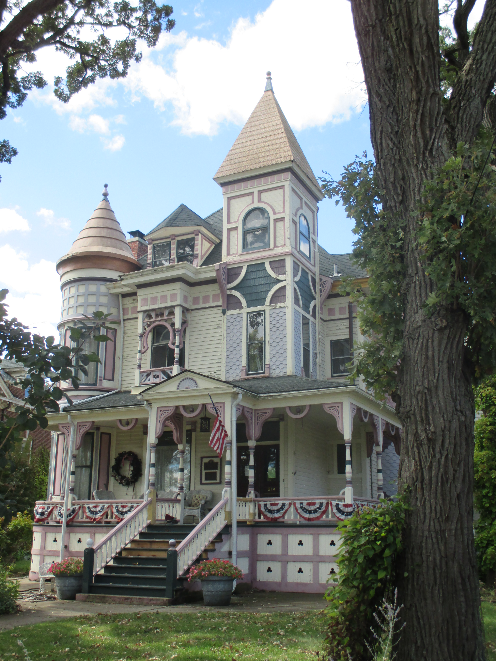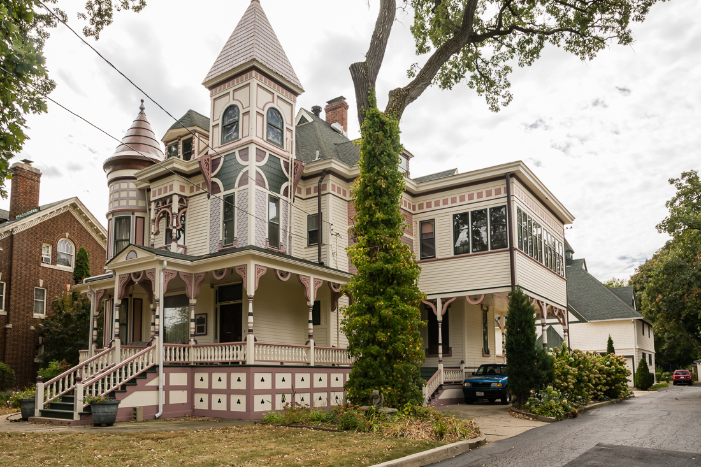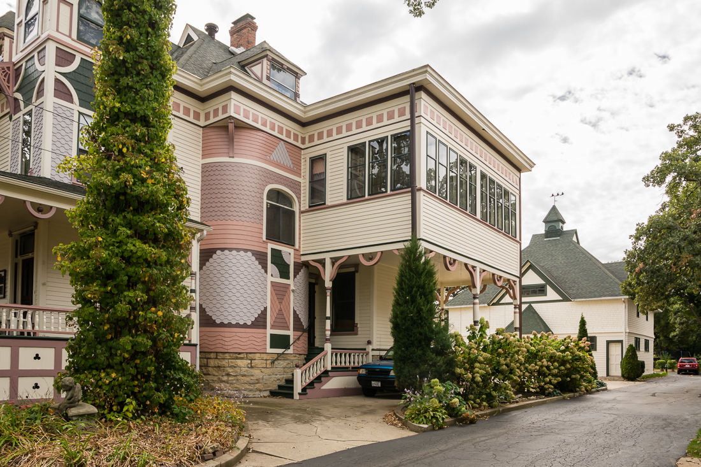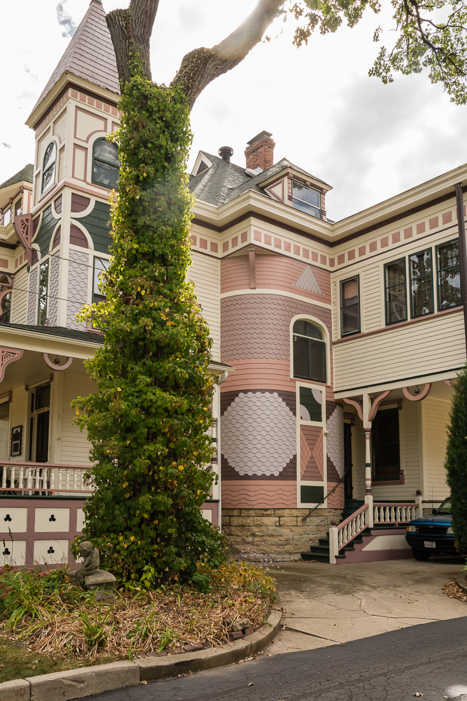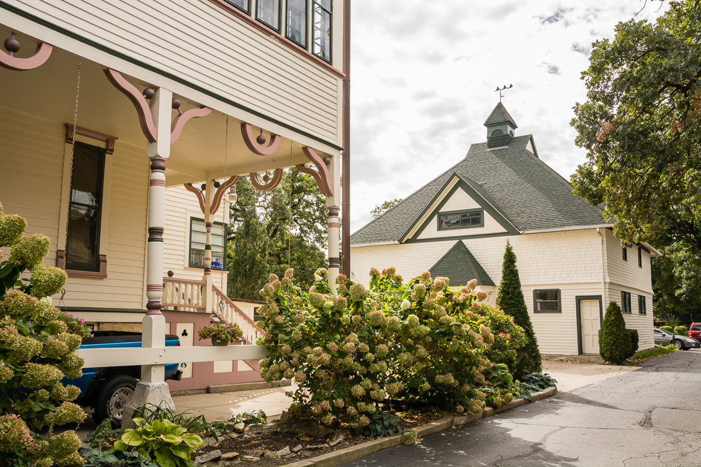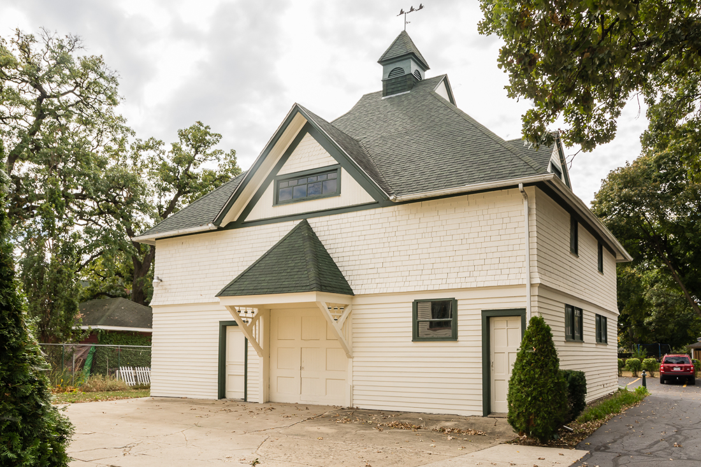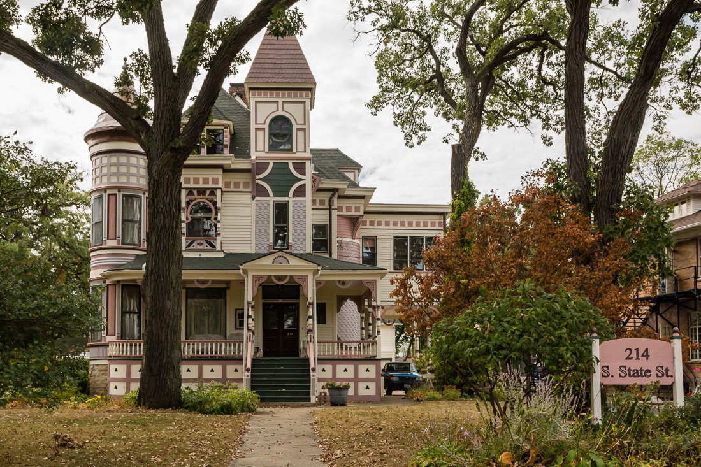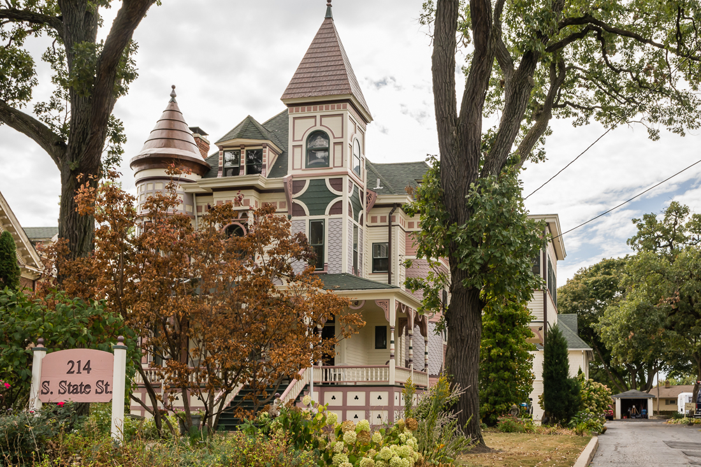214 S. STATE STREET
HISTORIC SIGNIFICANCE
The State Street corridor was once known as the “rich man’s row,” so it is no wonder that the extravagant home at 214 S. State Street was designated as an Elgin Landmark in 1998. It was built in 1889 for Dr. Ora Levant Pelton, Sr. and his wife, Anna. Dr. Pelton was a renowned surgeon and founder of the Pelton Clinic, which was located at 102 N. Spring Street. He was born in 1851 in New York to Charles and Martha. He soon moved to Chicago, and met Anna Louise Frary and married in 1879. They had three children including Ora L., Lura Adelle and Helen Louise. Dr. Pelton was instrumental in making the Pelton Clinic one of the most outstanding institutions of its kind in Illinois. He was the oldest practicing physician in this area, seeing 63 years of active service. He passed away on May 26, 1941.
ARCHITECTURAL SIGNIFICANCE
214 S. State Street was designed by renowned Elgin architect and builder, Gilbert M. Turnbull. His arrival in Elgin in 1880 coincided with one of the city’s biggest building booms. He designed double residences and flats as well as significant single family houses including 214 S. State Street.
This home represents a synthesis of the Stick Style with Eastlake detailing. The varied roof forms, complex silhouettes and massing, projecting gables, sculptured chimneys, and tower create an exuberant High Victorian expression against the sky. Much of the detailing, including the clapboard siding with additional overlaid boards running horizontally, vertically, diagonally and curvilinear exhibit distinctive Stick Style characteristics. In contrast to the flat Stick Style details is the Eastlake details as shown by the porch columns and the second floor balcony. The spindlework and balustrade details are an interpretation and reshaping of the furniture design principles of Charles Locke Eastlake.
The carriage house in the rear, built in 1890, is also a significant structure. It remains essentially unaltered, helping to define the courtyard space behind the house. The design continuity of the house itself, the porte cochere, and the carriage house provide an integral sense of enclosure.
TIMELINE OF PREVIOUS OWNERS
Sources: 1987 Heritage Plaque Nomination; 1998 Landmark Application; Audio: TextAloud
