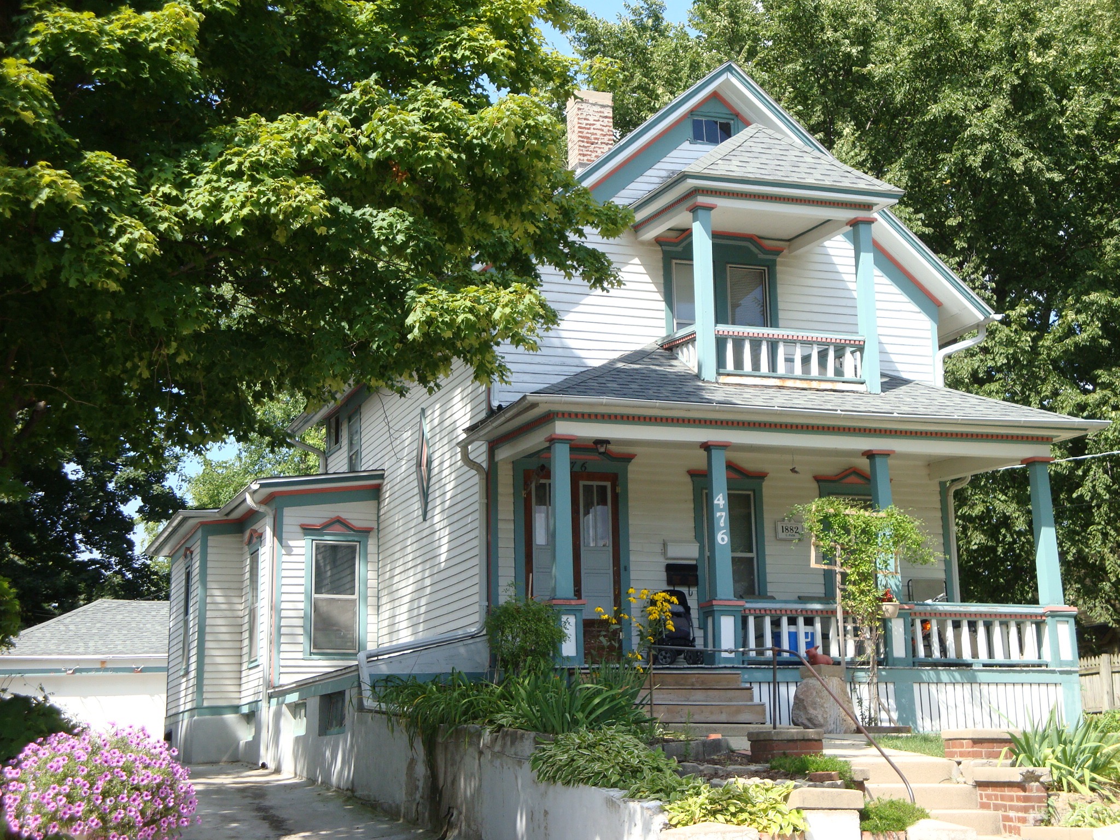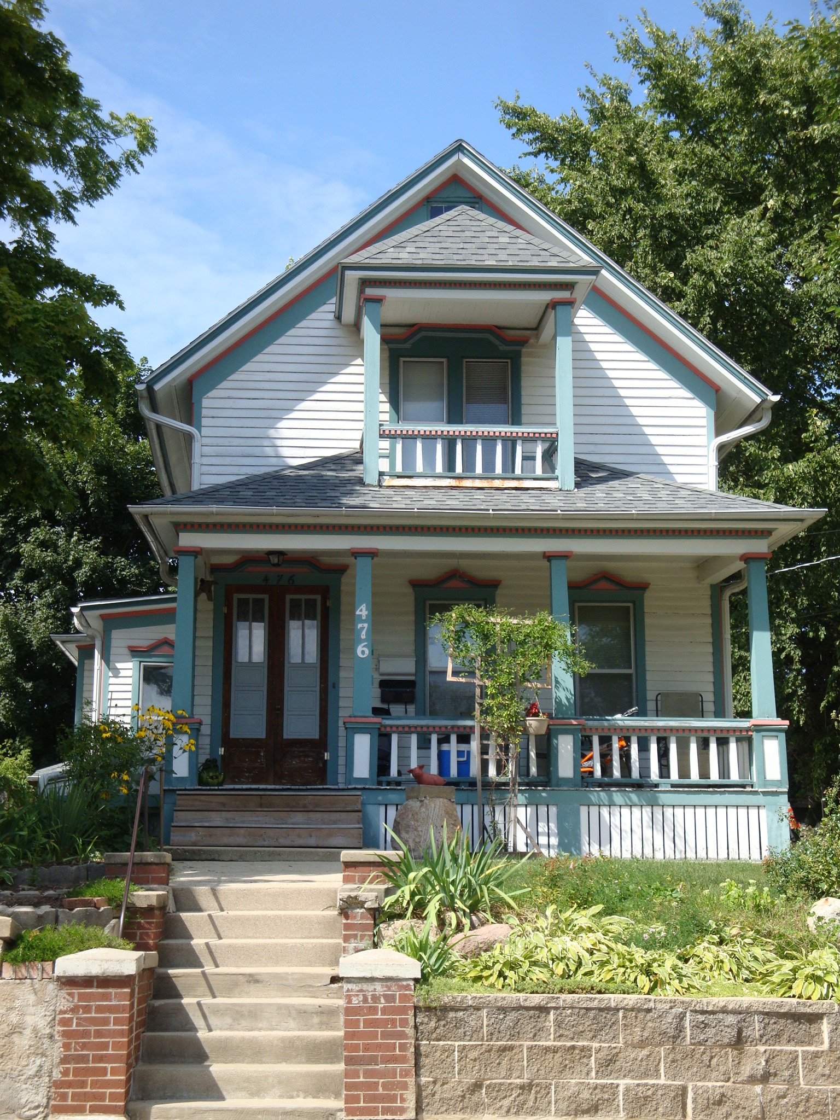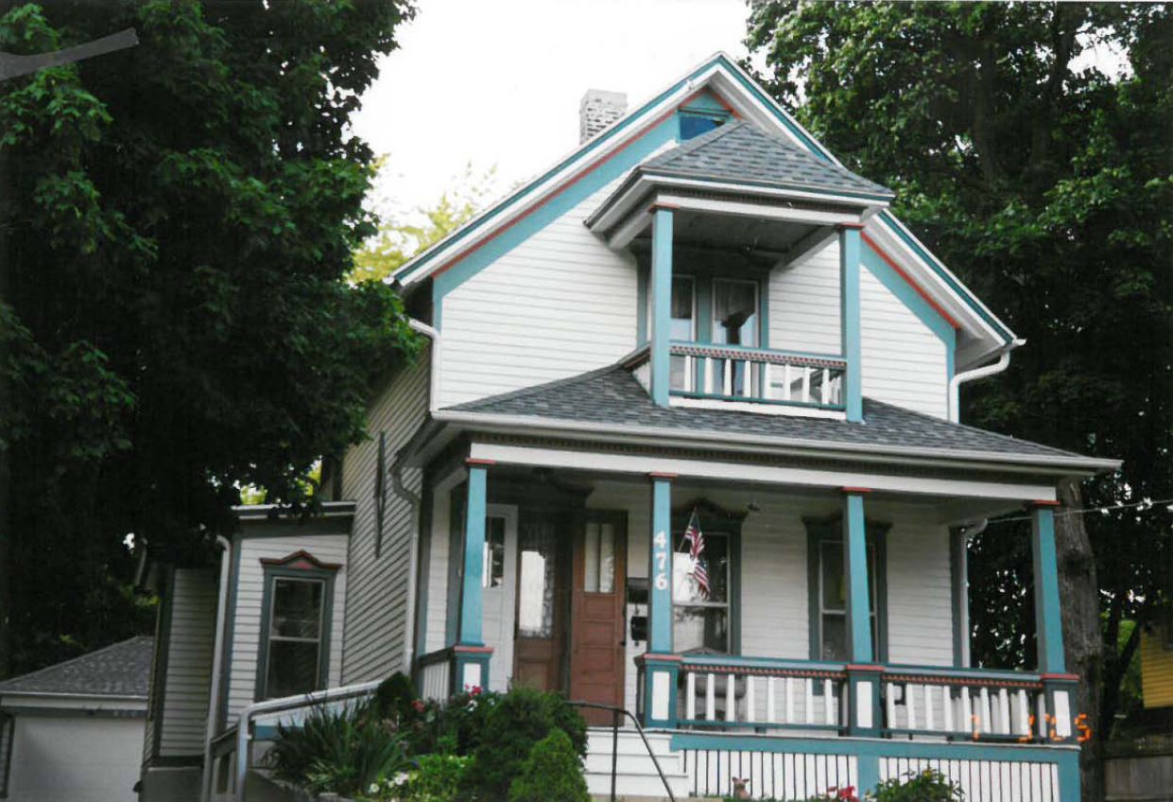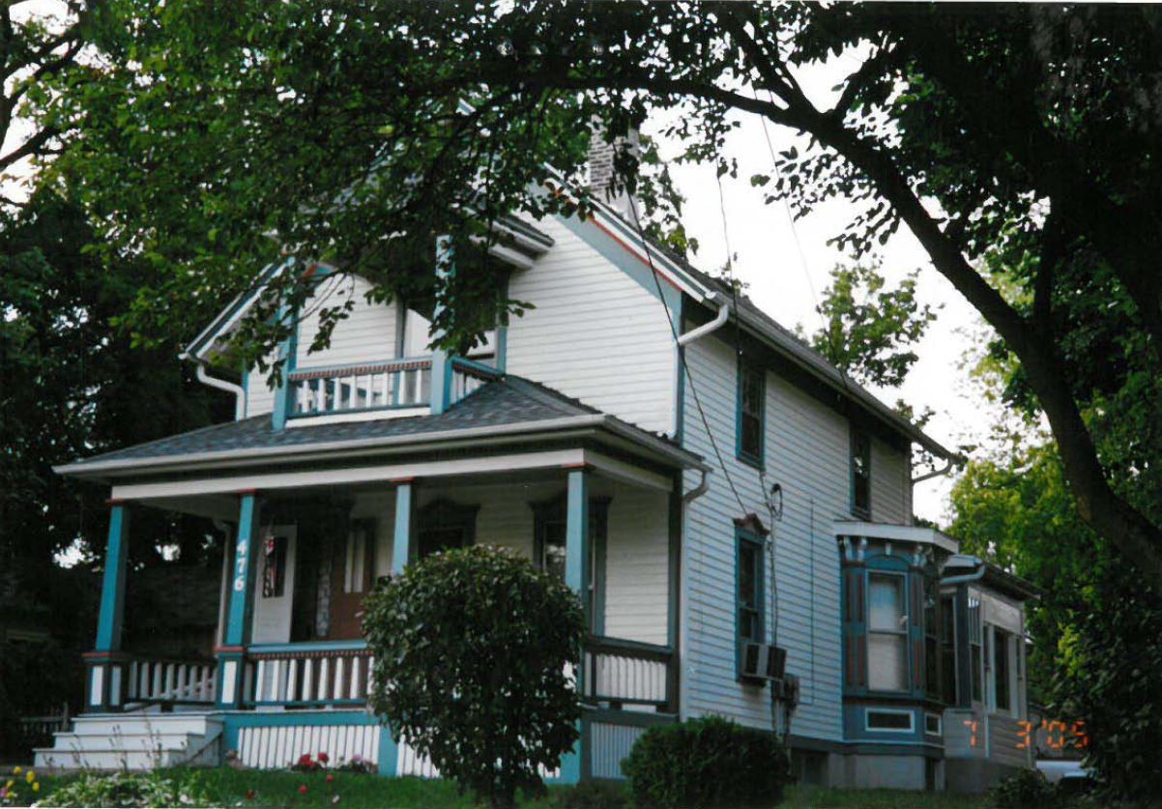476 DIVISION STREET
HISTORIC SIGNIFICANCE
In 1881, William Pask warranted a piece of the west side of lot 13 to his newly married son, George. It was 61 feet wide by approximately 160 feet deep. George and his wife, Maria, took out a mortgage that same day. It is likely that George and Maria Pask built their house in 1882 at what is today 476 Division Street. The following April, William Pask mortgaged his property for $1,200, likely to build what became 484 Division Street, adjacent to Fluck's property (488 Division) on the west. In 1890, George mortgaged 476 Division to build a house on Hilton Place that became 112 Hilton. George became the owner of three lots along the west side of Hilton Place and north of his and his father's land. By the turn of the century, all that remained of William Pask's original land purchase in 1866 was 476 and 480 Division and 112 Hilton Place.
George married Maria in 1881 and had three children. George was a letter carrier in Elgin for 33 years and lived at 476 Division Street until his passing in 1926. Maria passed away 9 years later. Their daughter, Lorena, continued to live in the family home converting the second floor into a small apartment to gain extra income. Lorena was an occupational therapist at Sherman Hospital for many years. She remained at 476 Division until 1945 when she moved to 224 E. Chicago Street.
ARCHITECTURAL SIGNIFICANCE
476 Division Street is a contributing structure in the Elgin Historic District. It is described as the south 125 feet of lot 9 of the Hilton Place Addition. The one-and-a-half story house sits above street level and is reached by concrete steps that lead up from Division Street to a sidewalk. Three wooden steps brings one from said sidewalk up to the front porch. The elevation of the house above Division Street is due, in part, to the renovation of Division Street in 1887.
476 Division Street has a low pitched roof, a bay window with decorative brackets on the east facade and a doubled door front entry. The parade porch has a later Colonial Revival appearance. Windows have pedimented crowns and the upper story window on the front facade is a paired window. The west facade contains a small diamond shaped window along the interior staircase. Decoration used on the house is the roof-bracketed bay window, pedimented window crowns and vertical banding. The front porch is where the most decoration is used. Tapered and squared columns sit upon boxy supports that contain indented panels; dentil trim is used on the railings on both the front porch and the parade porch; and wide vertical slats are used beneath the porch floor to hide the foundation.
TIMELINE OF PREVIOUS OWNERS
Sources: 2005 Heritage Plaque Application; Audio: TextAloud




