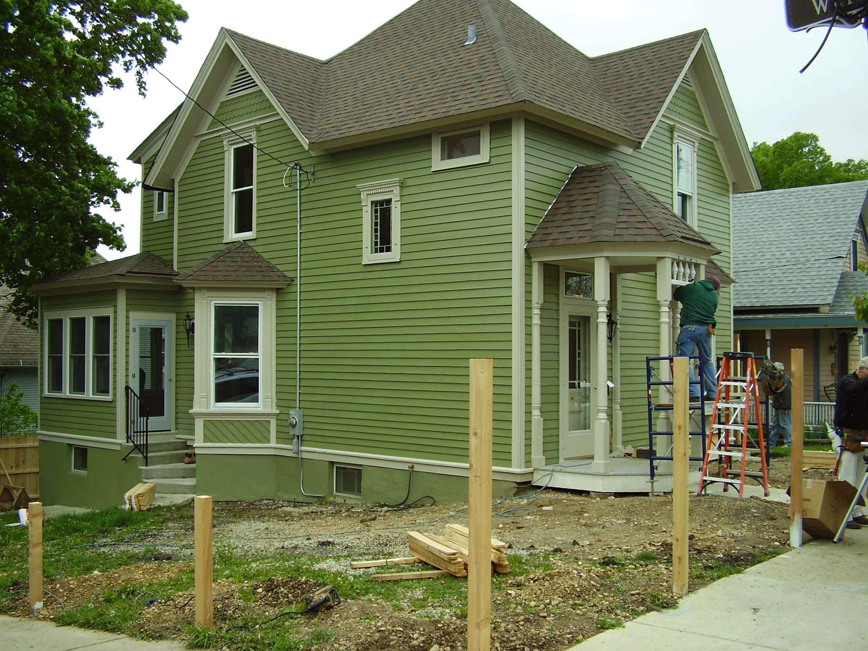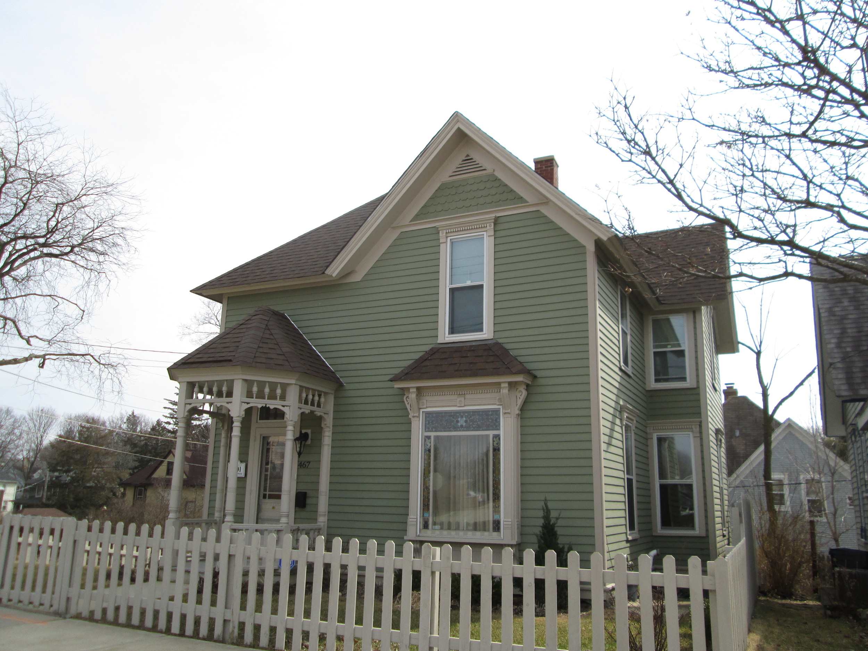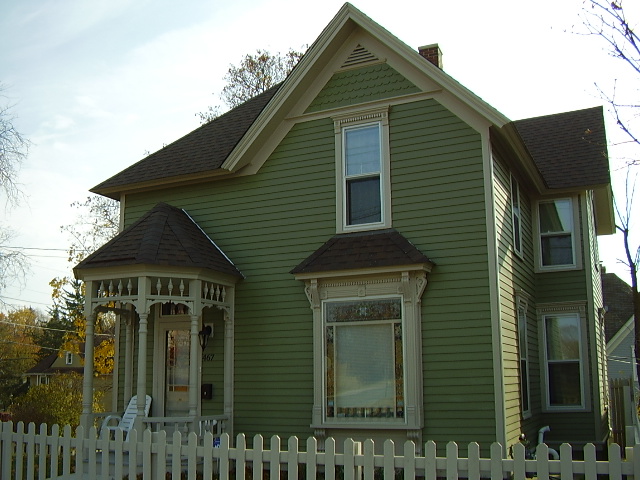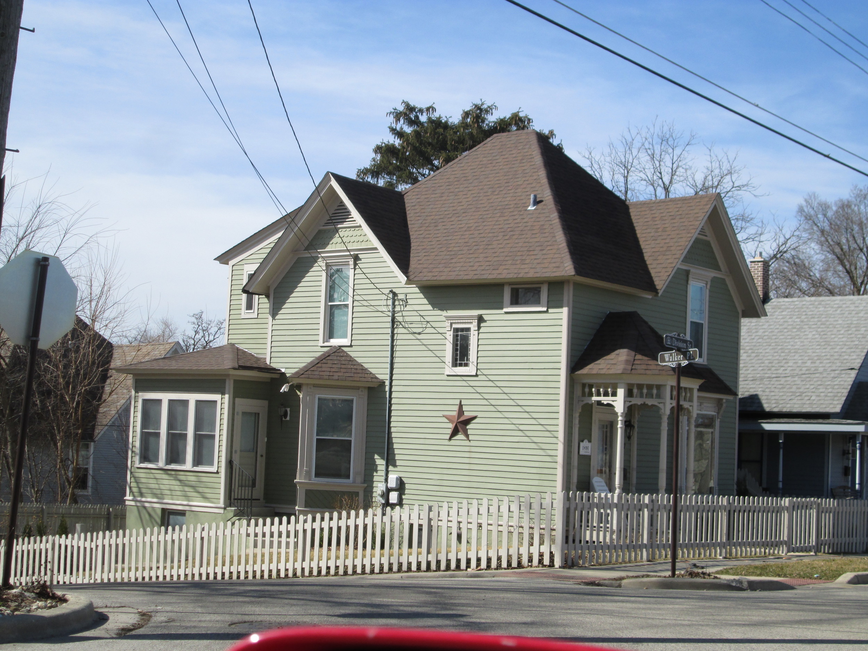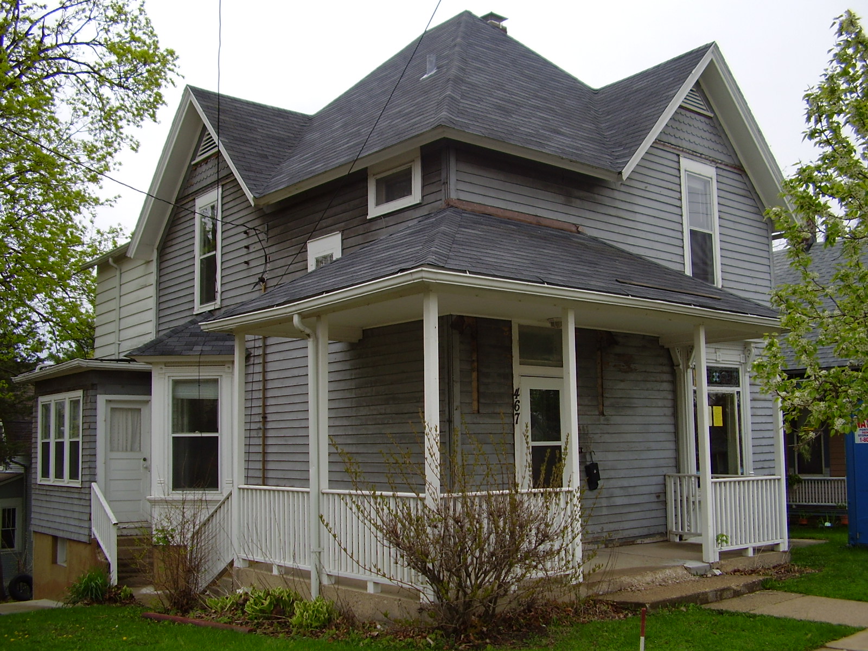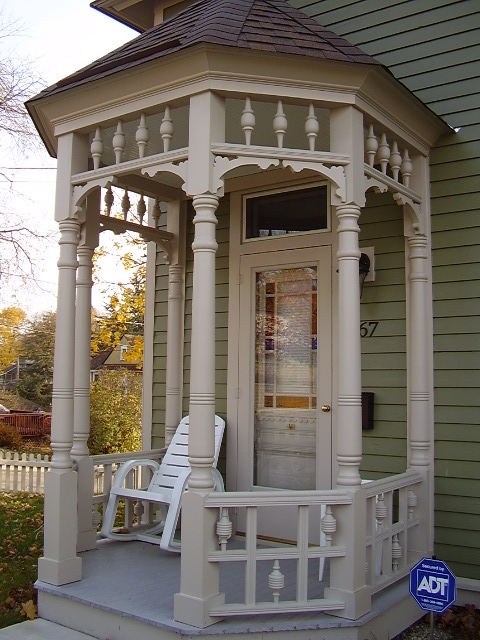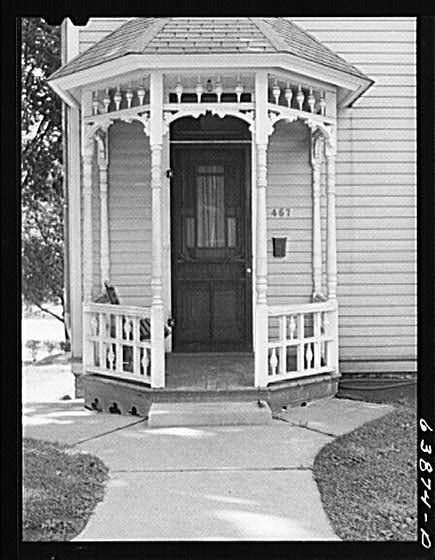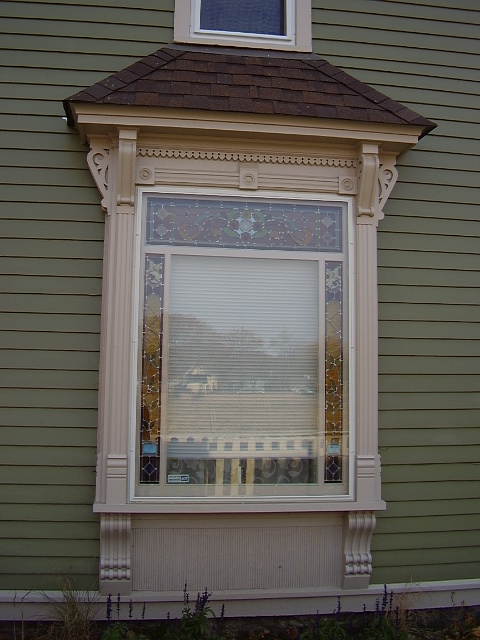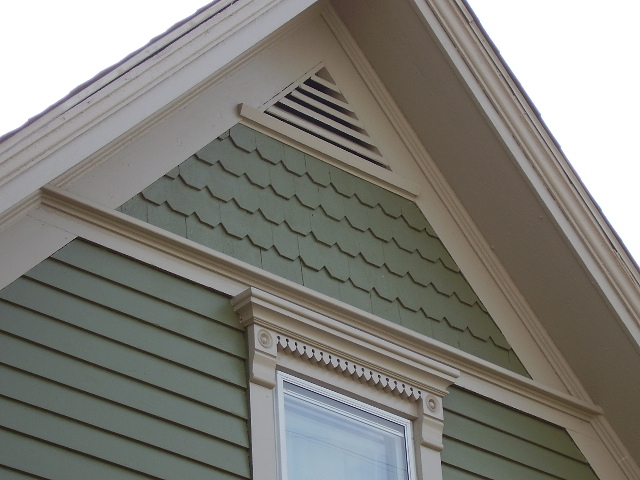467 DIVISION STREET
HISTORIC SIGNIFICANCE
Mary Carpenter Lord sold the lot at 467 Division Street to Aaron T. and Elizabeth Ashbrook for $500 in 1891. That same year, Aaron built this home for $1,500. Aaron was born in Cynthiana, Kentucky on January 5, 1860. He met and married his wife, Elizabeth Sauer, from Ripley, Ohio, before immigrating to Springfield, Illinois with his brother. He settled in Elgin shortly thereafter with his wife and daughter, Eva, in 1889. Aaron was employed as a member of the Plate Department at the Elgin Watch Factory and Elizabeth was a homemaker. Aaron was tragically killed when he was struck by a car at the corner of S. Channing and Prairie Street while walking home from work on October 16, 1922. Elizabeth continued to live in the home until her death in 1931, at age 69. Her only child, Eva Kiltz, inherited the house.
Eva, who had lived in Rockford, moved back to Elgin with her two sons and lived in the house from 1931 until 1946. Eva converted the home into two apartments in 1933, letting her son live in one while she stayed in the other. She remarried George Gilliam in 1941, with George moving in with her. The next owner was George Kastner, who lived in the home for several years until moving out in 1954. He continued to own the house until 1963. The house remained a two-unit rental property until it was purchased by the city in 2008.
ARCHITECTURAL SIGNIFICANCE
467 Division Street is an asymmetrical Queen Anne style house. The very name of this style suggests eclecticism to its originators. It was coined in England to describe buildings that supposedly were inspired by the transitional architecture of the pre-Georgian period when classical ornament was grafter onto buildings of basically medieval form. In its most exuberant forms, Queen Anne homes play on the contrast between materials, have massive chimneys, hipped or gable roofs, and often have second story projections like towers and corner turrets. Mr. Ashbrook was not well-off enough to afford all of the high style elements for his home, but you can see the style details in the gable ends of the roof, the decorative stained glass and the half octagon porch.
TIMELINE OF PREVIOUS OWNERS
Sources: 2010 Heritage Plaque Application; Audio: TextAloud
