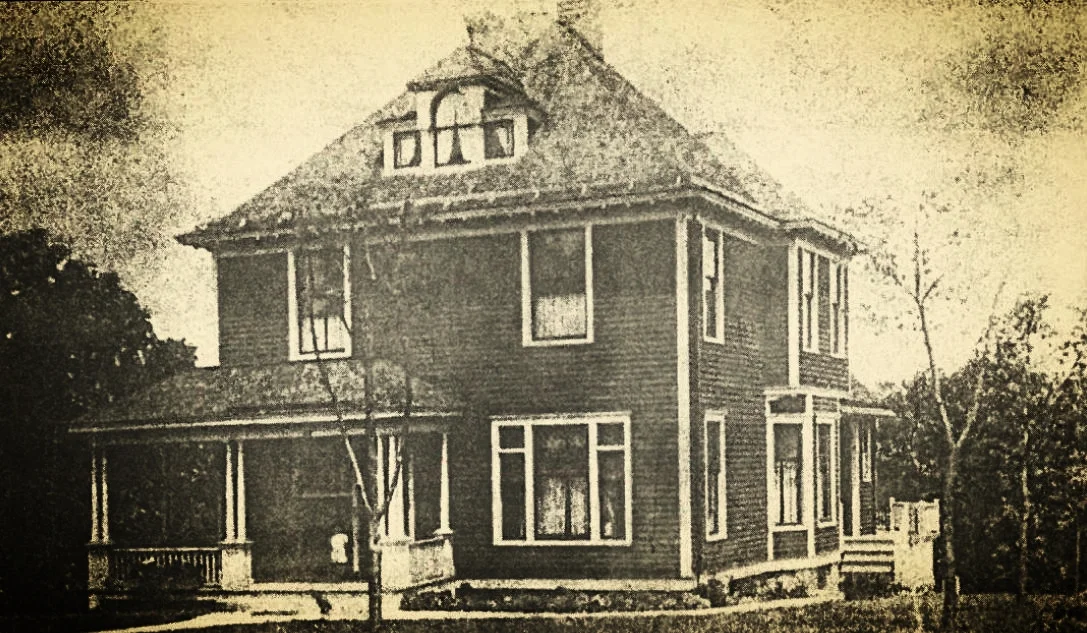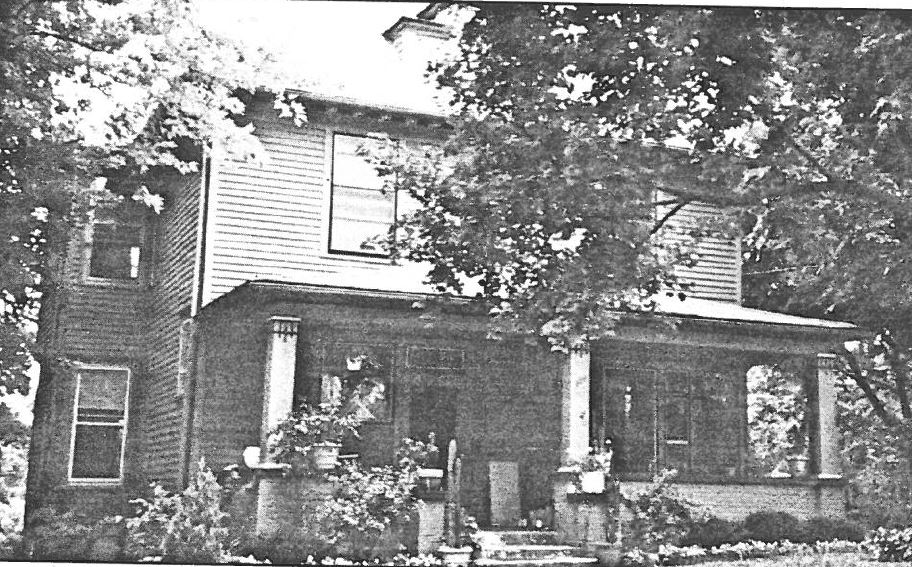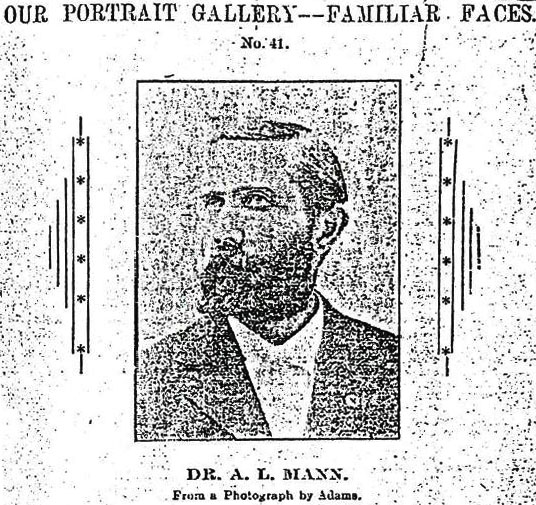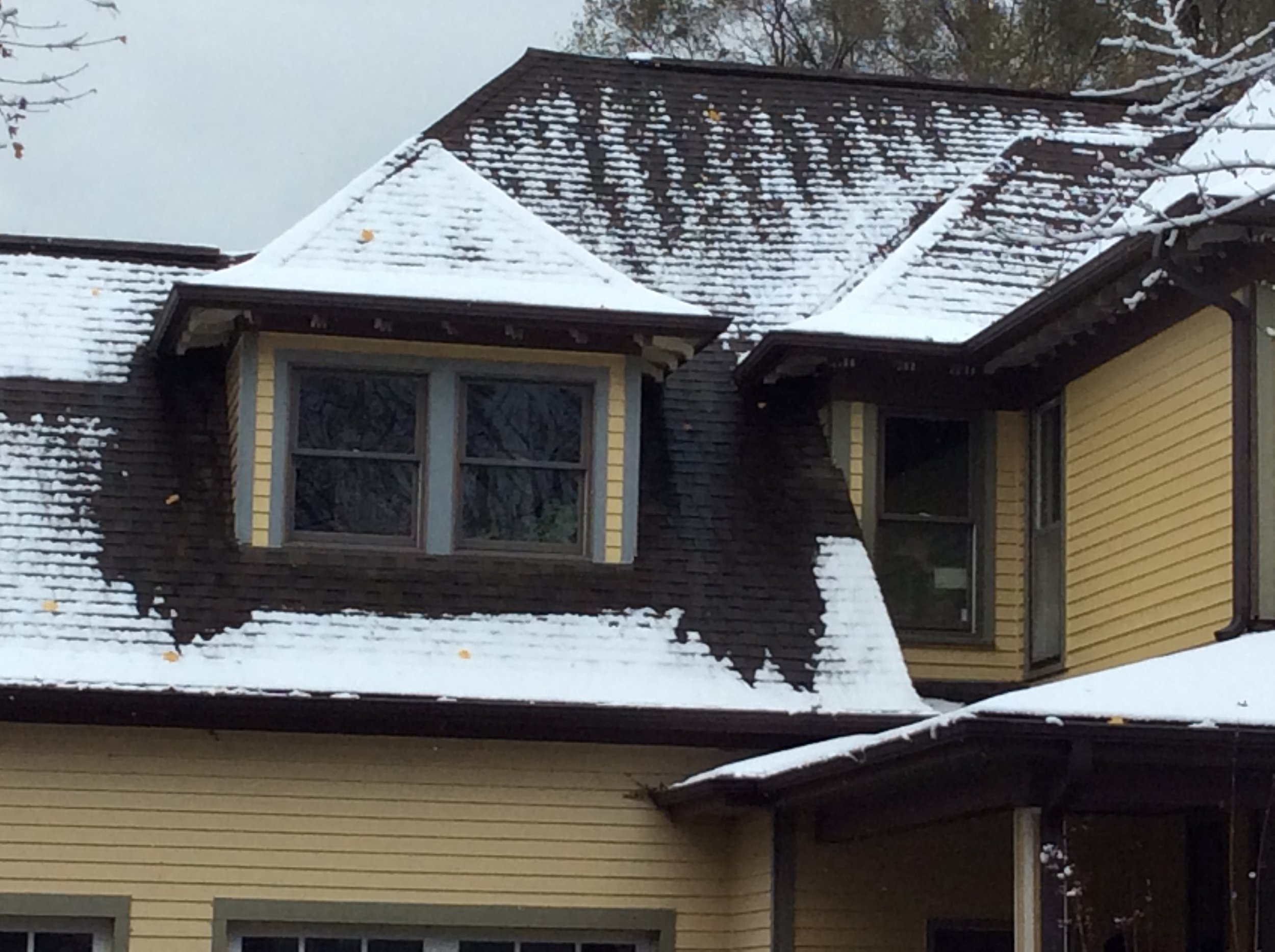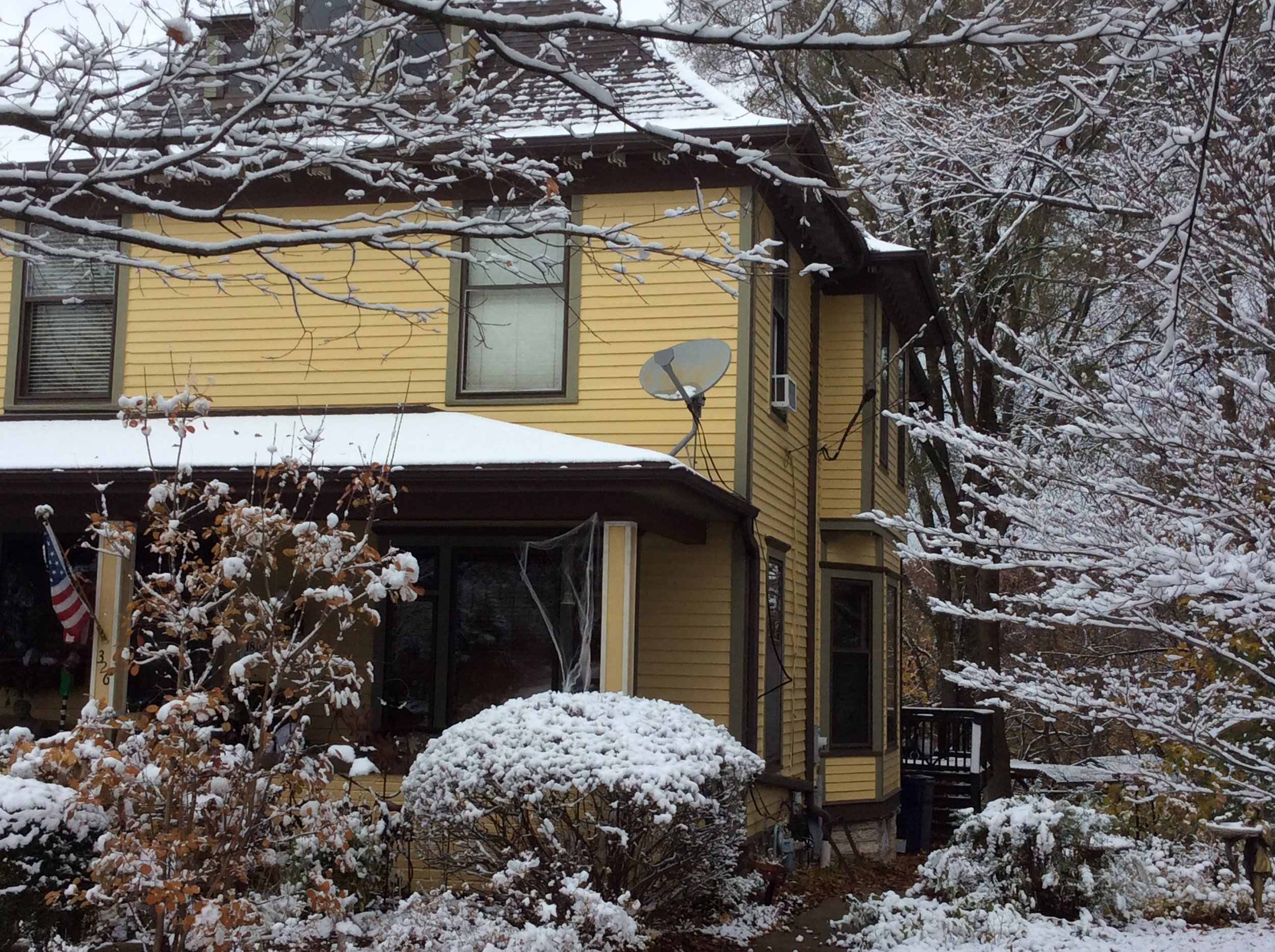326 RIVER BLUFF ROAD
HISTORIC SIGNIFICANCE
326 River Bluff Road was built for Dr. Alban L. Mann in 1897 for $3,000 to be used as his doctor's office. Alban was born in Elgin on September 22, 1859 to Michael and Margaret (O'Connor) Mann. His parents were both natives of Ireland having immigrated to America in 1852. His father, Michael, was a harness-maker and served as a telegraph operator at the West Elgin Depot. At age 17, Alban worked for Kelley & Hart drugstore acquainting himself with medicine before entering a medical college. After five years of employ, he began his schooling at Bennett Medical College of Chicago where he graduated in 1883. He then practiced medicine at the Silver Reef Mining Camp in Utah to return to Elgin the following year.
He married a Miss Bertha S. Kohn, a daughter of Charles and Dorothea Kohn and had two children, Alban W. and Marguerite. The Manns lived at 392 E. Chicago Street and used this home as Dr. Mann's business, with his examining room being located behind the staircase.
When the Adams family moved into the home in 1912, they converted this room to a bedroom to be used when Clarice became ill. George Adams was the local Ford and Rambler automobile dealer.
ARCHITECTURAL SIGNIFICANCE
Although 326 River Bluff Road now displays the characteristics of the American Foursquare typology including large bays, full-width porch and typical steep, hipped roof, it was never original designed this way. Originally, it was designed by W. W. Abell, prolific local architect, with the porch wrapped squarely around the house to the south with its front bay window fully exposed. In addition, there was a separate entrance door on the south side of the porch but now has been enclosed in and would've been the door that the family would have used to enter versus the grand front entrance that still exists.
The home exhibits an eclectic variation of differing styles. The short, boxed and bracketed eaves pays homage to the Colonial Revival style while the square porch columns and solid masonry balustrade feature Prairie Style ornamented capitals, though the details have been removed. The home has had a considerable addition added to its west elevation in 2006.
TIMELINE OF PREVIOUS OWNERS
Sources: 1994 Heritage Plaque Application; Gifford Park Association; Audio: TextAloud
