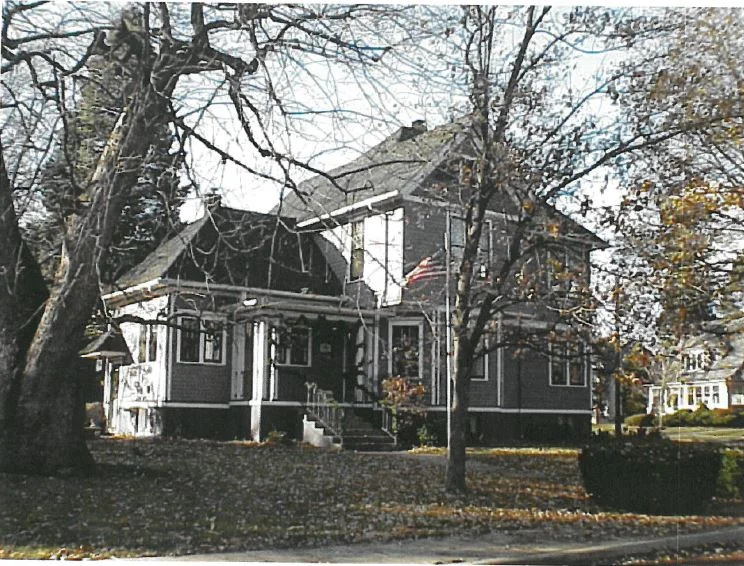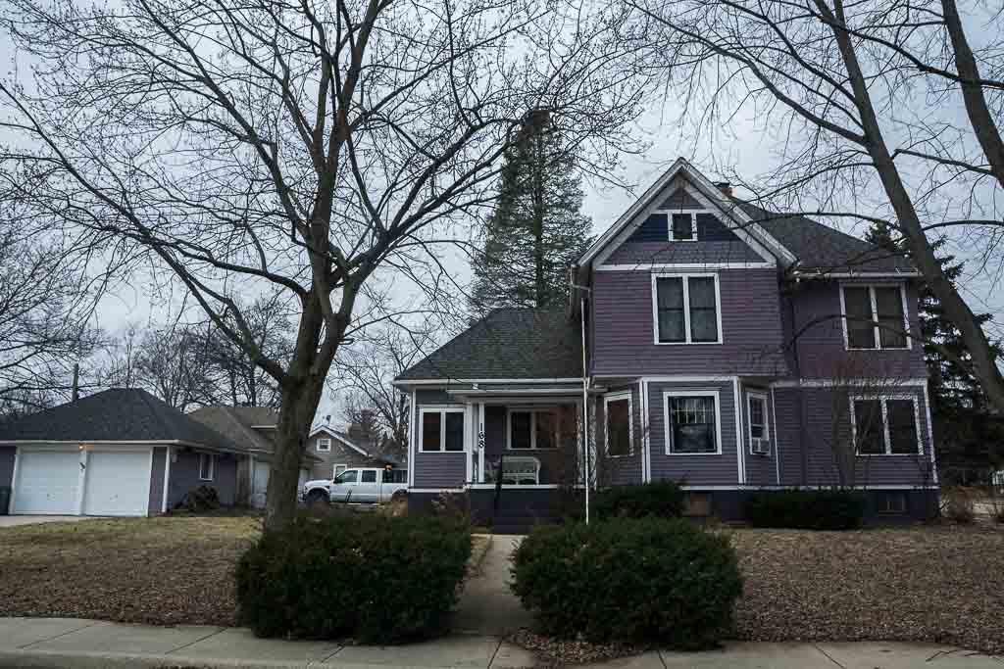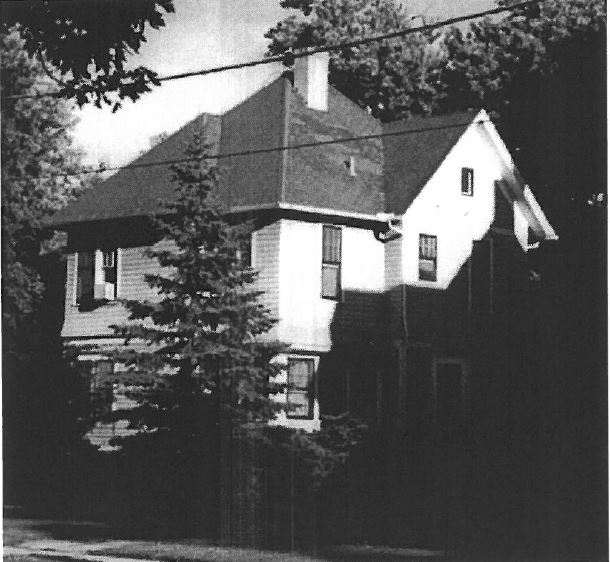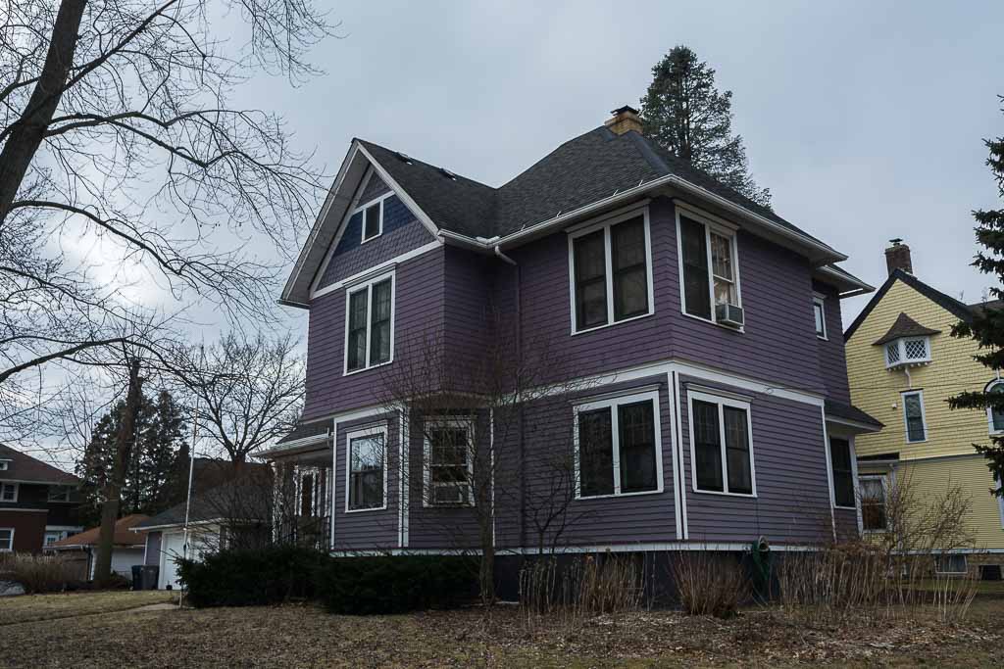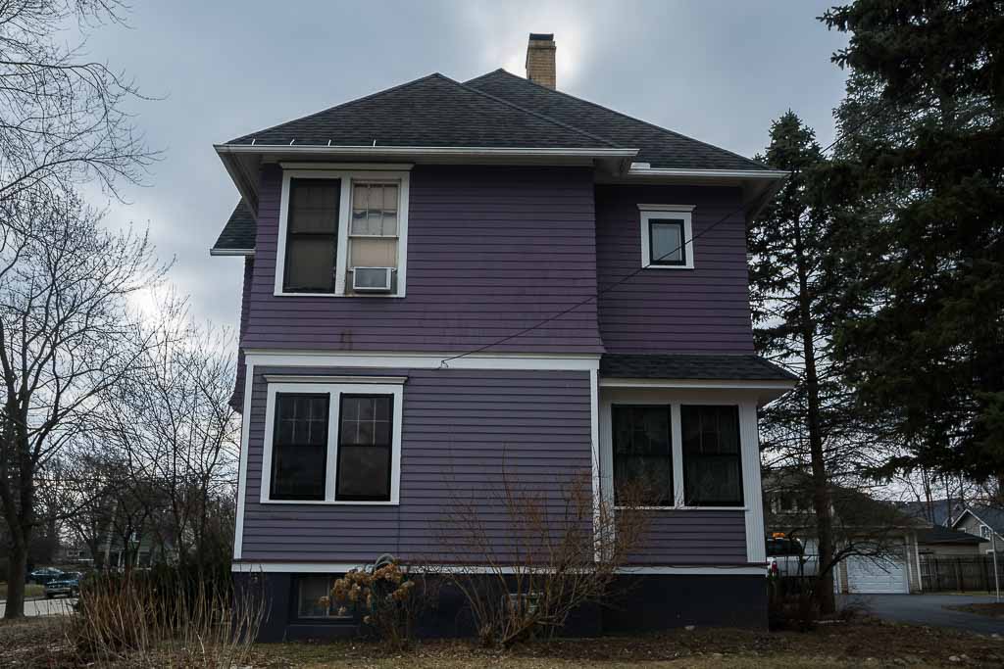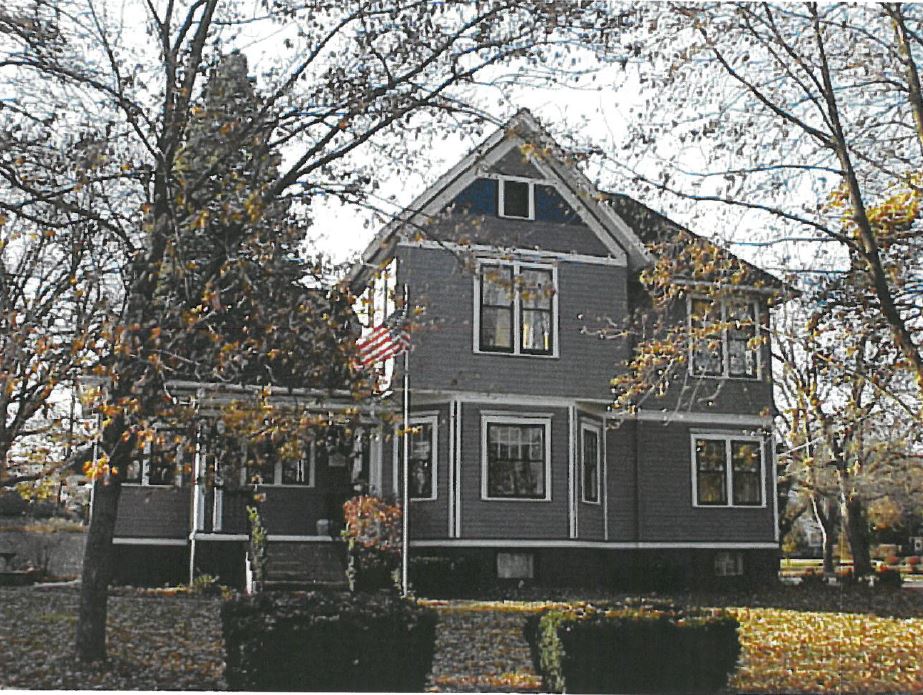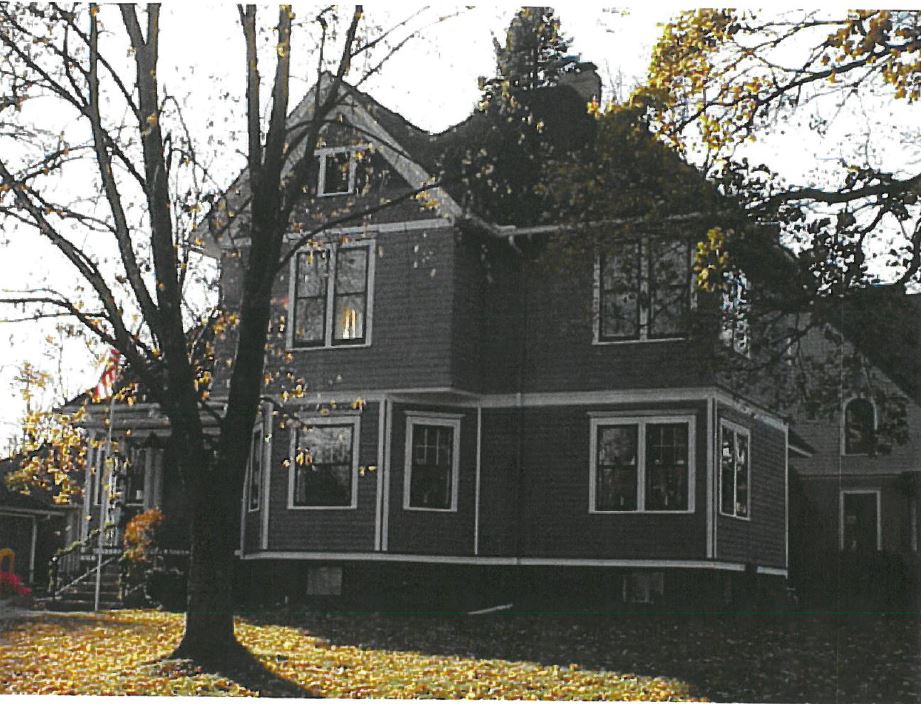168 N COMMONWEALTH AVENUE
HISTORIC SIGNIFICANCE
The home at 168 Commonwealth Avenue first appears in the Elgin City Directory in 1892, with Granville T. Veazie listed as the owner. He was connected intimately with the Elgin builders Hayward Brothers, James P. & Stevens, listed as the first owner and/or resident at a number of homes in the early 1890s. It is apparent Veazie lived at the Commonwealth house – then with a Highland Avenue address – for a few years until selling it to Emma Bishop in 1896.
Emma Bishop was born Emma Stringer in Kane County on March 19, 1848. Her father was born in Devonshire, England and came to Kane County in September 1845. She married Thomas Bishop whose family also emigrated from England. Thomas came to Kane County as a farmer, later working in Elgin under a number of other capacities including an organizer for the Home National Bank, a stockholder in the Elgin Canning Company, as a road commissioner and school director and a member of the Universalist Church.
In 1912, Lewis A. Baker, who became the manager of the Elgin Manufacturing company, purchased the house on July 5, 1912, appearing to be for his daughter Lillian (Baker) Duer. Lillian and her husband, Lee, are listed as the owners and residents in the 1915 Elgin City Directory. Lee worked at the Elgin Manufacturing company for many years as their secretary, but by 1923 he was the company president. The Duers sold the home in 1926 to Claude and Marion R. Healy.
Other notable owners and residents include Leslie & Gladys Scheele who resided in the home in 1935. At that time, Leslie was the Vice President of the August Scheele Company, a grocer located at 100-106 Douglas. From 1941 to 1950 Aaron and Lina Kline rented, then owned, 168 Commonwealth. The Klines were the proprietor for the popular Kline Brother’s Department Store located at 70-72 S. Grove in downtown Elgin.
ARCHITECTURAL SIGNIFICANCE
168 Commonwealth Avenue is an example of the Free Classic sub-type of the Queen Anne. Advances in industrialization made it easier to construct homes made with a variety of materials in a variety of ornamental features. Some of the style’s features seen in this home include: the intersecting roof lines with a front-gable on the façade; decorative shingles in the gables; and asymmetry. The bay window on the façade under the front-gable are also two strong features of the Free Classic sub-type.
TIMELINE OF PREVIOUS OWNERS
Sources: 2000 Heritage Plaque Application; Audio: TextAloud
