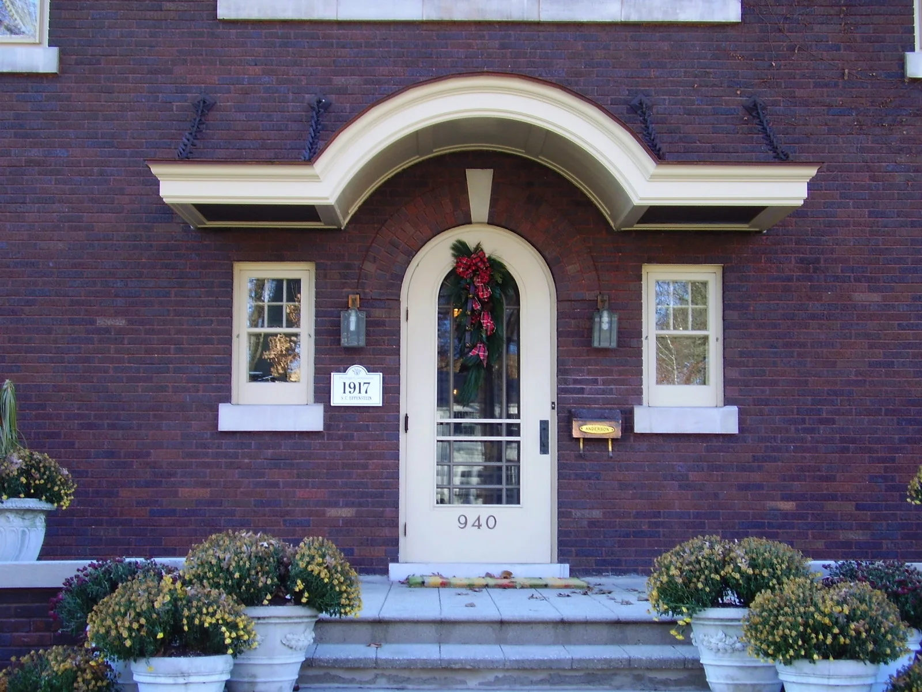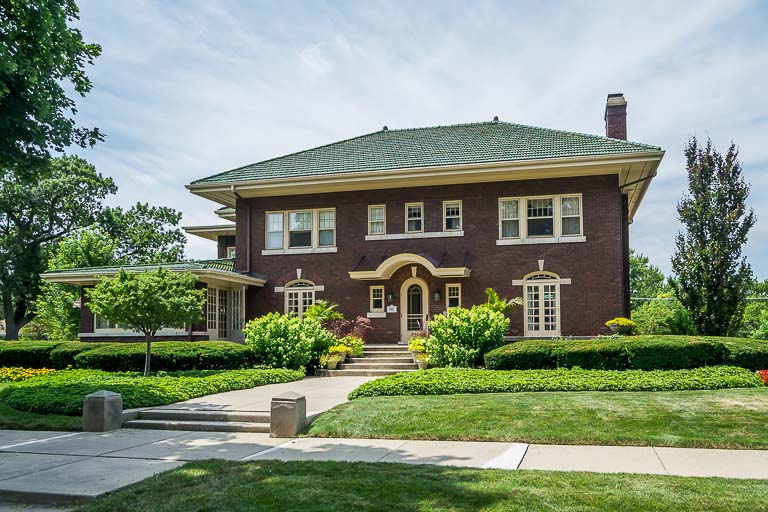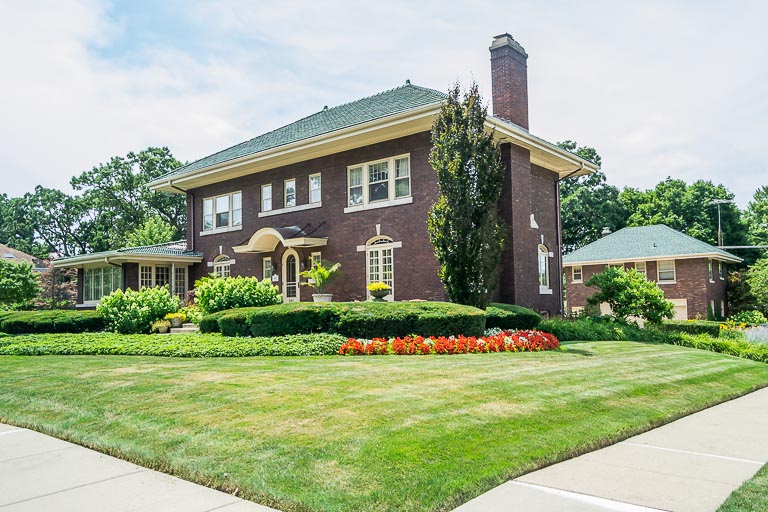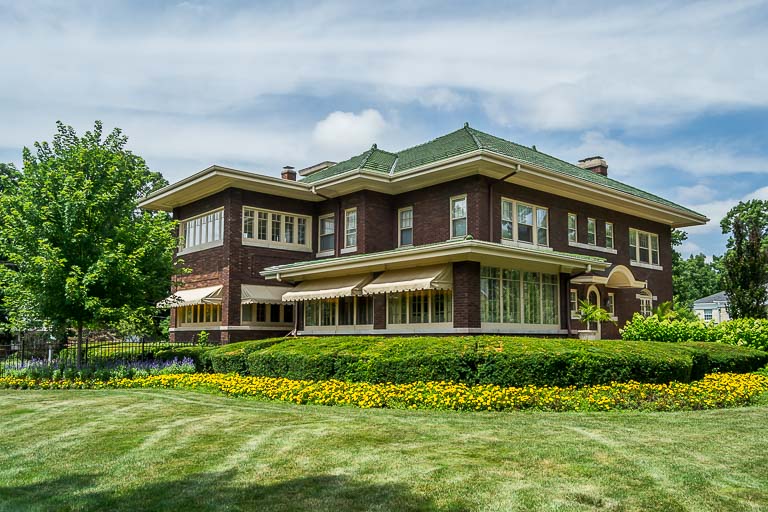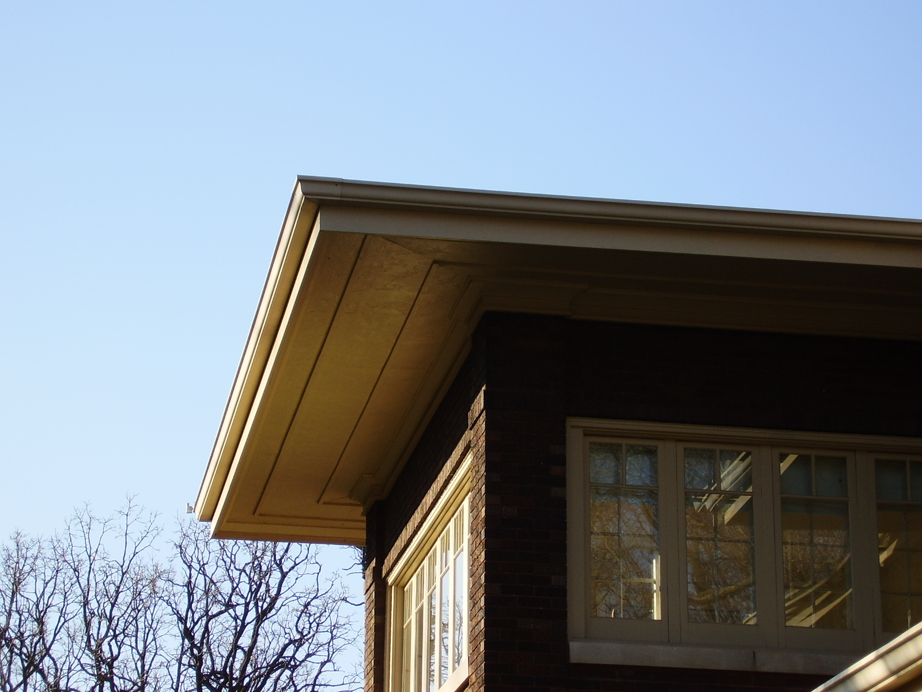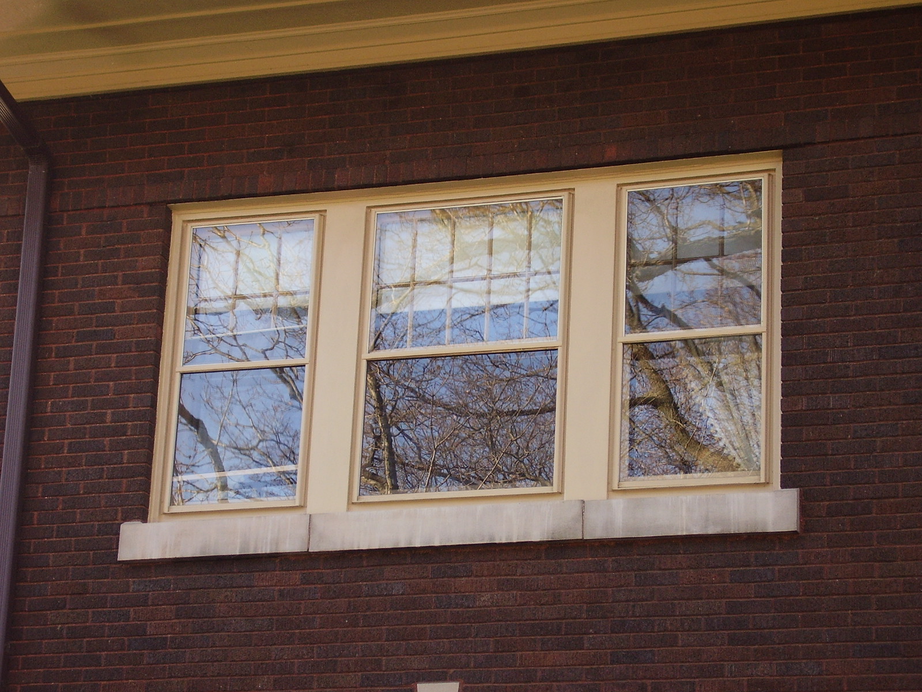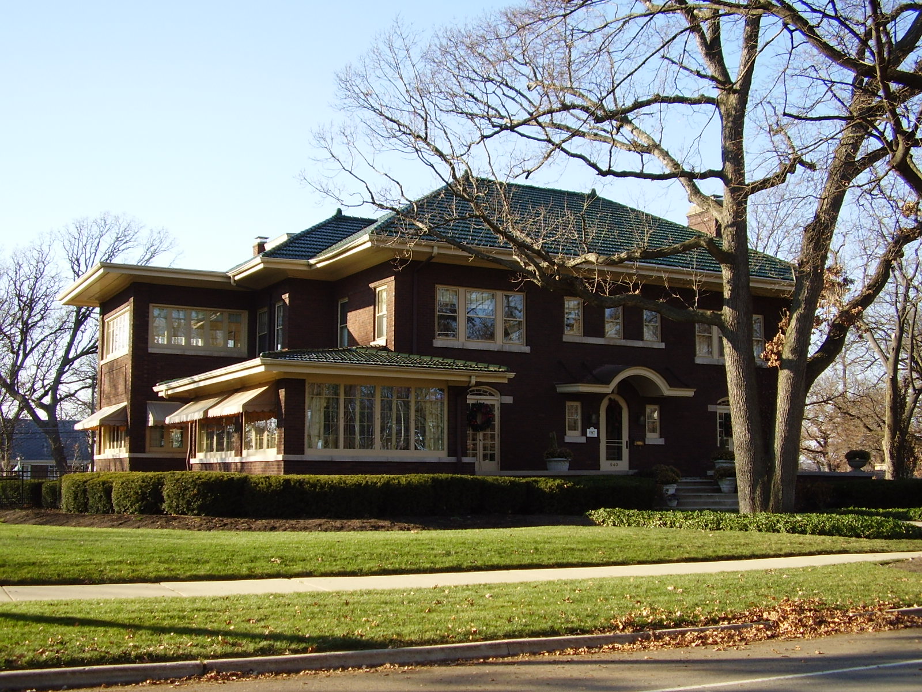940 DOUGLAS AVENUE
HISTORIC SIGNIFICANCE
In January 1913, Louis Waters, trustee of the last will and testament of Edward C. Lovell, heir of Vincent Lovell, entered into an agreement to sell lots 1,2, and 3 in Block 4 of the proposed Lovell's Grove Second Addition to Solomon Eppenstein for $5100. The lots were on the comer of Douglas and Cooper Avenues. Such was Eppenstein's status in Elgin that the Elgin Advocate, March 14, 1914, put an article about the sale on its front page, albeit a year later! The article states, "Mr. Eppenstein will commence the erection of one of the largest residences in the city during the coming season. He intends having it ready for occupancy for the season of 1915." Newspaper accounts of the years 1914, 15, and 16 tell of a shortage of building materials and of the world war in Europe; the United States eventually became a reluctant participant in the war. Perhaps these contributed to the delay in Eppenstein's plans, for the house was not built until 1917.
July 1916, the Elgin Daily Courier stated that "plans have been completed by Geo. E. Morris, architect, for the magnificent $30,000 mansion (the Elgin Daily News says $40,000) to be erected by Sol C. Eppenstein at Douglas and Cooper Avenues, in the north end of the city." The article goes on to offer readers an accounting of the wonderful layout, materials, and details that stir the senses--much like reading Bon Appetit magazine and salivating over the recipes! The final sentence of the article says "the contracts have not yet been let."
March 1917, the Elgin Daily News stated "plans ready, set foundation stakes for north end residence" and told of an October completion date. It also offered another selection of the details including its Circassian walnut, an oak billiard room, and an outdoor terrace. A photo taken during restoration is of the underside of the front porch roof, painted by hand and dated "NOV 5, 17."
Solomon Eppenstein was born in Chicago in 1863 and moved to Elgin when he was 25 years old. Two years after starting the company (Elgin Watch Case Company) Solomon, along with his brother M.C. Eppenstein and T.W. Duncan, they relocated their business from Chicago to Elgin. Their Elgin plant was located at Dundee and Slade Avenues in 1888. Their business was so successful that by 1896, the plant was enlarged and they now sold various products including, bicycles, across the country.
Solomon married Becky Franks in 1898 and had three children, James, Sidney and Helen Aimie. The Eppensteins lived on South Liberty Street for many years until moving to their new home on Douglas Avenue. Unfortunately, Becky passed away in 1918, barely living a year in this grand home.
When Solomon's eldest son, James, chose architecture as a field of study, his second son, Sidney, became an apprentice under Solomon learning his father's trade. Tragically, Sidney died in an automobile accident in 1929. After this, Solomon lost interest in his business and sold his shares to his nephew, Louis. In 1938, Solomon passed away at 75 years old, shortly after the 50th anniversary celebration of the opening of the Illinois Watch Case Company.
In 1943, Solomon's nephew's wife, Annetta (widow), sold 940 Douglas Avenue to Art Levine. Art was a builder in Elgin and surrounding towns for many years.
ARCHITECTURAL SIGNIFICANCE
940 Douglas Avenue is considered a significant property located in the Spring-Douglas Historic District. It reflects the Mediterranean Villa influence on late Prairie Style architecture.
The house was designed by George E. Morris. Morris was born in Ravenna, Ohio. He graduated from Armour Institute of Technology (now lIT) in 1898. Morris designed numerous business buildings, hospitals, and schools in Elgin. He was the architect for the Wait-Ross-Allanson Funeral Church on Center Street. With associate Ralph Abell, he designed additions to old Elgin High School and the Elgin National Watch Company. Morris' design skills produced buildings in cities and towns surrounding Elgin and in Wisconsin. He was a member of the Illinois Society of Architects and a man whose good heart was known to the Elks, Eagles, and the Rotary Club. Morris outlived two wives; himself passing on in August 1941.
The Prairie Style is an American style conceived of by Chicago architects who were known as the Prairie School. Features are a low pitched, hipped roof with wide eaves; two stories with one story wings, lines that emphasize the horizontal appearance of the Illinois prairie used in window bands or banding between stories, and massive porch supports. The Mediterranean style features tile roofs and round topped windows and doors, often seen in the Italian manner.
940 Douglas Avenue is a large, two story house, clad in red brick, and with a wide concrete sidewalk leading to wide concrete steps that take one onto a wide concrete, open terrace and the front entry. It has a hipped roof and a dazzling number of windows; it sits amid a vast and fabulous garden with a million flowers in yellow, orange, red, pink, purple, lavender, and white. Tall mature trees, smaller trees, shrubs, evergreens, a black iron fence, concrete urns, a large birdhouse, and lush green lawn complete the picture. In the rear is a two story garage also clad in dark brick and set apart from the house. A concrete drive flanked by square brick columns and topped with globe lights leads to the garage while another drive with the same columns leads to the rear entry.
The most outstanding feature of the house is the windows, 177 of them, giving onto sweeping views of the grounds and neighborhood. Prairie features of a tiled, hipped roof with wide eaves, horizontal lines, and the use of brick and concrete are complemented with Mediterranean features of a tiled roof and the use of rounded arches.
The east facade shows, in the second floor, shows triple windows on either end with a three single window arrangement shared with a long, common, concrete sill in between. These are symmetrically placed over tall windows on either end of the first floor facade. The front entry is a rounded arch door with a rounded roof with straight ends above. Above that is a keystone; flanking the door are small windows with concrete sills. Toward the south end of the open terrace and facing the street is a one story wing with a multitude of windows and a hipped roof. Behind the wing is a two story wing with multiple windows.
The north facade features a wide and tall chimney placed in the middle of the facade and symmetrically placed windows in both elevations--alI covered with ivy. The west facade is busy with a two story section intersecting with the front section. A three-sided rear entry porch is located at the meeting of the two sections. Windows in the second floor are in varied arrangements including one topped with a fanlight and are single or triple grouped. The fanlight is also used above a first floor window. A double-storied section projects out from the facade, containing numerous windows. On the first floor, a door leads down concrete steps with side knee walls to the back area. The roof contains several small-windowed dormers. The south facade has multiple roof shapes and--gasp!--an enormous number of windows overlooking the vast gardens. It also has a flat-roofed two story wing overlooking the hipped roof, single story wing seen in the front facade.
The carriage house/garage is two storied, clad in dark brick, and with a hipped roof. Windows are in symmetry in both elevations; the entry door and wide garage door share the lower elevation.
TIMELINE OF PREVIOUS OWNERS
Sources: 2008 Heritage Plaque Application; Audio: TextAloud
