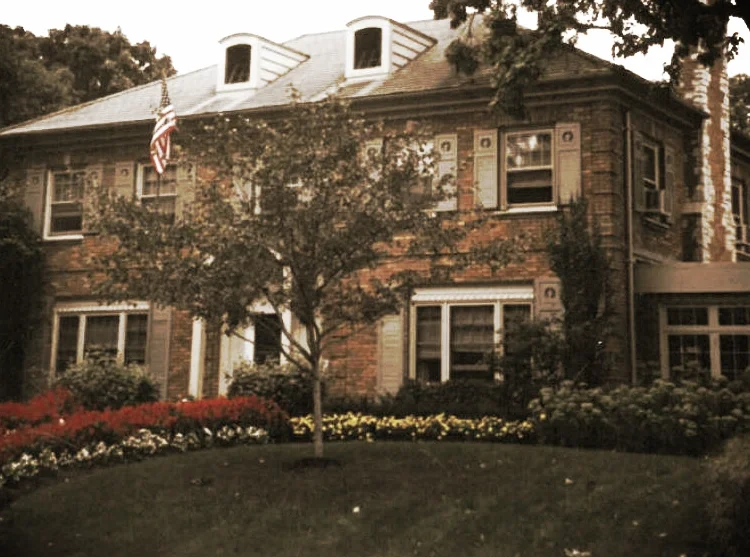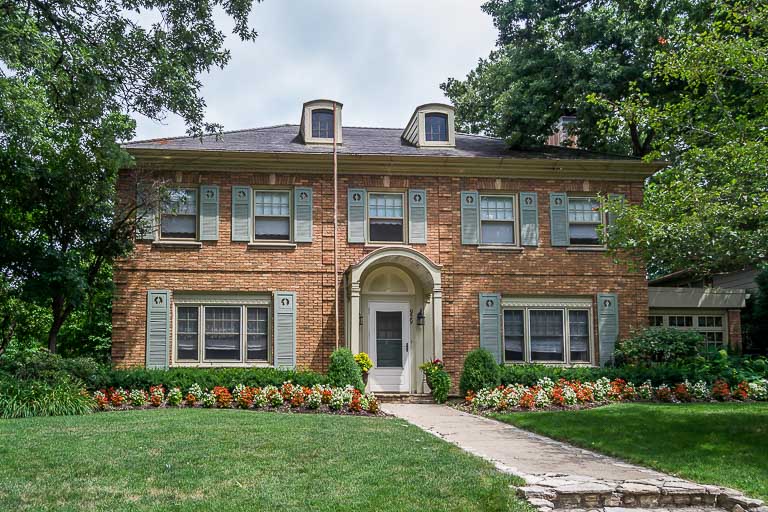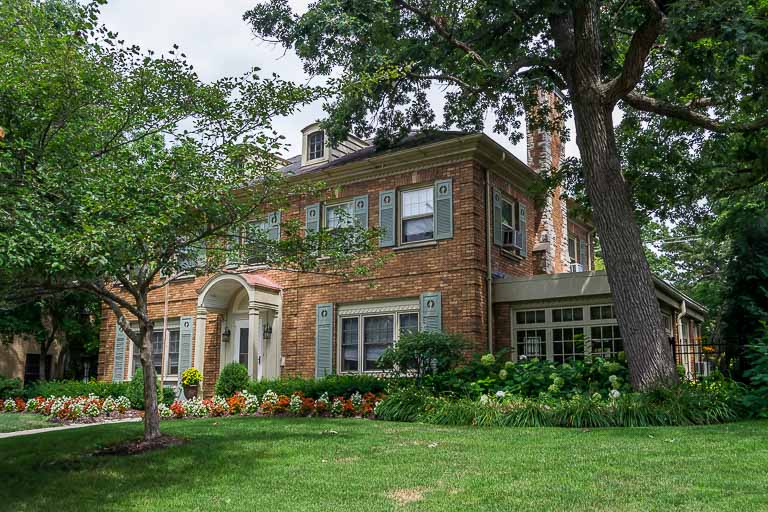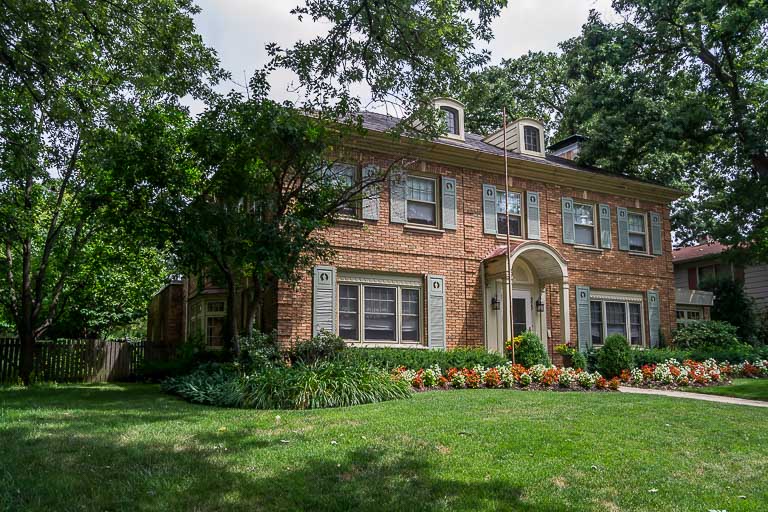929 BROOK STREET
HISTORIC SIGNIFICANCE
929 Brook Street was built for Leo and Elsie Leitner in 1934. In 1927, DeGoy Ellis and Daniel Weed sold lot 11 in "Home In The Woods" to Leo and Elsie Leitner. The Leitners lived at 439 Fulton Street until 1934 when they took out a permit for a frame and brick veneer house and garage to be built by Danielson and Dahlstrom for $12,000. The Great Depression had reached its lowest point in 1934 and new construction was almost non-existent that year in Elgin, making this an unusual act. Danielson and Dahlstrom was a contracting company in existence since 1929 and built thirteen homes in the northeast neighborhood.
Leo Leitner was a member of the Leitner family that owned and operated Leitner Brothers, a meat market at the corner of N. Spring and E. Chicago Streets in downtown Elgin. In later years, the Leitner family operated Leitner's Barbecue on S. Liberty Street, a place famous for its hamburgers. Besides working in the family business, Leitner was a WWI veteran, a Mason, and active in the Lions Club. In 1939, Leitner sold 929 Brook Street to Charles and Helen Seidel and their daughter, Joan.
Charles Seidel was a self-made man who enjoyed a long legal career, highlighted by being the first judge to hold the office of Chief Judge of the 16th Judicial Circuit. Seidel was a graduate of the University of Michigan Law School at Ann Arbor. He practiced law in Elgin, was a states attorney, a judge, and a consulting judge in Cook County state courts.
929 Brook Street remained in the possession of the Seidel family until 1976, when it was sold.
ARCHITECTURAL SIGNIFICANCE
929 Brook Street is listed as a significant property in this area. It is in the Colonial Revival style and remains unaltered since construction. The Colonial Revival style became popular after the turn of the 20th century, enjoying that popularity until WWII. It was a simple style that followed its more flamboyant Victorian predecessors and was a revival of the Georgian and Adam Colonial houses built when the United States was in its infancy. Elements of the style are an accentuated front door, symmetrically balanced windows with multiple panes, rectangular in shape, sometimes with attached wings.
The well kept, two-story house with a side gabled hipped roof sits on a rise above Brook Street and is approached by flagstone steps and a sidewalk to the front entry. The front entry is centered in the facade and is flanked on either side by a triple window arrangement. The entry porch projects from the house and contains square columns supporting a rounded roof, and has a fanlight above the door.
The symmetrical appearance of the first floor facade is balanced by five single windows in the second floor and two small dormers in the roof. Windows in the house are multi-paned over a single pane and are flanked by shutters. A single-story, flat-roofed wing is on the south facade as is a large fireplace chimney.
Detail used on the house gives it a dramatic and attractive appearance. The front facade contains a vertical column of bricks that projects slightly from the facade from foundation to roof line. Keystones and vertical bricks are used over the second floor windows. Wood detail over the first floor windows and shutters are painted in a subtle and attractive color. The fireplace chimney is in the same color brick as the house and is highlighted with light color stone.
TIMELINE OF PREVIOUS OWNERS
Sources: 2006 Heritage Plaque Application; Audio: TextAloud





