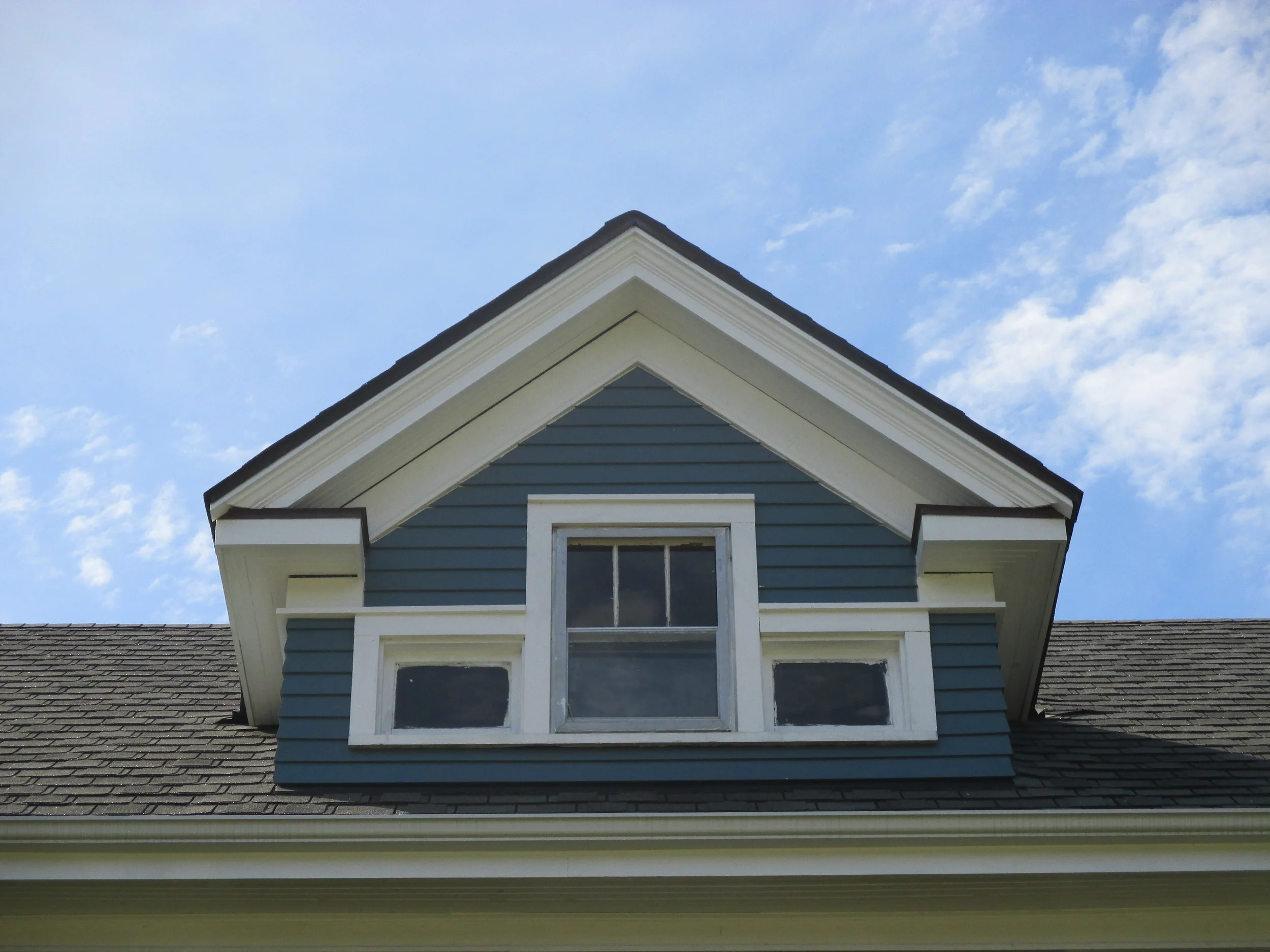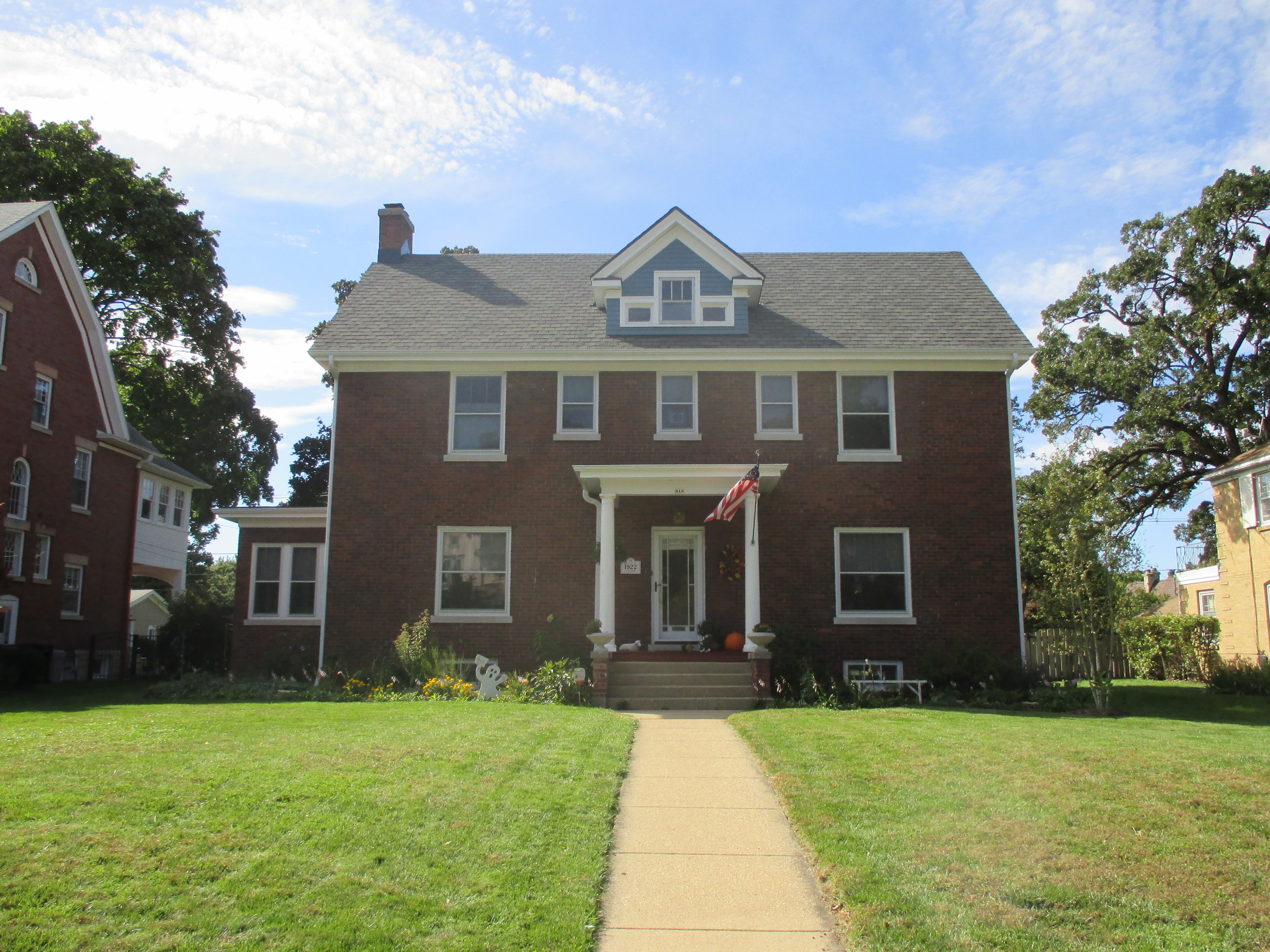916 DOUGLAS AVENUE
HISTORIC SIGNIFICANCE
The stylish and elegant residence at 916 Douglas Avenue was built in 1922 for James Todd and his wife, Pearl, at a cost of $9,000. Previously, the Todds lived at 850 Center Street. Todd was the President of the American Tower and Tank Company, which manufactured structural steel for water departments, railroads and buildings.
In 1911, John Murphy, a local alderman and one of Elgin's earliest car dealers, conceived of an idea for a motorized street sweeper which he hoped would end complaints about horse drawn street sweepers that scattered dust into downtown stores. Murphy took his design to the American Tower and Tank Company and after two years of research and development, the product was ready to market. The first motorized Elgin Street Sweeper was sold to Boise, Idaho in 1914. By 1922, it was in use in 175 cities nationwide. Because of its success, American Tower and Tank reorganized and changed its name to Elgin Street Sweeper Company in 1922. Todd remained as President until his death in 1925.
For its first 91 years, the home has enjoyed only three owners. In 1926, the property was purchased by Edward C. and Elsie Althen. Edward, who owned an insurance agency and functioned as a deputy collector for internal revenue, joined other notable Elgin business owners and professionals on north Douglas Avenue. It was then sold in 1968 to real estate magnate, Paul F. Born Jr. Born used the property as rental income for several years until his son, Paul F. Born, III moved into the home. The property remained in the Born family until 2013.
ARCHITECTURAL SIGNIFICANCE
916 Douglas Avenue perfectly embodies the Colonial Revival Style. The 2.5 story home under its side gabled roof, presents a symmetrical facade to the street. A gabled portico supported by rounded Colonial columns welcomes visitors to the central front door. Window design is typical of the 1920s, with double-hung sashes having a single pane on the lower sash and multiple panes on the upper sash. The enclosed sunroom on the south elevation and the wide eave returns are common features of Colonial Revival style, as is the exterior chimney for the fireplace. Brick cladding with stone sills conveys an air of permanence.
By the 1920s, it was considered healthy to sleep with exposure to the open air, and so many homes were built with a sleeping porch. 916 was no exception; a second story rear bedroom is graced with a solid wall of windows. The gabled dormer on the front elevation adds charm with its tripartite window. The brick clad garage at the rear of the property reflects the Colonial Revival Style with its own chimney.
TIMELINE OF PREVIOUS OWNERS
Sources: 2013 Heritage Plaque Application; Audio: TextAloud


