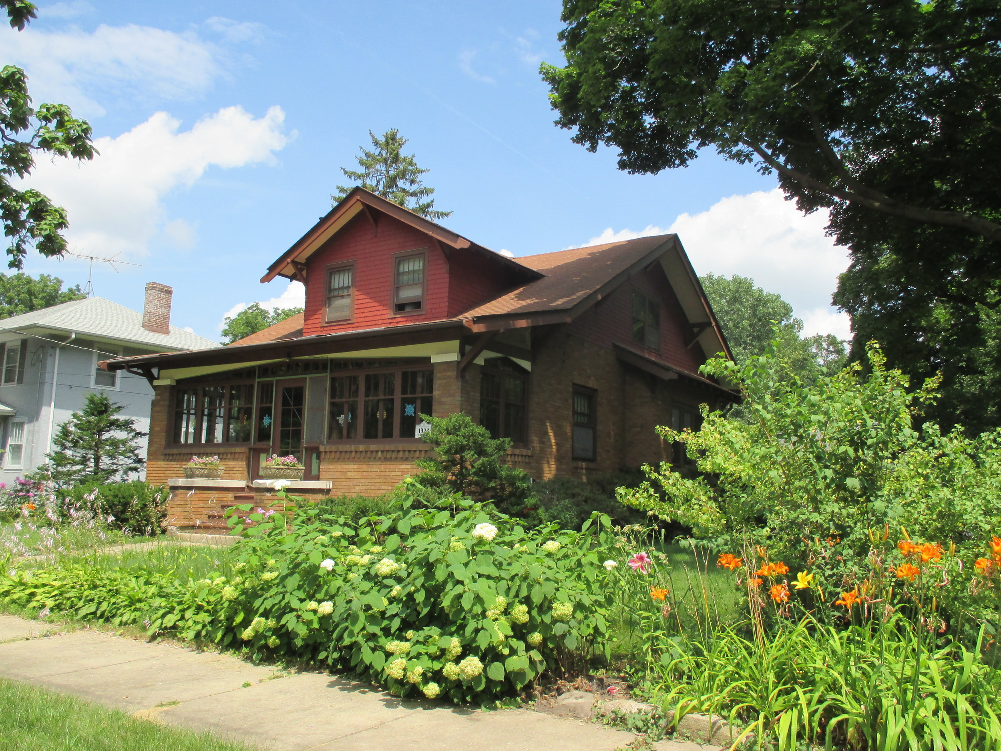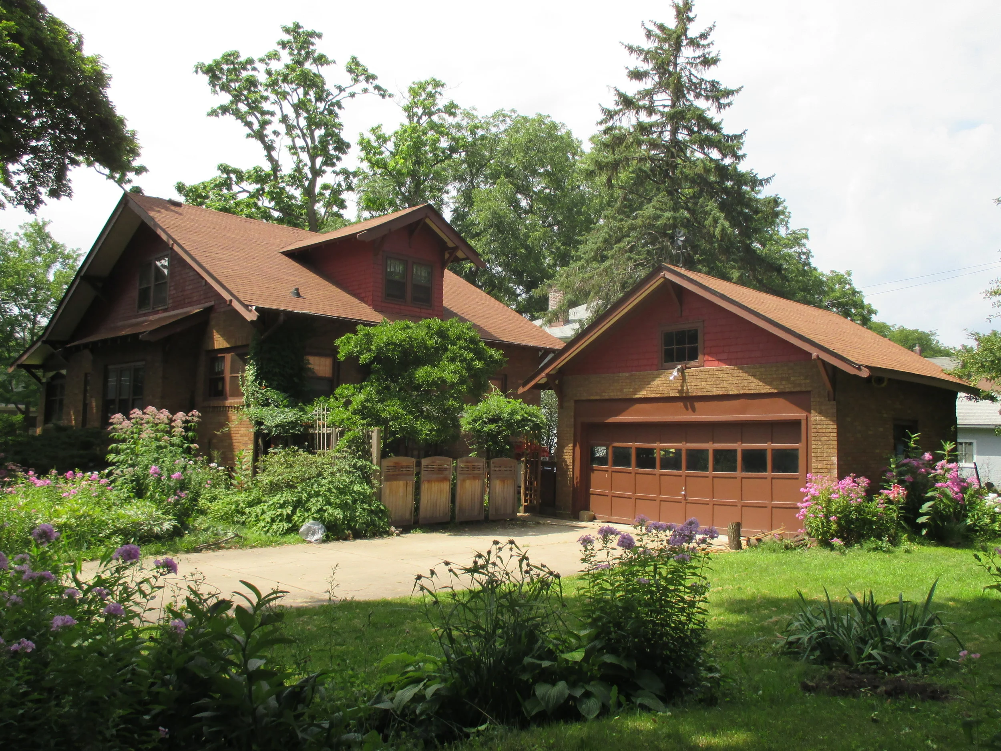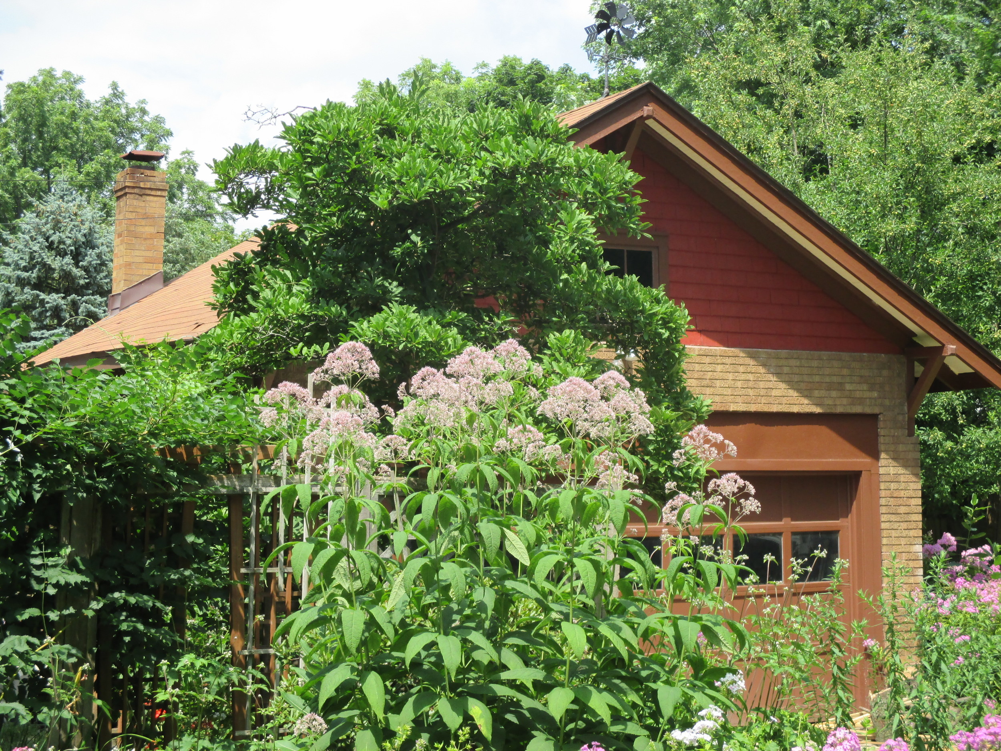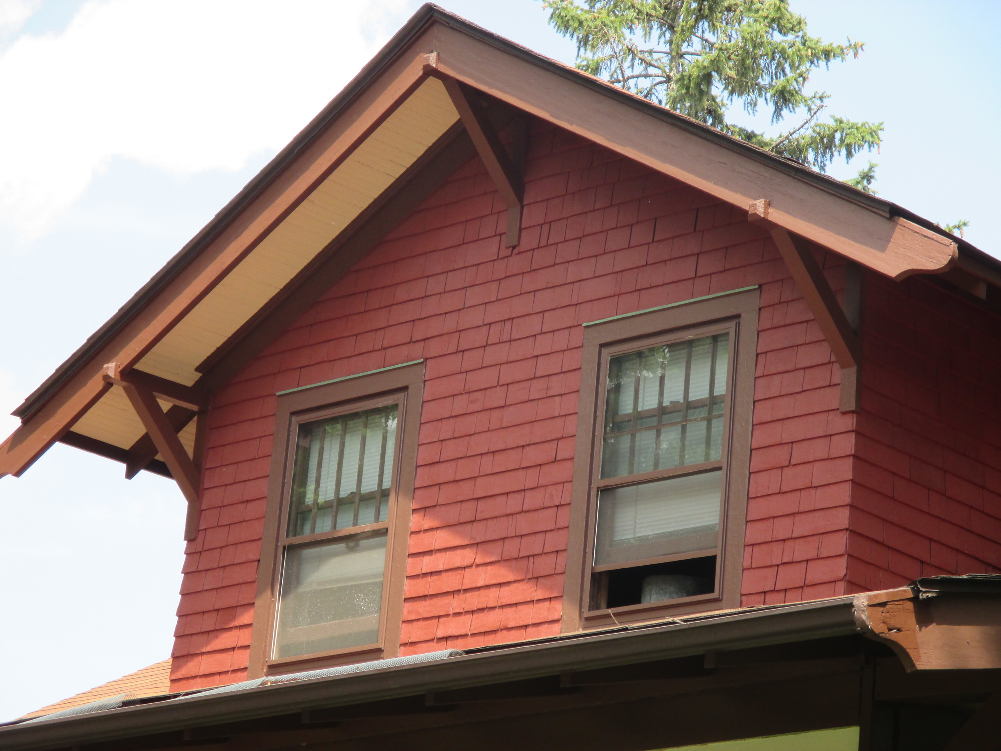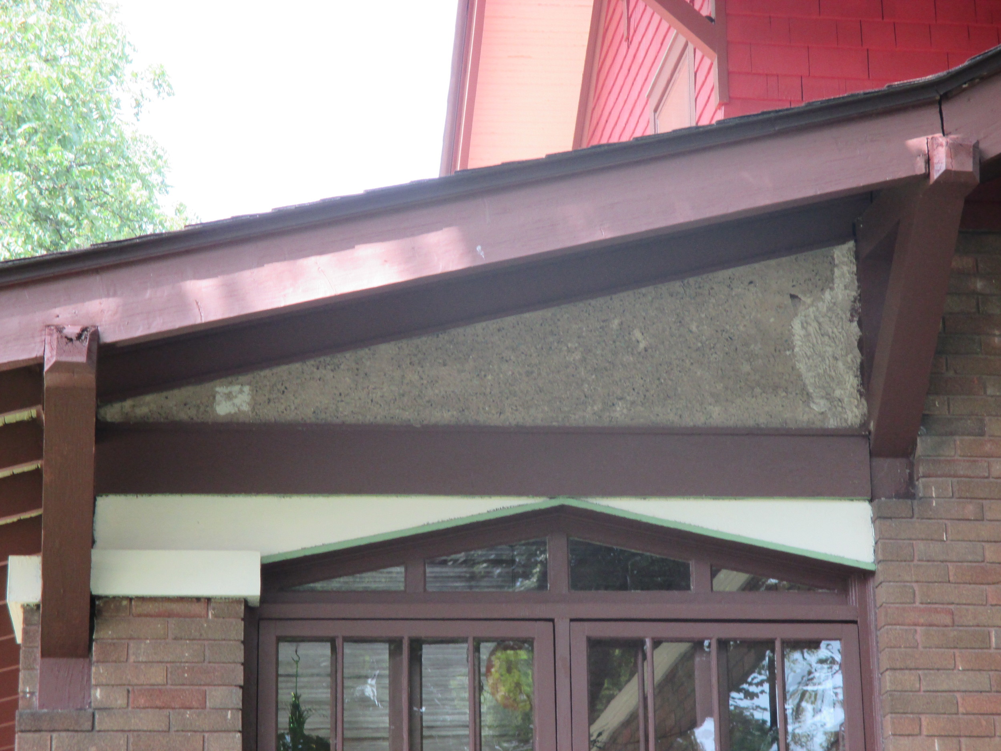903 CEDAR AVENUE
HISTORIC SIGNIFICANCE
903 Cedar Avenue played a role in the residential, business and political history of Elgin. The building was used as a residence and office for cement contractor William Hillman, who built the house in 1923 and lived in it until his death December 24, 1944. William Hillman also built 915 and 907 Cedar Avenue. It is likely that these three houses were intended to demonstrate Hillman’s cement work capabilities. 915 is clad in ornamental concrete block, 907 is stucco and 903 was initially masonry with decorative glass pieces embedded, and then brick veneer.
The garage has an unusual feature: a fully functional chimney to accommodate a small wood-burning stove. This was because the garage served as an election polling place where heat was a requirement. City Council minutes of January 10, 1927 list Hillman's garage as a polling place, and William Hillman as an election judge.
ARCHITECTURAL SIGNIFICANCE
Built in 1923 for William and Bertha Hillman, it displays Craftsman features including the side gable, cedar shingle cladding, sloping low pitched roof, projecting eaves with cutout brackets and exposed rafter tails, 5- and 6-over-1 double hung windows, grouped windows, paneled glass front door, and a deep porch which runs the width of the house. The secondary garage structure is also in the Arts and Crafts Style, with wide eaves, eave brackets and exposed rafter tails.
The original exterior cladding was masonry embedded with small bits of colored glass – translucent blue and green, opaque blue, green and white. Original masonry is still visible under the eaves at the sides of the porch, in the interior of the garage, and the interior of the front porch, although the latter has been painted.
The original roofing material was green single tab asphalt shingles, the cedar shingles were hunter green, and the trim was dark gray. Soon after the original construction, Mr. Hillman applied the current brick veneer over the masonry. According to a great niece of Bertha Hillman, the front porch was enclosed at the time of construction.
TIMELINE OF PREVIOUS OWNERS
Sources: 1996 Heritage Plaque Application; Audio: TextAloud

