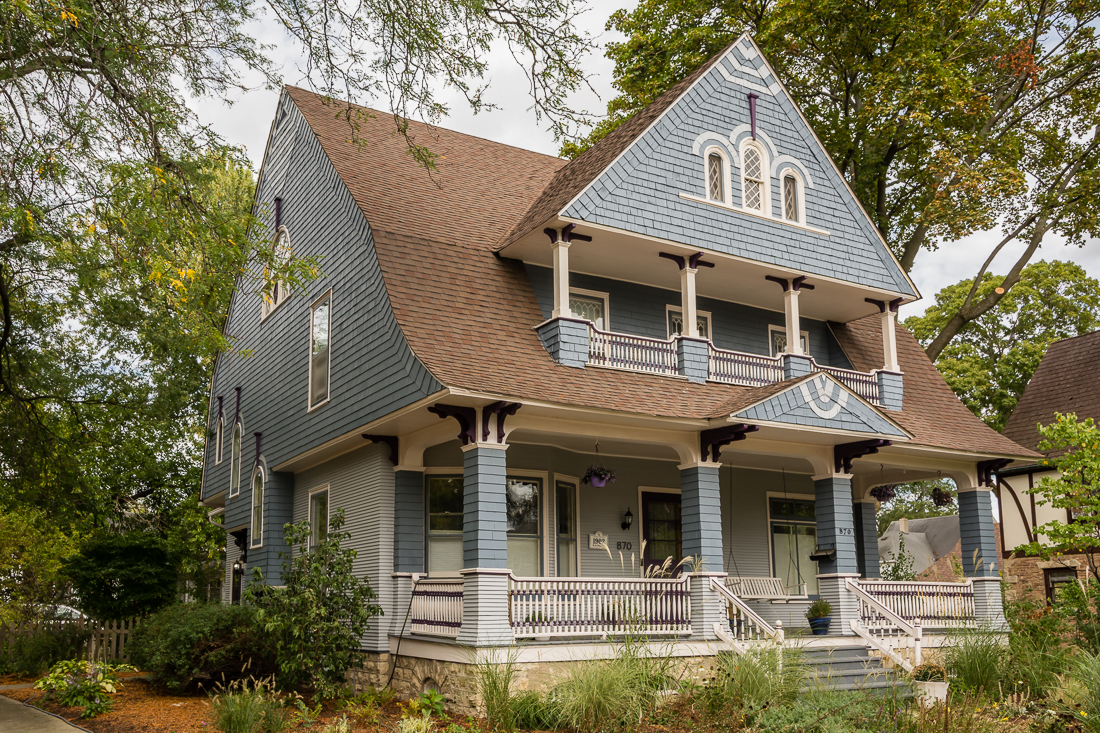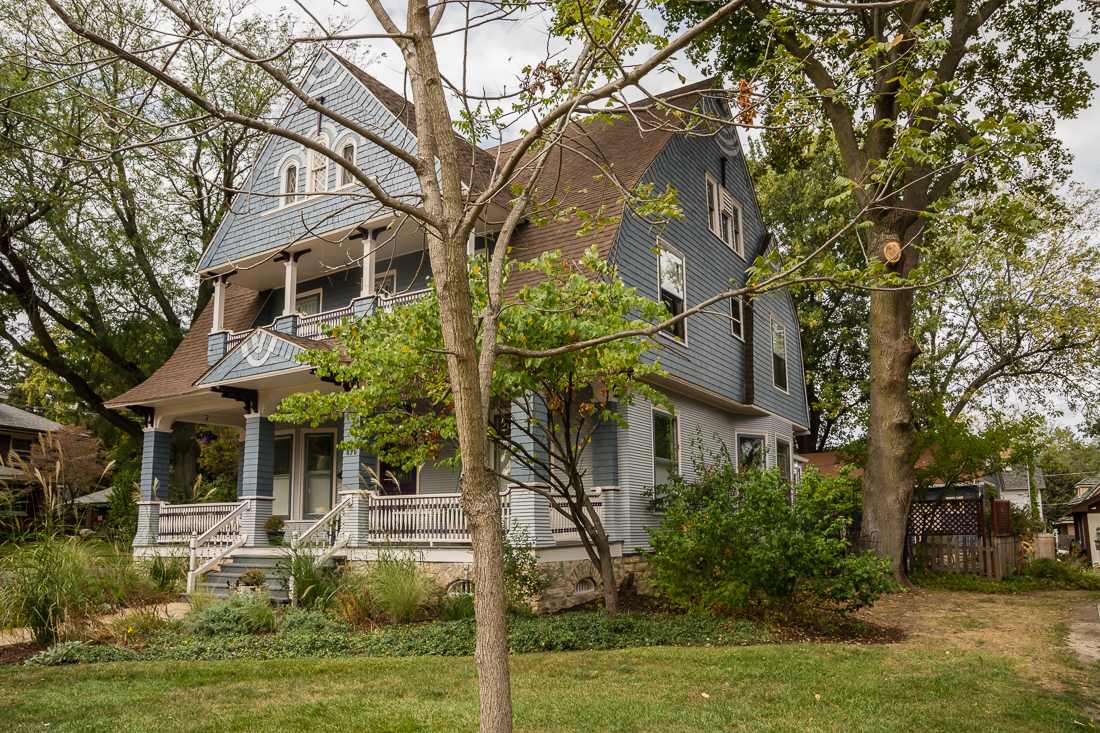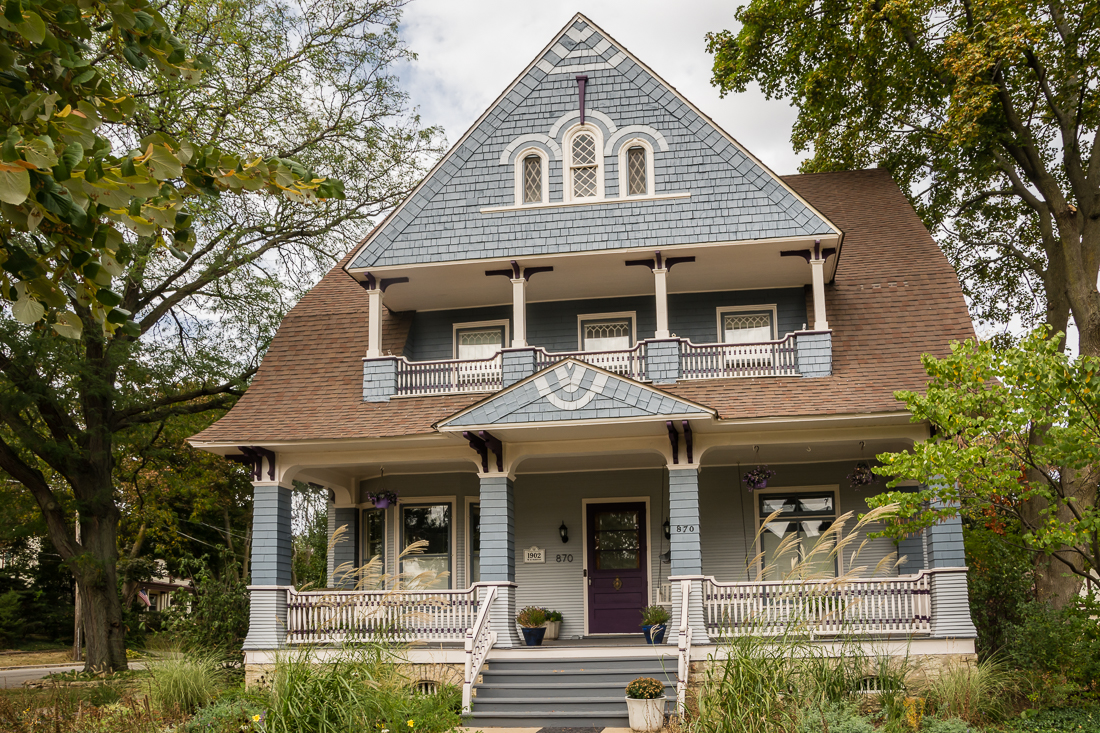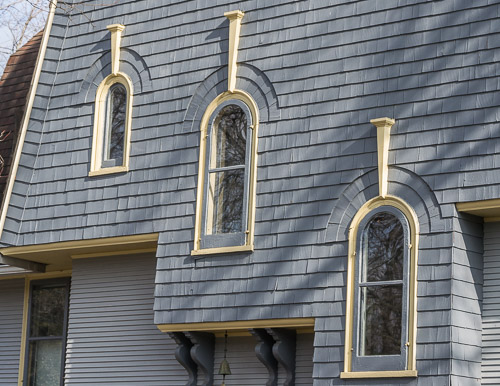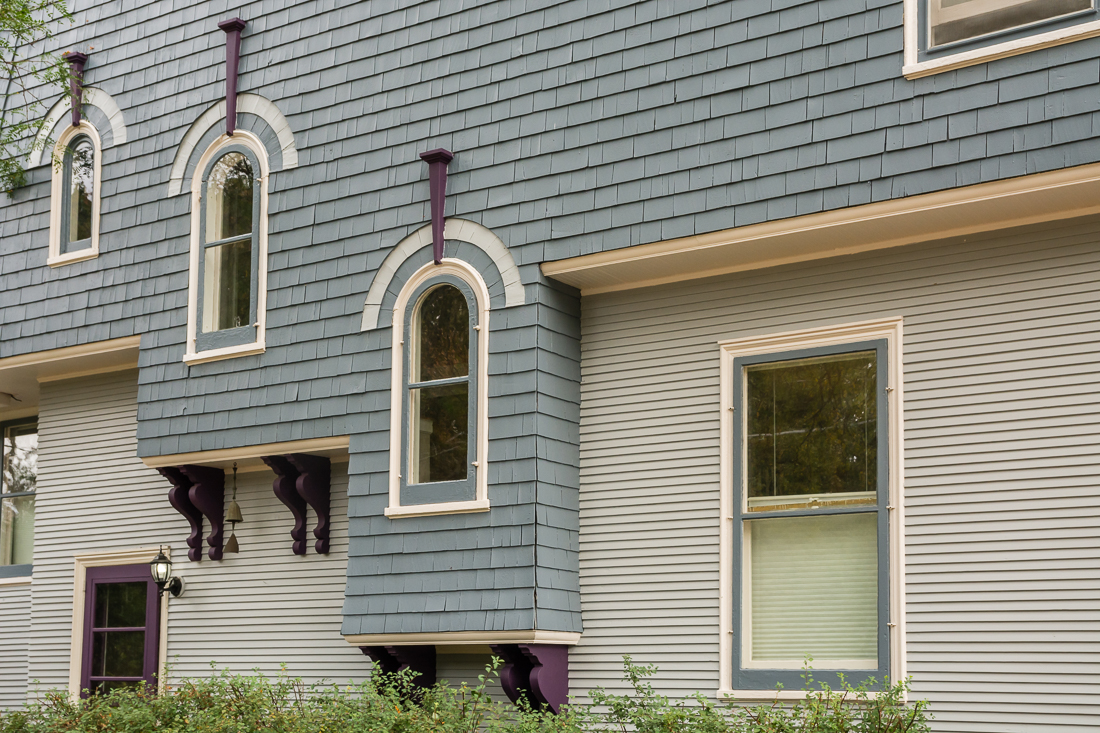870 W. HIGHLAND AVENUE
HISTORIC SIGNIFICANCE
870 W. Highland Avenue is within an area of Elgin that was undergoing rapid development in the early 1900’s. People bought lots with the idea in mind to build a house, thus legal transactions often occurred a day apart. That is, a lot could be purchased and the next day a mortgage would be taken out, then seeing the home being built shortly thereafter.
For 870 specifically, once William and Emma Norton purchased the land, they commissioned W.W. Abell to design the home, who was a highly notable architect in the area. An Elgin City Directory from 1903-04 is the first to list the Norton’s, suggesting the home was completed in 1902.
William was a local businessman who worked with a partner named David Reed. Together they owned a flour and feed company eponymously named Reid & Norton.
ARCHITECTURAL SIGNIFICANCE
870 W. Highland Avenue is a fine example of the Shingle style home. Significant features include the side-gabled gambrel roof with a 2nd story overhang and a front dormer with a front-facing gable and inset porch with square columns. There is also a ground floor level full-width porch that also has a front projecting gable with shingled square porch supports. There still existing 1-over-1 wood windows, and a Palladian window in the upper dormer gable. The rectangle floor plan is 2.5 stories tall and the exterior elevations are exhibited by full wood shingle siding.
TIMELINE OF PREVIOUS OWNERS
Sources: 1995 Heritage Plaque Application; Audio: TextAloud

