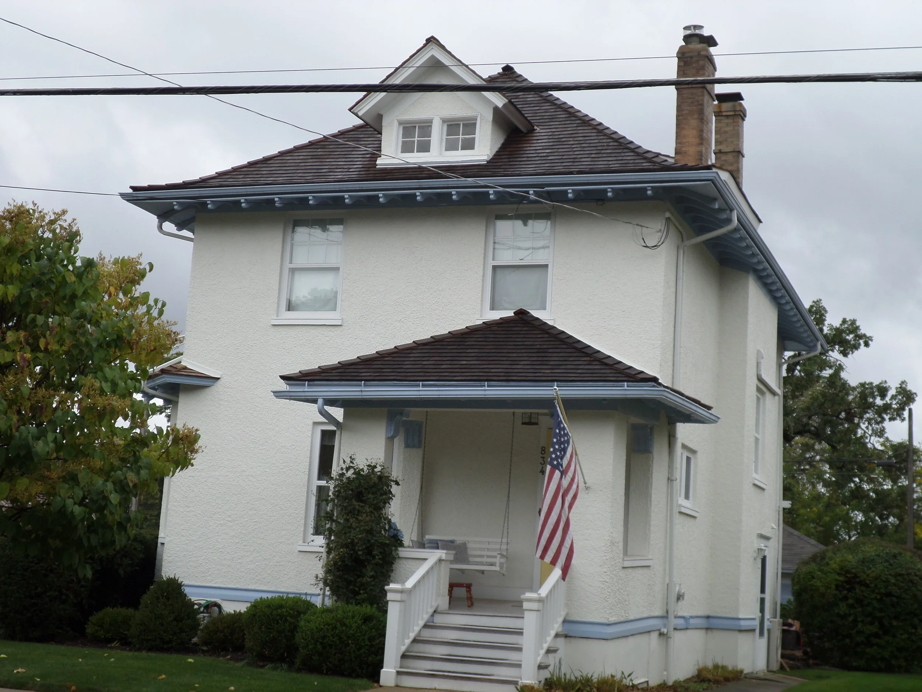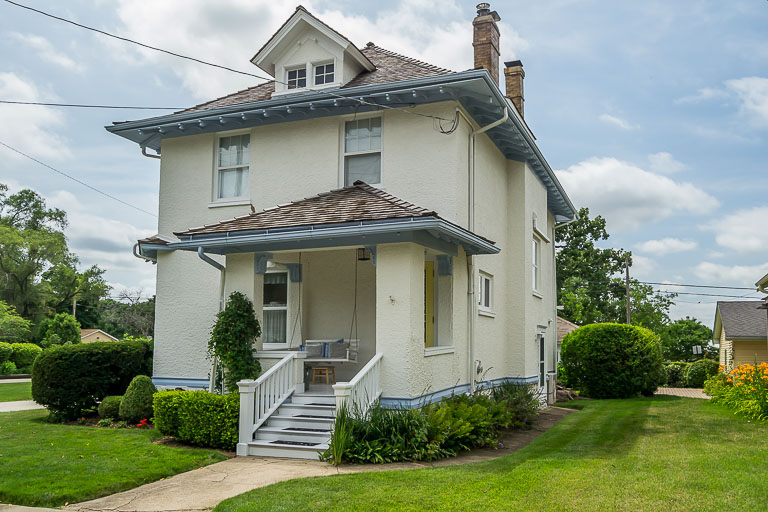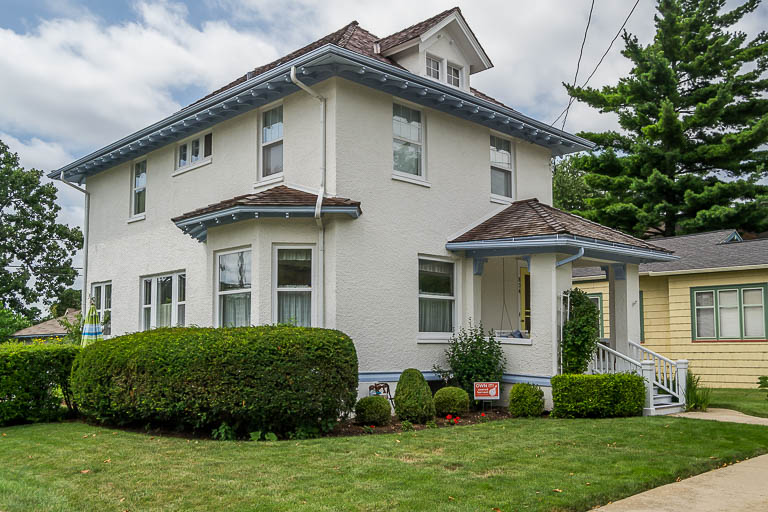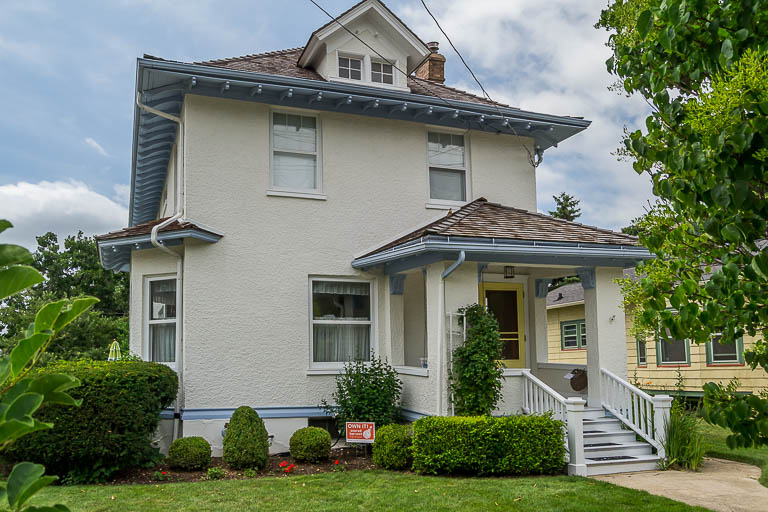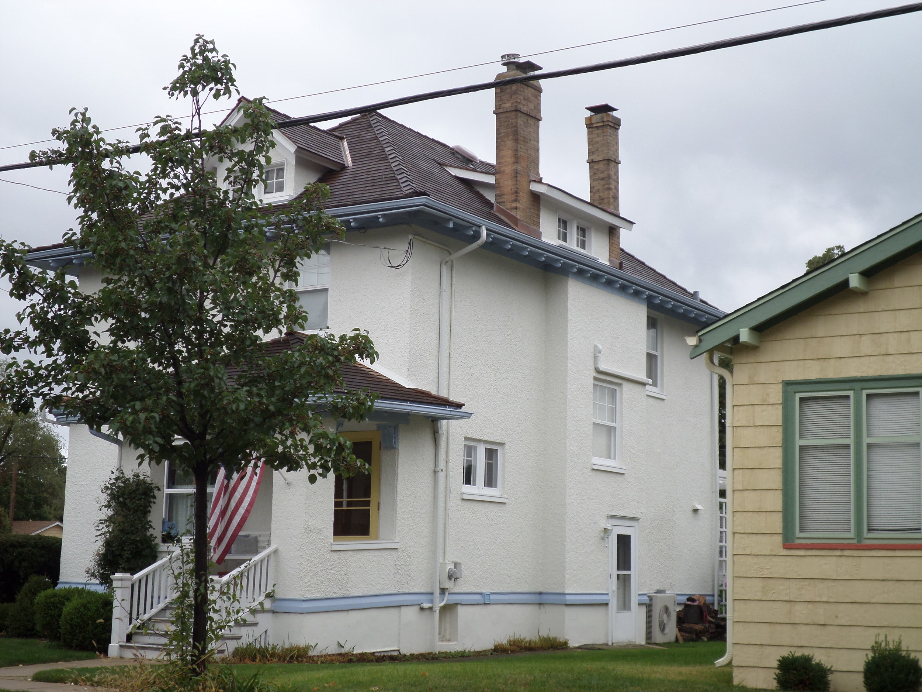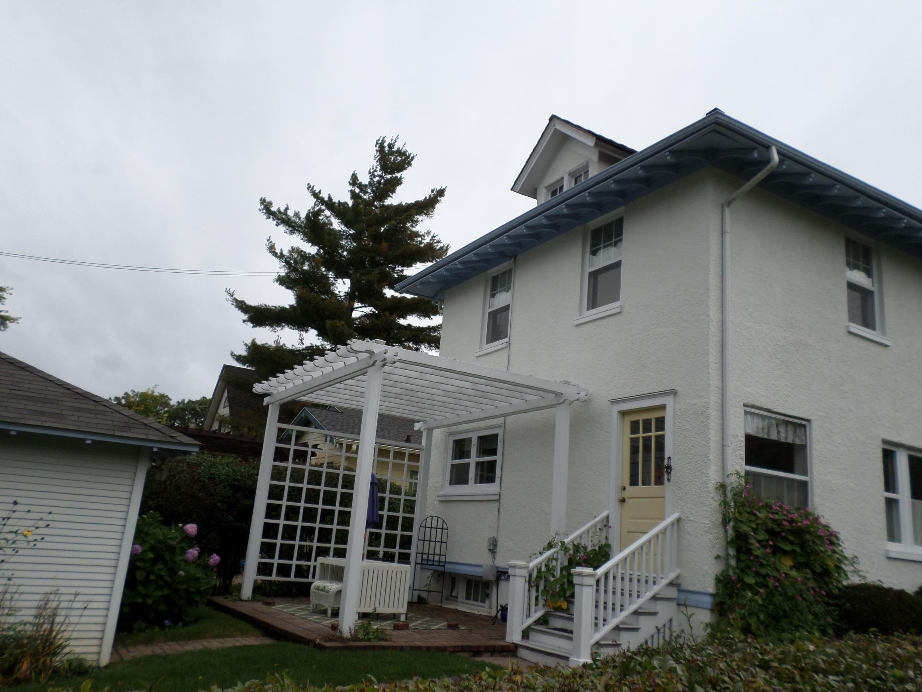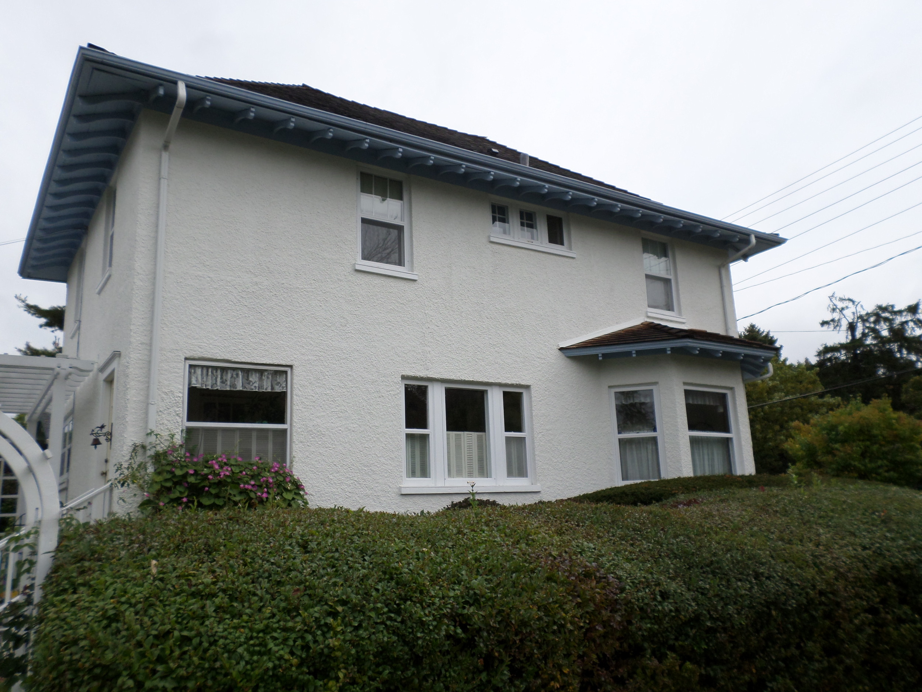834 BROOK STREET
HISTORIC SIGNIFICANCE
834 Brook Street was built in 1907 for Edward S. and Jane Purdy for $3,200. Edward was the Chief Engineer for the David C. Cook Publishing Company for thirty-four years. He was born in Canada in 1856 and came to Elgin at age five with his family. He was a long time member of Grace Methodist Church. His four children included a son, Eddie, who died at age three; Willard, who became a minister; a daughter, Jessie, who never married and was a nurse; and another son, Howard. Edward was described as well known and well liked in Elgin. On Christmas Eve of 1916, Edward, his wife and son were returning from a visit in Dundee, IL. They left the streetcar at Lovell Street and Douglas Avenue and at Lincoln Avenue and Douglas, Edward collapsed and died. Ironically, on the ride home from the visit, he told his son he had lived a full life and was ready to go should the summons come.
Jane continued to live in the house until her death in 1932. Her sons and daughter inherited the property and Jessie was made sole owner. 834 Brook then became a rental, occupied by Rudy Born. Born was a 30 year manager of Publix Great States Theaters in Elgin, including the Rialto and Crocker Theaters. He worked in the theater his whole life. He was a musician and later became a theater manager, staying in the business for forty-four years.
Jessie Purdy passed away in 1955 and the property came into possession of the surviving Purdy heir, Reverend Willard Purdy. Willard sold the house to Elgin High School teacher William Chesbrough and it continued to be a rental.
ARCHITECTURAL SIGNIFICANCE
834 Brook Street is of the Prairie style in the American Foursquare typology. The Prairie style influences seen on this home is its emphasis on horizontal lines. 834 Brook Street is rectangular, sitting the long way on the lot. It is clad in stucco with a low pitched hipped roof with a central ridge. Gabled dormers are in the front and rear roof planes. The hipped roof is repeated in the open, partial width front porch containing an off-center entry and again at the three-sided bay window on the south facade.
Window placements vary with the facades: few windows in the north facade; numerous windows in the south facade; several windows in the east and west facades. Windows in the upper facades are multi-paned. In all facades, windows have simple surrounds. The simplicity of the house reflects the early 1900s when a return to simplicity was vogue. To balance the simplicity, decorative elements are a bump-out on the north facade, the three sided bay, three groupings of three windows in the south facade, and brackets used at the roof lines. The garage was built in the 1920s.
Alterations include two chimneys in the north roof plan with a flat roofed dormer between them, a small window in the north facade appears to be a replacement as well as some of the windows in the west facade.
TIMELINE OF PREVIOUS OWNERS
Sources: 2006 Heritage Plaque Application; Audio: TextAloud
