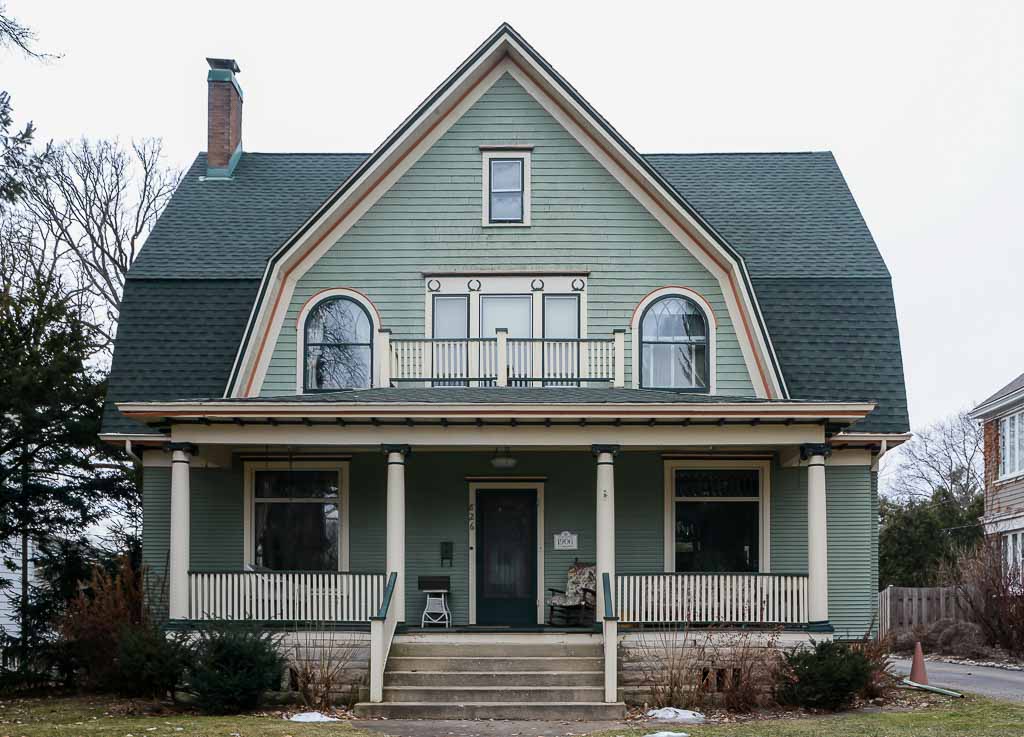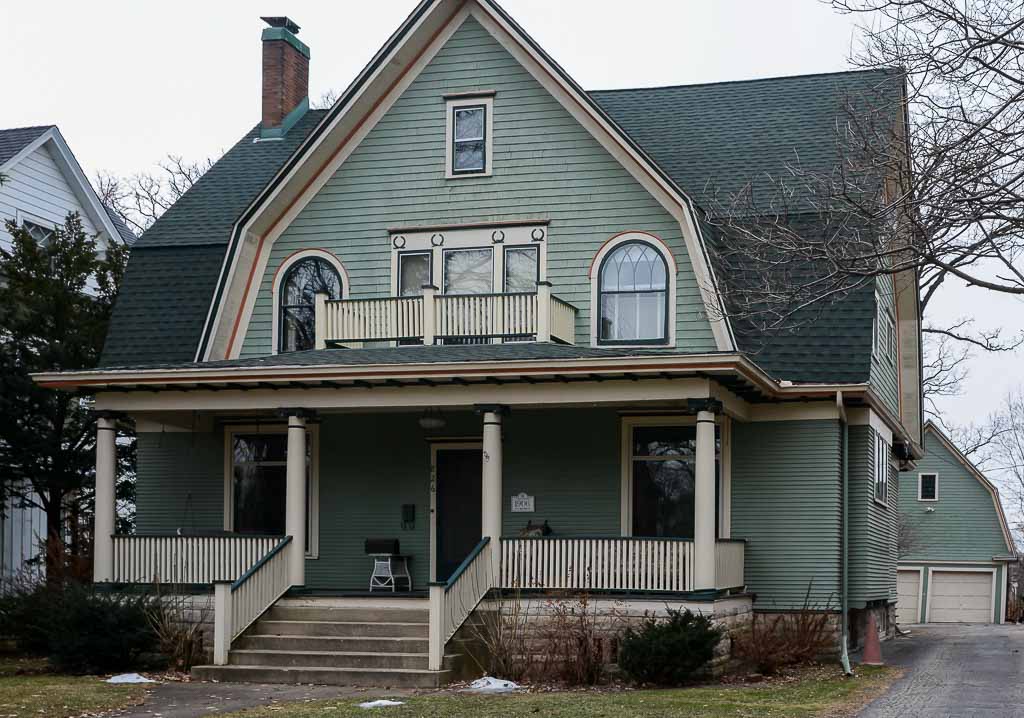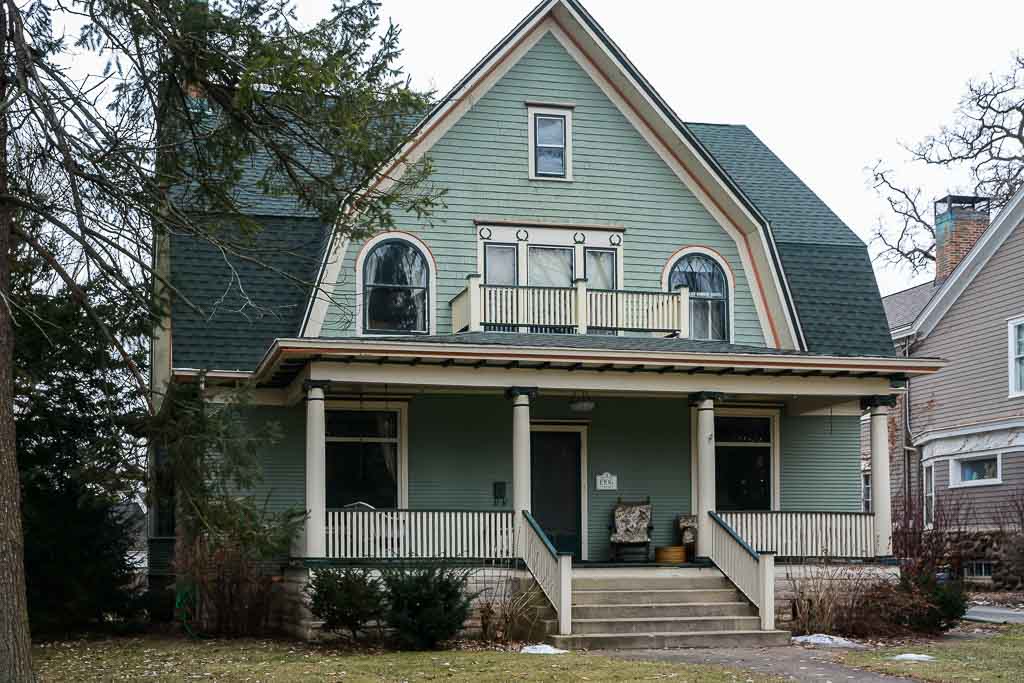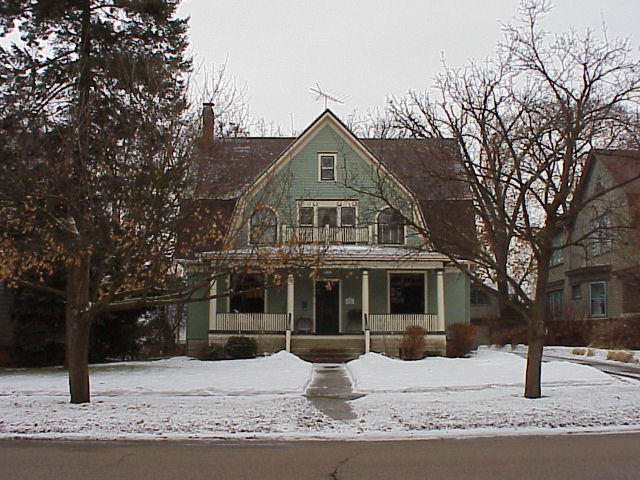826 DOUGLAS AVENUE
HISTORIC SIGNIFICANCE
826 Douglas Avenue was designed by notable architect, David Postle and built in 1906 for Dr. Thomas E. and Amanda Macauley. Thomas' office was located in downtown Elgin at 23 Douglas Avenue. He was born in Canada in 1864 immigrating to the United States in 1891. Amanda was born in 1876 in Illinois. They had one son named Thomas G. Macauley. They sold the home in 1917 and moved out to Pasadena, CA where Thomas passed away in 1929. Amanda passed away five years later with both being buried in Forest Lawn Memorial Park in Glendale, CA.
The next occupant was local pharmacist, C. F. William Schultz and his wife, Jeannette (nee Cree) Schultz. William was born in Columbus, WI in 1873 and Jeannette was born in 1872 in St. Charles, IL. C. F. William was noted as a skilled pharmacist and a graduate of the Chicago School of Pharmacy at the University of Illinois. He owned a drug store titled, C. F. William Schultz & Company in Elgin located at 159 E. Chicago Street for over 30 years. Uniquely, notable Dr. Edward H. Abbott, of whom is honored and remembered as the name of one of Elgin's schools (Abbott Middle School), became a dual owner of Schultz's company in 1895.
C. F. William and Jeannette lived in the home with Jeannette's parents, William and Mary, and her sister, Jessie. C. F. William passed away in 1937 with his wife passing in 1939. Both are buried at Bluff City Cemetery. The home was then taking care of by Jessie Cree until her passing in 1953.
ARCHITECTURAL SIGNIFICANCE
826 Douglas Avenue is an excellent of the Gambrel Roof sub-type of the Colonial Revival style. This sub-type makes up roughly 10 percent of the Colonial Revival homes. Typical characteristics of this style and sub-type include the full-width front porch, classical columns, symmetrical form, double-hung windows and an accentuated front door. On this particular home, it has a cross-gambrel form with wood clapboard siding with a full-width front porch that displays classical columns with Ionic capitals. This was a particularly popular design at the turn-of-the-century up until around 1915. Uniquely, the original carriage house at the rear of the property is of the same style.
TIMELINE OF PREVIOUS OWNERS
Sources: 1986 Heritage Plaque Application; Gifford Park Association; Audio: TextAloud




