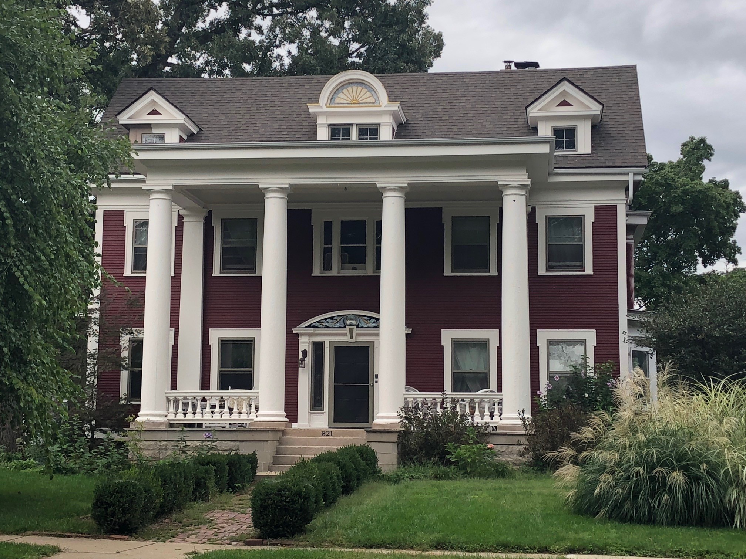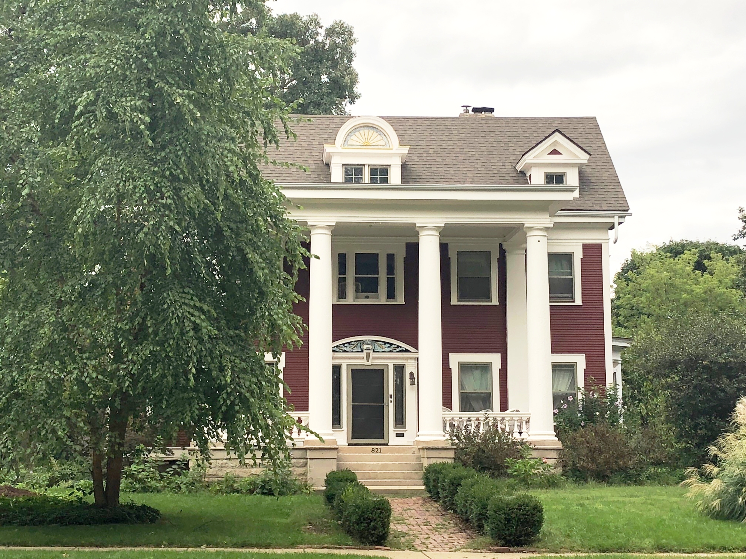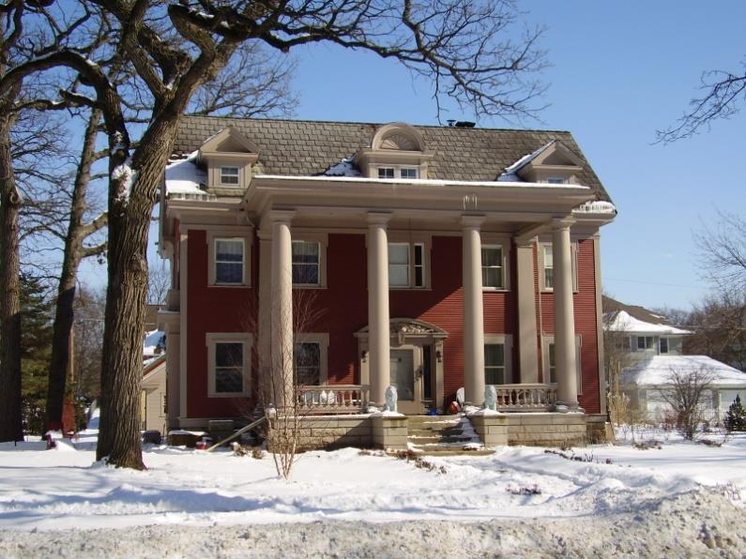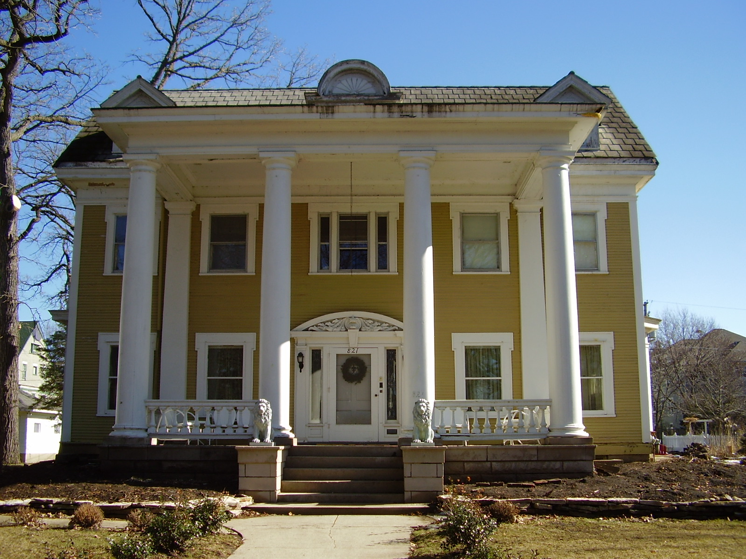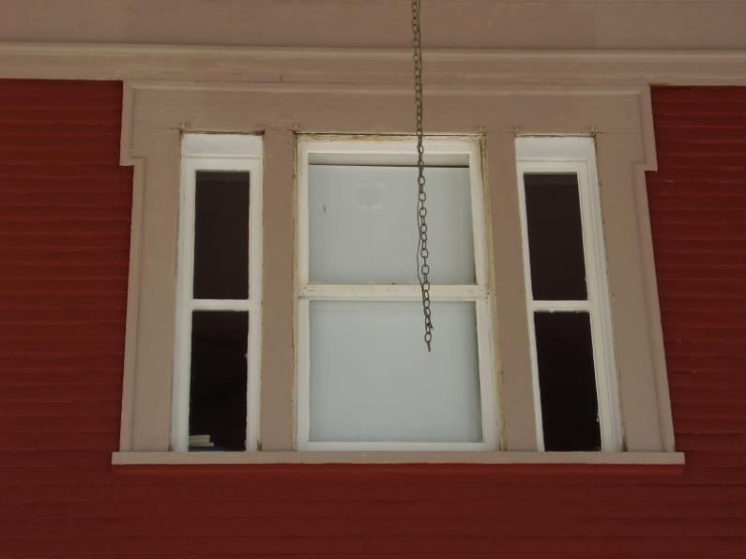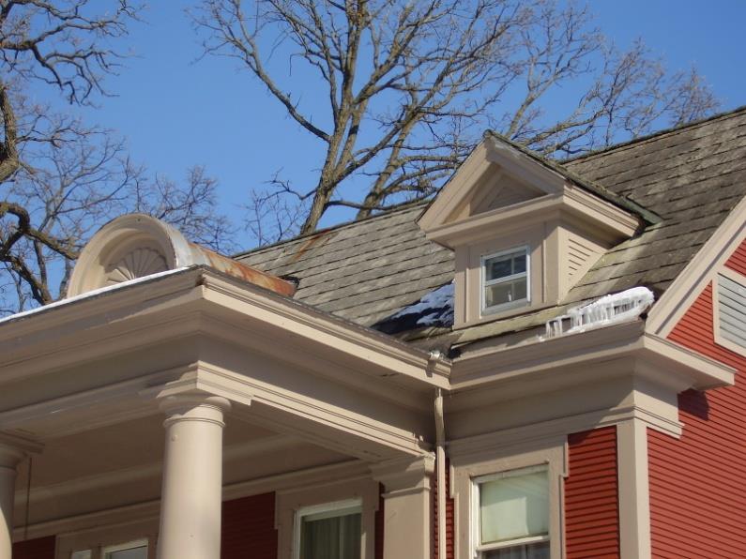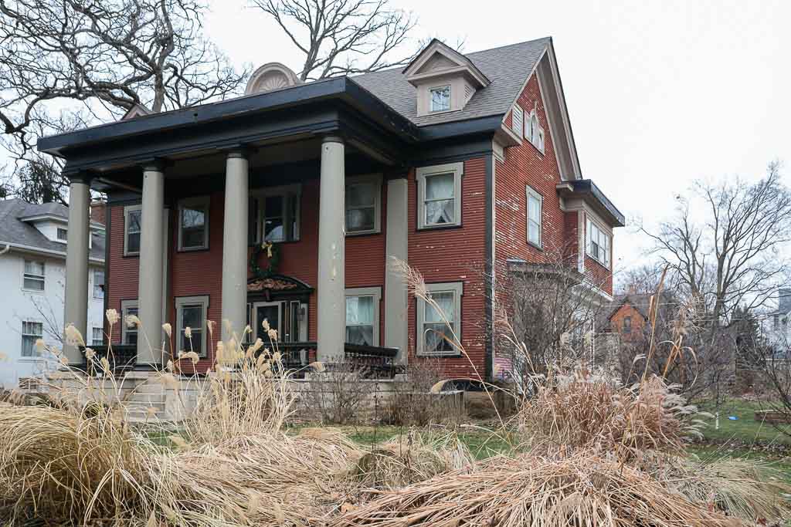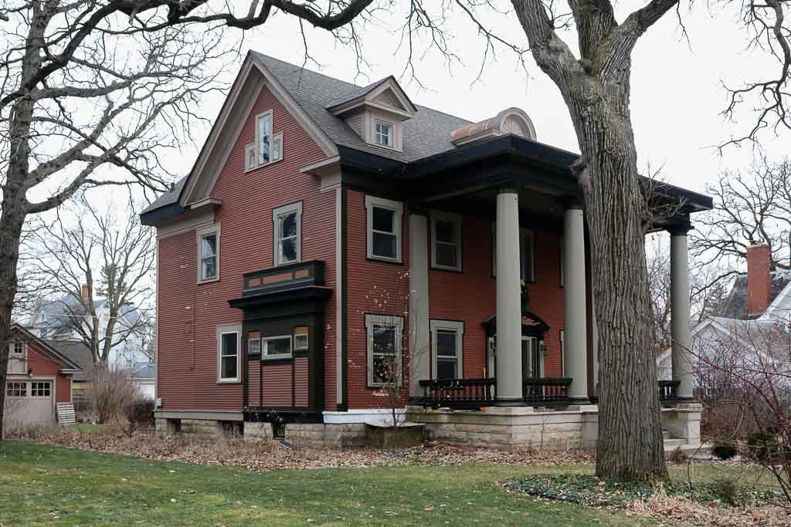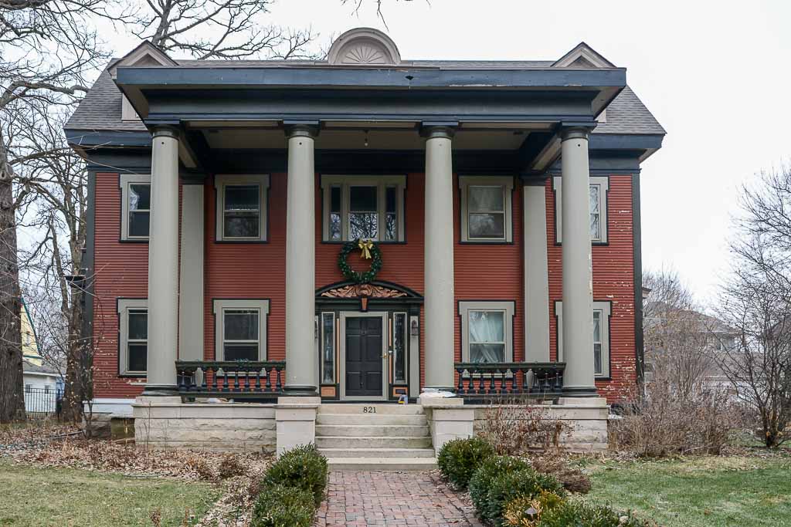821 DOUGLAS AVENUE
HISTORIC SIGNIFICANCE
Born in Germany in 1859, August Scheele moved to Elgin when he was 13 years old. To help establish his family in the community, August worked on several farms during the summer months and by 18 he entered a general merchant firm of Grote & Ettner. There he learned the basics in retail and by 1883, he partnered with Ed J. Kiest and purchased Grote & Ettner's grocery business. After six years of partnership, Scheele bought out Kiest's interest and incorporated under his name. By 1889, he was known as "The Most Complete and Sanitary Grocery Store in the Middle West."
The store was once located in the basement of the Fosgate Block but by 1902, the business moved into its own building at the northwest corner of Douglas and Division. The grocery store was huge in comparison to its local competitors with almost 5,900 square feet of space on the ground floor alone! The store was able to make deliveries to every part of Elgin and even outlying areas due to its ownership of ten delivery wagons.
August married Marth Krueger of New York and lived in various houses along Douglas including 802 Douglas, and 850 Douglas Avenue. The Scheele's built this home in 1908 and raised their children, Harold, Arthur and Donald, in this home. By 1936, August retired and remained in this home until his death in 1940. At that time, the home was sold to Mortimer M. Cloudman who was the president of the Hamlin Wizard Oil Company.
ARCHITECTURAL SIGNIFICANCE
821 Douglas Avenue is designed in the Classical Revival style and is considered a significant structure in the Illinois Urban Architectural and Historical Survey that was conducted in the area in 1995. The large, rectangular shaped, two-and-a-half story frame Classical Revival style house displays a symmetrical facade with a curved, segmental arched pediment above the front doorway, a two-story portico with Tuscan Order columns and a classically detailed balustrade. However, its Tuscan porch columns, its notched or eared trim at the doors and windows as well as the wide band of trim at the cornice line are characteristics associated with the earlier Greek Revival style.
The home also displays a side gabled roof with three front dormers with its central dormer with a circular roof and the other two with pedimented roofs. The south gable end of the home also displays a Palladian window which is a common element found with Classical Revival style homes.
TIMELINE OF PREVIOUS OWNERS
Sources: 1994 Heritage Plaque Application; Gifford Park Association; Audio: TextAloud

