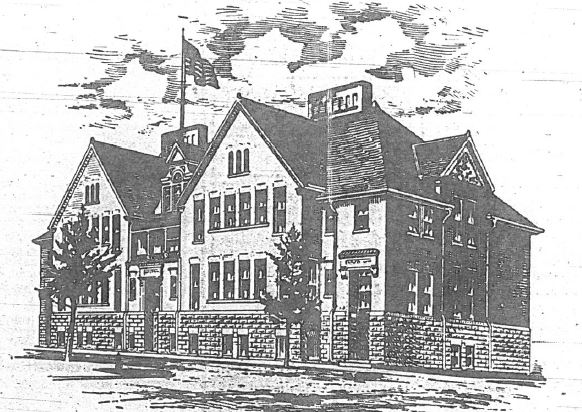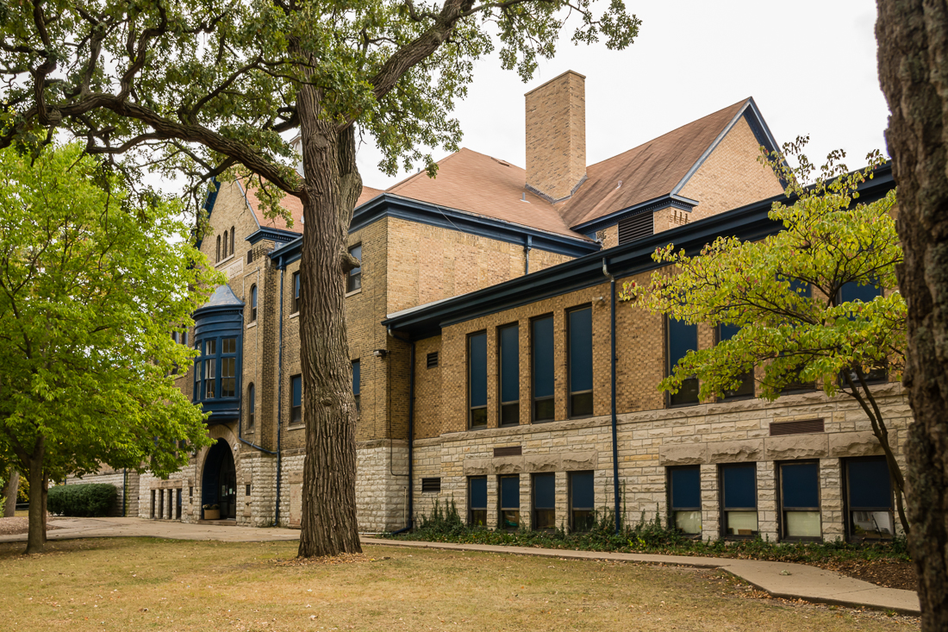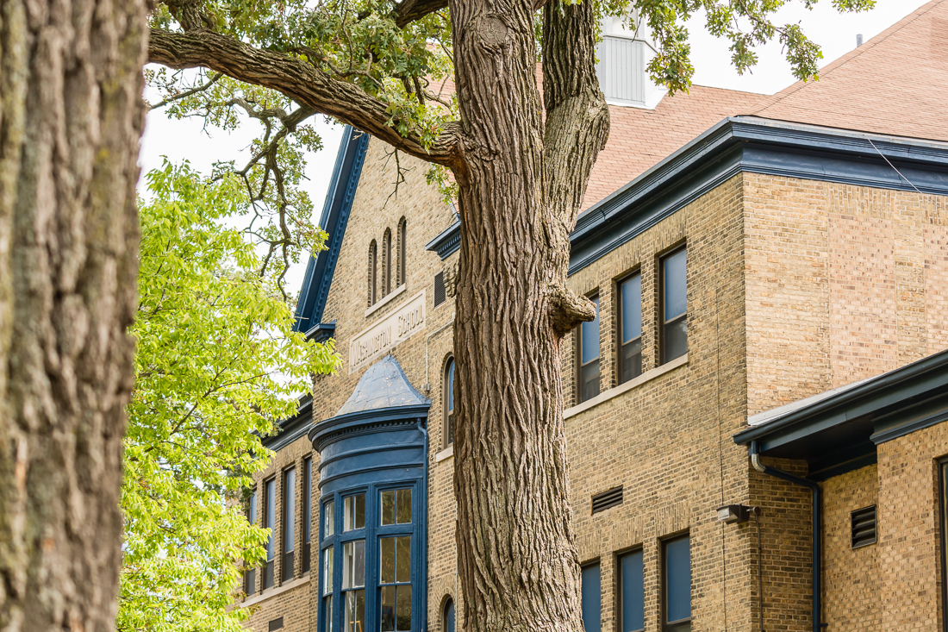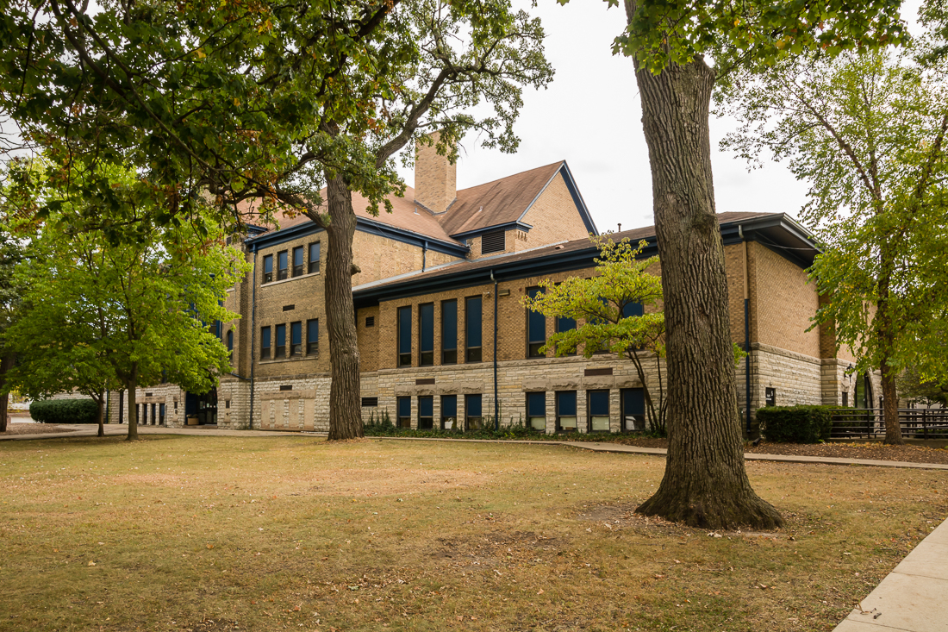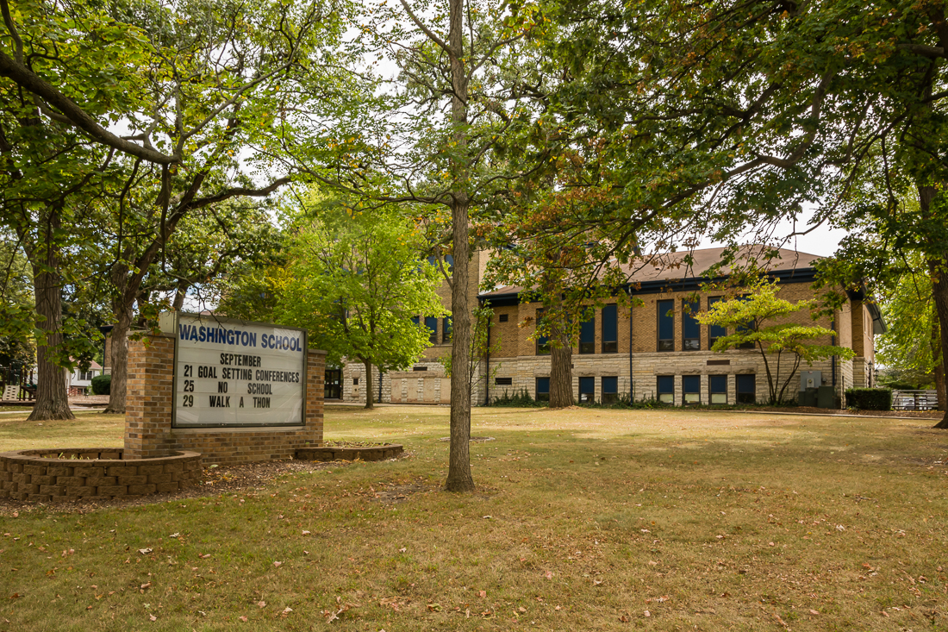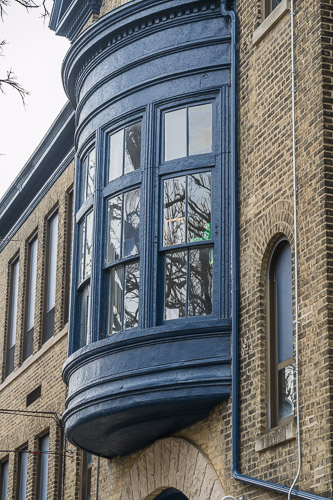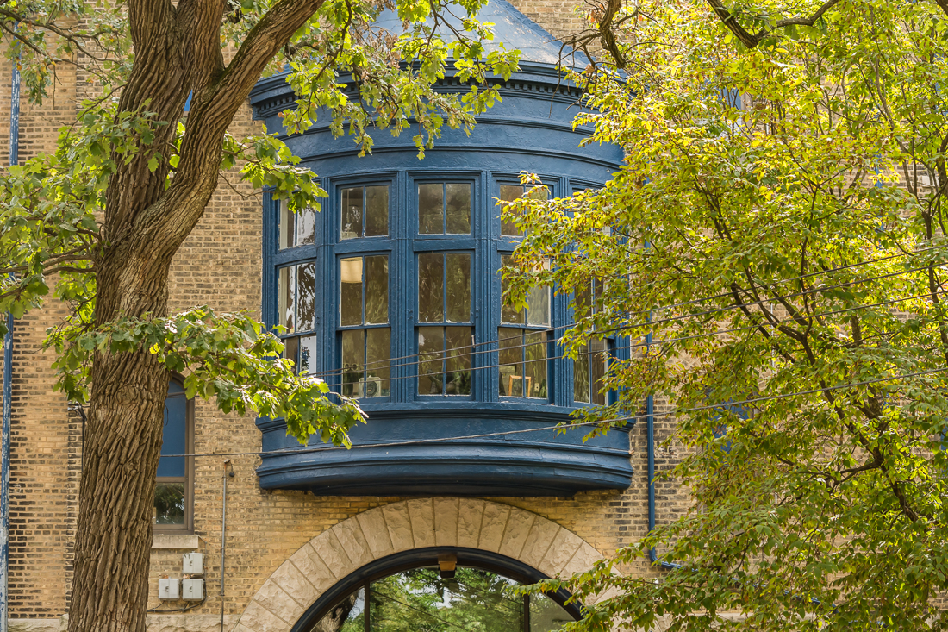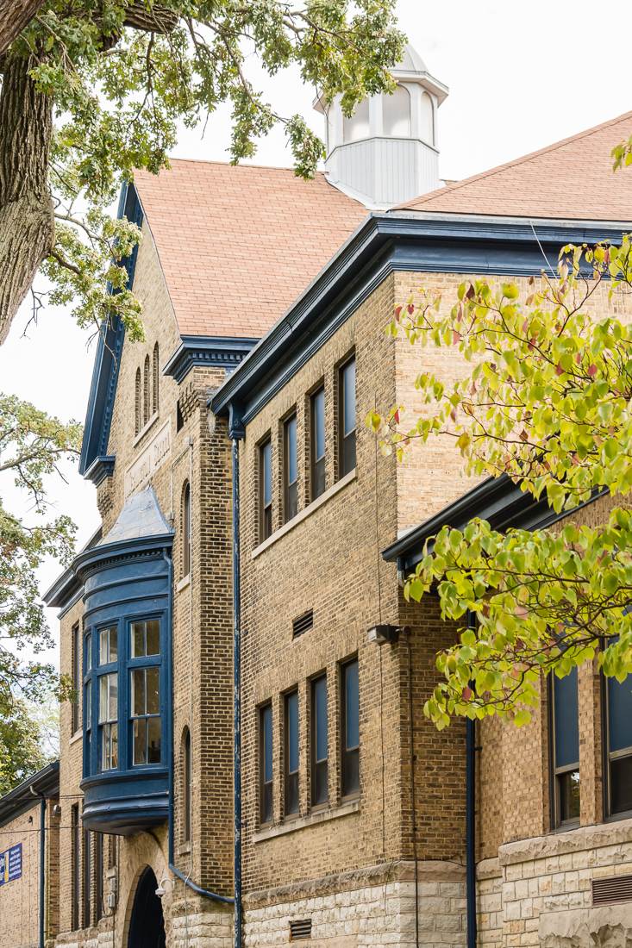819 W. CHICAGO STREET
HISTORIC SIGNIFICANCE
In the early 1890s, newcomers were flooding into Elgin to work in its factories and to live in an up and coming city. This sparked a housing boom unlike anything that was seen in the area with more than twelve hundred homes built between 1890 and 1892. This influx of families pushed the city to provide more accommodations to sustain its new and existing residents including the construction of new schools.
One school in particular, was located on top of the Chicago Street hill, overlooking the area and giving prominence to education. This school was Washington School and it was built in 1891 by local builders, Jacob Lind and Son for a total cost of $13,500. The school is best known for being the first Elgin elementary not to be named for the street it was on as well as the first school to have indoor plumbing! It was noted at one of the Board of Education meetings that outhouses were an eyesore that couldn't be free from foul smells and were always vandalized with the most obscene writings.
The school also is associated with renowned student, Paul J. Flory, who was awarded a Nobel Prize in 1974 for his work in both theoretical and experimental achievements in the field of synthetic fibers, plastics and biological compounds.
ARCHITECTURAL SIGNIFICANCE
Washington School was constructed in the Richardsonian Romanesque style, which was a style inspired by and named after the architect Henry Hobson Richardson for his use of masonry with carved out recesses adding to this sense of permanence that was associated with the Romanesque principles. The Romanesque style was used between the 8th and 12th centuries as a style of architecture that differentiated from the Gothic style associated with the medieval period. The Romanesque style was characterized by its massive vaulting and semi-circular arches, narrow openings and its stylized, animal and plant-like ornamentation.
The revival of this style in America included many details of its historic counterpart including the use of the semi-circular arch found at its windows and entryways. Other distinguishing elements included accented beltcourses, corbeled eave lines, gable roofs flanked by towers, hipped or pyramidal roofs with cross gables with exterior walls consisting of brick or cut masonry with thin mortar joints.
The building has been essentially untouched in its 100-plus years and has high architectural integrity despite an addition that is comprised of five classrooms, a multi-purpose room, storage, teacher's conference and preparation rooms, toilets, mechanical and office space.
Sources: 1994 Heritage Plaque Application; Gifford Park Association; Elgin - An American History, E. C. Alft; Audio: TextAloud

