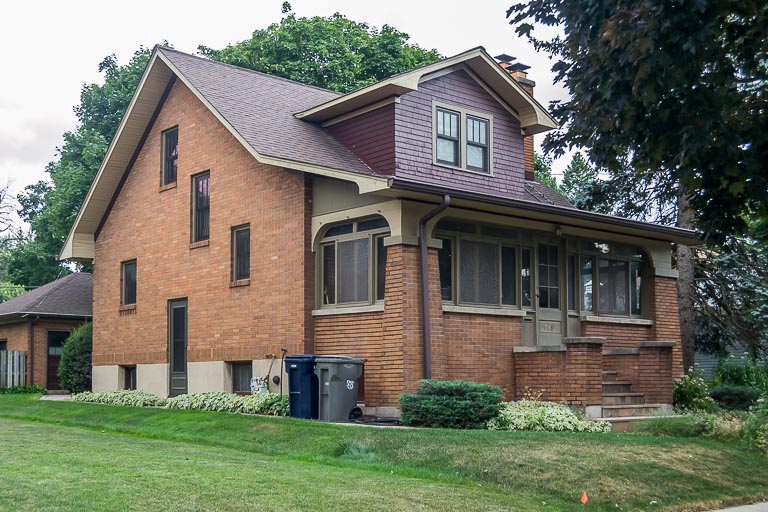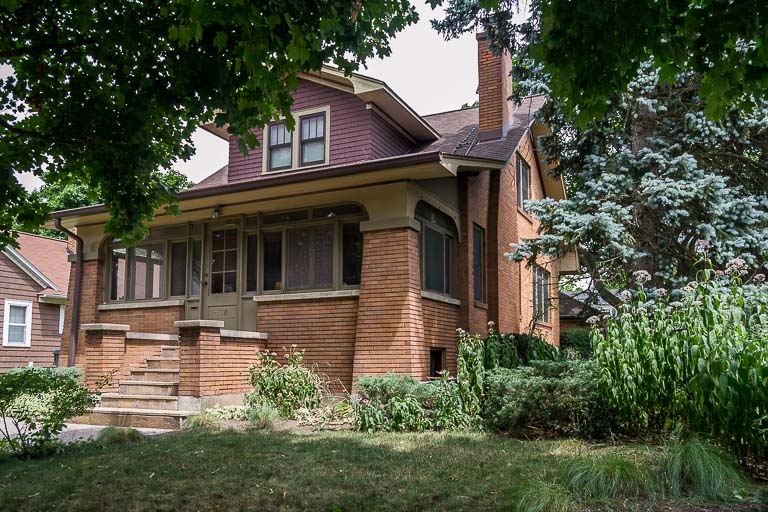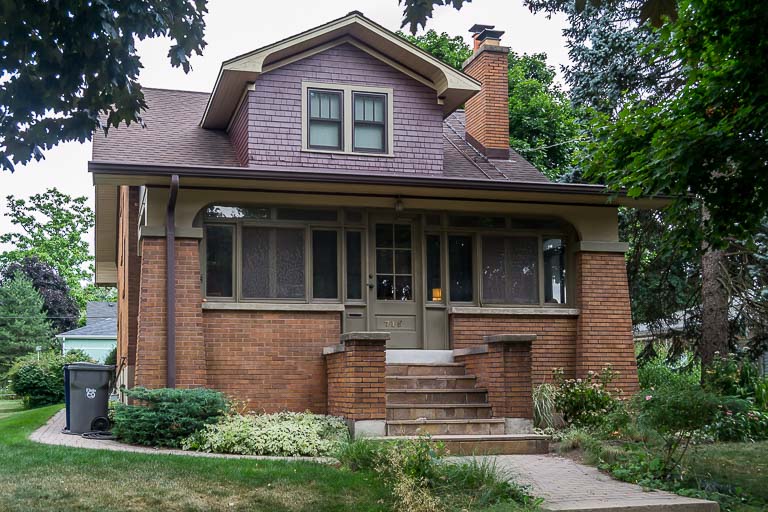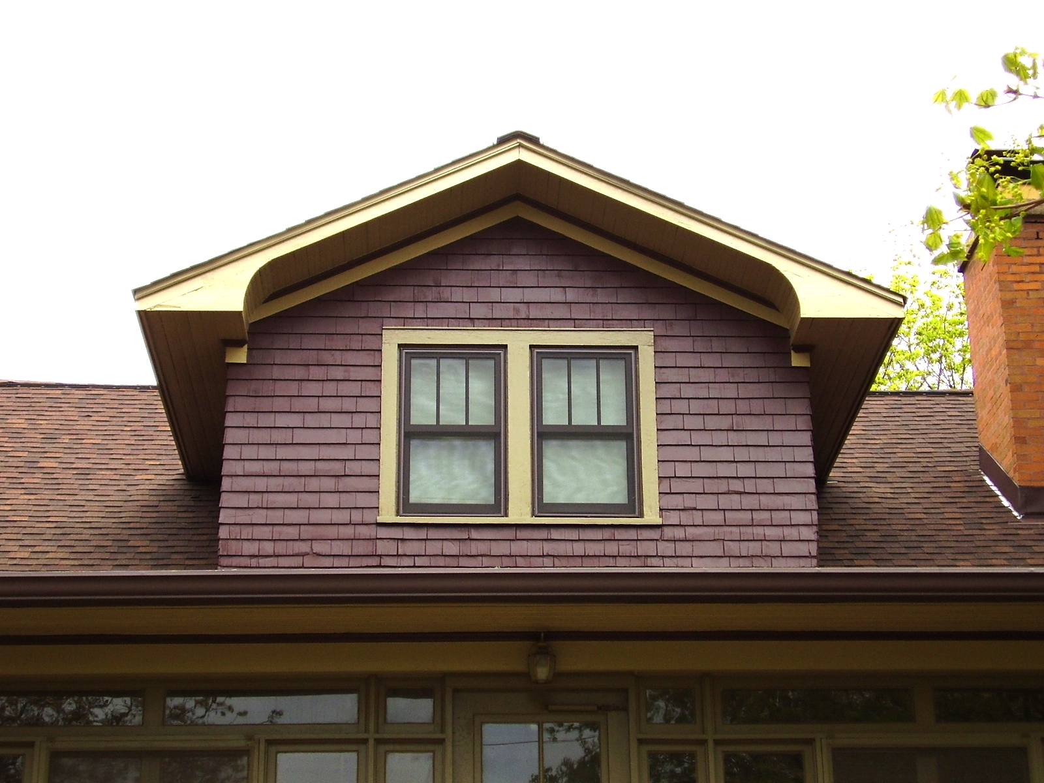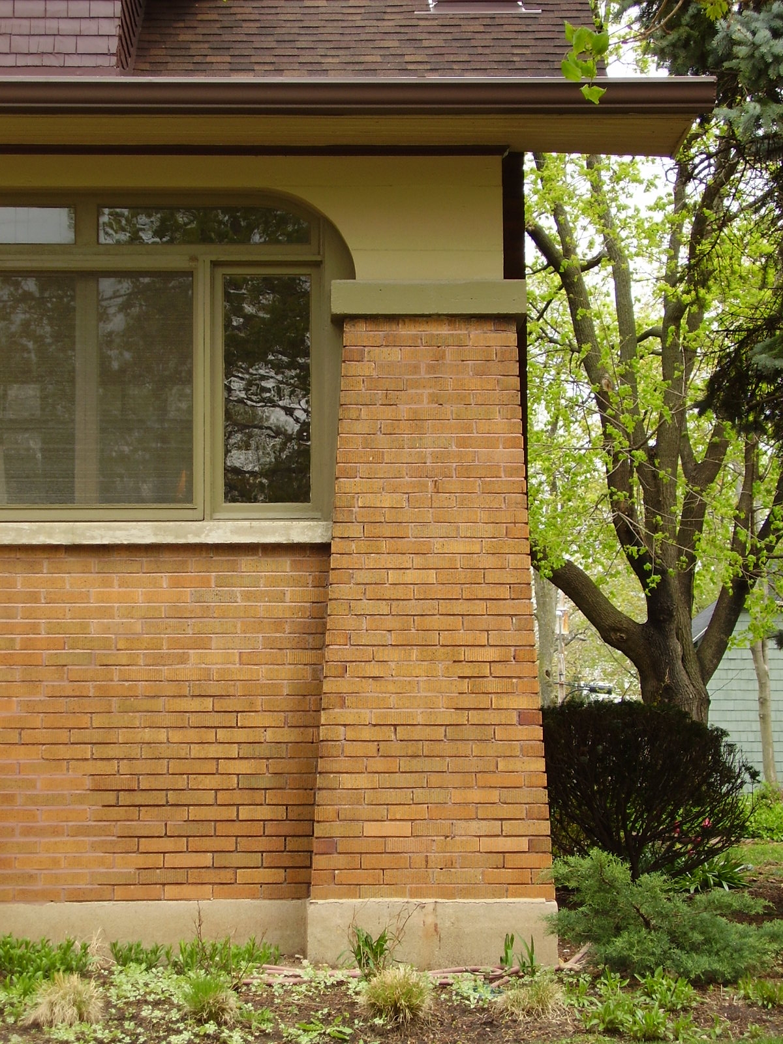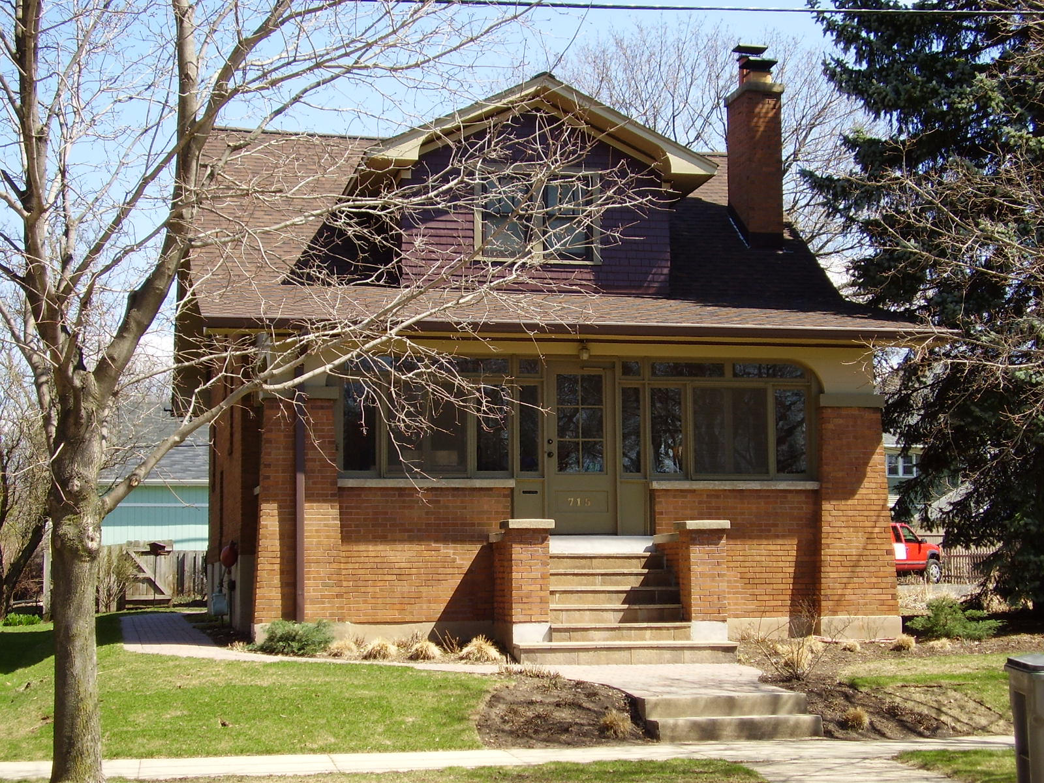715 AUGUSTA AVENUE
HISTORIC SIGNIFICANCE
715 Augusta Avenue was built in 1927 for Ray H. and Ruth Volkman for $4,500. The Volkmans did not own the home long until selling it to George and Luella Danner. George Danner worked in Chicago, however, other members of the Danner family were prominent in Elgin businesses such as clothing, and the Starck Piano Company in St. Charles, IL. The Danners occupied the house only from 1931-1934, and then rented the property until 1951 when the home was sold to its most prominent family, the Muntz's.
Royal Muntz was a member of the Muntz family, which played an important role in the business and economic history of Elgin. From 1901 to 1922, Henry Muntz, Jr. and his wife, Sadie, lived in the house they built at 636 N. Spring Street. Henry, Jr. was the third child of Henry Sr. and his wife, Katherine Stein Muntz. Royal Muntz was the son of Herbert C. Muntz, whose father was Albert C. Muntz. In 1927, Royal was a college student, residing with his family at 731 N. Spring Street. By 1930, still living with his parents, he was listed in the City Directory as Assistant Manager of the Elgin Storage and Transfer Company. By 1940, he was married and living at 362 River Bluff Road with his wife, Mary.
The Muntz family were active in business life of Elgin, founding and managing a buggy, harness and hardware business, a saddlery, a livery stable, a moving and storage company, (Elgin Storage and Transfer), a funeral livery, a rug manufacturing company, an apartment building, and a car dealership. The business employed many family members in various capacities, beginning as teenagers. The business acumen of one family member, Earl "Madman" Muntz was publicized nationally.
ARCHITECTURAL SIGNIFICANCE
This brick and shingle house located on lot 2 of block 11 of the Lovell Addition is a pristine example of the Craftsman style bungalow, which enjoyed popularity from about 1915 until 1930. Craftsman features of this one-and-a-half story home include the side gable with an inset porch, large front and rear dormers with gabled roof, projecting eaves, 3-over-1 double-hung windows, grouped windows, original front door with two vertical panels and six lights, cedar shingles on the dormers, fireplace with a large exterior chimney on the north side of the dwelling, and a deep porch with battered columns connected by an arch, which runs the width of the house.
TIMELINE OF PREVIOUS OWNERS
Sources: 2007 Heritage Plaque Application; Audio: TextAloud

