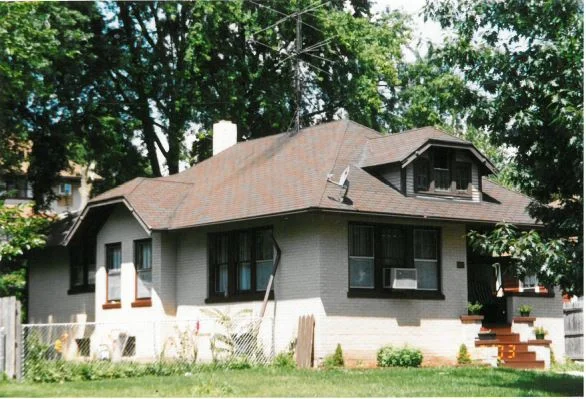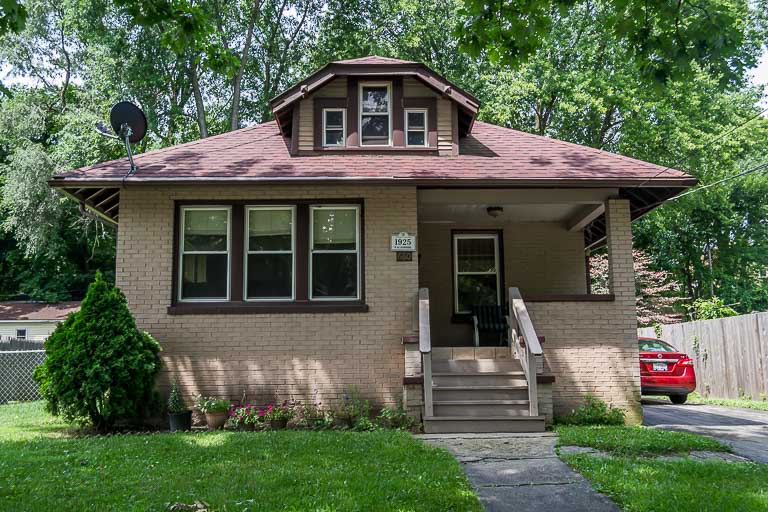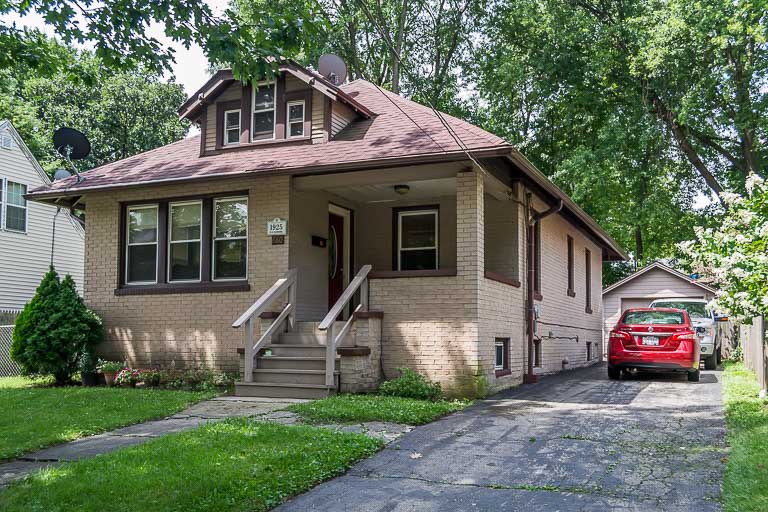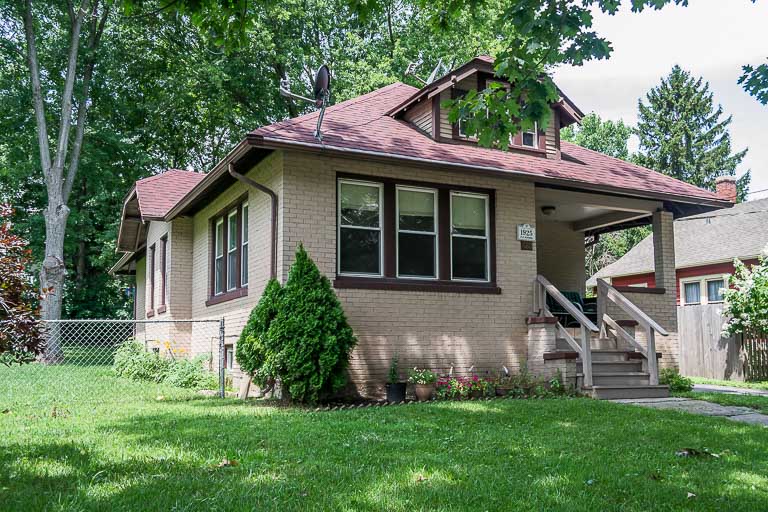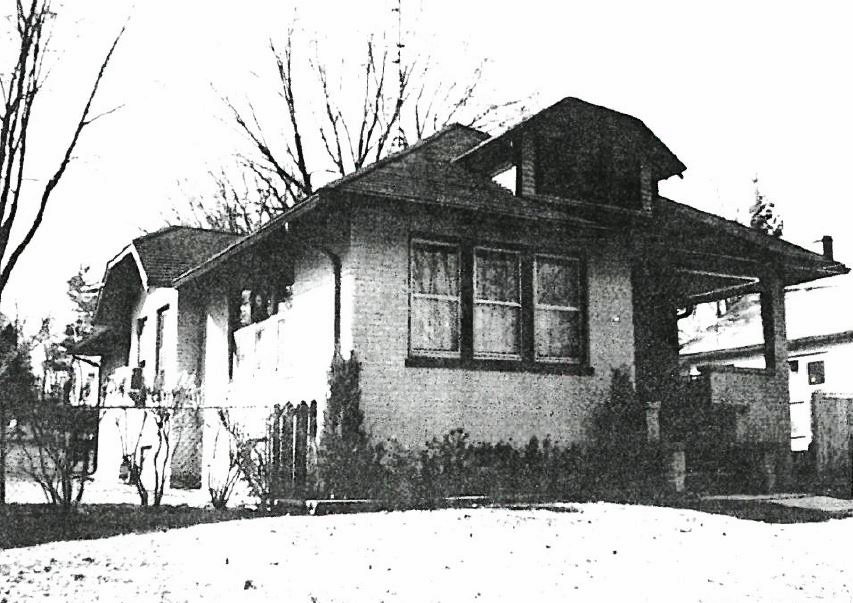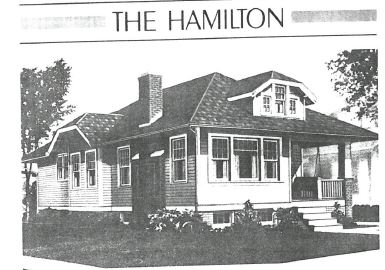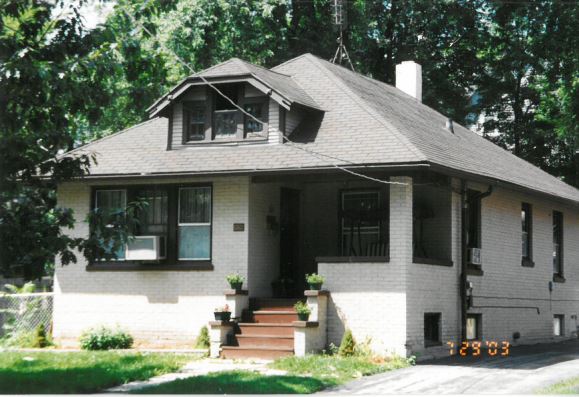680 S. LIBERTY STREET
HISTORIC SIGNIFICANCE
680 S. Liberty Street was built in 1925 for Henry A. and Cora Klingebiel. Henry was employed by the Illinois Watch Case Company, the Pearsall Butter Company and the Elgin Softener Corporation during his lifetime. He was a member of Epworth Methodist Church, which was at the corner of Arlington Avenue and May Street. Cora, his wife, immersed herself in Epworth Methodist where she served as the superintendent of the beginner's Sunday School, was a president of the Adult Bible Class, held numerous offices in the Philathea Class and was a member of the Woman's Society of Christian Service.
On June 1, 1930, as the Great Depression spread across the United States, Henry borrowed $2,600 on his life insurance policy, likely to assure that he and Cora would keep their house. From 1932 to 1935, few houses were built in Elgin; by 1936, sure and welcome signs that the economic crisis was over began to appear. In 1936, Henry sold 680 S. Liberty Street to Mary and Laura Zimmerman. Laura worked at the Watch Factory for 46 years, retiring in 1956.
ARCHITECTURAL SIGNIFICANCE
Post WWI America was a social, economic, and cultural turning point; the Victorian era was over and a new age of prosperity was beginning. By the mid 20s, home ownership had steadily increased. Construction reports were published in the local newspapers weekly. Included in the reports was something new: garages, a reflection of the era's prosperity. By 1928, the building boom began to slow and the stock market crash of 1929 brought it to a dead halt. 1936 would see the revival of the nation's economy and an increase in building.
The idea of selling all the items necessary to build one's own home and shipping the assembled "kit" to one's choice of location for construction spread rapidly in the 1920s. The concept had been around for awhile; however, at the end of WWI it took off like a rocket. One could pick up the Sears, Roebuck & Company catalog and order a house. It was shipped to Elgin by rail, you took it home, and put it together. A stretch of S. Liberty Street from May to Bluff City Boulevard contains many Sears houses.
680 S. Liberty Street is a Sears, Roebuck & Company mail order house as there is documentation by part numbers in the basement with Sears door and window hardware. This home is reflective of the model house named, "The Hamilton."
680 S. Liberty Street is a Prairie style bungalow with the characteristic low pitched, hipped roof and wide eave overhang and inset front porch. Decorative elements are the Palladian style window grouping in the front dormer and windows with multiple vertical panes over a single pane; additionally, the jerkin head roof in the front dormer is repeated in a double window projection on the south facade. The house retains its original features and is distinguished by being clad in brick.
TIMELINE OF PREVIOUS OWNERS
Sources: 2003 Heritage Plaque Application; Gifford Park Association; Audio: TextAloud
