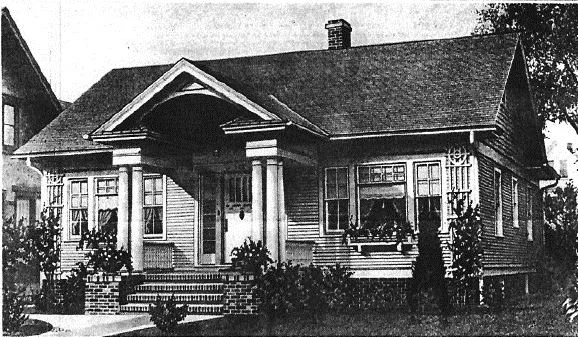671 MCCLURE AVENUE
HISTORIC SIGNIFICANCE
The first owners of 671 McClure Avenue were Carl A. Lalleman and his wife Elizabeth who built the home in 1926. Carl worked for the Foreman Stove and Oven Works. When the Great Depression hit, the Lallemans were among the many who were trying to make ends meet and had to move from their home in 1933. 671 McClure sat vacant until 1938 when Frank and Irene Reeves bought the home for $2,600 and lived there until 1954.
ARCHITECTURAL SIGNIFICANCE
671 McClure Avenue is an excellent example of a 1926 Sears, Roebuck and Company, Honor Bilt Modern Home. Known as the “Crescent Model,” the Honor Bilt catalog boasts that this model was for “folks who like a touch of individuality with good taste. Seldom, indeed, do you find a more inviting front porch supported by graceful columns, and entrance than were provide for this house."
The “Crescent” was popular in Elgin as 16 were built in town, 15 of which are still standing. Many Sears homes were built in Elgin as Elgin was near the Chicago Sears headquarters and it was on a main railroad line, as well as having a local Sears Home Sales Office, once located at 55 S Grove.
As stated by local historian, Rebecca Hunter, Sears offered building plans and provided bulk lumber to build them. By 1915, Sears was following the lead of other companies such as the Aladdin Company and offered “Ready Cut” homes as well as plans and materials. Ready-cut, also known as kit or precut homes were welcomed by home buyers, who realized savings of up to 30% over the cost of standard construction. The primary savings was because they did not have to pay a carpenter to measure and cut each board, nor did the buyer have to pay for the design and blueprint services, shop for hardware, windows, doors or roofing materials.
671 McClure contains many aesthetically pleasing “Already Cut” and Fitted, architectural features including its true colonial entrance with hood and pillars; double hung windows with multi-pane glazing in the top sashes, and grouped windows; and clapboard siding for the lower part of the house, with cedar shingle on the gables.
Sources: 2018 Heritage Plaque Application; Text Aloud











