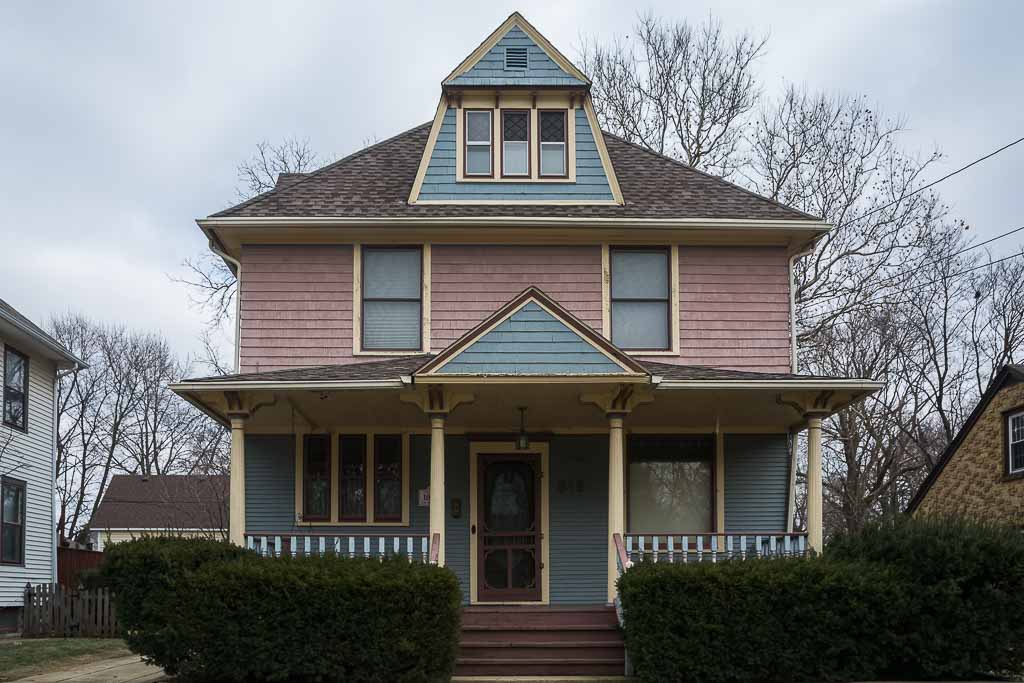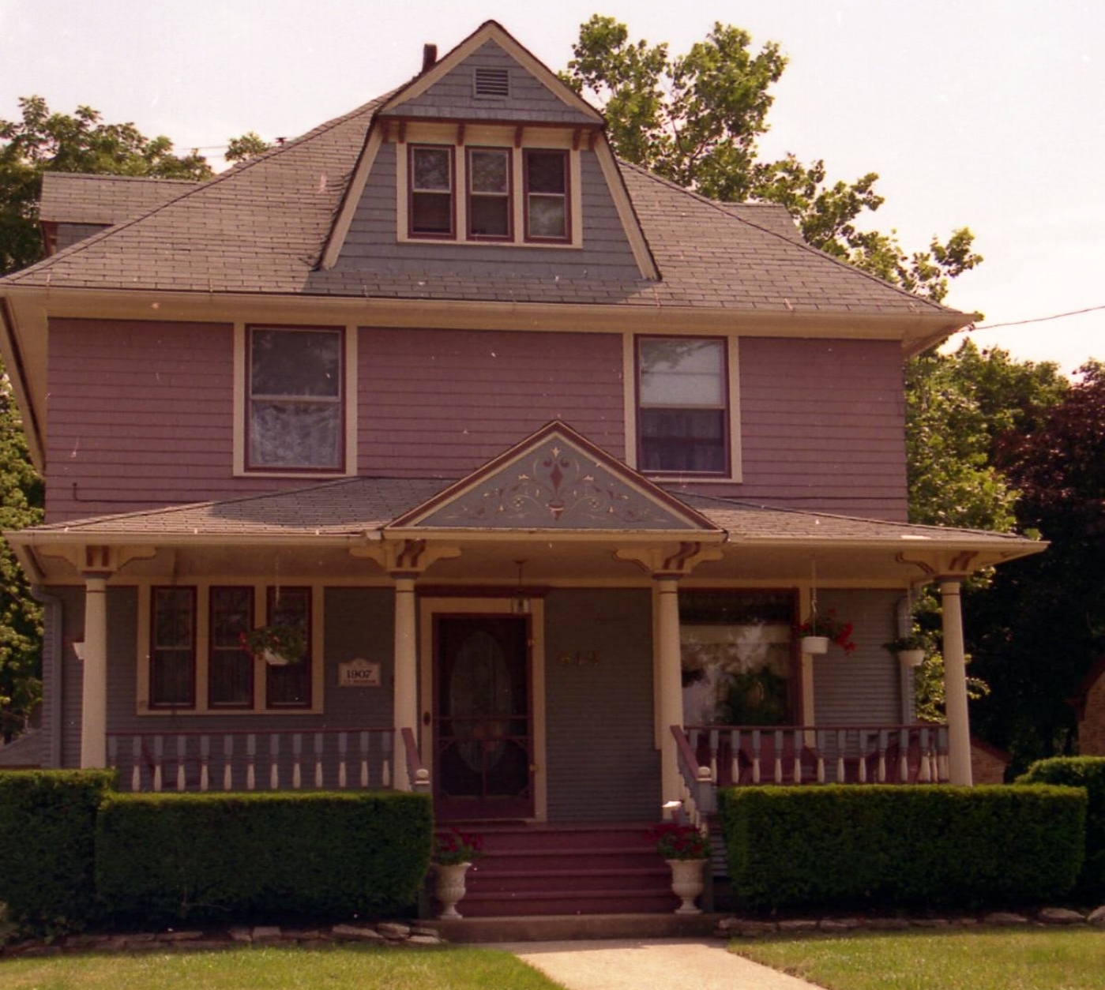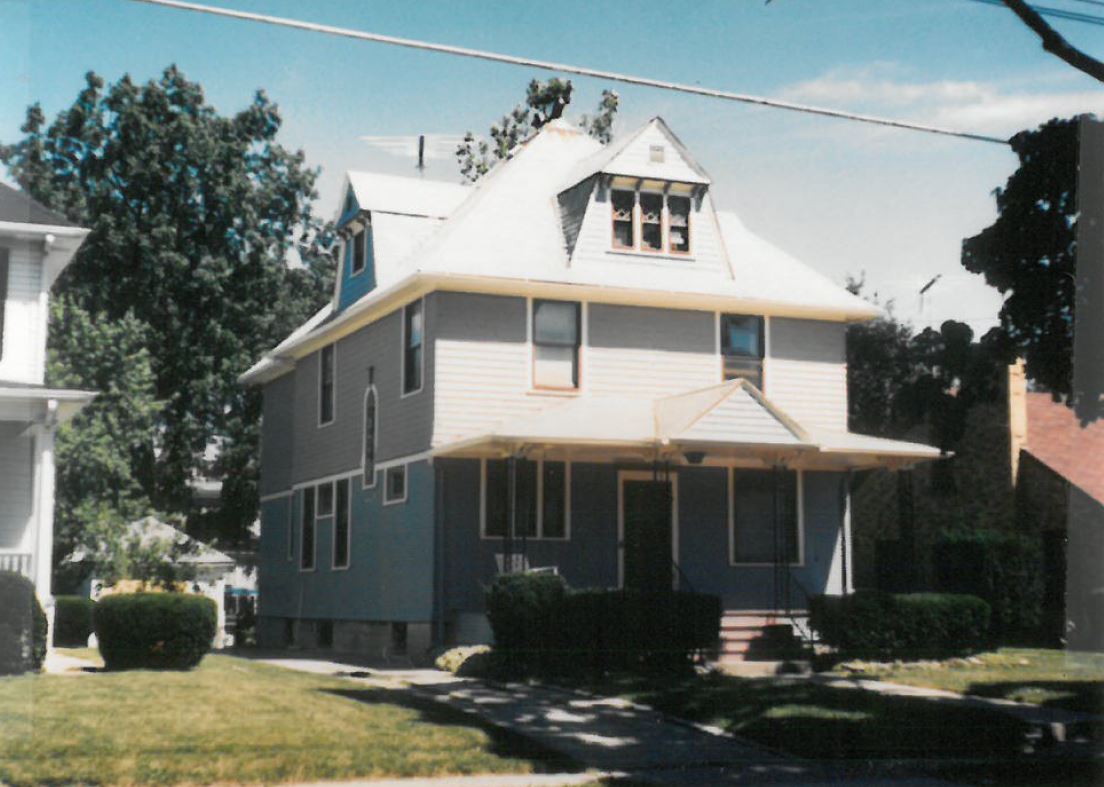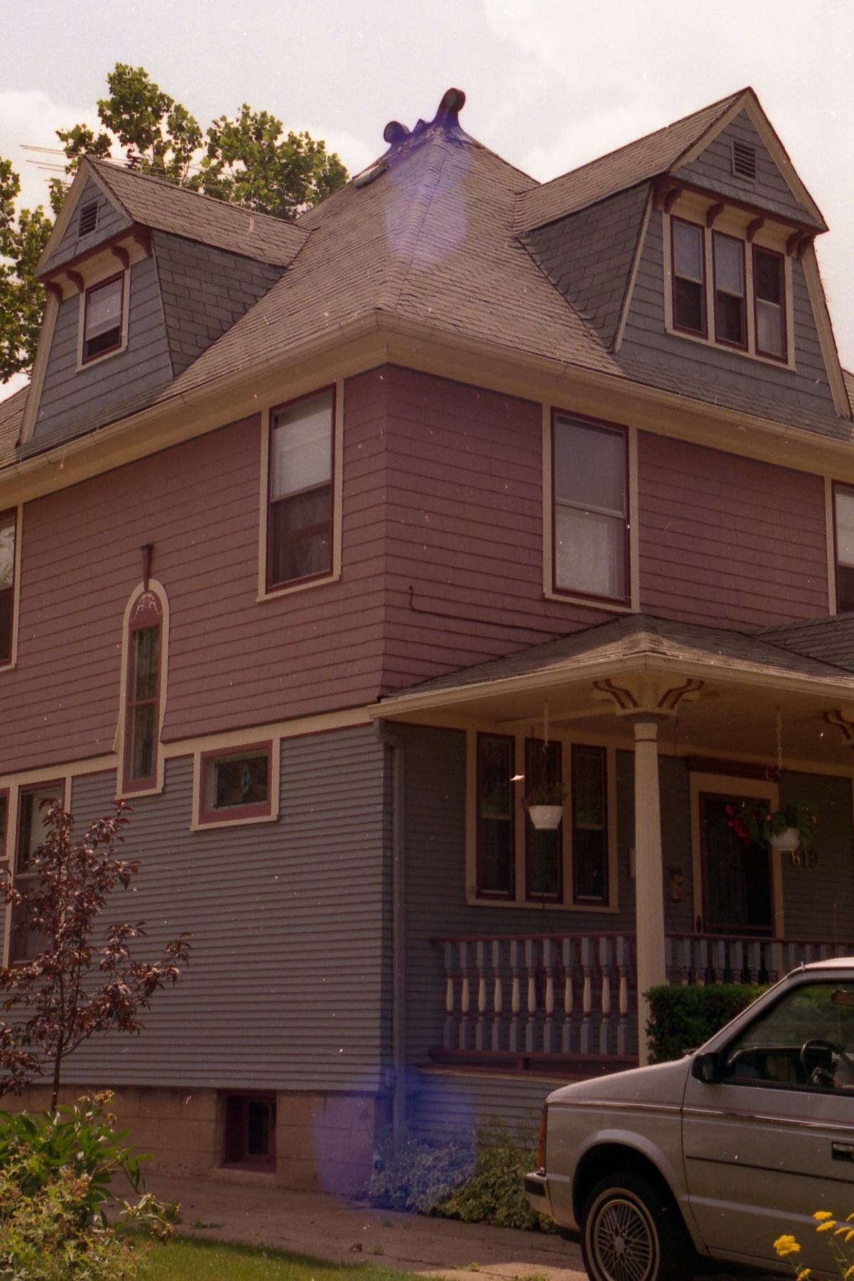619 CENTER STREET
HISTORIC SIGNIFICANCE
At the turn of the century, local real estate developer, Charles Rippberger, developed a four home re-subdivision of the 600 Block of Center Street. One of those four homes included 619 Center Street which was deeded to Simon T. Peterson and his wife, Clara (nee Rippberger) on October 2, 1907. Simon and Clara received this home as a wedding present from Clara's father, Charles and her mother, Sophia Rippberger.
Clara's father, Charles, passed away in 1915 leaving his real estate business to his son, Walter, and his son-in-law, Simon. At this time, the firm evolved into a mortgage lending institution. However, in 1925, the firm declared bankruptcy. An investigation was conducted finding both Simon and Rippberger guilty on over 50 counts of fraud. Simon paid a fine for his part in the scandal while Walter was sentenced to incarceration.
Clara sold the home in 1919 to Daniel Morris Weed who was the Treasurer of the David C. Cook Publishing Company. The Weeds lived in the home until 1954 when it was sold to Fred and Shirley Burren. The Burrens remained in the home for 35 years.
From 1989 to 2014 the home was owned by Vicki Gorbett and her husband Tom Sandor. During this time both the exterior and interior of the property were restored to its current condition, and was featured in the Gifford Park Association 1995 historic housewalk. Sandor served on the Heritage Commission and participated in the creation of the Design Guidelines, Design Review Committee and Elgin Watch Historic District. In 2003, Tom was elected to the Elgin City Council and served until 2007.
ARCHITECTURAL SIGNIFICANCE
619 Center Street is an American Foursquare with Colonial Revival influence and considered a significant structure to the historic significance of the area. The American Foursquare is a sub-type of the Prairie Style with its wide overhanging eaves, symmetry, one-story porch and an emphasis on horizontal lines.
Architectural characteristics of this style seen in 619 Center Street specifically include its symmetrical simple box shape standing at two-and-a-half-stories tall. The hipped roof with gambrel dormers with decorative brackets at its roof peak, the arched art glass window on the north side, the bracketed column caps, oval door and south side bay window are a unique design details to this home. The front porch underwent restoration in the early 1990s including removal of the iron columns and installation of appropriate cylindrical columns and porch balustrade.
TIMELINE OF PREVIOUS OWNERS
Sources: 1990 Heritage Plaque Application; Audio: TextAloud






