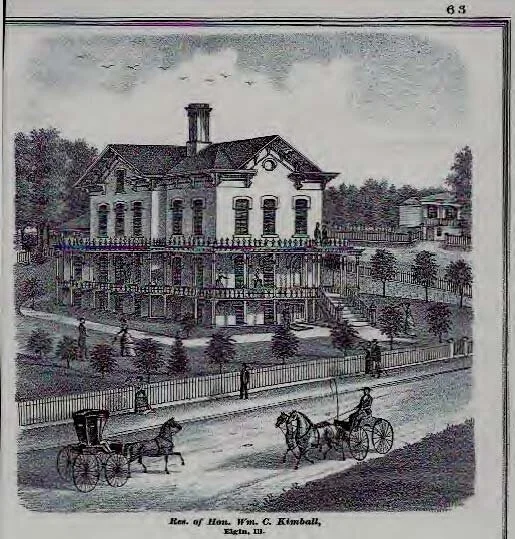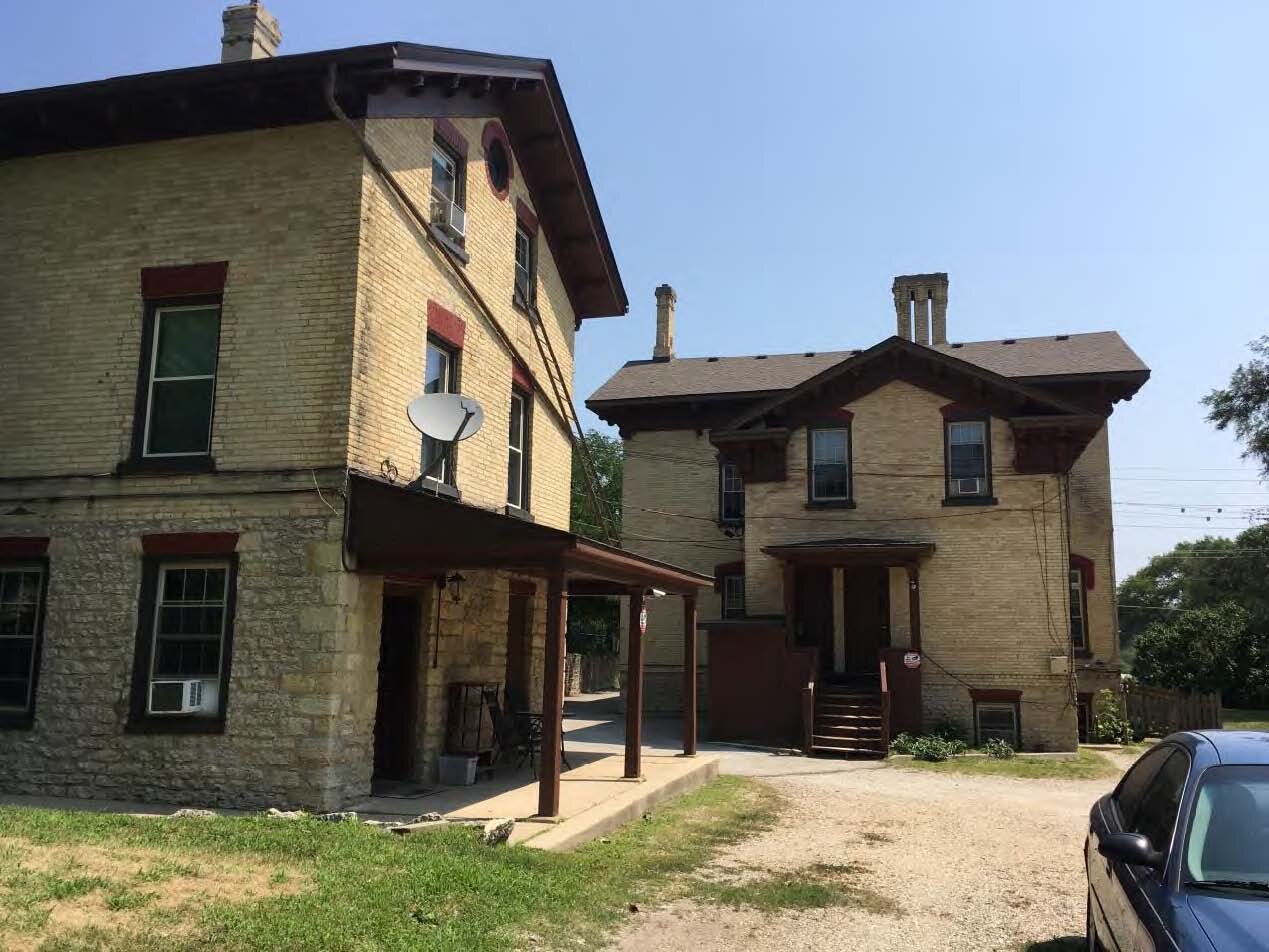52 N.CRYSTAL AVENUE
HISTORIC SIGNIFICANCE
Perched high on the western bank of the Fox River, 52 North Crystal overlooks the downtown of Elgin. The house and its coach house occupy land that was included in William C. Kimball’s original 1850 plat of Elgin.
William Currier Kimball was a child of Joseph and Nancy Kimball, who came to Elgin in 1835 with the town’s founder James Gifford. Gifford claimed the east side of the Fox River, and Joseph and his brother, Jonathan, claimed and developed the west side. In July of 1835, Joseph returned east to bring his family to Elgin, but was stricken with cholera and died in Ohio later that month. In 1837, Joseph’s widow, Nancy, his son, William and daughter, Ruth Ann came to Elgin. The original Kimball homestead was on South Street, between Vine and Jewett Streets. Nancy lived there until 1846, when her sons, William and Joseph, had the cobblestone house at 302 West Chicago Street built, and deeded it to their mother. The cobblestone house is one of Elgin’s oldest homes, and has been in the process of restoration since 2016.
William Currier Kimball (1806-1875) was the first-born of Joseph and Nancy. In June of 1835, he married Caroline Willard in Canada, where he was a merchant. After arriving in Elgin in 1837, William opened a general store at the northwest corner of State Street and Highland Avenue. In the mid-1840s he opened Waverly Mills, a flour mill, across State Street from the General Store. In 1853, he opened the Waverly House Hotel across Highland Avenue. William lost the hotel in the 1857 economic crash, but his other businesses thrived. The hotel building no longer exists; however, the cobblestone stable built behind the hotel still stands at 219 West Highland. William served as Mayor of Elgin from 1871-1872.
William owned a large tract of land on the west side of the Fox River, which he platted in 1850. Later this subdivision was renamed “West Elgin.” In 1858, William sold the west half of lots 3, 4, and 5 in Block 35 to his son Edson for $400. He retained parts of Lots 6, 7, 8, and 9 plus the east half of Lots 3, 4, and 5, where he later built his mansion.
Caroline, born January 24, 1813 in Sherbrook, Canada, was the daughter of William Richardson and Eleanor Mann Willard.
In 1870, William built his two-story brick eighteen-room house at 52 N. Crystal worth $12,000, a large amount of money for a house in those days. The rooms were finished in walnut and cherry. The house is illustrated in the 1871 Kane County Atlas. The 1871 Elgin City Directory lists him as living at the corner of Crystal and Mountain Streets. William lived only long enough to enjoy his new mansion for five years. He died on May 5, 1875 leaving no last will and testament.
His estate consisted of real estate property, and household goods and furniture worth $1500. Administrators of his estate were his wife, Caroline Kimball, Mason M. Marsh and Edson A. Kimball. His heirs were wife, Caroline and children Emma Hawkins, Ella Williford of Union Illinois, and Charles W. Kimball. His real property was sold at public auction in 1877 for the payment of debts. Notice of the sale is included in the addenda. Caroline moved to her son Edson’s house at 16 N. Crystal in 1878.
The 1939 Residential Card describes a three-story, two-family house.
By 1945, the house had been divided into seven, apartments. An article in the Daily Herald of August 14, 2002 states that it has had as many as ten apartments, seven in the main house and three in the coach house, a configuration that still exists at present.
ARCHITECTURAL SIGNIFICANCE
52 N. Crystal Avenue was built in the Italianate Style c. 1870. This style, along with Gothic Revival, began in England around 1840 as part of the picturesque movement, a reaction to the Classical styles that had held sway during the previous 200 years.
This style predominated in American domestic architecture from 1850 to 1880, although examples do occur from 1840-49 and 1886-90. These homes are most common in growing cities such as Elgin, from the east coast to the Midwest.
This home was built of brick, with two-story porches on the north, east and south elevations of the house. There is a narrower one-and-a-half story gabled wing on the west elevation, most likely housing the kitchen and servants’ quarters. Also included on the property is a two-story coach house that is now numbered 315 Mountain Street.
Typical of Italianate Style, 52 N. Crystal has a low-pitched hipped roof with a gabled pediment on the east elevation and side-gabled extensions, each one window wide, on the north and south elevations. An estimated fifteen percent of Italianate Style homes have a centered front gable such as this one. The small front-facing gable projects from a hipped roof. The wide eaves are supported by elaborate brackets that are atypical in that they are not in pairs. Previously the home had tall, narrow two-over-two windows but were replaced with modern windows that are there today. The windows are graced with hoods in the shape of a flattened arch, emphasized by brick of a contrasting color to the brick of the walls. A round window that sits under the gabled front pediment has an arched hood. Horizontal brick courses run between the three levels of the house. In the center of the house is the elaborate brick chimney with three flues, and open spaces between the flues.
TIMELINE OF PREVIOUS OWNERS
Sources: 2019 Heritage Plaque Application; Audio: TextAloud









