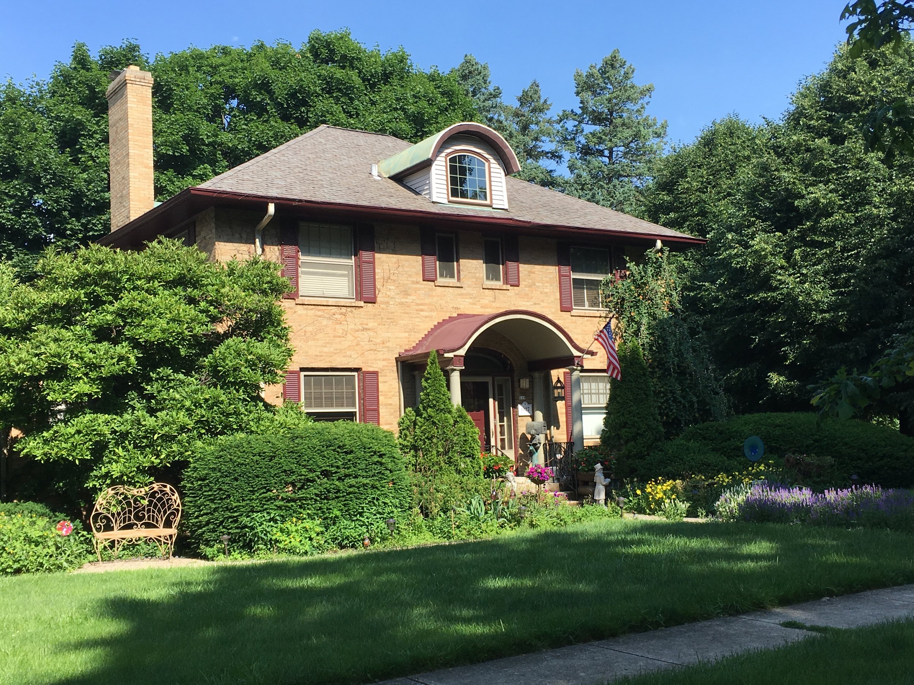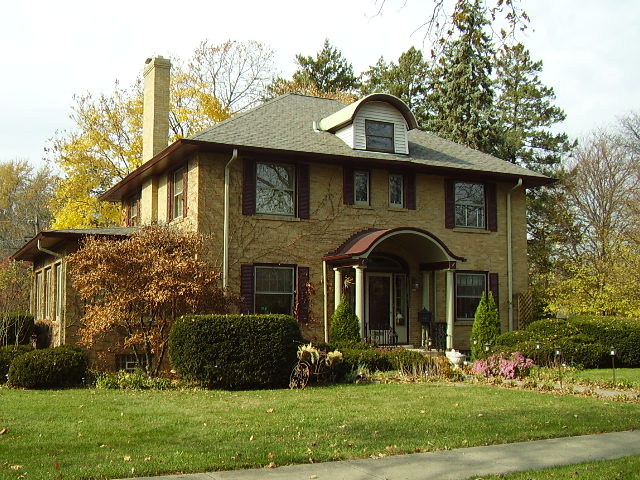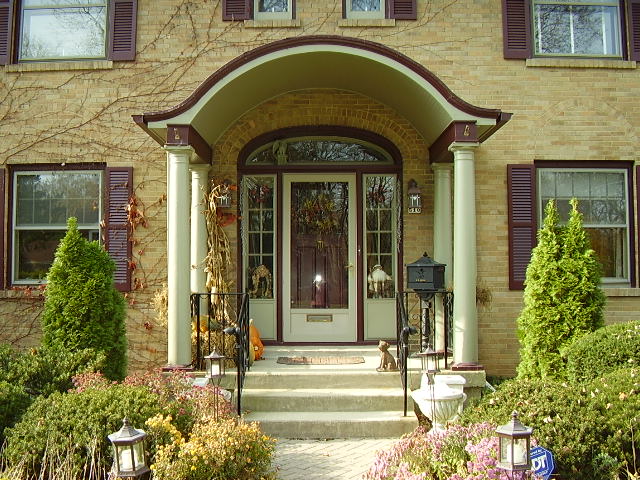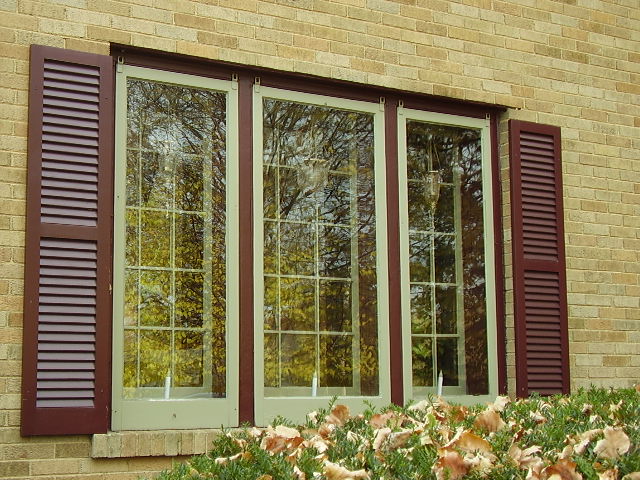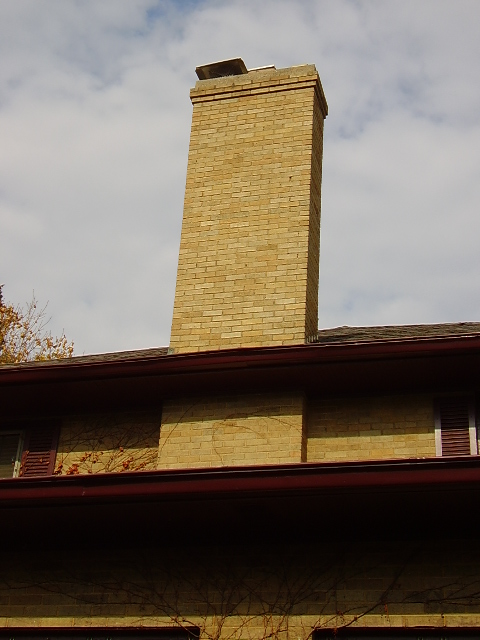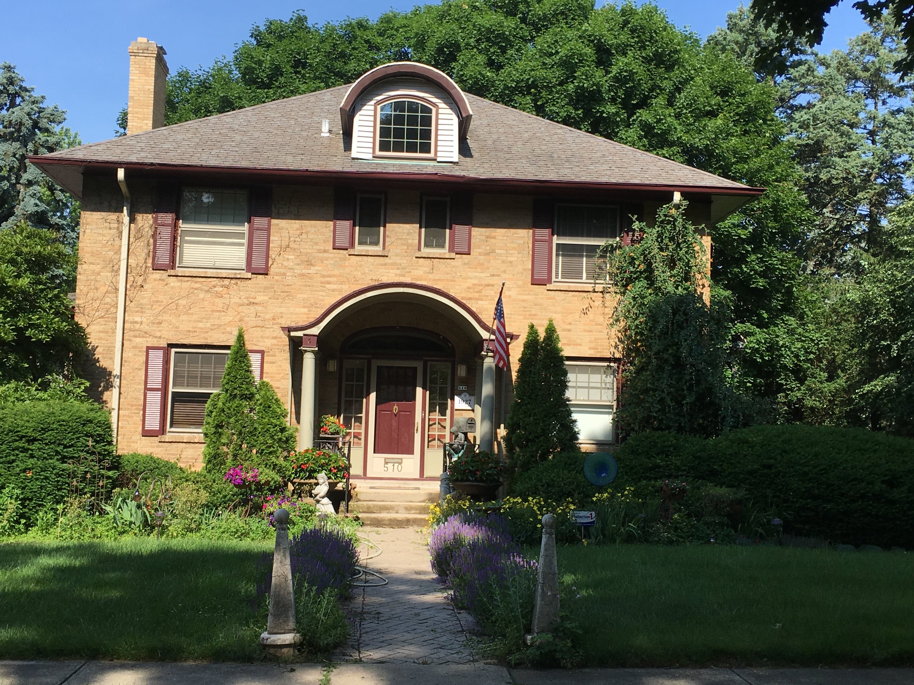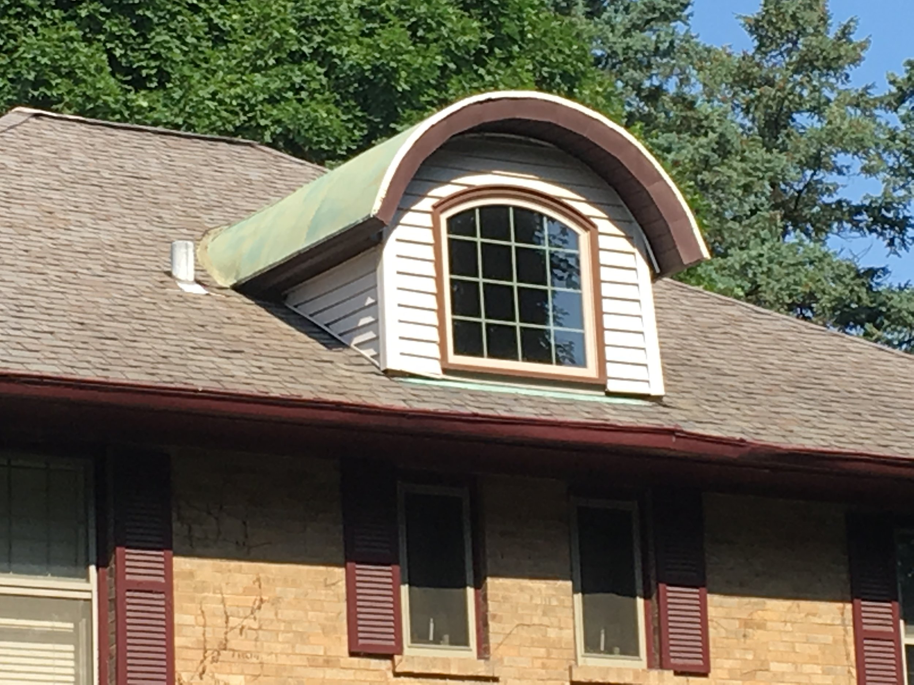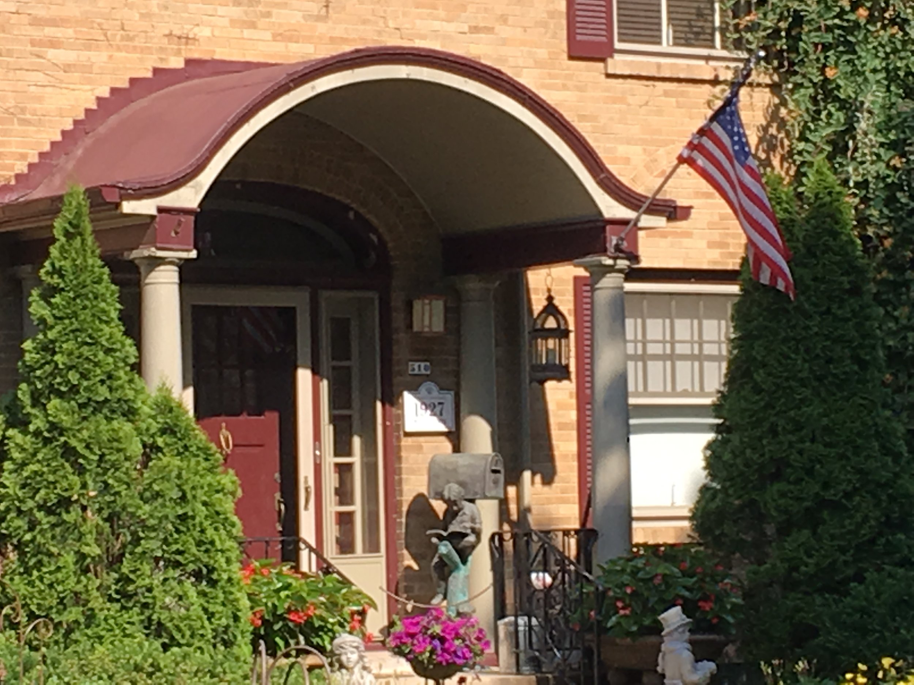510 N. WORTH AVENUE
HISTORIC SIGNIFICANCE
The 1920s were years of prosperity following WWI. A building boom sweeping the country was felt in Elgin. The Elgin Daily Courier News stated April 22, 1927 "that Elgin is well launched into an unprecedented era of home construction and general building is indicated by statistics compiled by C.R.Grow (the irony of the name!), city building inspector." The west side of Elgin included much open land and was ripe for development.
510 N. Worth Avenue was built in 1927 for Bernard and Mary Giertz for $7,000. Bernard and his father, Charles, founded Giertz and Son, General Contractors. In 1928, Mary and Bernard sold the home to Bernard's brother, Walter and his wife, Ernestine. Interestingly, Walter and Ernestine acquired lot 5, which came with the restriction "not to erect a dwelling house on the premises that shall cost less than $7,500." Walter eventually became a partner in the family construction business and was an active member of the Izaak Walton League. Walter passed away in 1953, and his widow, Ernestine, remained in the home until 1986.
ARCHITECTURAL SIGNIFICANCE
The Colonial Revival style of architecture came into popularity at the turn of the 20th century. It followed the Victorian era of housing design and reflected a renewed interest in the English and Dutch styles popular in the eastern United States in the 1700s. Victorian housing design was stylized and "busy," emanating from a period of experimentation in design; Colonial Revival houses were simpler, focusing design elements in entryways, windows, and at cornice lines.
Improvements in masonry techniques occurred after WWI, lending itself well to home building. Those who could afford brick veneering on their frame construction homes frequently chose that option.
Elements of the Colonial Revival style are detail at the front entry, symmetrically placed windows, and multi-paned windows. 510 N. Worth Avenue is a "boxy," two story house clad in brick with a hipped roof. A one story addition and a tall fireplace chimney are part of the overall footprint of the house. Windows in the front facade are symmetrically placed; they are multi-paned, frequently over a single lower pane. Other multi-paned windows in the house are either large or small and are in groupings of two or three.
The front plane of the roof contains a single dormer with a rounded top that mimics the entry roof below. Below the dormer are two narrow vertical windows in the second story and below them is the front entry. All together, the front facade with its focus on the center of the house grabs one's attention and makes an immediate stylistic impact on the simple facade. The multi-paned windows also offer style contrasting with simplicity.
The front entry is a small open porch with a curved roof projecting out over it--a popular Revival style element. The entry door has a curved fanlight over it and sidelights along either side. The simplicity of the house reflects the Georgian influence of Colonial style.
TIMELINE OF PREVIOUS OWNERS
Sources: 2010 Heritage Plaque Application; Audio: TextAloud

