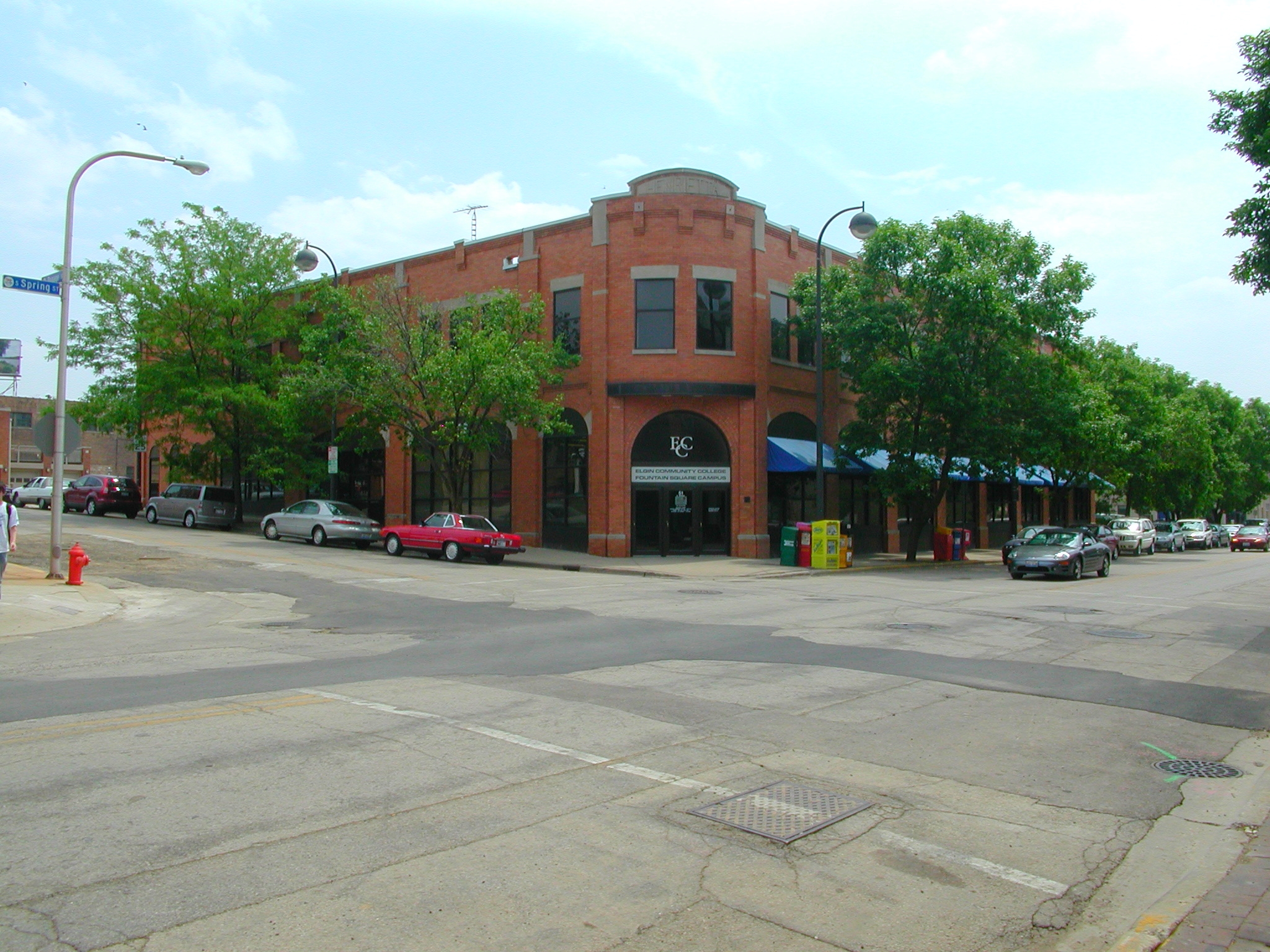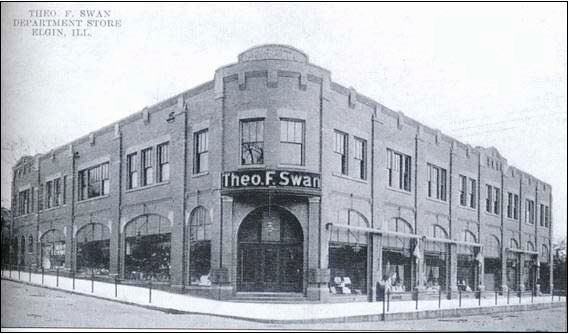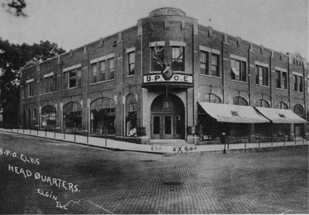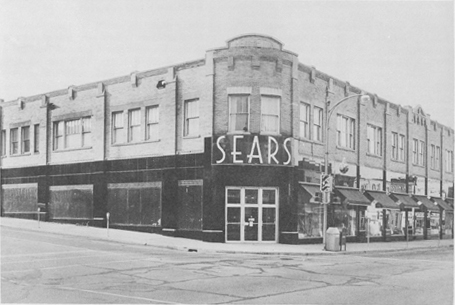HENRIETTA BUILDING
HISTORIC SIGNIFICANCE
51 S. Spring Street, known as the Henrietta building, was built in 1908. This building represents a new era of consumerism where up until this point, Elgin's downtown commerce only included retailers, and service-oriented businesses such as dry goods stores, tailors, drug stores, furniture stores, bakeries, butchers and hardware stores. Many of these businesses were individual or family-run operations with a storefront on the first floor and living quarters or offices on the second.
As Elgin expanded into large-city status, department stores and financial institutions began to be incorporated in its downtown center including this building. The Henrietta Block was named in memory of Henrietta (Hackerodt) Burritt, Peter Burritt's first wife. Peter Burritt's second wife, Rebecca McBride Burritt Gilbert, inherited his extensive real estate holdings and named this building after Henrietta. Henrietta's name can be seen engraved in the corner stone pediment.
The building has had strong ties to department store history. It first housed the Swan's Department Store, owned by Theodore F. Swan who began his Elgin mercantile career in 1867. As Theodore became more successful, he needed a larger space for his business, thus leasing the first floor and basement of the Henrietta Building. This gave his operation 25,000 square feet to work with and a full basement to use for storage. The second floor housed the Elks Club at that time. When Swan passed away in 1922, the business carried on with his son, Theodore I. Swan, however, the business closed in 1938.
The building was then leased to Sears, Roebuck & Company. In 1941, the basement as well as the second floor were expanded including a parking lot that would accommodate 85 cars. Sears, Roebuck & Company occupied the building until the early 1980s. At that time, the building was converted into Elgin Community College's downtown campus and now, ArtSpace Apartments and Galleries.
ARCHITECTURAL SIGNIFICANCE
The Henrietta Building is a two story, brick building designed in a simplified Romanesque Revival style. The first floor contains arched openings that are separated by engaged columns that extend upward to the building's thin corbelled cornice. Light limestone accents can be found throughout the building's facade as well as can be found at the lintels and sills of the second floor windows. Originally, the windows at the second floor were three-over-1 double hung windows, while the first floor had expansive, uninterrupted glazing and prism glass at its transoms to allow for a maximum amount of light to enter the inner depths of the department store.
Sources: 2015 Downtown Commercial Historic District National Register Nomination; Audio: TextAloud




