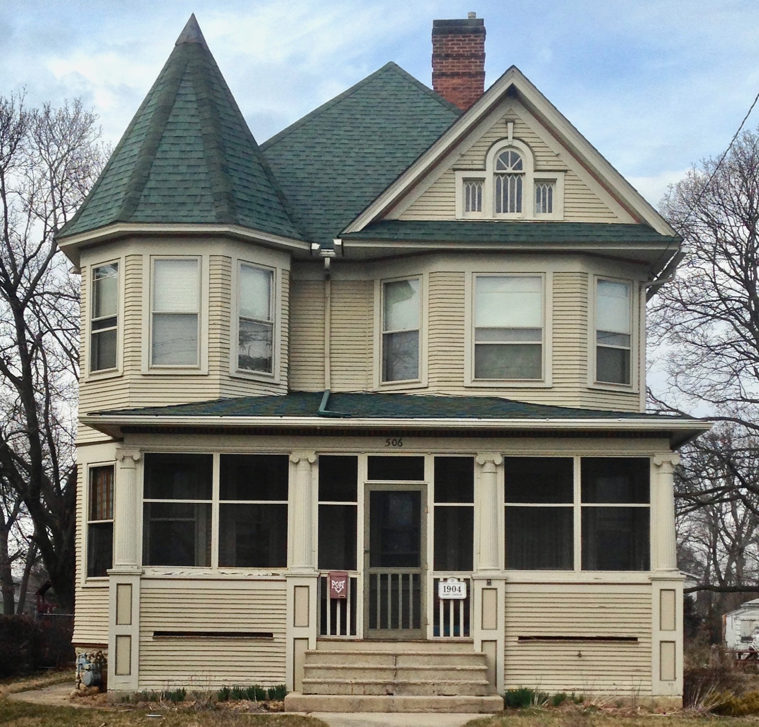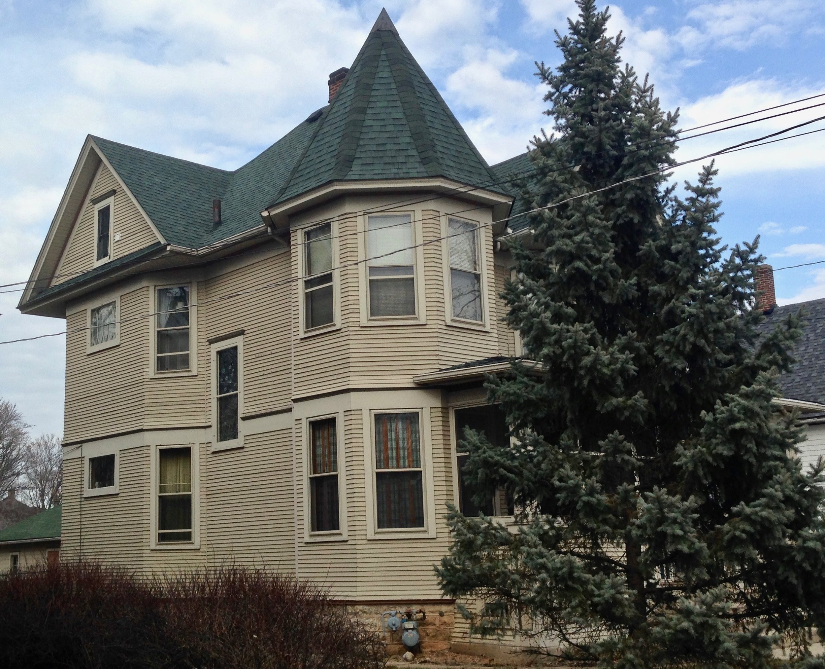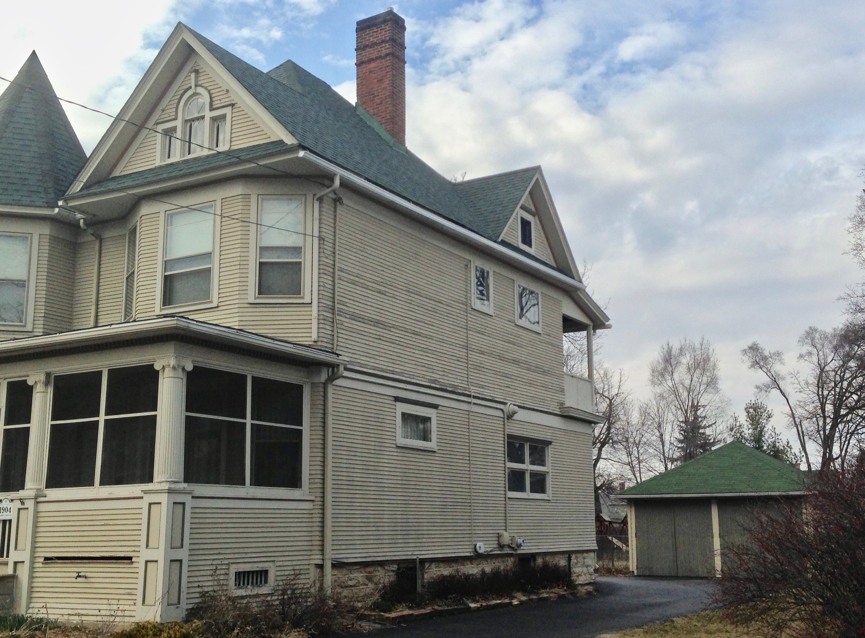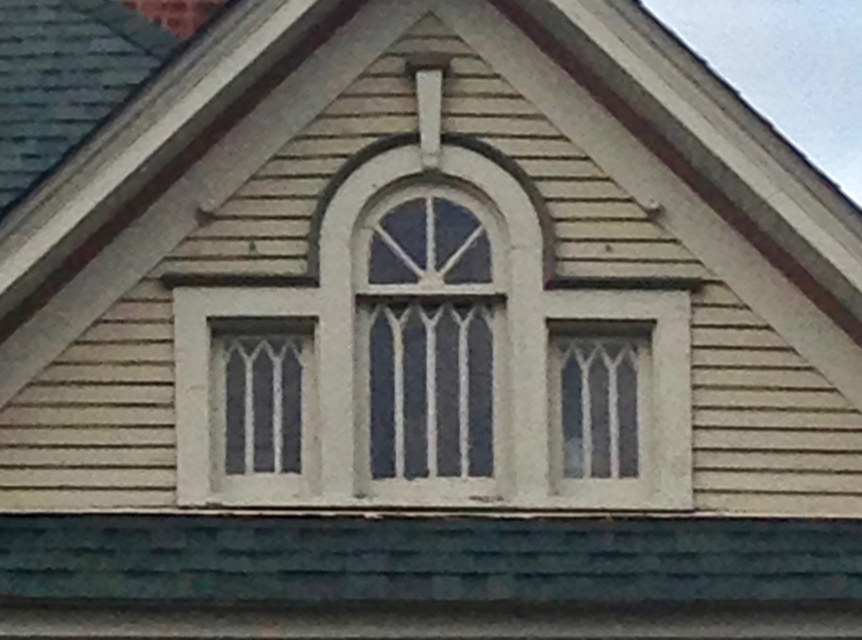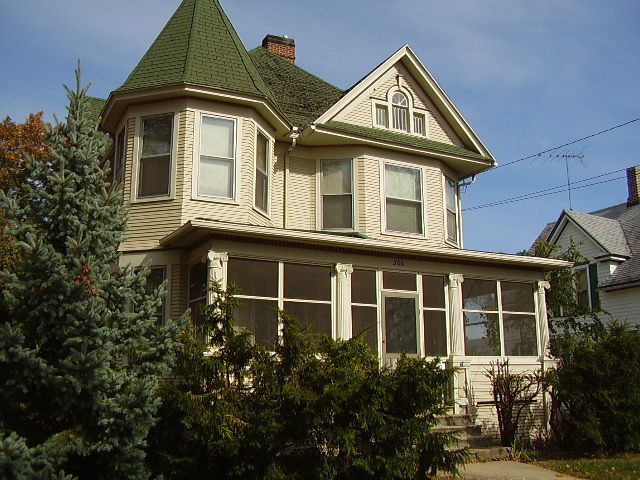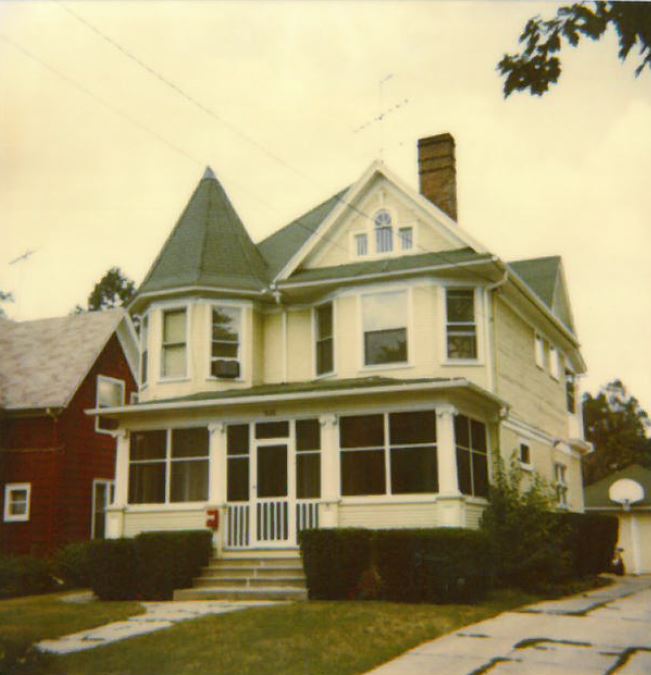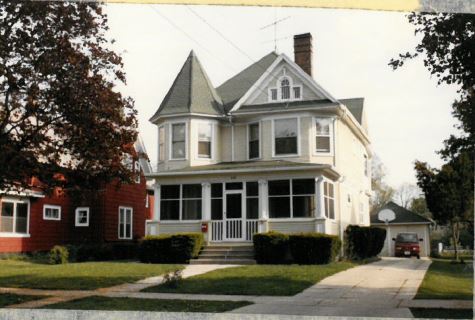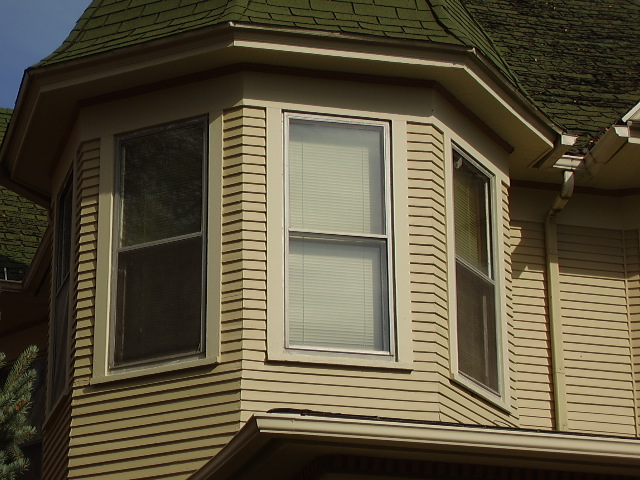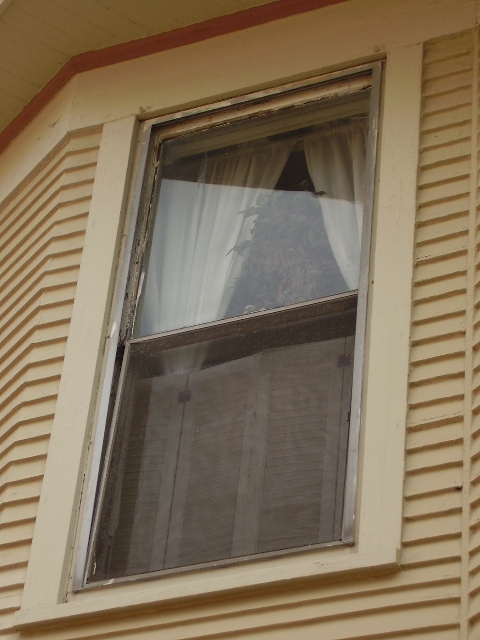506 SHERMAN AVENUE
HISTORIC SIGNIFICANCE
Edward Lovell, who at one time or another served as a Kane County judge, the Elgin City Attorney, and the Mayor of Elgin, owned this property until his death in 1902. At that time, Harry J. Daveler purchased the land from Lovell’s estate. A long-time employee of the Elgin National Watch Company, Daveler built a home with the address of 506 Sherman Avenue in 1904. Daveler and his wife, Alice, didn’t live there long however and by 1910 he had sold the home to William W. Payne.
Payne is well-known not only in Elgin’s history books but as a national figure as a notable astronomer, serving both as a professor in Michigan and later appointed to the director of the Watch Company Observatory.
The Elgin Watch Factory Observatory is located at 312 Watch Street, at the heart of the National Watch Company National Register District. The building itself is also plaqued and located on this website. Additionally 312 Watch Street is itself recognized individually on the National Register of Historic Places. But what happened inside the building is just as notable as the structure itself. The Watch Company was the pride of Elgin and they took great lengths to sustain the best quality of time-keeping precision for its customers across the country. Studying the stars became the preferred way to track precise time their watches and the Elgin Watch Factory hired Payne to be the observatory’s director. Payne stayed in the role for 19 years, retiring at 89 years young.
William passed away in 1928, with his wife, Josephine, outliving him by a few years. When Josephine passed, their daughter, Jessie, lived in the home until 1941, keeping up roughly 30 years of Payne family ownership at 506 Sherman Avenue.
It has since been featured on the annual Gifford Park Association house tour twice.
ARCHITECTURAL SIGNIFICANCE
506 Sherman Avenue is a nice example of the Queen Anne, free classic subtype. A number of features point to this style including the asymmetrical floor plan, the corner tower, the palladian attic window in the front-facing gable, the full-width front porch with dentiled cornice, and the bay windows on the front and side elevations. The front porch exhibits ionic styled columns, adding a touch of the Colonial Revival Style.
TIMELINE OF PREVIOUS OWNERS
Sources: 1988 Heritage Plaque Application; Audio: TextAloud

