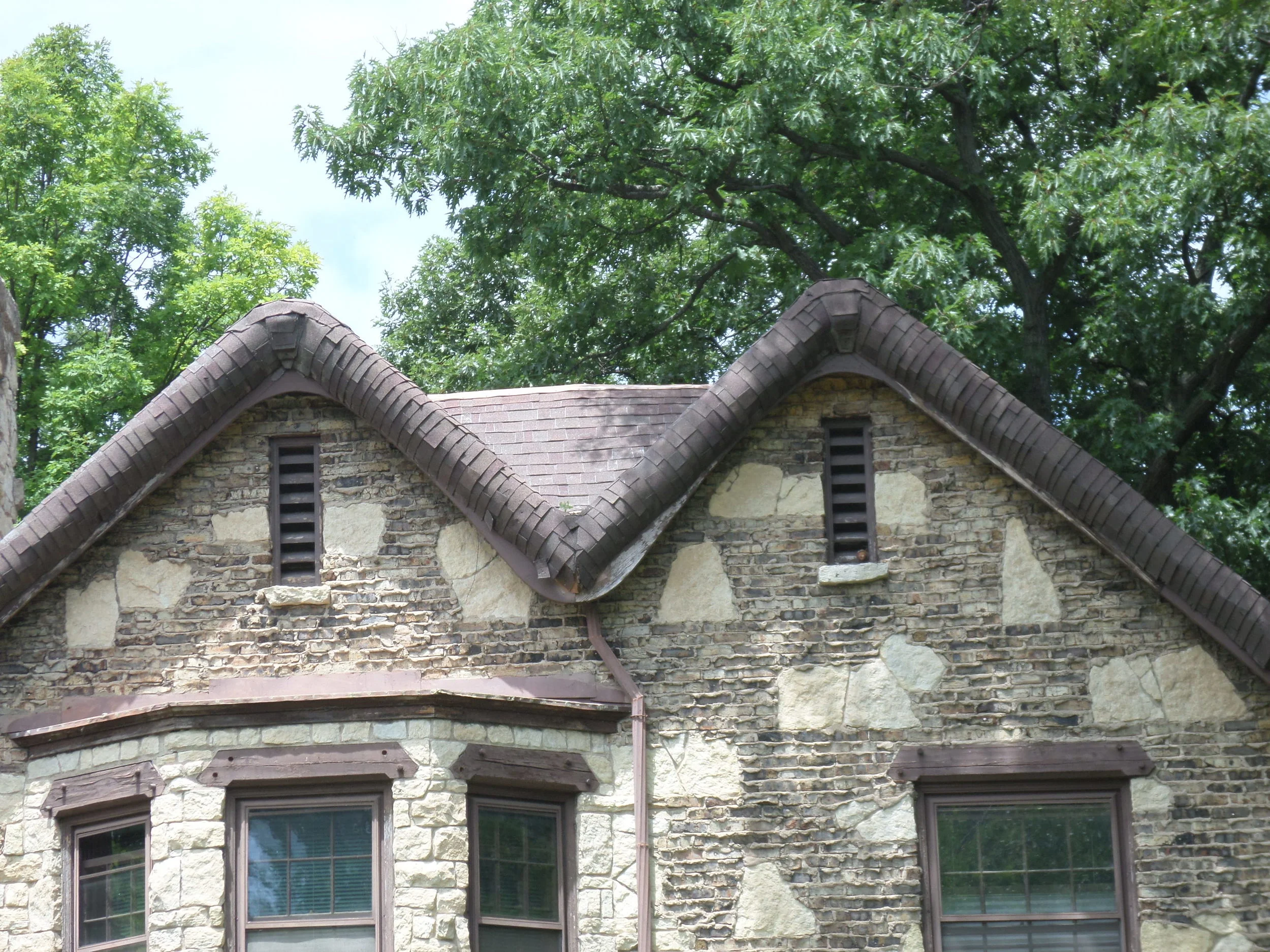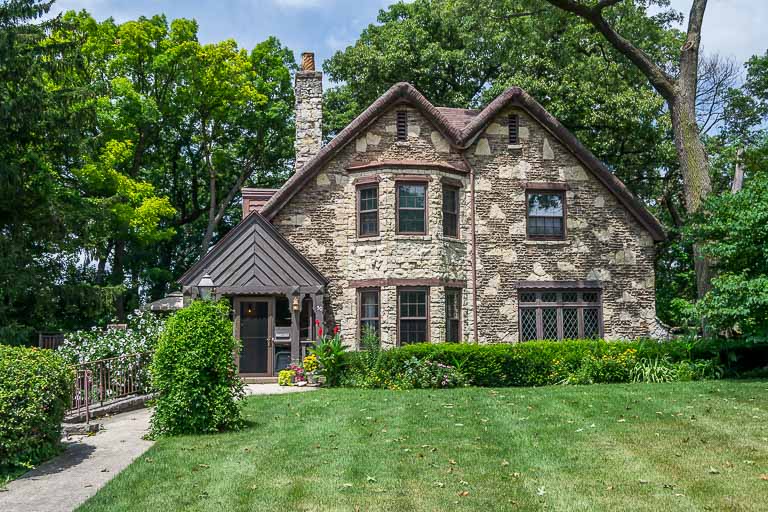50 RIVER BLUFF ROAD
HISTORIC SIGNIFICANCE
In 1929, DeGoy B. Ellis built his home for his wife, Ina and named their property "Oakhurst." DeGoy was an attorney whose numerous accomplishments were contained in an extensive obituary in the Elgin Daily Courier News, January 19, 1949. Highlights of his law career were: 3 terms in the Illinois State Legislature from 1915 to 1921; leader of the local Anti-Saloon League and a strong advocate of the "dry" faction in the legislature; city attorney for Elgin; master in chancery in Elgin city court and special master in chancery of the United States District Court; and an active and involved member of the Illinois State Bar Association. Mr. Ellis was active in the First Methodist Church, serving as trustee of the church and chairman of the board of trustees. He was an Elk and was one of the founding members of the Union League Club.
Starting in 1951, Ina Ellis opened her home to boys who were interested in learning to play piano and on Saturday nights, the boys presented recitals of their lessons. It came to be known as the Saturday Night Club and accommodated hundreds of boys. Mrs. Ellis gave piano lessons for free, treated the boys to movies, TV, refreshments, and allowed them to play baseball in her front yard. She was able to acquire pianos for free and then placed them in the boys' homes. Perhaps she did all of this in remembrance of her deceased son, DeGoy Ellis, Jr. For Ina's 77th birthday, a gala party was held at her house and she was presented with numerous piano solos by members of the Saturday Nigh Club. Ina Ellis passed away in 1964.
In 1959, Oakhurst was sold to Georgian and William Rich. William operated a foundry on Brook Street.
ARCHITECTURAL SIGNIFICANCE
50 River Bluff Road was built by Fred Ackerman in the Tudor Revival style. The Tudor Revival style was at its peak in the 1930's. It is characterized by a steeply pitched roof with a cross gable, exterior usually clad in brick, a prominent chimney in stone or brick, and multi-paned windows. 50 River Bluff contains all of these elements. The home is also a significant structure in the D.C. Cook-Lovell Area Historic District.
There has been some hearsay that the home was designed by well-known Chicago architect, R. Harold Zook as the following elements are common in Zook designs: chevron design in the peaked porch roof, spider web window, bear cutout in a garden gate, flagstone used on the exterior, rounded balcony, rolled false thatch roof, great fireplaces and a patterned front door. However, no documentation has been found to support this notion.
Originally, there was a built-in garage under the house which has since become additional basement space. An outdoor garage has been added.
TIMELINE OF PREVIOUS OWNERS
Sources: 2003 Heritage Plaque Application; Audio: TextAloud




