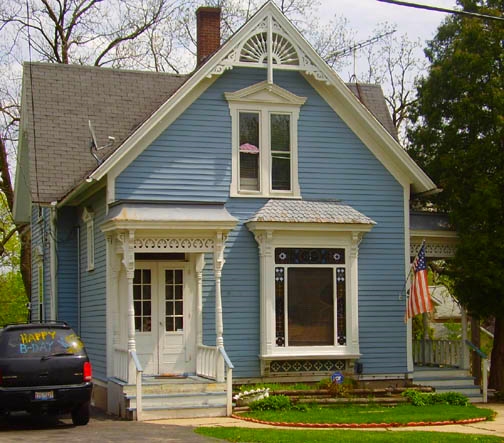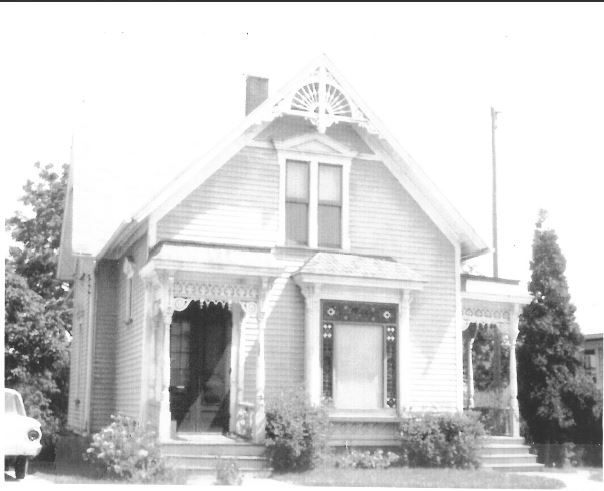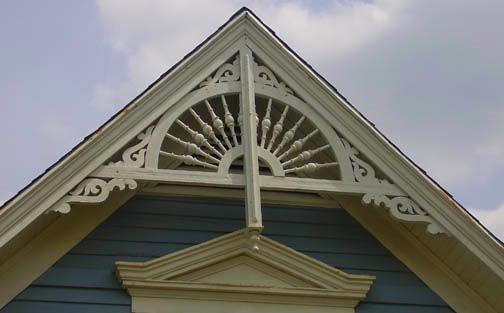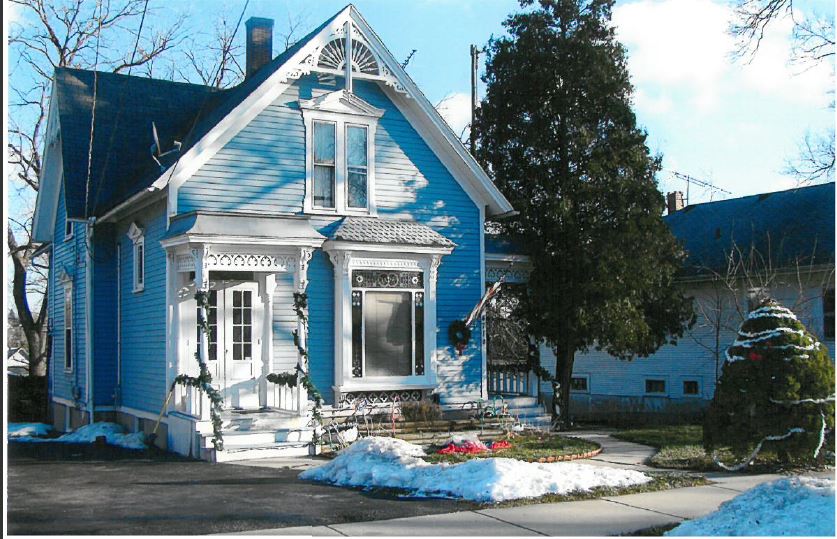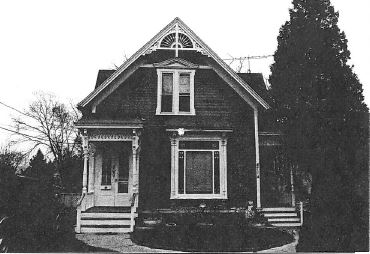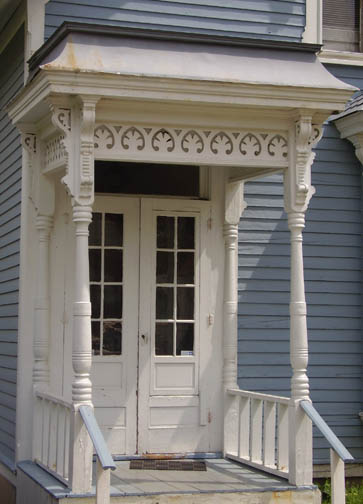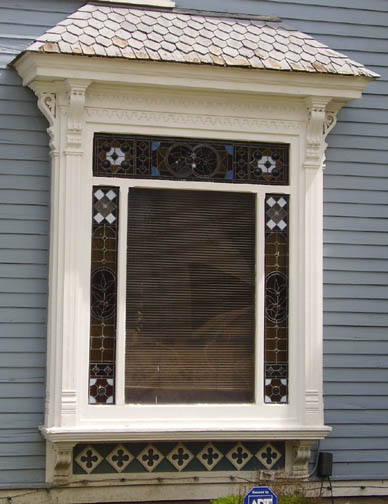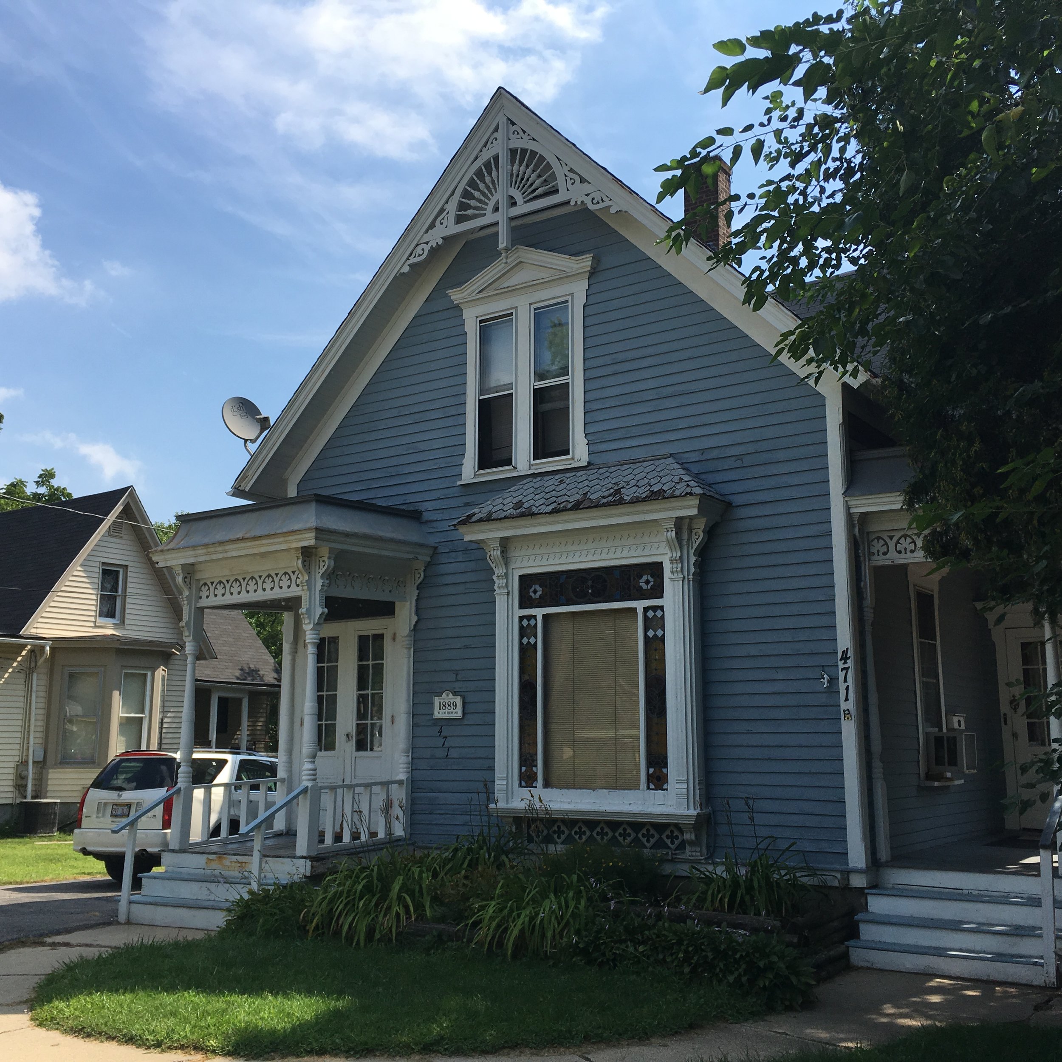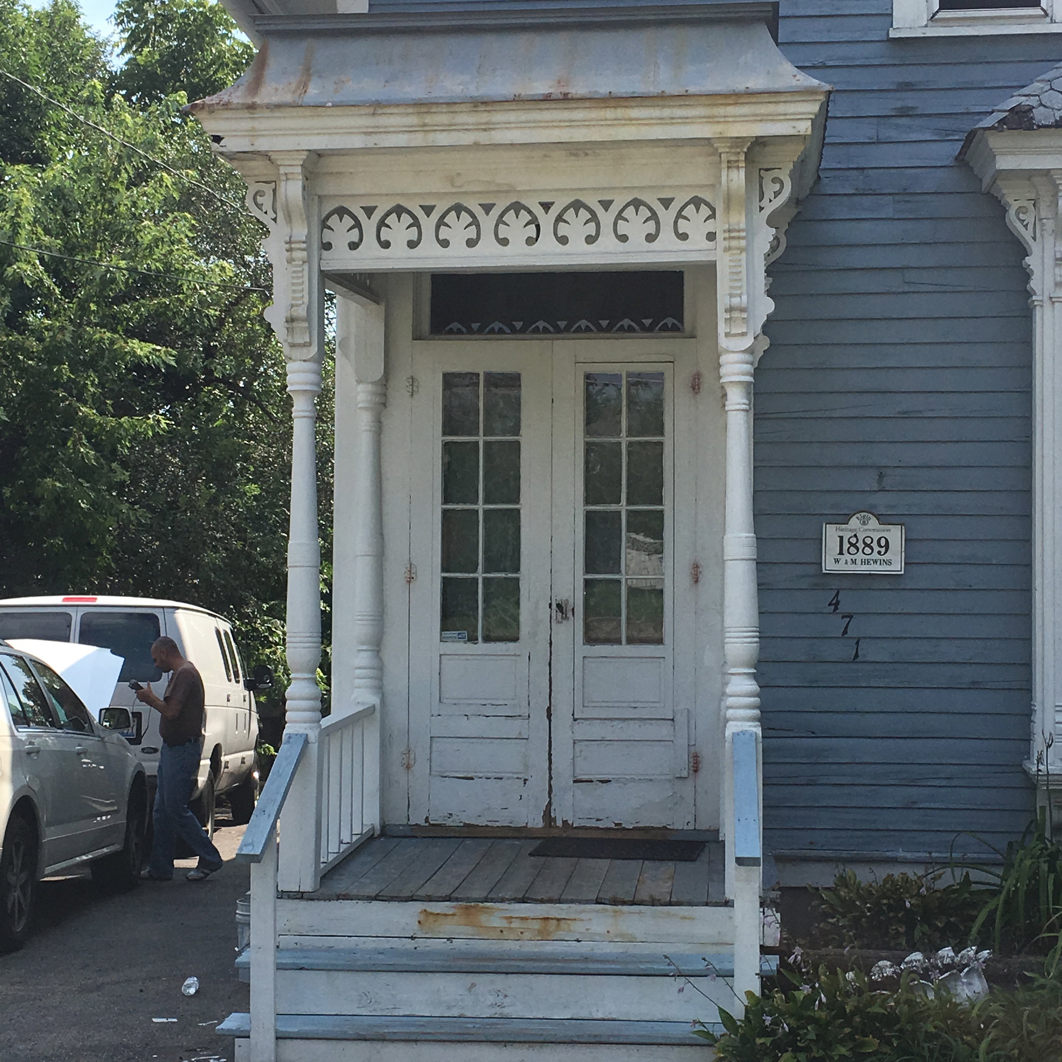471 ASHLAND AVENUE
HISTORIC SIGNIFICANCE
471 Ashland Avenue was once referred to as 159 Ashland Avenue prior to the 1894 reorganization of the streets and numbering system in Elgin. This lot was sold as unimproved property for $400 by Richard and Marry Murray to William S. Hewins Jr. on April 15, 1889. William and his wife, Mary Jane, built this house shortly thereafter. William Jr. worked at the Elgin National Watch Factory, as did his father, William Sr. William Sr. was born in Coventry, England in 1841 and served a seven year apprenticeship as a chronometer and watch manufacturer there. He immigrated to the United States in 1869 and became a foreman of the U.S. Watch factory in Marian, New Jersey. He then worked at Tiffany and Company in New York City. From 1873 to 1875 he worked at the Waltham Watch factory in Massachusetts and came to Elgin in 1876 to work at the Elgin National Watch Company as a foreman in the gilding room.
On September 21, 1892, William Jr. and his wife, Mary Jane, sold the home to Carl Peter Carlson and moved to 570 Prospect Boulevard and then moved back to England in 1902. They sold the house on Prospect to the Catholic Church and it became the first St. Joseph's Hospital.
Carl Peter Carlson, also known as Charles and C.P. and his wife, Helena, moved to this house in 1892. His occupation is listed as "capitalist" which indicates he lived off his investments. In 1900, the family consisted of Carl and Helena and four of their six children: Emma, Hilda, and Aaron, who all worked at the Elgin National Watch Company and Amanda who was not employed outside the house. In 1910, Helen died and later the same year, Emma married Charles Linder, who had boarding in the home for several years. Emma and Charles inherited the house on the death of her father and remained in the home until Emma's death in 1957.
ARCHITECTURAL SIGNIFICANCE
471 Ashland Avenue is a Queen Anne style home. Characteristics of the Queen Anne style can be seen this home's spindlework vergeboard; window moldings with pediment and dog-eared surrounds; front entry porches with mansard roofs, turned columns and frieze with leaf cutouts; oriel window with mansard roof and its stained glass transom and sidelights.
TIMELINE OF PREVIOUS OWNERS
Sources: 2009 Heritage Plaque Application; Audio: TextAloud

