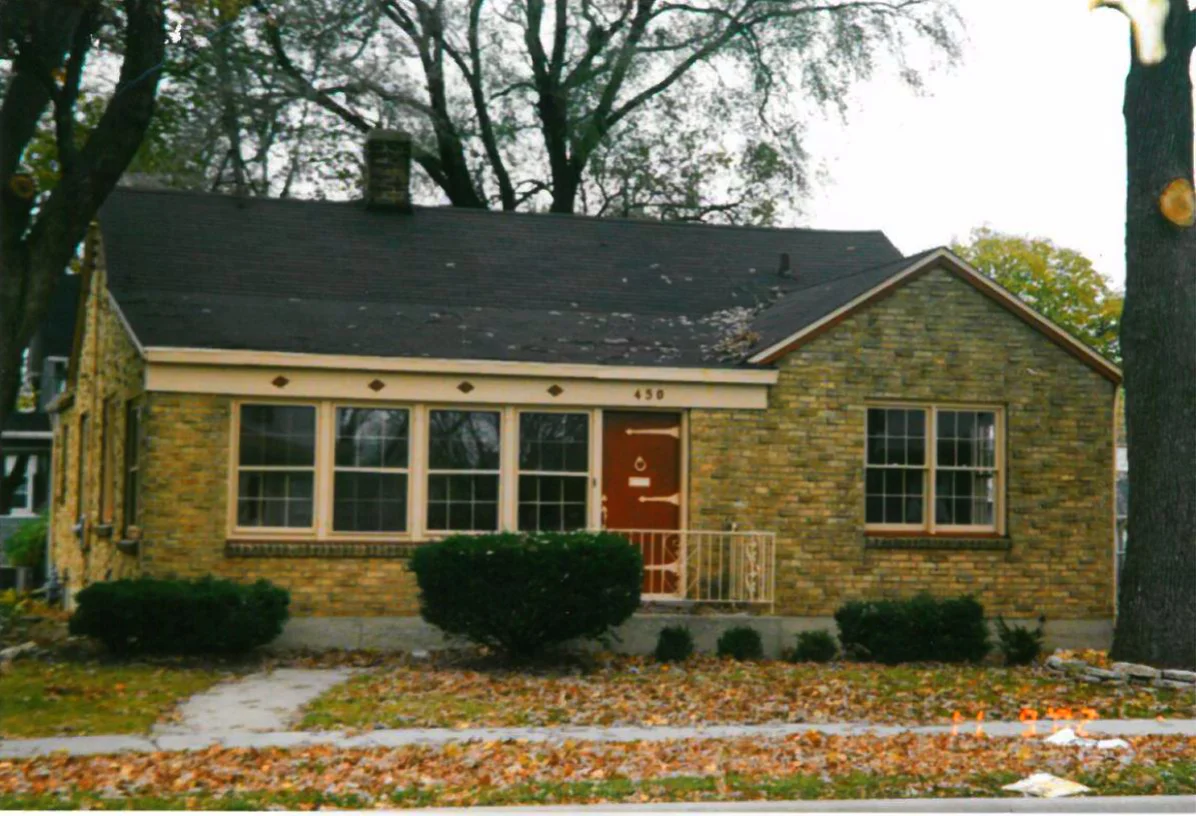450 N. LIBERTY STREET
HISTORIC SIGNIFICANCE
450 N. Liberty was built by Henry Wilharm in 1948. Henry rented the home at that time to John Finch, but subsequently sold the home in 1954. According to Mary M. Hill's, The Story of Joseph Spiess and His Pretentious House, "Henry was a German immigrant who made his living as a builder and general contractor. As a builder, he had a habit of using non-union help, much to the chagrin of local union members. Wilharm built numerous houses in Elgin, but none was so famous (or infamous) as the "pretentious" house of Joseph Spiess at 126 Cooper Avenue."
Mary goes on to state that, "on May 22, 1939, three building sites in Elgin were subject to labor problems. All three sites were being developed by Henry Wilharm. While at work on 126 Cooper, union craftsmen went to Spiess' house and ordered a non-union plasterer to stop working. He refused and a fight broke out, involving tools and weapons. Shovels were swung, injuries occurred, and the police were called -- it was pan-delirium! The fight was stopped; however, the union men went to the other two of Wilharm's sites, where the same difficulties occurred. The following day, six union men were arrested including the business agent for the laborer's union in Elgin, the secretary/treasurer of the Teamsters local, and an Aurora union official." Henry Wilharm died at age 90 in 1988 and it would be no surprise that he never used union help!
ARCHITECTURAL SIGNIFICANCE
During the years of World War II, new home construction was almost non-existent. Even the years following the war's end in 1945, building materials were scarce; however, towards the end of the 1940s, home construction had increased dramatically.
450 N. Liberty Street was built in the Minimal Traditional style, which noted in A Field Guide to American Houses by Virginia and Lee McAlester, that it was a "simplified form loosely based on the previously dominant Tudor style of the 1920s and 30s. Tudor elements seen on 450 N. Liberty are a dominant front gable, a lower pitched Tudor roof, multi-paned windows, and the hinges on the front door. The house is clad in brick and is distinguished from other brick houses by being clad in "skintled" brick. Skintled brick was a type of textured brickwork in which some bricks stood out from the wall surface and was though to add a picturesque quality to the house. Skintled brick was popular on Tudor Revival style houses and was used frequently by numerous Elgin builders.
TIMELINE OF PREVIOUS OWNERS
Sources: 2003 Heritage Plaque Application; Gifford Park Association; Audio: TextAloud



