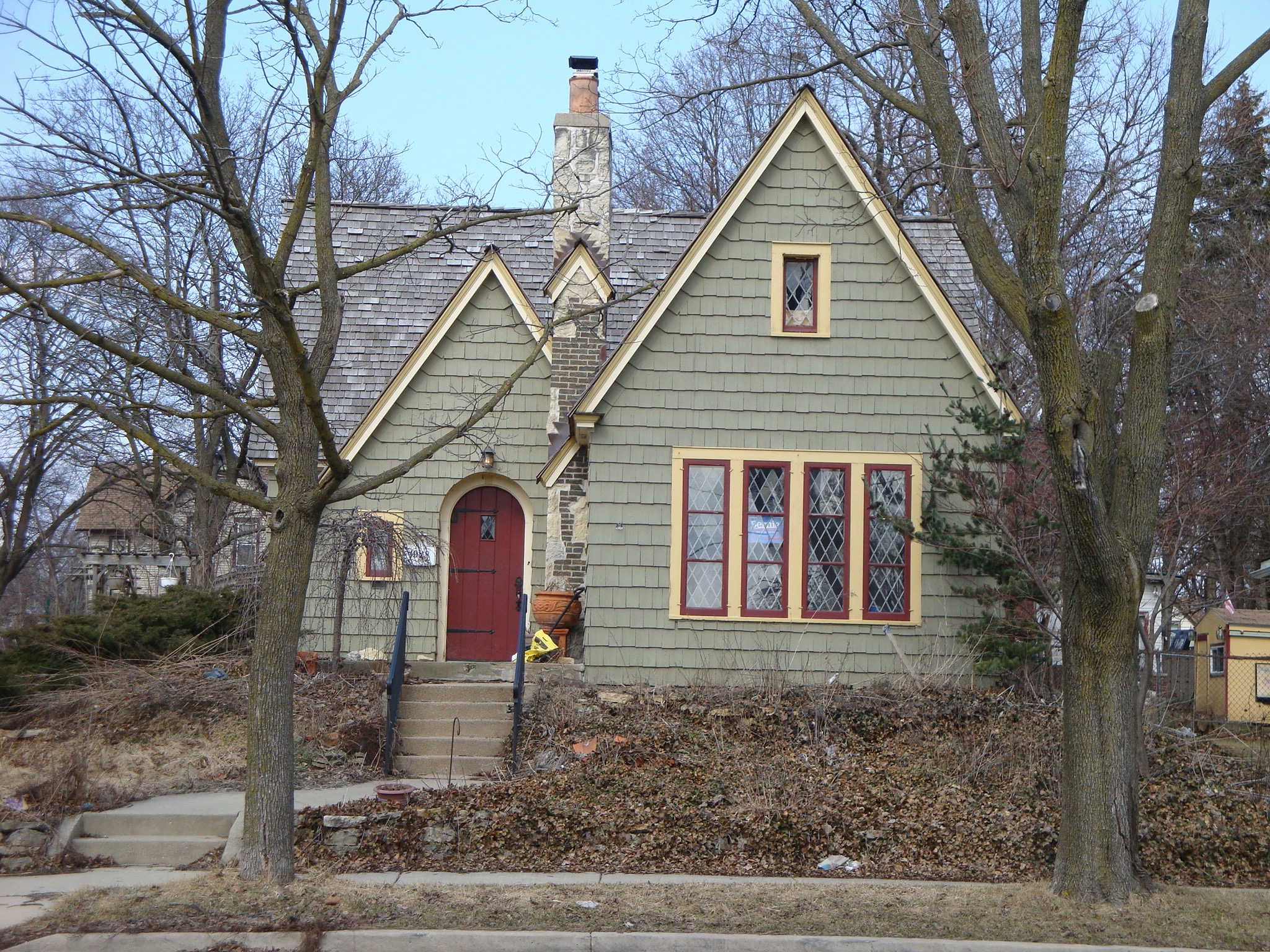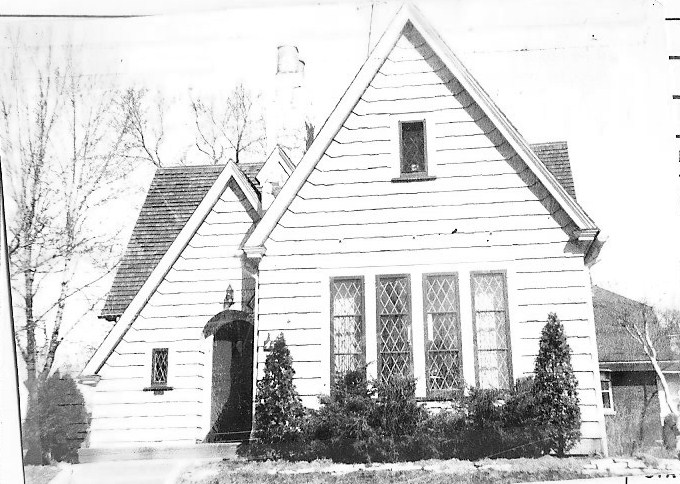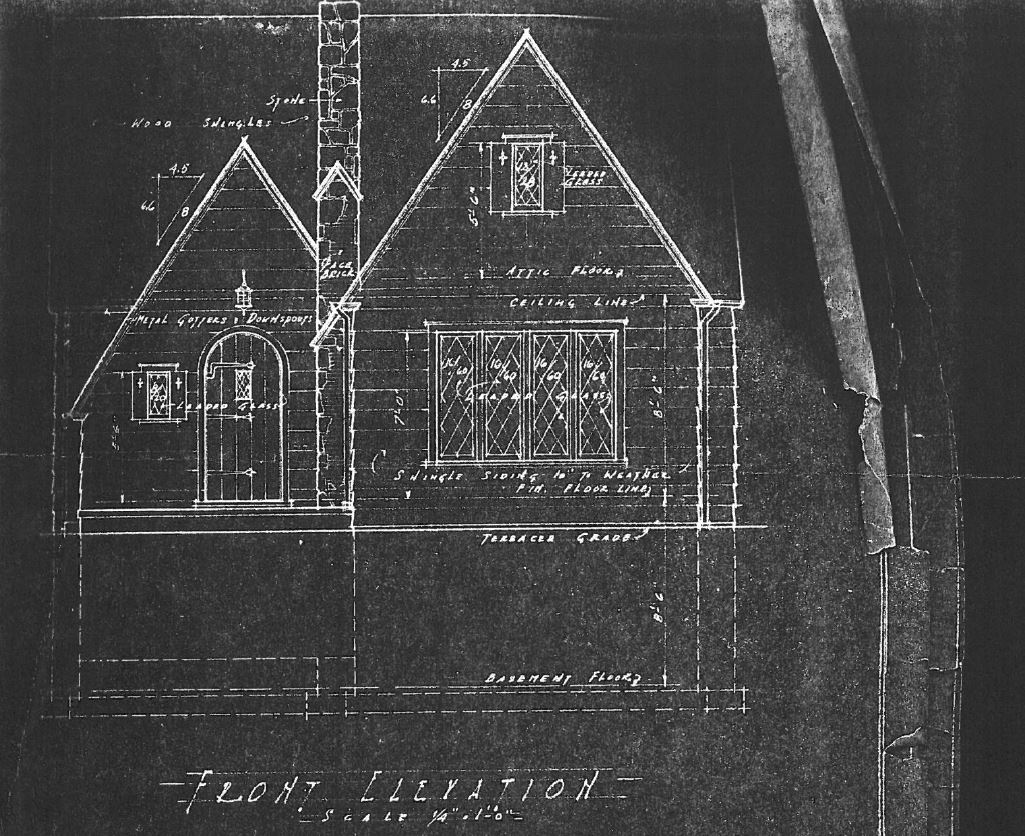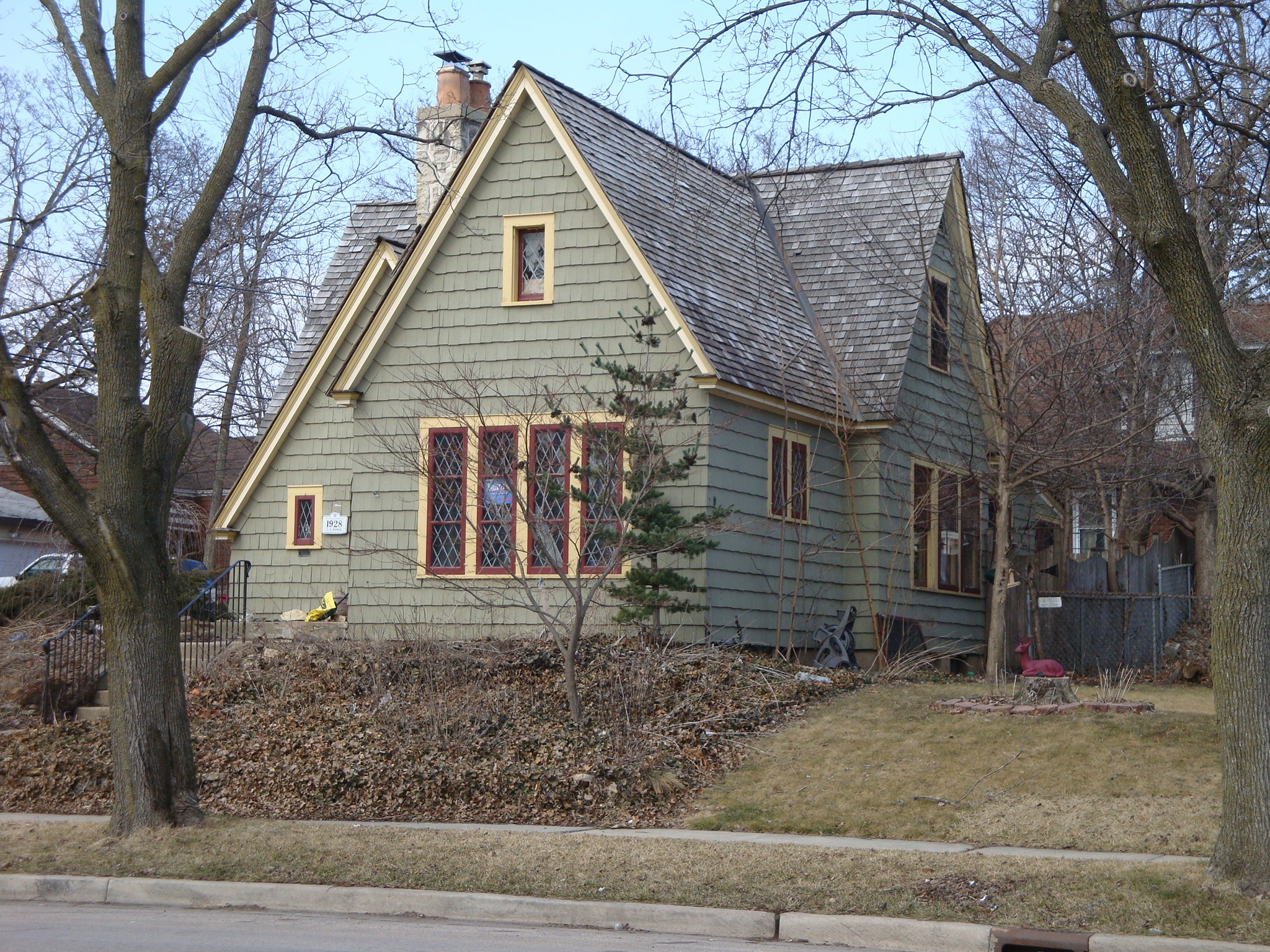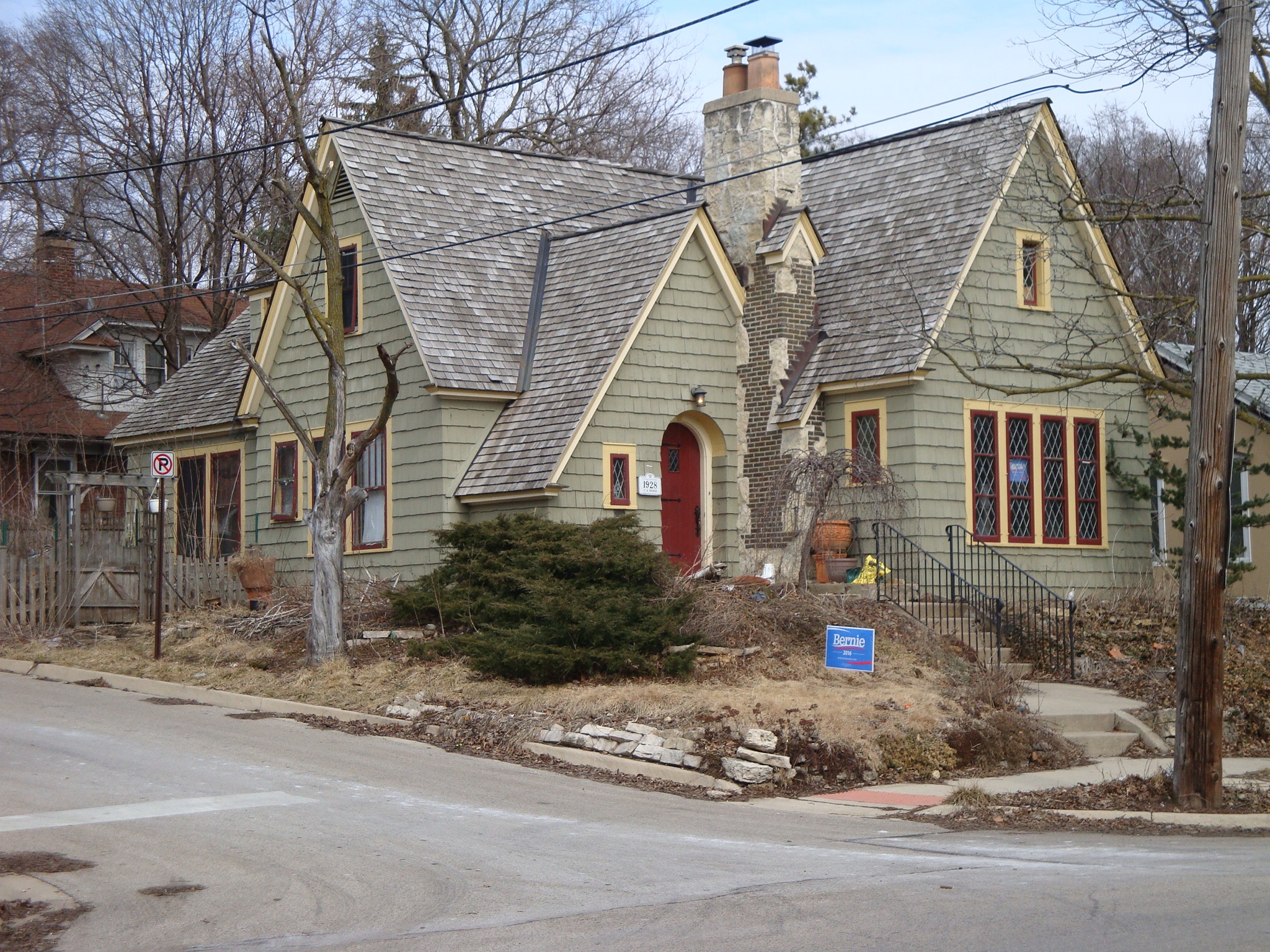444 PARK STREET
HISTORIC SIGNIFICANCE
The 1920's in the U.S. was a time of great prosperity allowing Americans an unprecedented opportunity to improve their lives. People bought cars, clothing, furniture, radios, and built houses like never before. Construction review lists in the Elgin newspapers grew bigger each year, and each year was hailed as "the best yet for construction."
Clarence Reber had the good fortune of being in the right place at the right time. As a newlywed in 1928, he bought lot 4 in Wilharm's Subdivision and later built a charming English Cottage style house at 444 Park Street. Blueprints for the house, drawn up by the Architectural Drafting Service in Chicago, are in the Tudor style, popular especially in the 20's and 30's. In 1939, architect C.F. Schwarzwalder of Elgin drew up the plans for the second floor alterations. The house stayed in Clarence Reber's possession until his death, at age 96, in 1997.
Mr. Reber was a licensed funeral director and embalmer for the F.T. Norris Mortuary and went on to acquire the entire business which operated in a building on Chicago Street between the First Congregational Church and the First Baptist Church of Elgin. To note, Fred T. Norris was once the partner of James A. Palmer until Palmer retired in 1907. Clarence began working as the driver for the company and drove around in a Model-T Ford ambulance delivering chairs, tables and burial boxes to funeral services and the cemeteries. When Fred Norris passed away in 1950, Mr. Reber took over the business with Fred's son, Russell, (Norris-Reber Mortuary) until 1962 when Clarence established his own business, Reber Mortuary Service. In 1968, Clarence moved his business into the Schmidt Funeral Home, operating independently but using their equipment, until his retirement in 1989.
Mr. Reber was an active member of the Elgin community and is best known for his work with the Elgin Historical Society. He received the 1997 Mayor George Van deVoorde Outstanding Service Award from the Elgin Heritage Commission.
ARCHITECTURAL SIGNIFICANCE
444 Park Street has double front gables separated by a stone-faced chimney with rounded chimney pots with a side gable on its east facade. The home has a steeply pitched roof; original windows that are tall and contain leaded glass diamond shaped panes; a rounded front door; and shingle siding. The house is an excellent example of the Tudor Style and is a contributing structure in the Elgin Historic District.
Designed by Elmer Gylleck, it was featured in American Builder Magazine in June of 1936.
TIMELINE OF PREVIOUS OWNERS
Sources: 1998 Heritage Plaque Application; Rebecca Hunter; Audio: TextAloud

