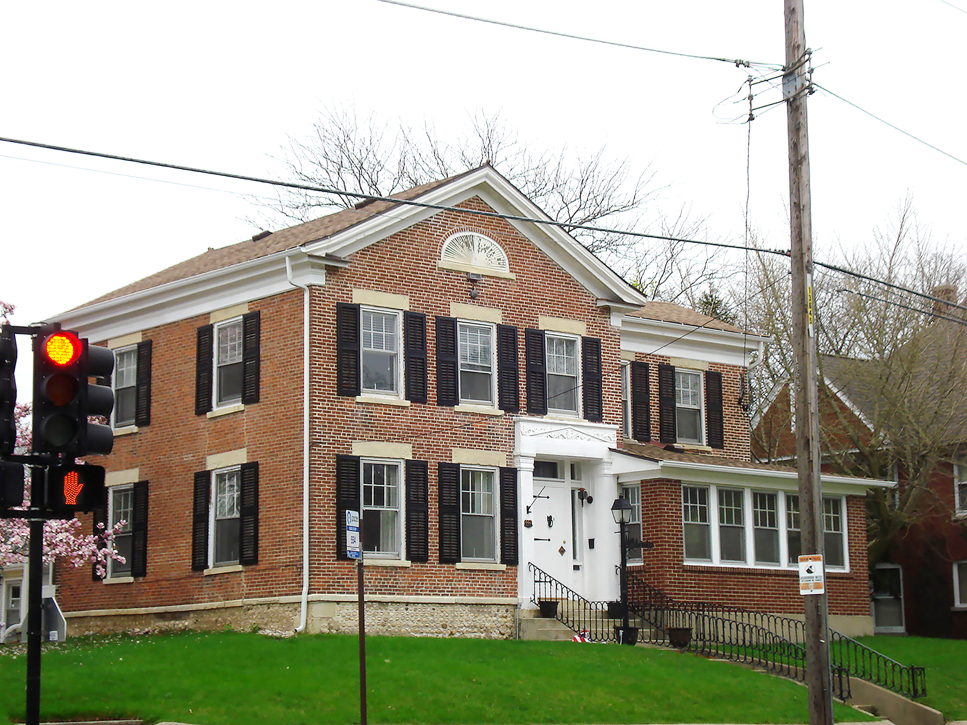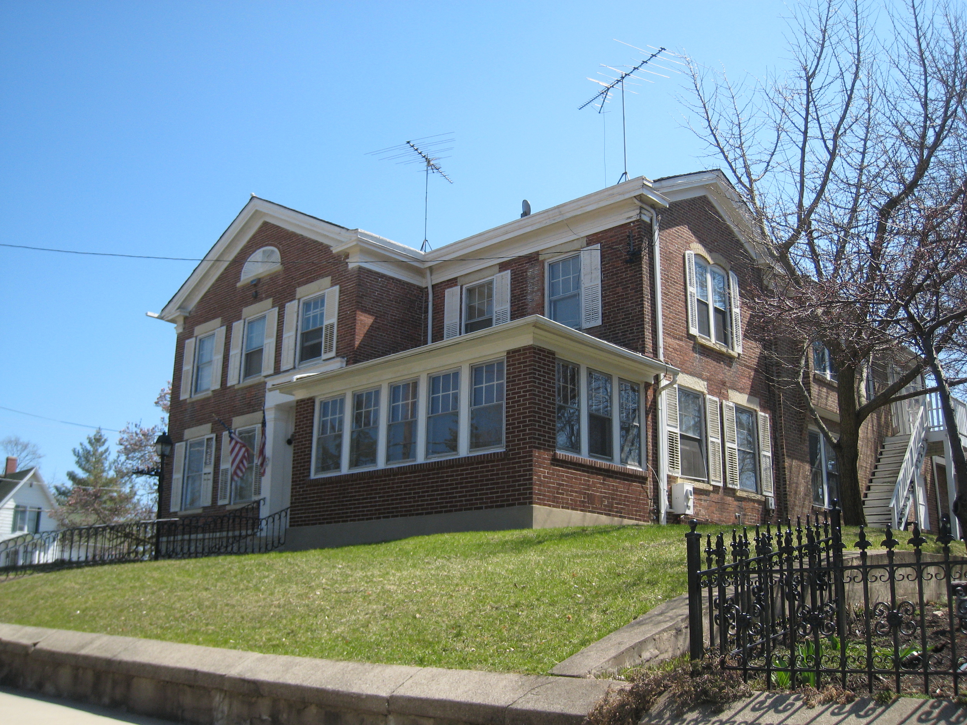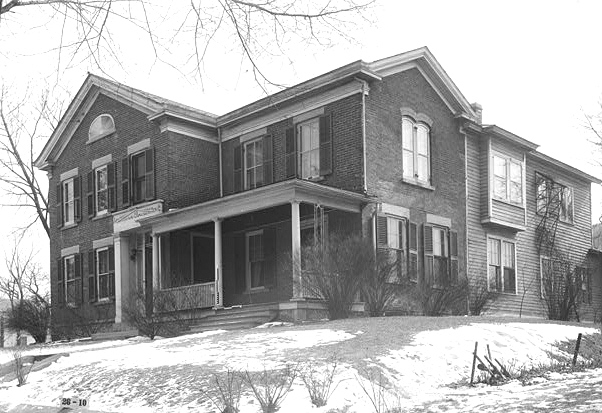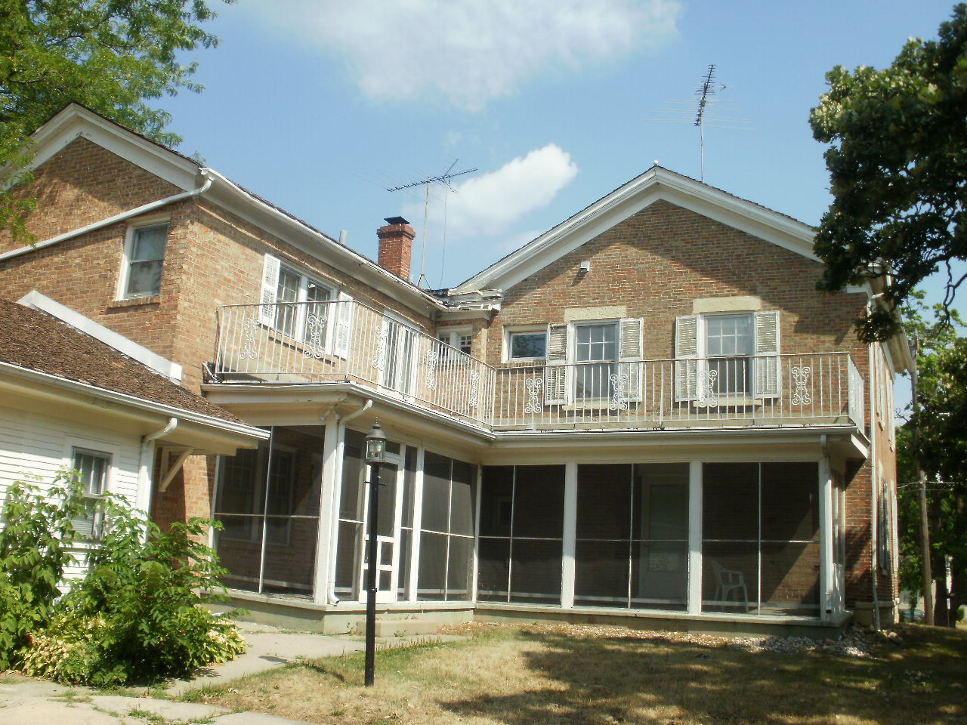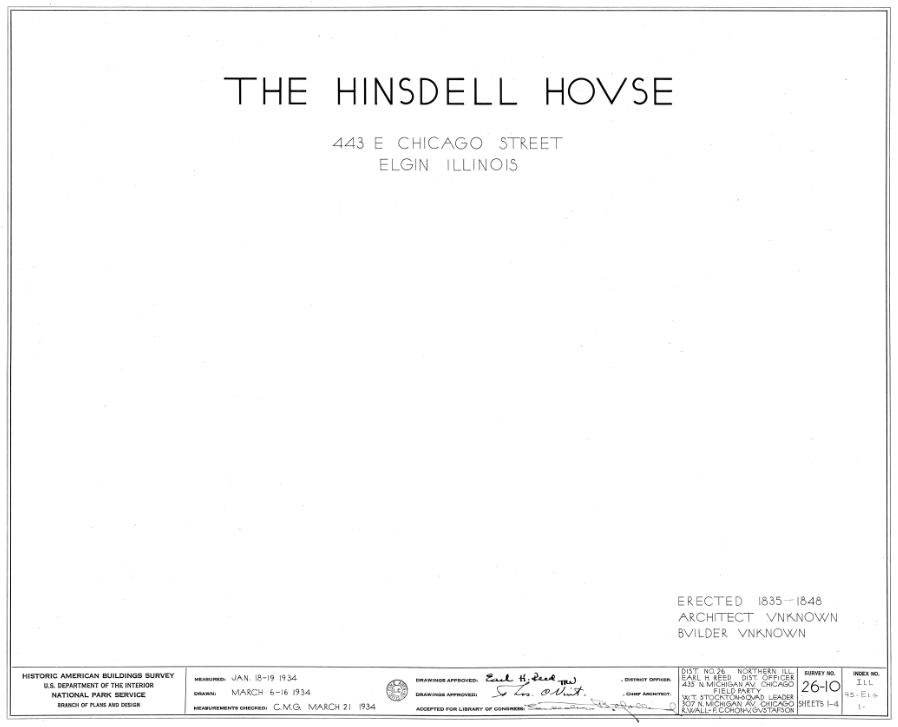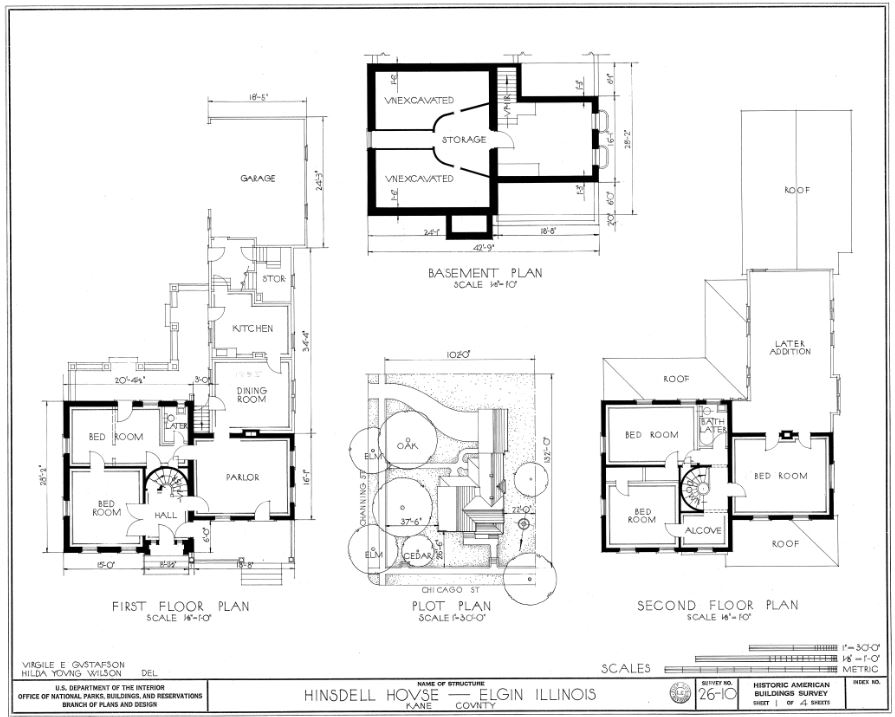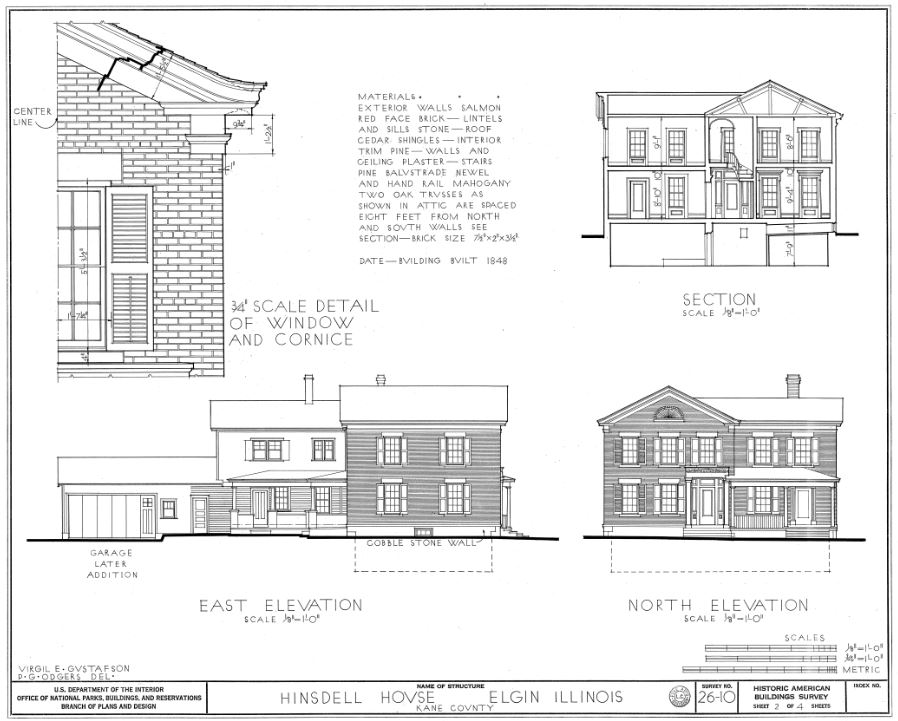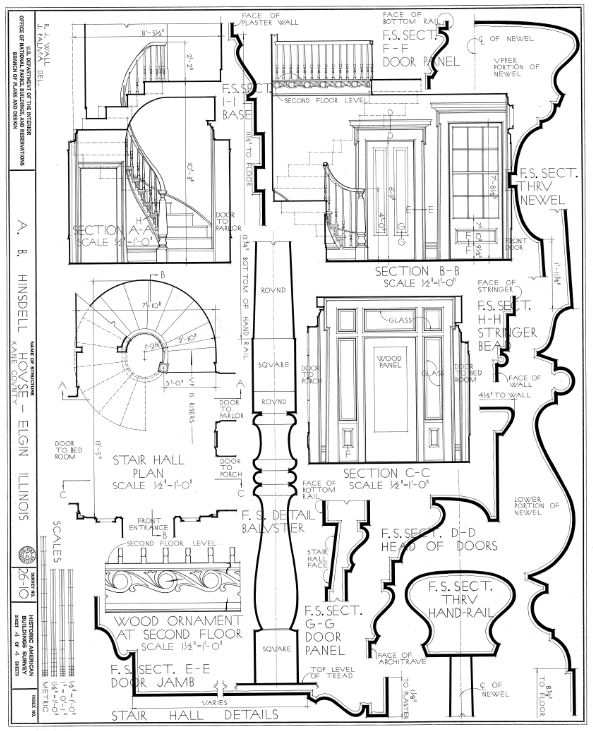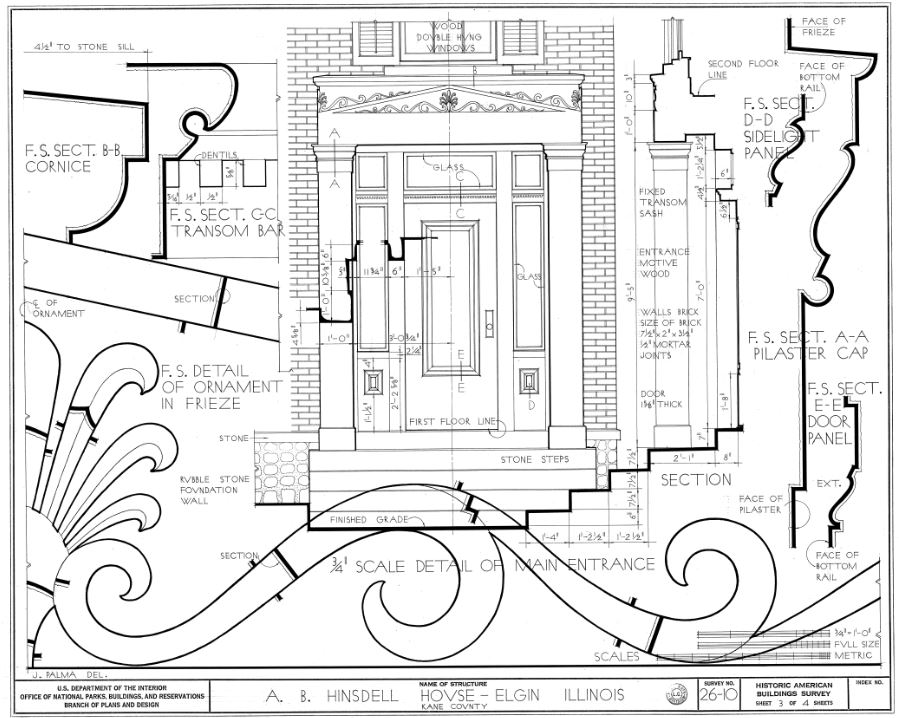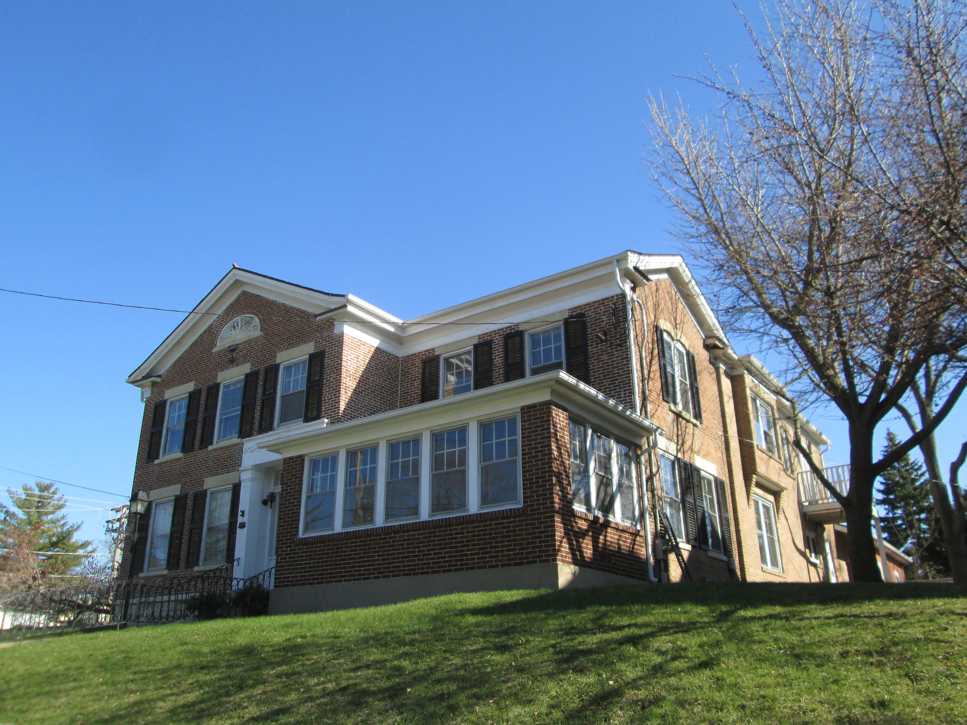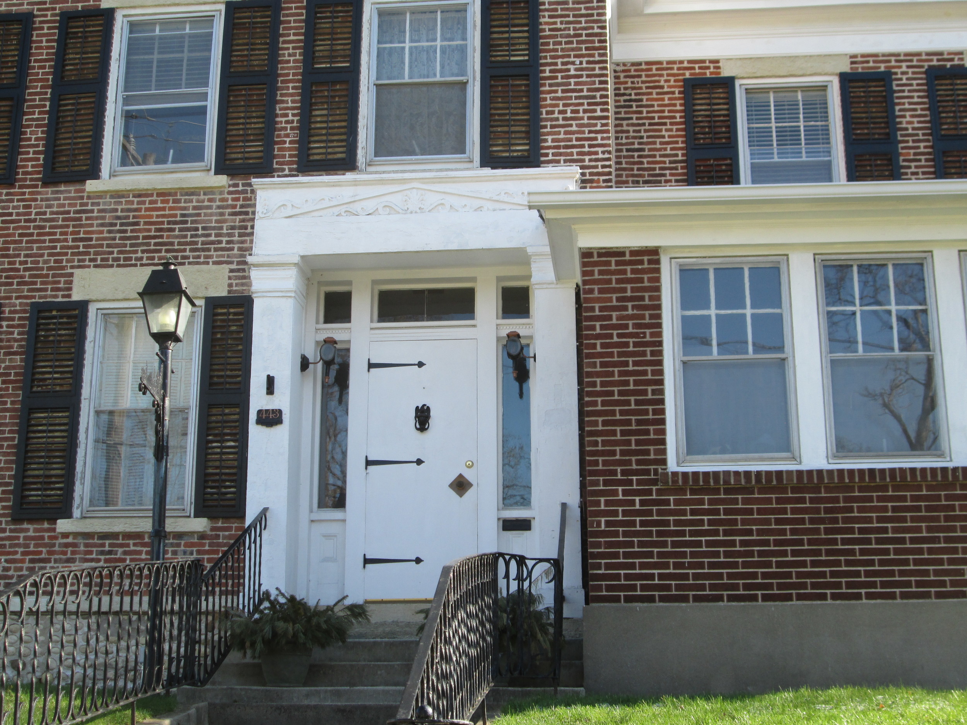443 E. CHICAGO STREET
HISTORIC SIGNIFICANCE
443 E. Chicago Street is considered one of the oldest homes in the Elgin Historic District being built around 1845. The home was built for Asahel Bemis Hinsdell, founding pioneer of Hanover Township and who began his years in the Elgin Township as a farmer. In the 1850's, he bought wagons and he and his son, Oliver, hauled building supplies and grain from Chicago to Elgin. He was a leading force in the establishment of the Elgin Academy and Hinsdell Street was named for him. He hauled brick and tile from Haeger's after the Chicago Fire in 1871. He and his wife, Harriet, had two children, Oliver and Ellen. Ellen never married and inherited the house upon the death of her father in 1884. She lived there until she died in 1896. She willed the house to her nephew, Oliver A. Hinsdell, and his children, Roy Starr Hinsdell and Nellie Louchelle Hinsdell. These families and their spouses occupied the home until 1929.
At some point in the 20th century, the house was converted to a "Restville House Convalescent Home." It was fitted with proper exit signs, fire resistant doors, and other assorted necessities to bring it up to code. After a time, codes got stricter, and it simply wasn't feasible to run this type of business in such an old house. In 1966, Dr. Willis E. Brown bough the home as his residence. He ad his wife Emily were doctors of optometry, and had their offices in the Elgin Tower Building.
ARCHITECTURAL SIGNIFICANCE
443 E. Chicago Street was built in the Greek Revival style. The house plan is the gable-front and wing, which was a popular configuration of this style at that time. This building is one of the few masonry load-bearing structures in the Elgin Historic District. The thickness of the walls, the heaviness of details, and the low height of the door openings, give the impression that this is a very old building indeed. The recessed entry with sidelights and transoms, and the fan-shaped ventilator above are excellent classic examples of Greek Revival features.
Laid on a cobblestone foundation, the 15-inch-thick walls are of double-course brick. Upon close inspection, the bricks are irregular, and appear to be hand fired. Federal-style windows were originally six-over-six but have been converted to single-pane on the bottom. A century ago, it was not possible to make large panes of glass, and most large windows had to be divided into small panes, or windows were simply designed smaller and with more decoration.
There is a marked difference in the design of the addition. Heavy moldings in the original house are of the Greek Revival style; the west wing of the home has clearly different Italianate style trim.
Historic American Building Survey drawings were completed of this house in 1934.
TIMELINE OF PREVIOUS OWNERS
Sources: Gifford Park Association; Audio: TextAloud

