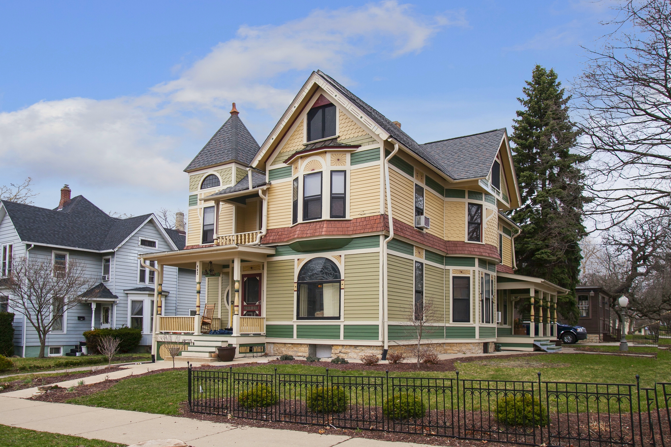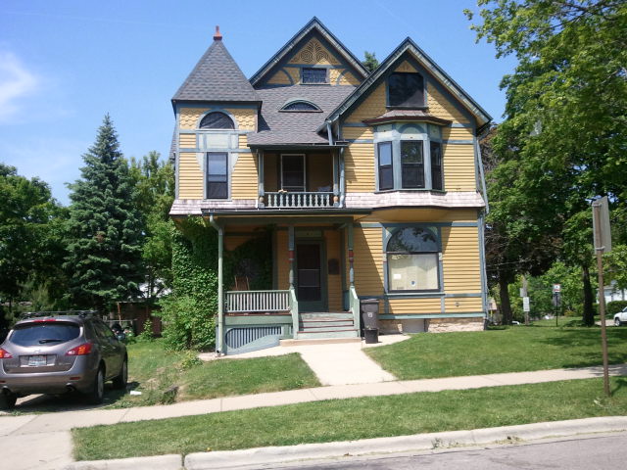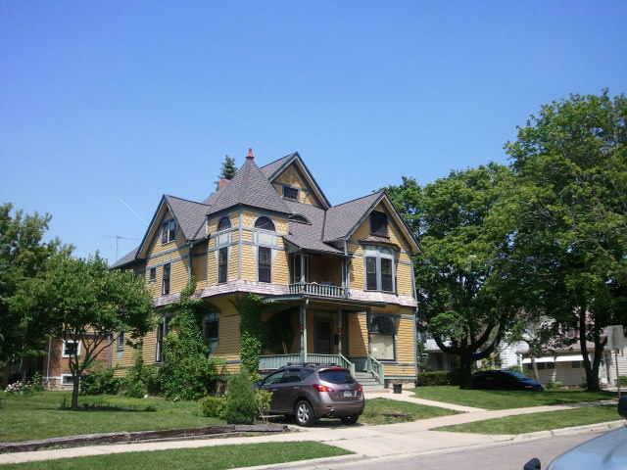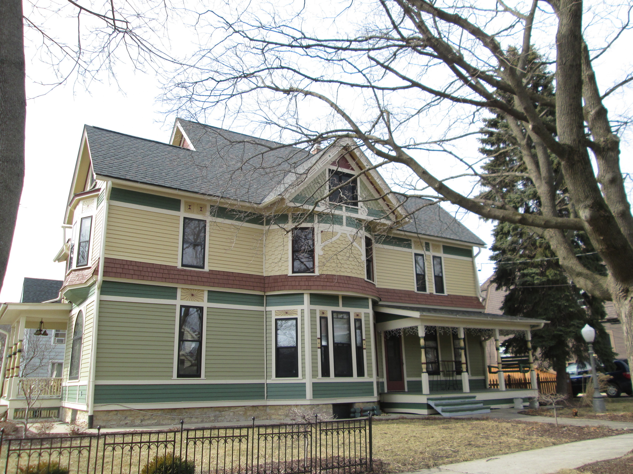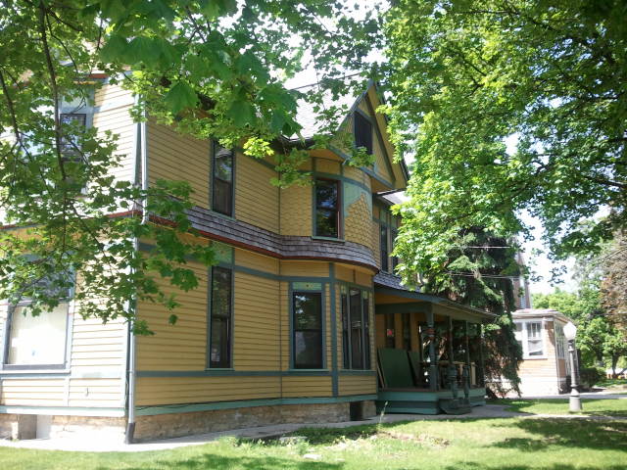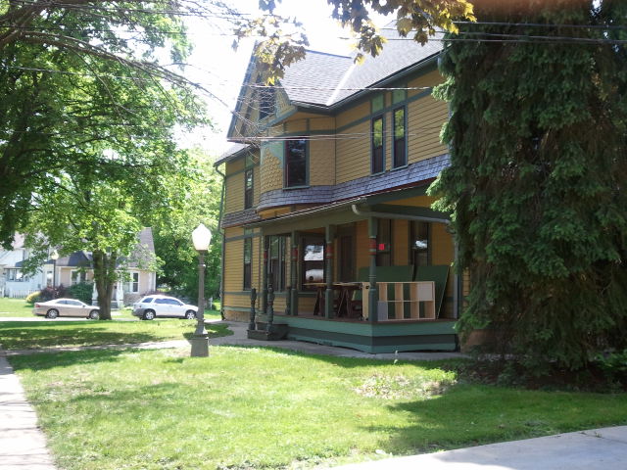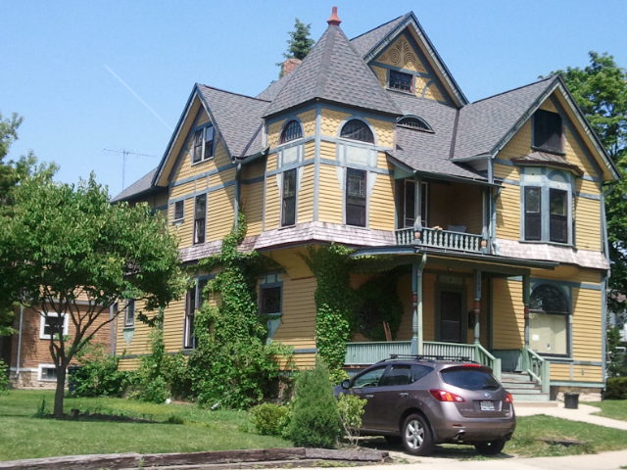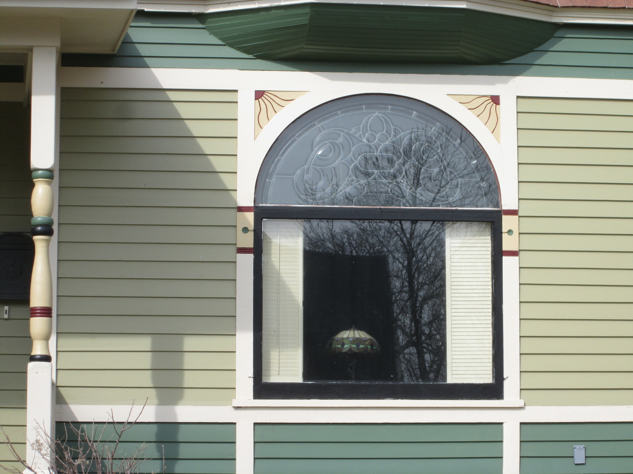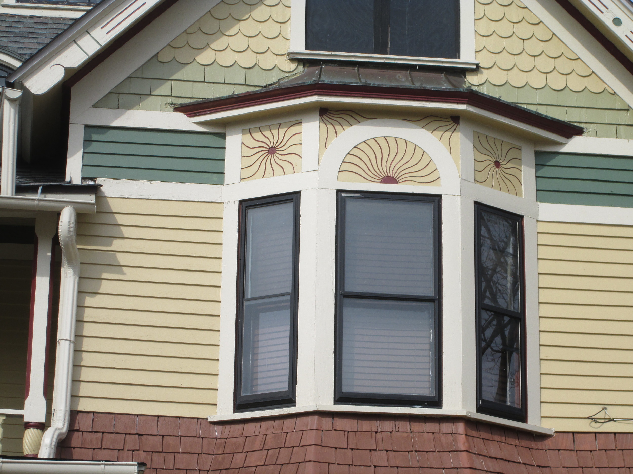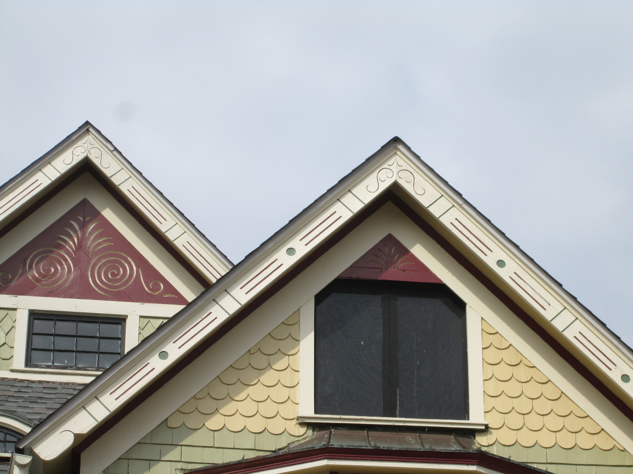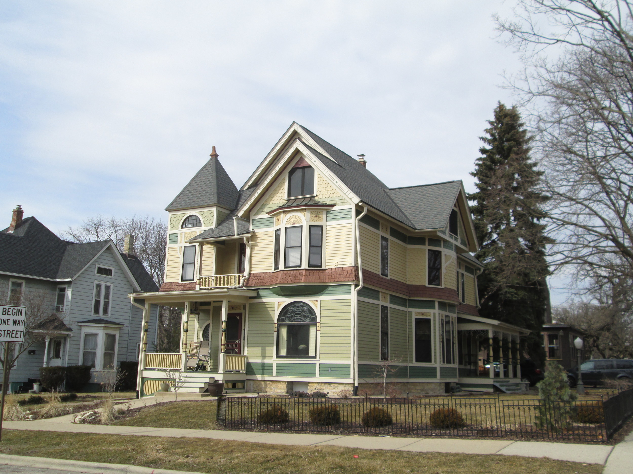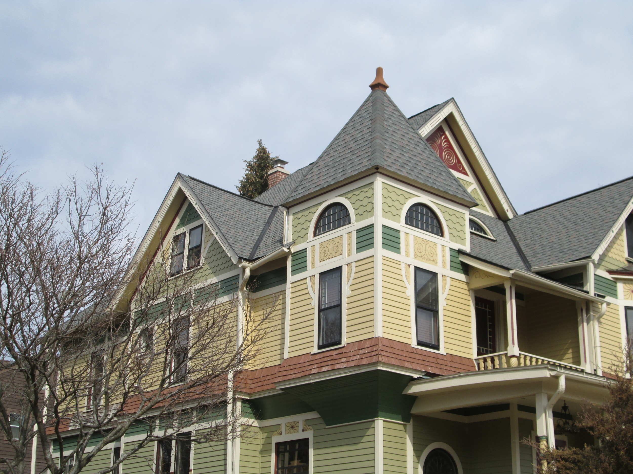442 DUPAGE STREET
HISTORIC SIGNIFICANCE
442 DuPage Street was built in 1888 for Oliver A. & Harriet Hinsdell for $4,000. Oliver Hinsdell was the son of Ashel B. and Eliza (Hanks) Hinsdell, who resided at 443 E. Chicago Street, which is one of the oldest houses in this section of the city. He was born in Hanover, Illinois in 1846 and immigrated to Elgin before his first birthday. Oliver was the owner of a furniture store in downtown Elgin, at first with Thomas Thompson of Elgin and then partnered with James A. Palmer in 1874. Palmer eventually left the partnership to begin his mortuary service business with Fred Norris.
Oliver was only 17 years old when he enlisted into the 141st Illinois regiment and though his time of service was short, he was one of the most enthusiastic members of the Elgin Post. He married Harriet A. Starr, daughter of Humphrey G. and Harriet Wicker Starr of Belvidere in 1873. Oliver passed away in 1907, leaving his wife; a daughter, Eilon L. Carlson; and three sons, Roy, Arthur B. and Oliver E. Hinsdell.
ARCHITECTURAL SIGNIFICANCE
442 DuPage Street is an excellent example of a two-and-a-half-story, Queen Anne style home. The Queen Ann style was the dominant style during the 1880s until 1900. Thanks to developments in construction technology during the late nineteenth century, Victorian age architects were given the freedom to depart from the traditional rectangular or square flat-walled building. The new technology, known as balloon framing, replaced the earlier large-dimension heavy boards with narrower, lighter weight boards such as two-by-fours for framing. To their great delight, architects were then able to indulge in creative and hitherto unheard-of designs.
This home house exhibits a unique combination of Victorian Era decorative details and cannot easily be categorized as any one of the four main subtypes (Spindlework; Free Classic; Half-Timbered; Patterned Masonry) of Queen Anne architecture. Key characteristics of this style include asymmetry, differing wall textures, extensive one-story porches, the incorporation of towers and bay windows and the play of projecting or insetting of wall planes. 442 DuPage is somewhat atypical in massing, having a central gabled roof with lower cross gables on either side. The more common presentation consists of a central hipped roof with lower side gables. The front porch is small; the extensive side porch on the east elevation is more typical of the style.
One of 442 DuPage Street’s most visible features is its tower, which is one of the Queen Anne style’s most common characteristic. Queen Anne towers may be round, square or polygonal, however, the square form is the least common. As found on 442 DuPage Street, its square tower with its pyramidal roof appears to be an element that is fused with the main mass of the house rather than as a stand-alone feature.
The Half-Timbering Queen Anne sub-type makes up about 5% of Queen Anne style homes and is quite unique to Elgin. Characteristics of this sub-type can be seen in this home with its decorative half-timbering and decorative motif panels and sunbursts found accentuating its windows and in its gables. Additionally, porch supports of this sub-type are usually heavy turned posts.
The gable detailing found at 442 DuPage Street and its square tower are transitional to the closely related Stick Style. The gables found at the front facade are decorated with patterned fish scale, diamond and square shingles with an elaborate, geometric motif found at its central gable. The front gables have simplistic, geometric bargeboards that are another unique characteristic of this home.
The windows found on 442 DuPage are defining and significant features of this home. Many of the windows found throughout the home are one–over-one double-hung windows, however, there are several windows on the front façade that are more elaborate and indicative of the style and wealth of the original owner. The round, floral, leaded glass window found at the porch and the half round, curvilinear leaded glass window found above the expansive picture window on the front façade are significant characteristics of this home. Also noted is the multi-paned-over-one double-hung windows found at the tower, accentuating this area of high importance to the home’s façade. Lastly, the eyebrow dormer with a multi-pane window brings light into the upper story (attic) and is a distinctive detail to this home.
The building suffered from neglect over the last decades of the 20th century but was restored in 2002. In 2014, the home was the grand prize winner in the Chicagoland Paint and Coatings Association Painted Ladies context.
TIMELINE OF PREVIOUS OWNERS
Sources: 2016 Heritage Plaque Application; Audio: TextAloud

