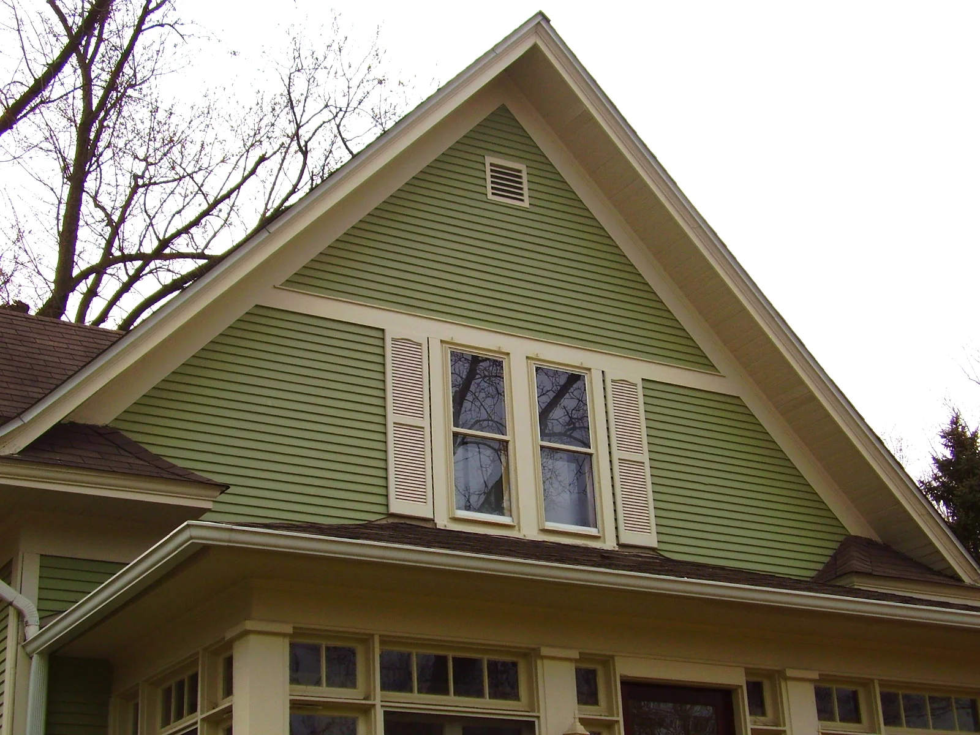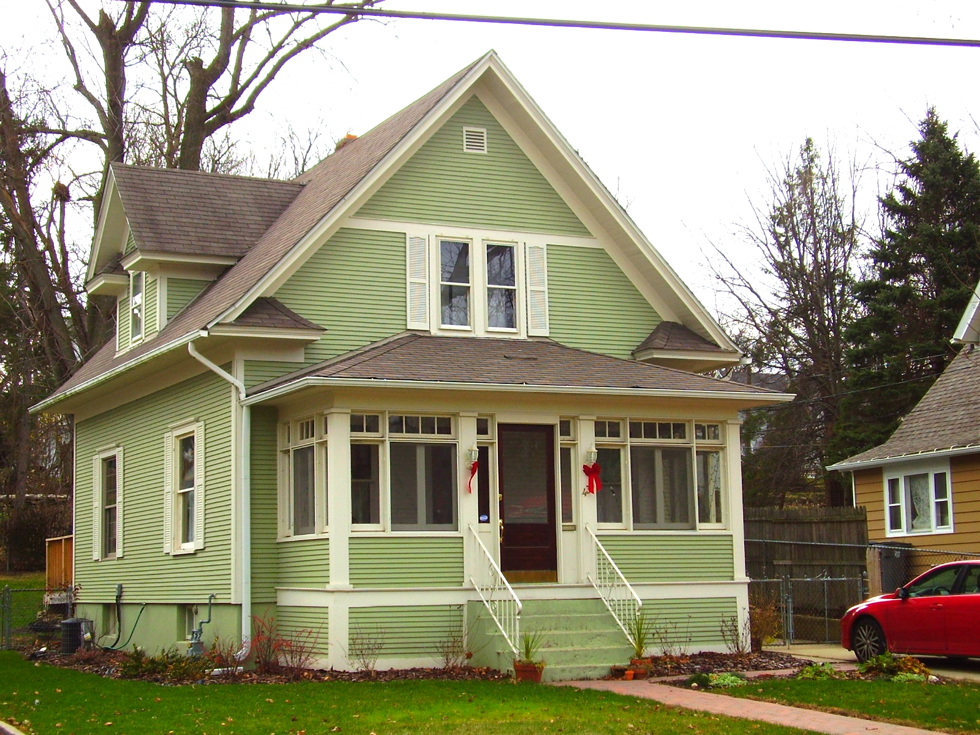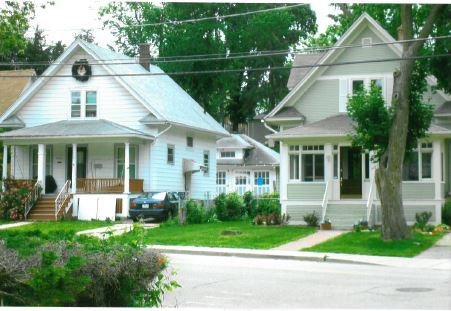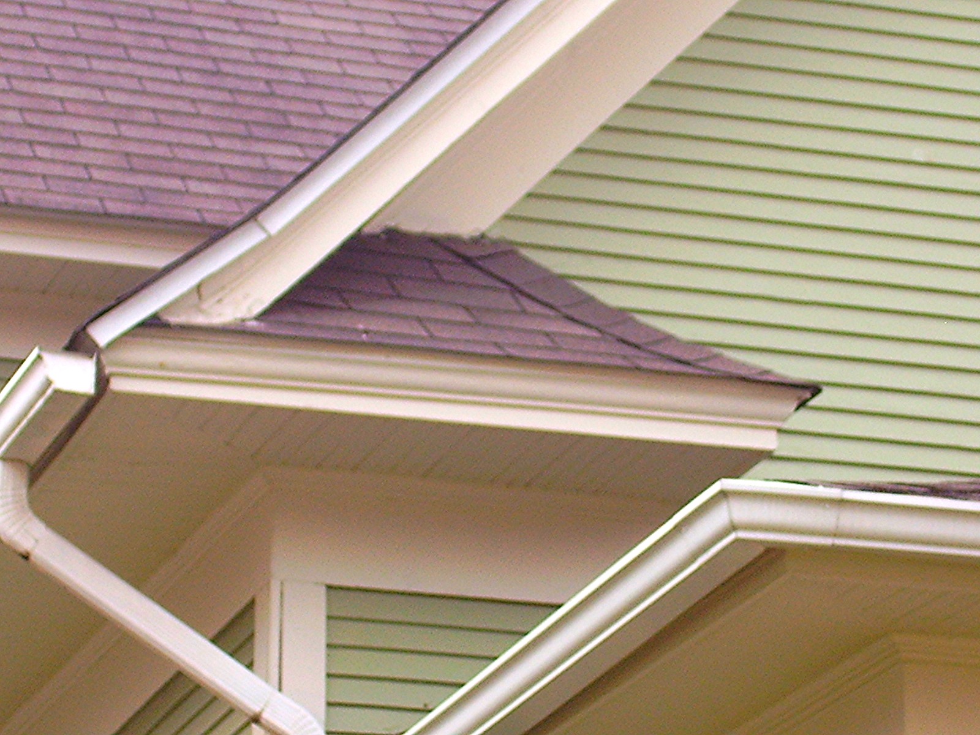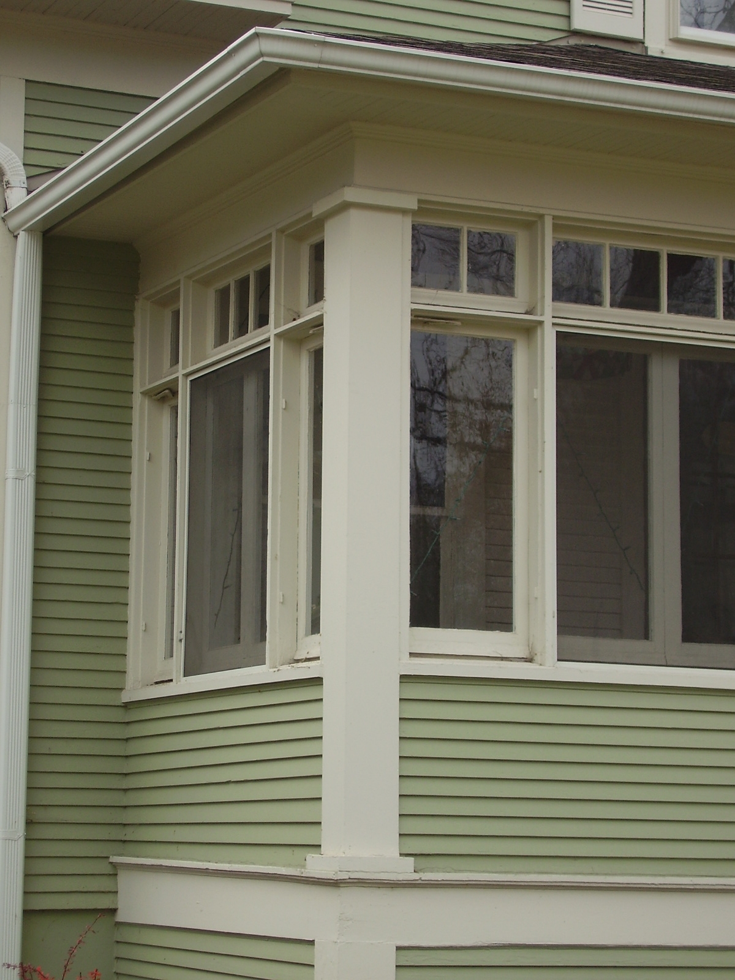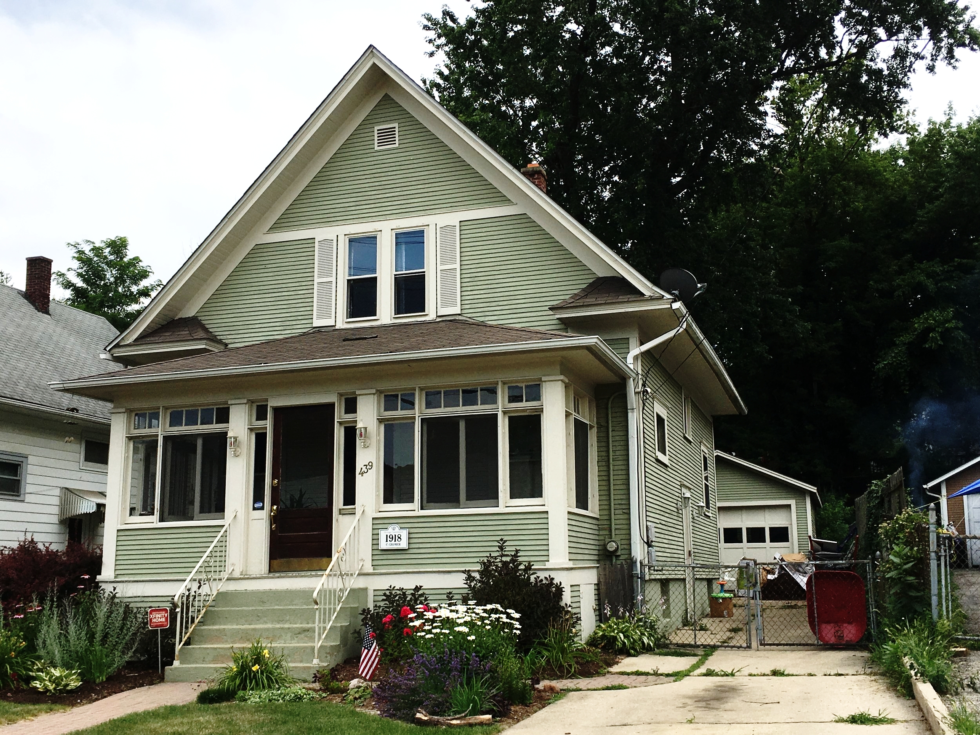439 W. CHICAGO STREET
HISTORIC SIGNIFICANCE
The teen years of 1900 were marked by the beginning of World War I in 1914. America's reluctance, then subsequent entry, into the world war led President Woodrow Wilson to order that the country's resources would go to the war effort and no new building would be allowed until the war was over; the order was made in 1918. Once the war ended, the U.S. workforce began expanding and needed housing. In 1919, to meet that need, a Home Builders Bureau was organized by the Elgin Commercial Club (a forerunner of today's Chamber of Commerce) to provide a pool of various resources related to construction and financing of housing for "worthy" builders.
The Sanborn Map for 1913 indicates only one house in the undeveloped part of lots 19 and 20 of Kimball's Addition, that built by David McBride for Thomas McBride at 443 W. Chicago Street (then known as Bridge Street) in the 1890s. The 1939 update of that map indicates four dwellings in that area with 435--lot 3 of Charles Gromer's Subdivision--and 439 on lot 2 of Gromer's Subdivision. In viewing the houses today, they are nearly identical in their basic appearance with various cosmetic changes made over the years; they were likely built by Gromer as "a 2-fer" and sold individually. The deed to 439 W. Chicago Street lists the consideration as $3800, easily the cost of developed property. Early in 1920, the Elgin Daily News reported that "permits for the construction of bungalows and two story houses average $4000."
July 20, 1918, Charles Gromer sold 439 W. Chicago Street to Henry A. and Anna Becker. To note, 435 was sold to August Engelking about the same time. Henry Becker was a carpenter and also worked at the Watch Factory for twenty-nine years before retiring in 1934. He died in 1947 and his widow, Anna, stayed on in the house until her passing in 1951. Their daughter Adelaide Becker Willey and her husband then owned 439. Adelaide worked in the bindery department at the Brethren Publishing House for forty-four years along with her husband, Clayton, chief engineer at the Publishing House. Brethren Publishing House was a wonderful large building surrounding an atrium in the area now occupied by J. J. Pepper's strip mall; the publishing house was destroyed by a mysterious fire shortly after plans for redevelopment fell through. Upon Adeliade's passing in 1965, forty-seven years of ownership by the same family came to an end. The house has since then passed through the hands of six more owners, including a foreclosure, and was bought by the present owner in 2009.
Remarkably, 439 W. Chicago Street has retained most of its original appearance.
ARCHITECTURAL SIGNIFICANCE
The linking of railroads across the United States made it possible for materials to be transported anywhere. Thus, the type of material used as well as construction methods employed changed housing patterns throughout the country; now, anyone could build and own his own home. The "Gable Front Family" style was a favorite for narrow city lots and mimicked the gable front temples of ancient Greece. Styled (ornate) and folk (simple) examples of the Gable Front house are found all over the United States and are narrow, usually two-storied, and have a steep roof.
439 W. Chicago Street is one of two almost identical houses built next to each other, likely by the same individual. The house at 435 is mostly identical in roof pitch and gable front, window placement, porch, and return cornice in the front gable. Both are one-and-one-half stories and were built with a full width front porch. 439 W. Chicago has a single windowed dormer in the northwesterly roof while 435 does not. 439 has wide enclosed eaves, a small rectangular window in the southwest facade, narrow vertical windows topped with small square panes, and narrow horizontal siding--all typical of the early 1900s housing styles. The double windows in the upper story have a band beneath them that runs from eave to eave-the only obvious decoration on the house. The house is nicely kept and appears to retain most of its original appearance.
TIMELINE OF PREVIOUS OWNERS
Sources: 2009 Heritage Plaque Application; Audio: TextAloud
