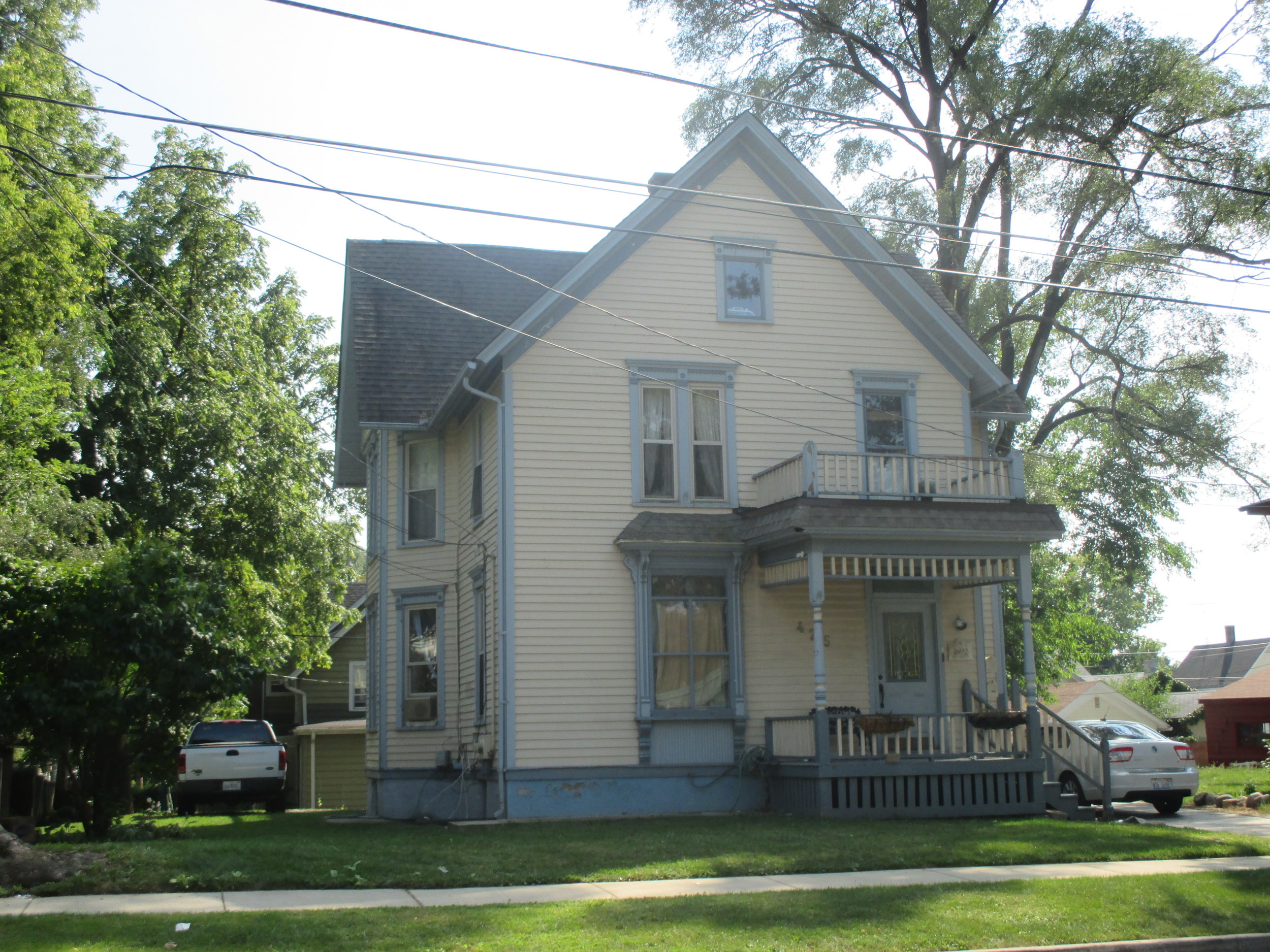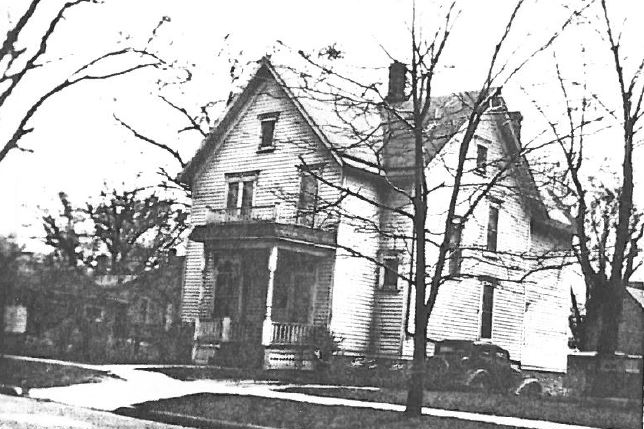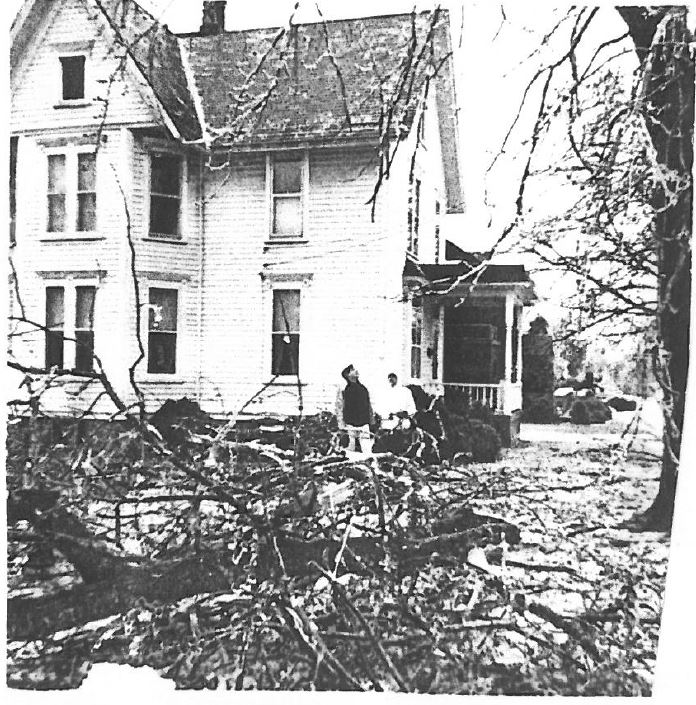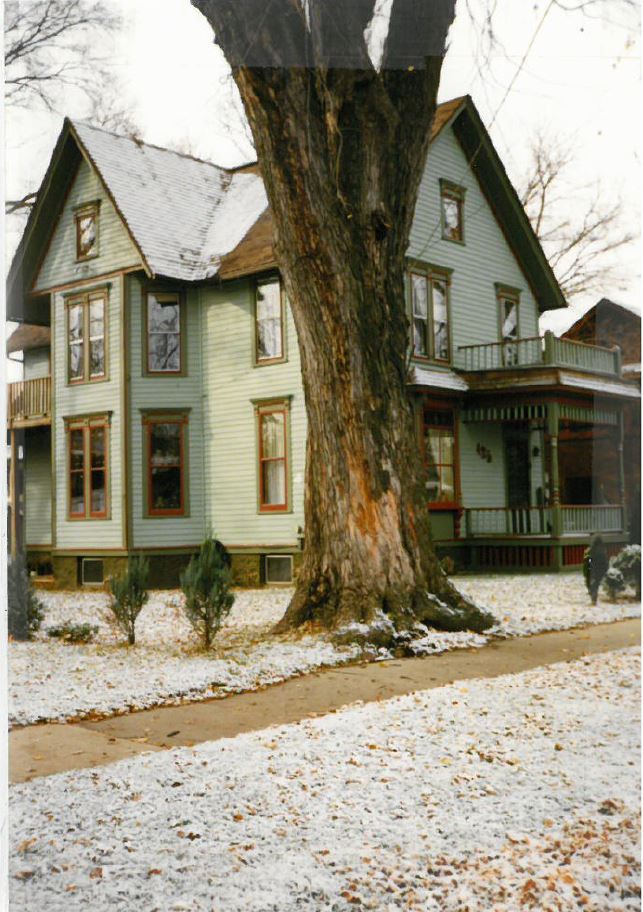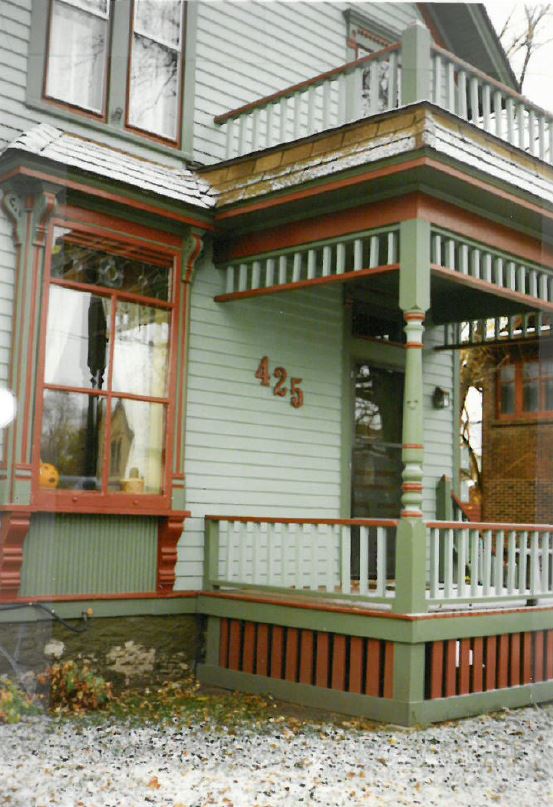425 PARK STREET
HISTORIC SIGNIFICANCE
In 1891, sisters Maggie and Rose Bulger purchased Lot 13 of the B. W. Raymond addition to Elgin. The Bulger sisters commissioned Seiderstrom and Son to build the home at 425 Park Street. Before, during, and after the Bulgers built their house on Park, they worked in various occupations around Elgin. Rose worked for the Elgin National Watch Company. She entered the watch factory in 1887, starting in the screw department. Rose worked there for two years before transferring to the stem wind department until 1907 when she returned to the screw department. She retired later that same year.
Maggie, on the other hand, was an employee of the watch factory in 1884 until 1893, working in the train department. In 1893, she took a job at the Northern Illinois Hospital for the Insane. She left and returned to the watch factory a number of times through the following years until retiring from the factory in 1914.
Throughout their years of ownership, the Bulger sisters also rented out part of their home. Oliver C. and Cora Hutchins were the first recorded renters, from 1894 to 1904. Oliver and Cora are one set of renters with a substantial amount of information on their lives and tenure at 425 Park Avenue. This is largely due to Cora. Cora’s maiden name is Bartlett, and was the daughter of Luther Bartlett, founder of the Village of Bartlett.
In 1873, Luther Bartlett offered the right-of-way to the Chicago & Pacific Railway through the 40 acres he owned, and Oliver C. Hutchins became Bartlett’s first station master. By 1880, the Chicago and Pacific was taken over by the Chicago, Milwaukee, & St. Paul. After the original railway’s demise, Oliver began work as a janitor at Franklin School in Elgin.
The home is listed as contributing to the significance of the local history in the National Register of Historic Places nomination form for the Elgin Historic District.
ARCHITECTURAL SIGNIFICANCE
425 Park Street is an asymmetrical, cross-gabled, two-story, front-gabled dominant Folk Victorian home with Queen Anne spindlework detailing. A full, two-story bay extends from the ground level to the second floor, an identifying feature of this style. Even though this is not of the “high style” that many larger Victorians were modeled after in the late-1800s, other character-defining features can be seen on this home. This would include the decorative detailing on the porch supports and balustrade. Window crowns and the decoration around the frame of the picture window on the façade are also indicative of the style.
TIMELINE OF PREVIOUS OWNERS
Sources: 1991 Heritage Plaque Application; Audio: TextAloud

