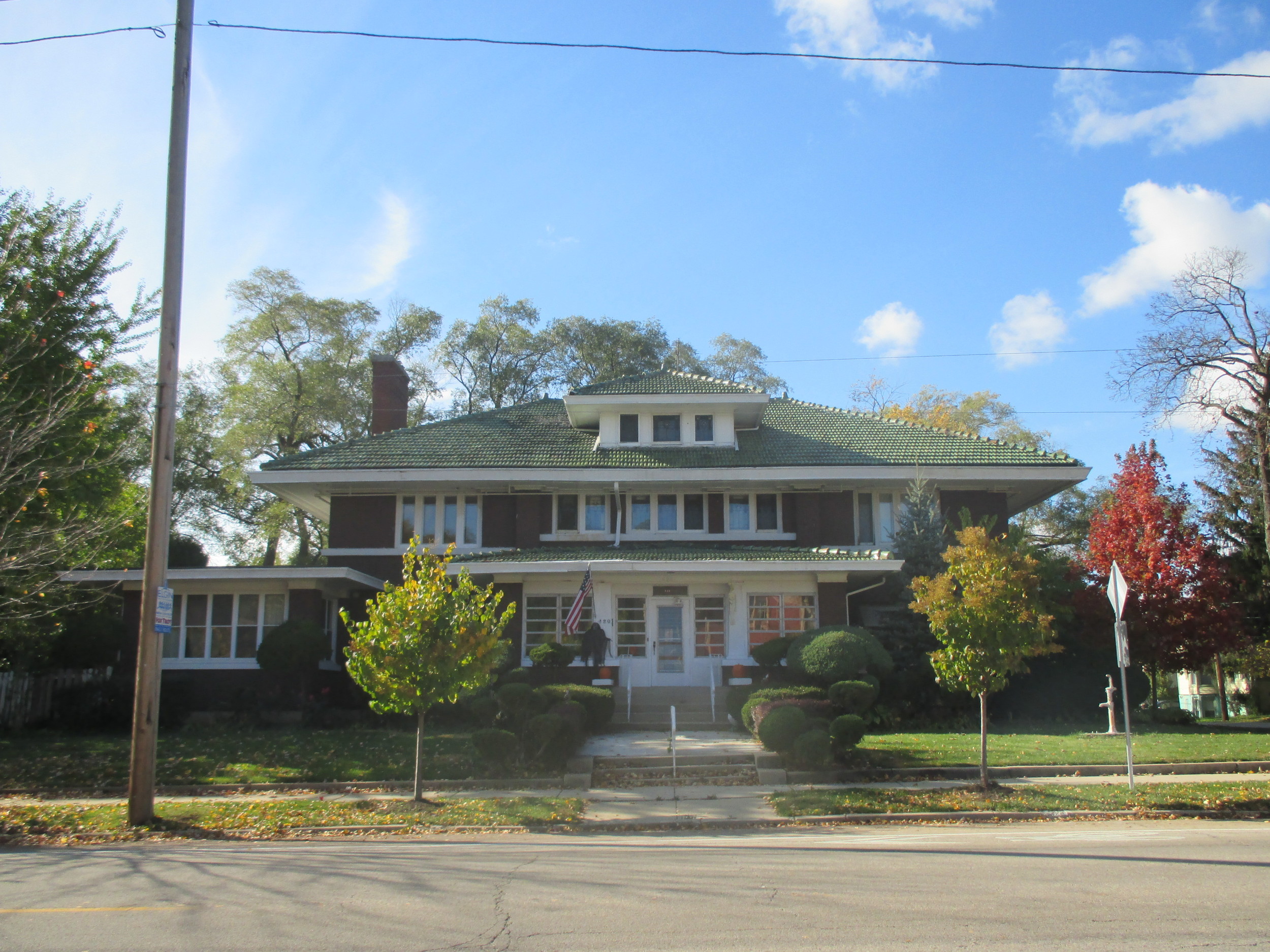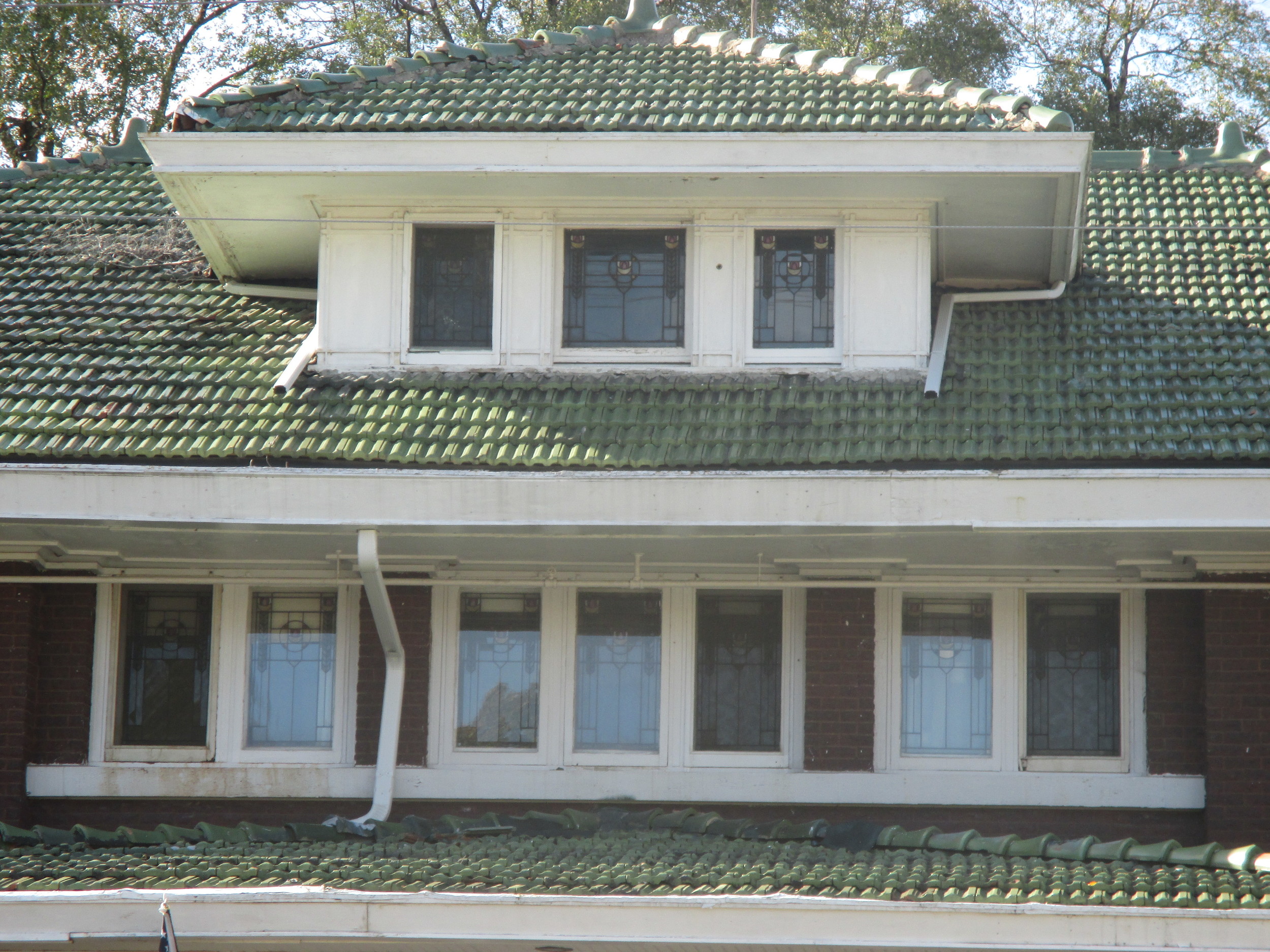420 DOUGLAS AVENUE
HISTORIC SIGNIFICANCE
420 Douglas Avenue is on the 1843 James T. Gifford Plat and at that time, the street was formerly called Mill Street. The name was not changed to Douglas Avenue until after the Civil War in honor of Senator Stephen A. Douglas. By 1884, this residential area was dubbed “Elgin’s Fashionable Avenue.”
In 1860, Ebenezer and Phoebe Retan bought the lot and built a 2 story, brick dwelling on the northeast corner of Mill and Seneca Streets. Upon Ebenezer’s death in 1905, his son Allen inherited the property. At that time, Allen and his wife Amanda lived across the street at 465 Douglas Avenue.
In 1907, Allen hired an architect, George Morris, to design the existing home in the Prairie Style to replace his father’s 1867 residence. The building was built by local builder, Henry Jensen and finished in 1910. Allen made his fortune in investments and real estate and was able to build this new home for $25,000 without the benefit of mortgage financing. By 1911, Allen was listed as the Fire and Police Commissioner.
Allen died in 1918, and a few years later his widow married Arthur Durand. Durand was a grocer who became prominent in the dairy industry operating a wholesale market for butter and cheese in Chicago. Amanda died in 1928 and Durand occupied the home until 1932. The home stood vacant until Dr. Henry Lee Wenner and his wife Frances purchased the home in 1937. They occupied the home until 1956 when it was then sold to Roy and Grace Olson. The Olsons used the home as a nursing facility called “The Daybreak in Elgin Rest Home,” from 1958 through 1975.
ARCHITECTURAL SIGNIFICANCE
420 Douglas Avenue is a pristine example of the Prairie Style and built in 1910 for Allen and Amanda Retan. Prairie Style originated in Chicago by the notable architect Frank Lloyd Wright. The style became so popular that it was listed in pattern books, mail order housing companies and popular magazines from the 1900’s well into the 1920’s. Prairie features of this home include the low-pitched hipped tile roof, massive chimney, wide overhanging eaves, horizontal rows of windows, a horizontal band that wraps the structure between the first and second stories and over 30 stained glass windows.
TIMELINE OF PREVIOUS OWNERS
Sources: 2015 Heritage Plaque Application



