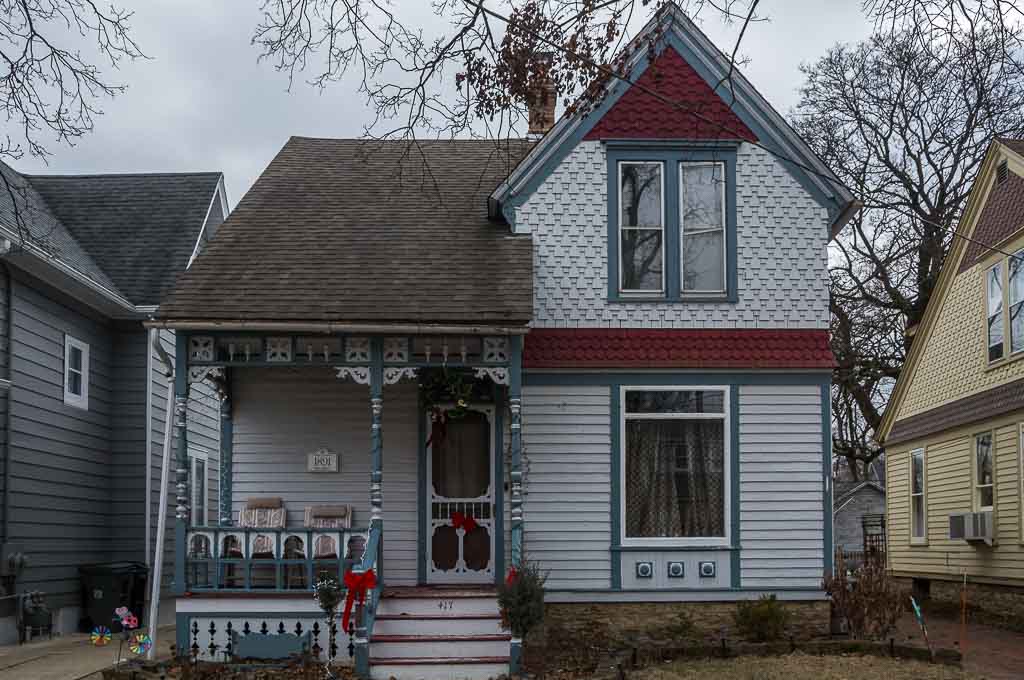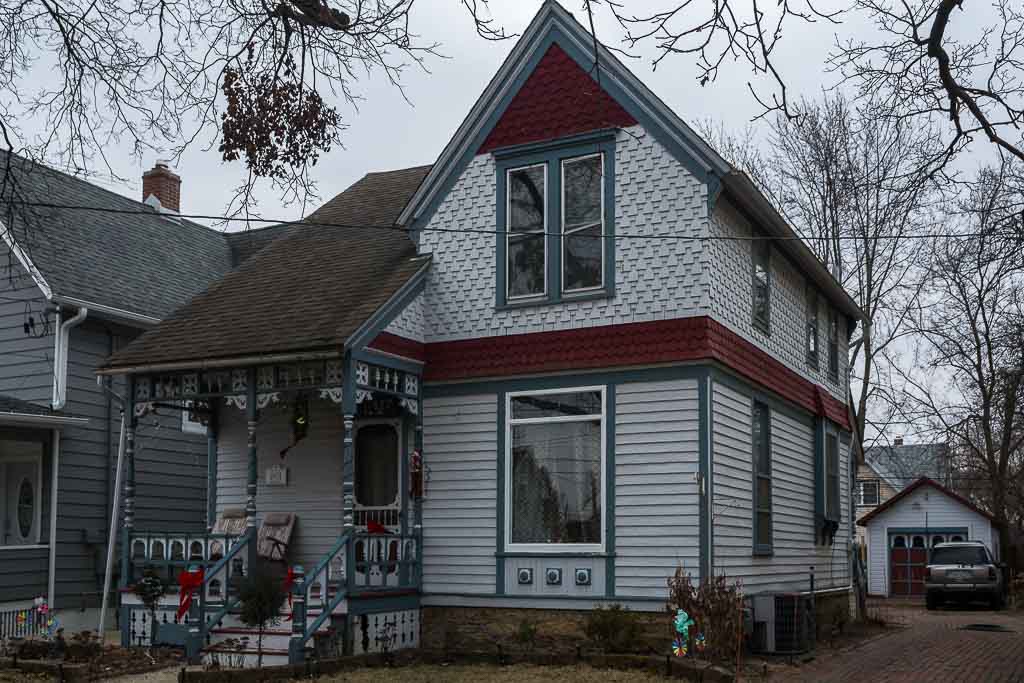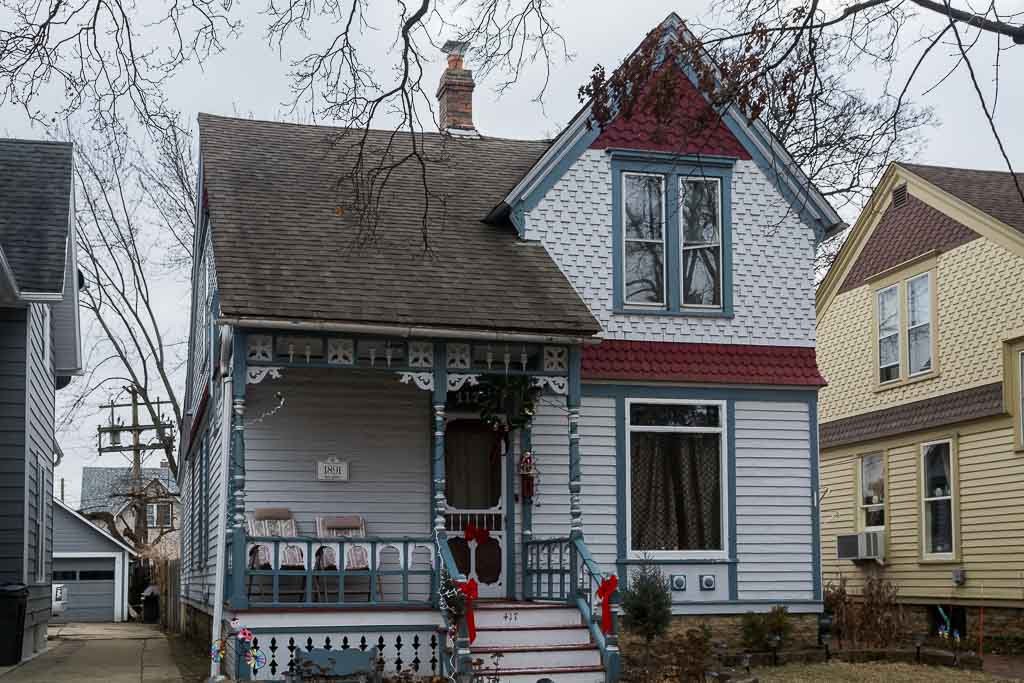417 ALGONA AVENUE
HISTORIC SIGNIFICANCE
417 Algona Avenue was built by Frank Franzen in 1891 for Marcellus E. King. He was born in 1863 in Elgin to 2nd Lieutenant Edward W. and Mary L. (nee Provost) King. Edward was in the Company A of the 141st Illinois Infantry. There were 842 infantry apart of this regiment. He was mustered out on October 10, 1864. Marcellus had three other siblings including Arthur L, Harriet L., and James E.
Marcellus was employed by the Illinois Watch Case Company and bought the property at 417 and 413 Algona for $3,200. He built matching cottages on both lots in 1891. He lived at 413 and rented out 417. He sold the property in 1894 to V. Walter and Etta Wamsley, a foreman at the Watch Case Company.
Walter and Etta lived in the home until her death in 1898. Walter sold the home two years later to the Runyan Family. The Runyan Family included Edward and Katherine Runyan, Efflyn Runyan (an employee of the D. C. Cook Publishing Company), Iva Runyan (an employee of the Illinois Watch Case Company), and Myrtle Runyan (an employee of the Elgin Shirt Factory).
By 1903, the next occupants were Bascom S. and Martha (nee Jones) Bartlett. Bascom was born in 1848 in Cook County. His first wife was Esther Lobdell. She passed away in 1880. He then married his second wife, Martha, in 1882. Bascom and Martha had two children together, Elma and Helen. Bascom was noted as a traveling salesman.
Bascom and Martha sold the property in 1923 to Frank Miller who resided there until 1975. Interestingly, Frank Miller was also employed by the Illinois Watch Case Company.
ARCHITECTURAL SIGNIFICANCE
417 Algona Avenue is designed in the Queen Anne style. It possesses some elements of the Stick Style evident through the configuration and ornamentation of the porches. Primary characteristics of the Queen Anne style are the multiple, steeply pitched, irregularly shaped roofs, sometimes in a cross gabled configuration; the use of wall surfaces as the primary decorative elements, and highly ornamental front porches with spindlework and skirting.
The house is dominated by the front facing gable with a patterend shingled second story separating the first floor clapboard siding with a slight bell skirt. The remaining portion of the front facade is separated with wooden trim, almost giving it a half-timbered look, typical of the Stick style.
The front facing gable is flanked by one porch with details including turned columns, a decorative frieze and fretwork railing. The skirting is very elaborate in the form of sawn skirting boards.
TIMELINE OF PREVIOUS OWNERS
Sources: 1986 Heritage Plaque Application; Audio: TextAloud



