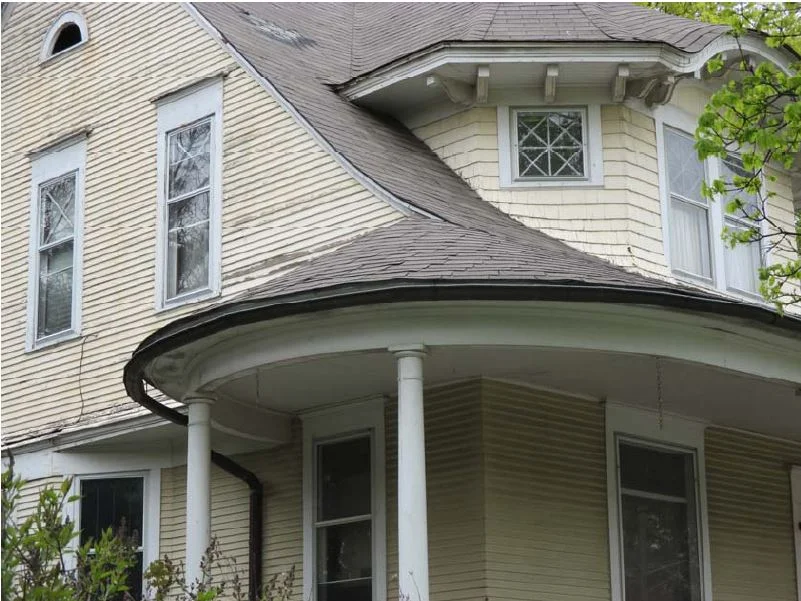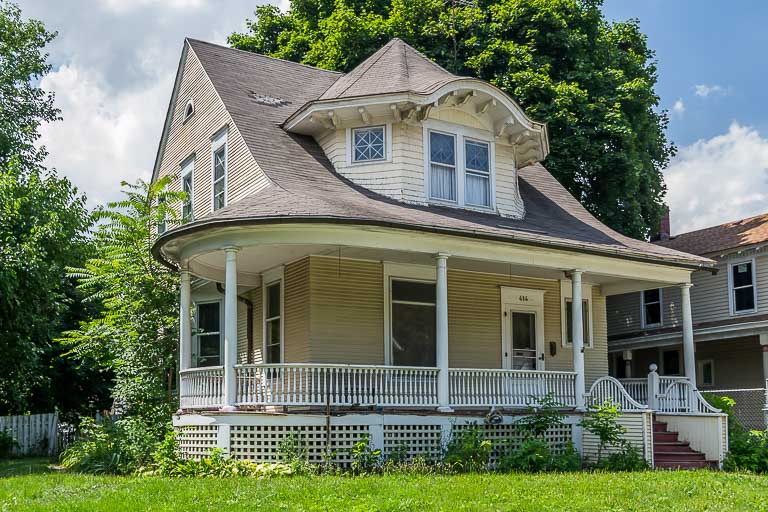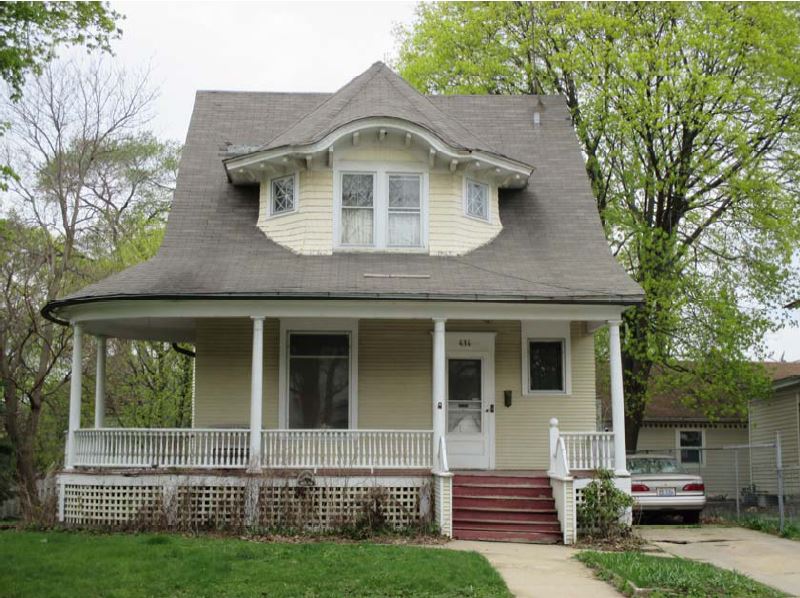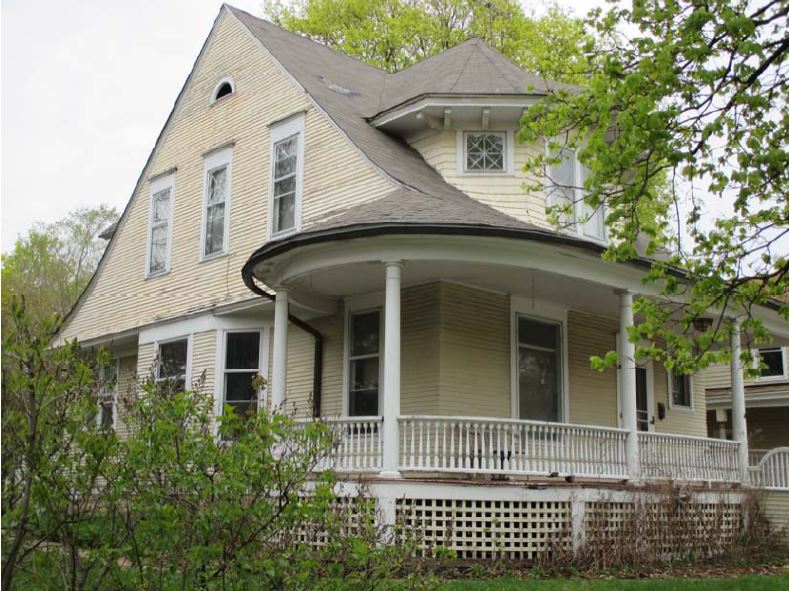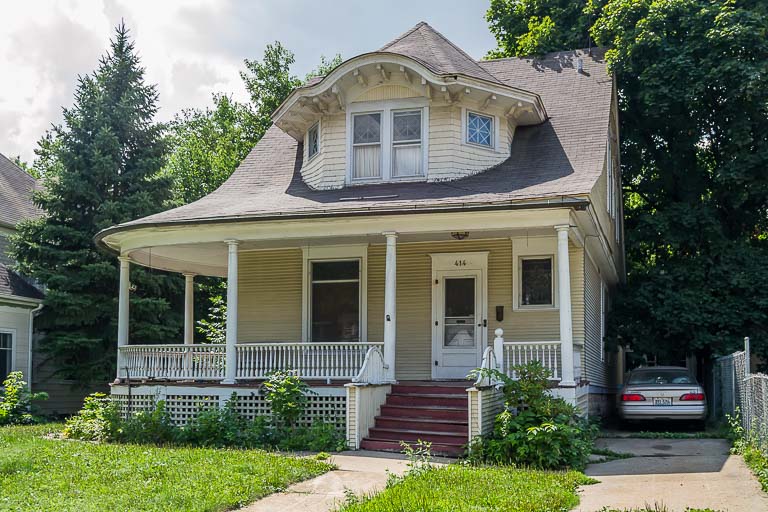414 N. SPRING STREET
HISTORIC SIGNIFICANCE
William Grote, a German immigrant, was mayor of Elgin for four years. He was a businessman, first in the mercantile area, then in real estate. He was at the forefront of bringing many new businesses to Elgin including Ludlow's Shoe Factory, Illinois Watch Case Company, and Cutter and Crossette Shirt Factory among others. He also demonstrated his faith in the future of the city by building a business block on Grove Avenue.
Grote had 414 N. Spring Street built as a wedding gift for his daughter, Augusta, and her new husband, Emil Nolting. It is enticing to think that Augusta Avenue in Elgin's far north end where Grote owned property could have been named for his daughter! Emil Nolting and Augusta Grote were married July 24, 1901 and the house was warranted to Augusta the following October. Emil operated his father-in-law's real estate business.
Emil Nolting was the son of August Nolting. August earned a pedigree similar to William Grote. He was a leader in the butter and cheese business in Elgin, northern Illinois and in Wisconsin. His business expanded to include over 20 creameries in South Dakota which produced the Crimson Clover brand of butter that was popular in New York state and other eastern locales. His contribution to Elgin was the Nolting Block on S. Grove Avenue, which was replaced by a J.C. Penny store in the late 1930s. Upon Grote's passing, Nolting took the leadership role in the operation of Grote's real estate business. Nolting also served as personal secretary to Grote's business associate, Alfred Church.
Augusta Nolting was a musician and active in the First Evangelical Church where she was involved in the choir, Sunday School, and women's groups. She died in 1942 leaving Emil the home. He continued to live at 414 N. Spring Street until his passing in 1950. Edward and Ella Lumm, and their son, Curtis, were the next owners.
ARCHITECTURAL SIGNIFICANCE
414 N. Spring Street is of the Queen Anne style. The main characteristic of that style is the use of a variety of different wall claddings, bay windows, varied roof lines, different sized windows to avoid a plain appearance. A subtype of this style is the "free classic" which came at the end of the Queen Anne era and leans more toward simplicity and symmetry.
414 N. Spring Street has a steep, side gabled roof that swoops down to become the roof of the wrap around front porch, shingles are used on the second floor polygonal dormer and narrow clapboard on the remainder of the walls. Windows in the upper and lower facades of both ends of the house are in balanced sets as are the windows in the polygonal dormer. The polygonal dormer is borrowed from the Shingle style.
The front facade is composed of Colonial Revival elements including the simple, rounded porch supports, the off-center front door flanked by a small window and a large windows, the extension over the windows in the polygonal dormer which is repeated in the low walls at the front steps.
TIMELINE OF PREVIOUS OWNERS
Sources: 2003 Heritage Plaque Application; Audio: TextAloud
