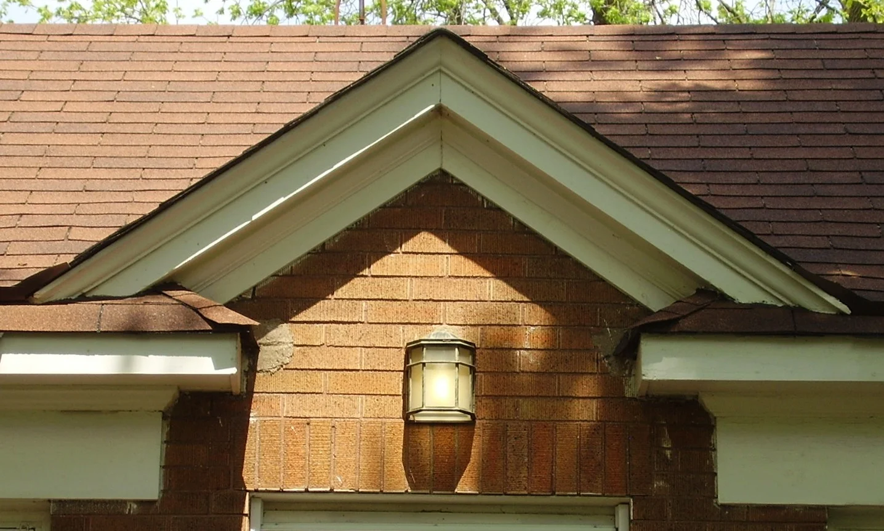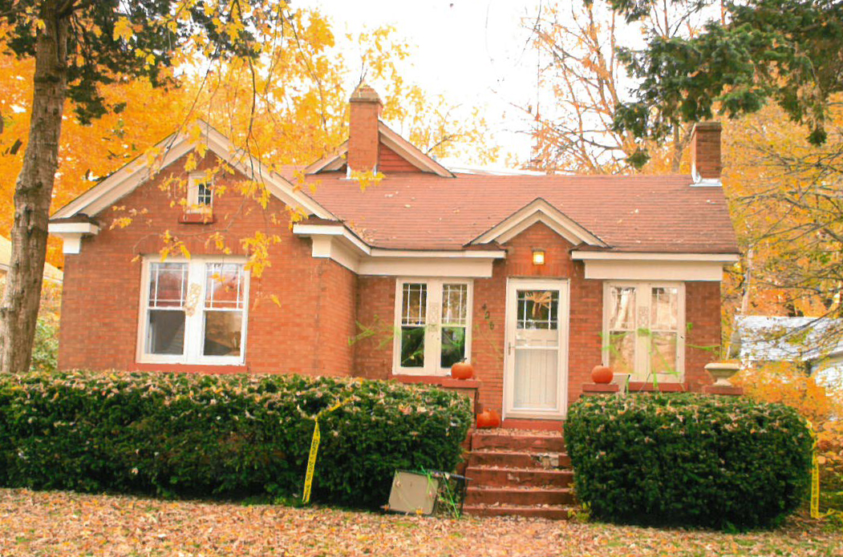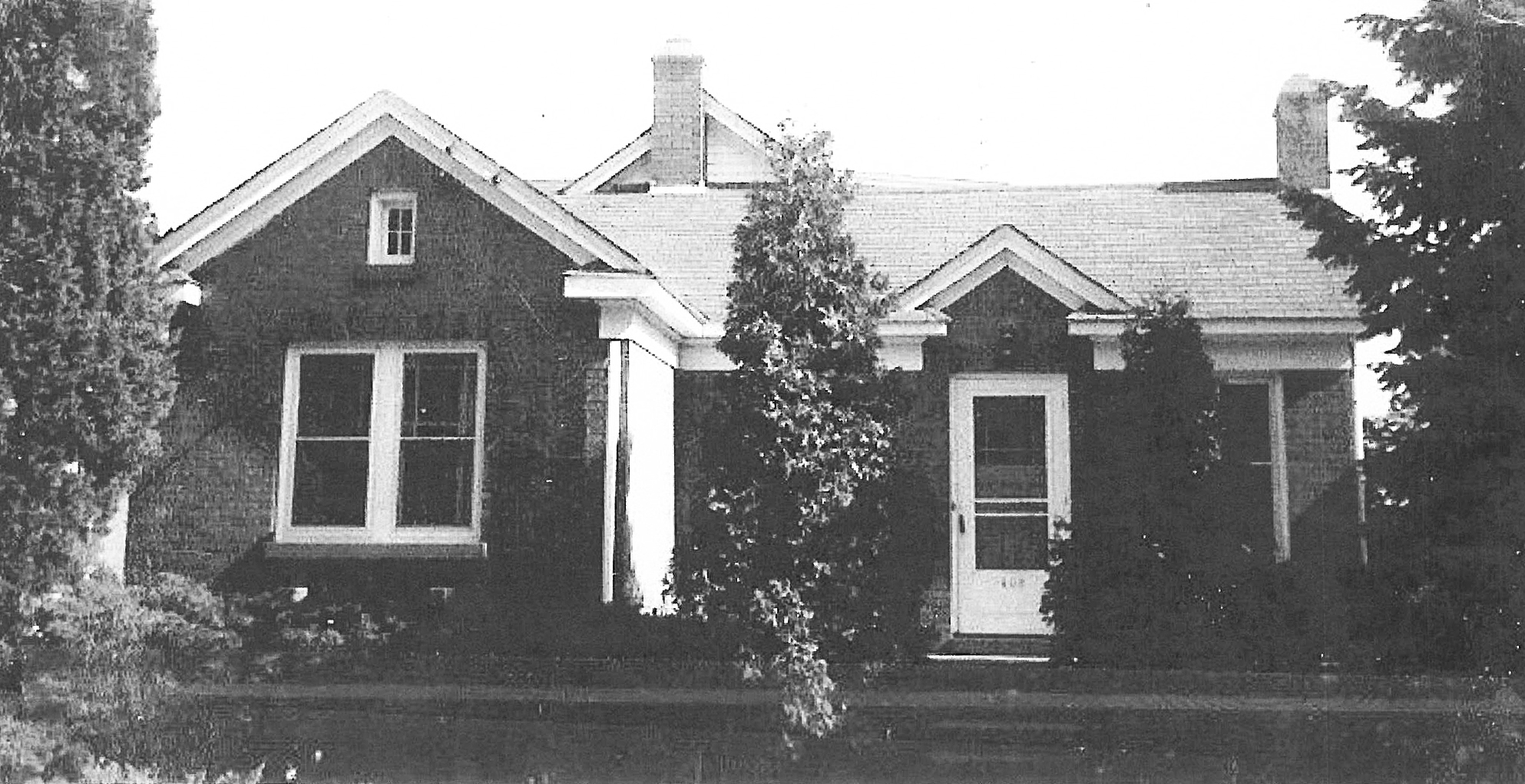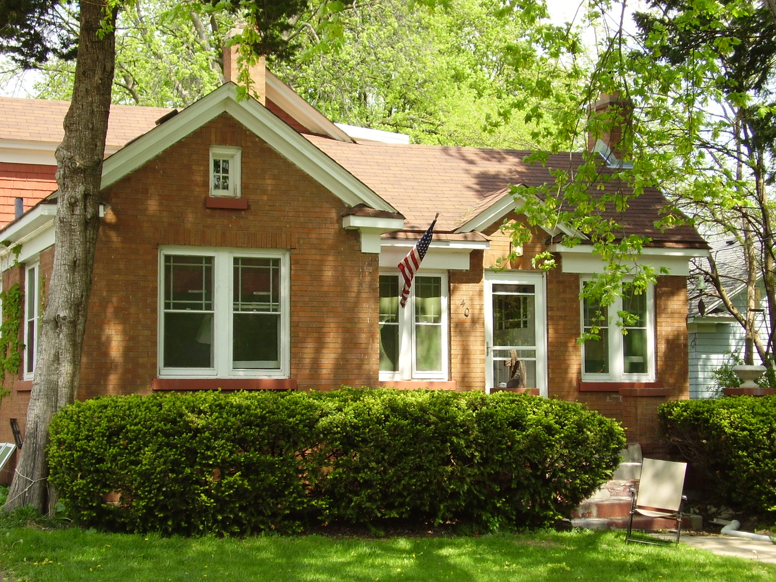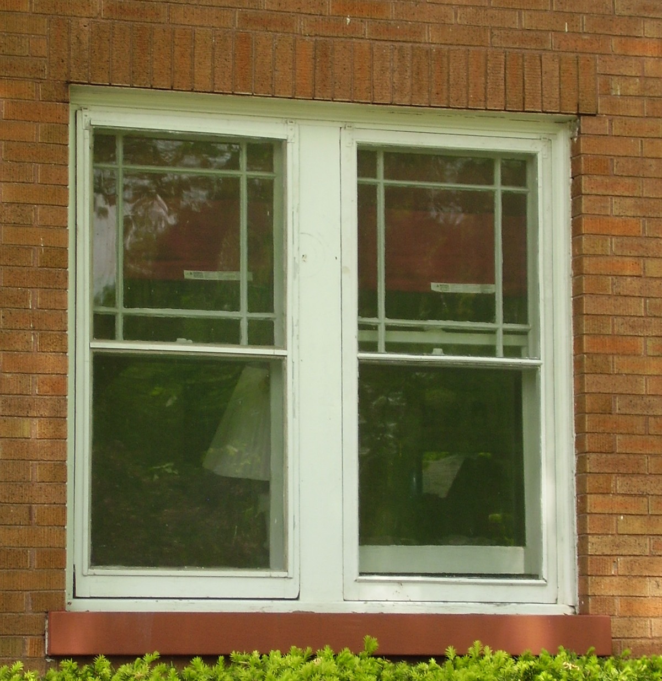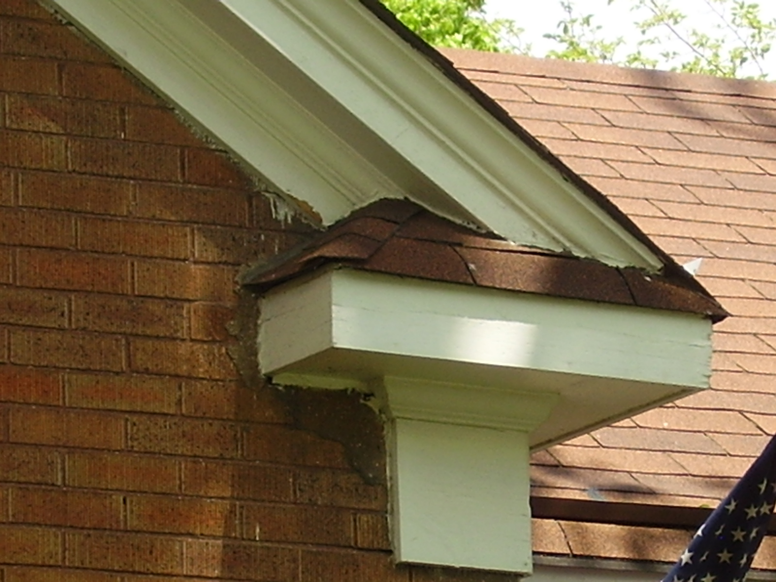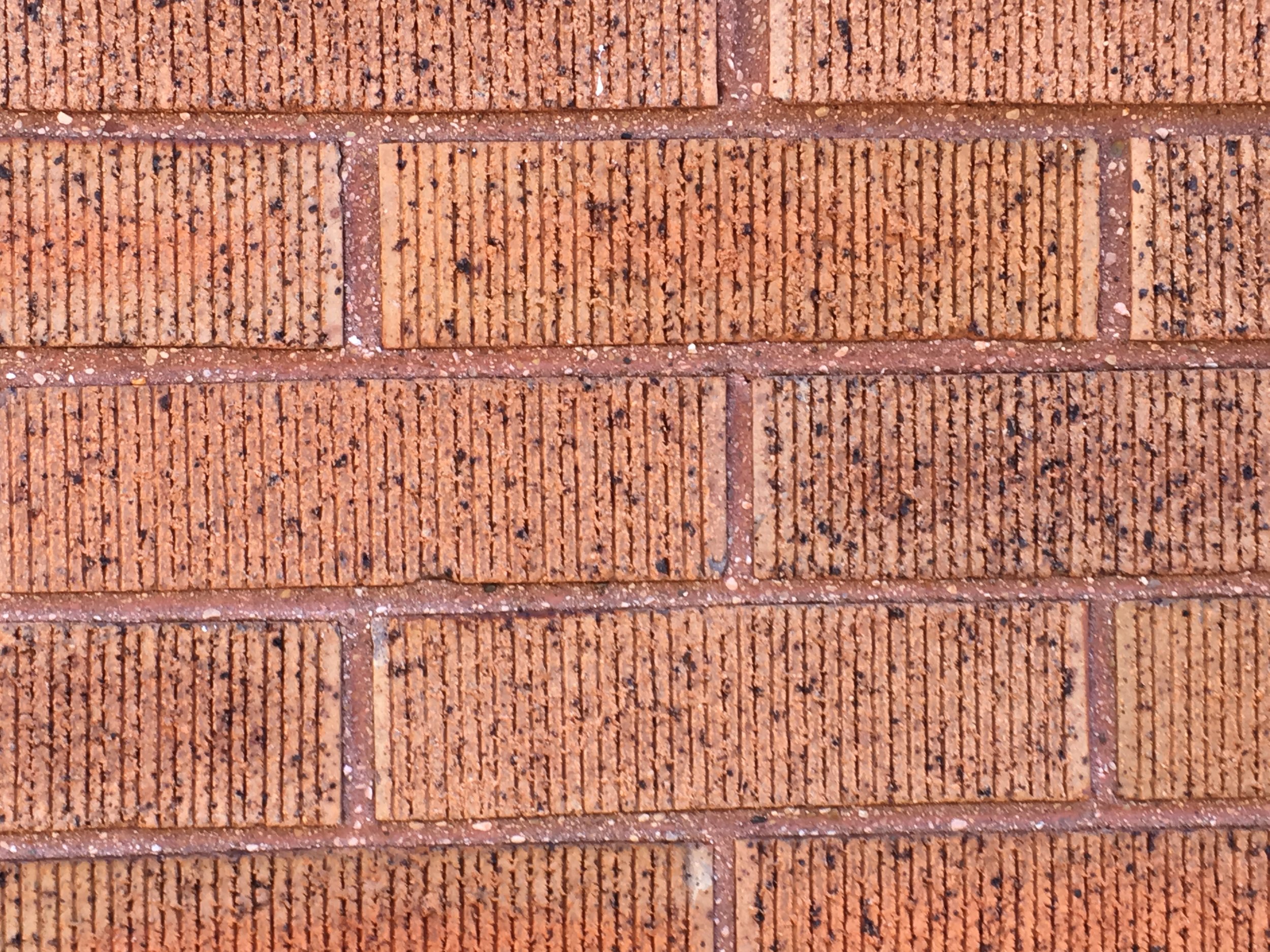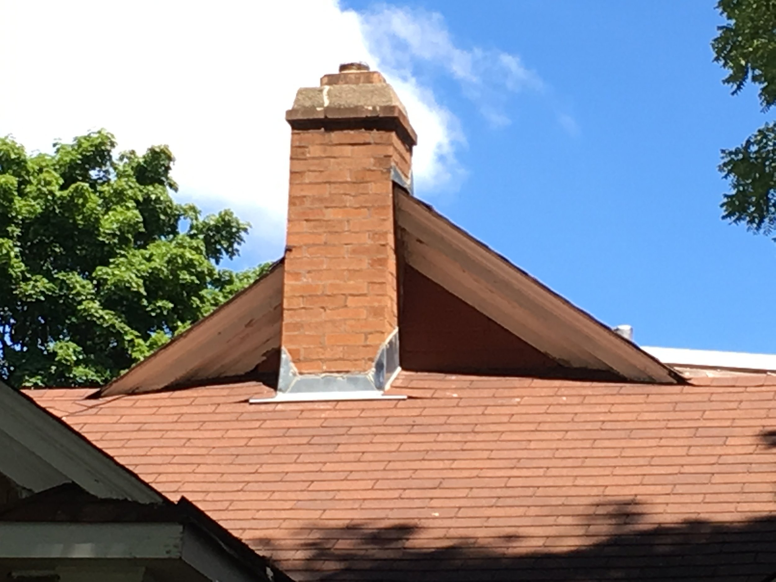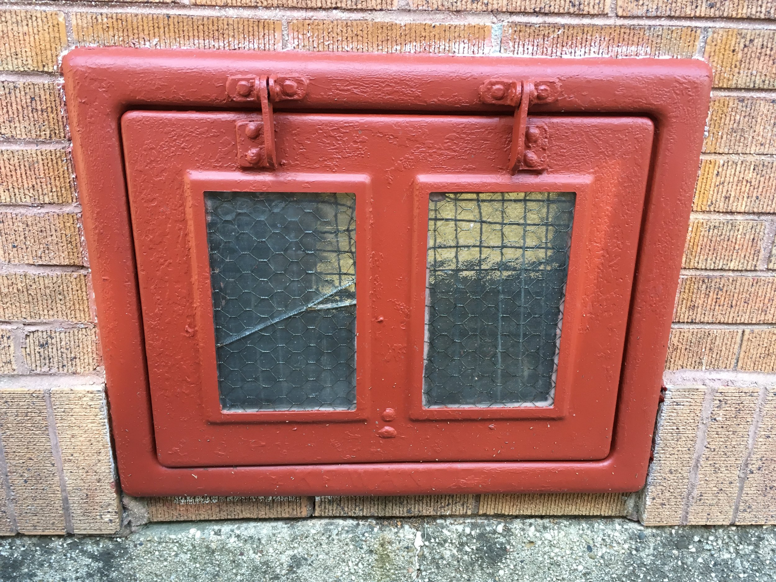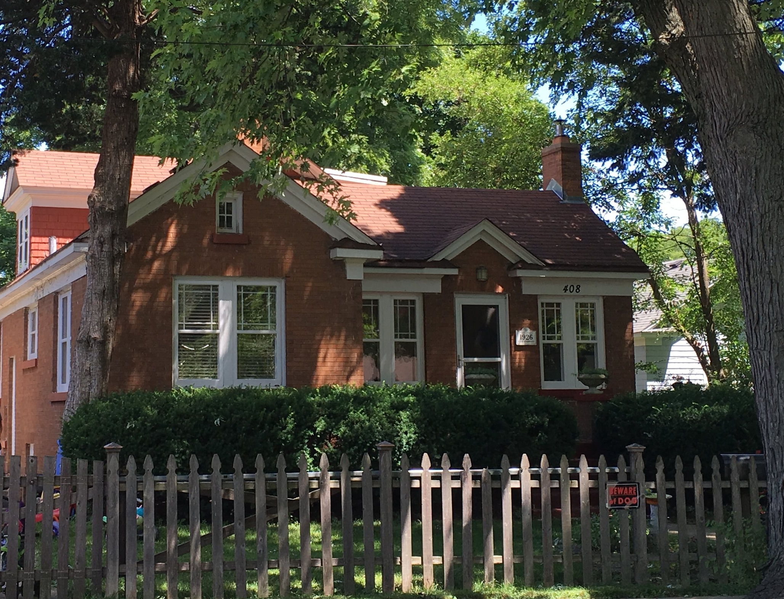408 ORANGE STREET
HISTORIC SIGNIFICANCE
408 Orange Street was built by the Andresen Brothers, Leonard and Alvin, for their mother, Minnie Andresen. The brothers were notable Elgin builders who built many homes throughout this area. The majority of the homes that they built were in the Tudor Revival style, though, they also built bungalows, cape cods and ranch-style homes.
Minnie immigrated from Germany in 1886 with her family, locating in Elgin. Christian Andresen immigrated in 1882 to Elgin as well. Minnie and Christian eventually married in 1894 and had their first son, Alvin, in 1895. Minnie and Christian soon had four sons, Alvin; Roy; Leonard; and Christopher and three daughters, Ethel; Helen; and Eunice. Minnie became a widow quite early in her life as Christian passed away sometime just before 1920. At that time, Minnie was renting a portion of a home located at 60 Summit Street. Her sons, Leonard and Alvin, just began their carpentry/builder business and wanted their mother to own a comfortable home that they built for her at 408 Orange Street.
On the verge of the Depression, Minnie did not stay in this home very long and moved in with her son Roy and his wife Marguerite, who lived at 668 May Street, in 1929. 668 May Street was also built by the Andresen brothers in the Spanish Revival Bungalow style. Roy Andresen was the treasurer for the Andresen Brothers’ company. At that time, 408 Orange Street was then sold to Harold A. and Marion A. Ashelford.
Harold came from Sycamore, Illinois and his profession was a truck driver for a construction company. The Ashelfords stayed in this home until 1945, when they sold it to James Boyd and Carrie (Marshall) Muirhead. At that time, the Muirheads operated a dairy farm in the Plato township, Kane County. They lived at 408 Orange Street with their children James, Glen, Leslie and Margaret. James passed away in 1977 and Carrie in 1987. The home stayed in the family until it was sold in 2003.
ARCHITECTURAL SIGNIFICANCE
408 Orange Street is a brick, cross gabled house that is an excellent example of the bungalow type. It is a one and half story home that displays subtle, simplistic elements of the craftsman style including its low pitched roof with turned eaves, prominent wood frieze board and a simplistic pediment over the entrance. The home also uniquely displays prairie style 9-over-1 double hung, grouped windows; a geometric glazed, three panel front door and a raised front terrace.
TIMELINE OF PREVIOUS OWNERS
Sources: 2010 Heritage Plaque Application; Audio: TextAloud
