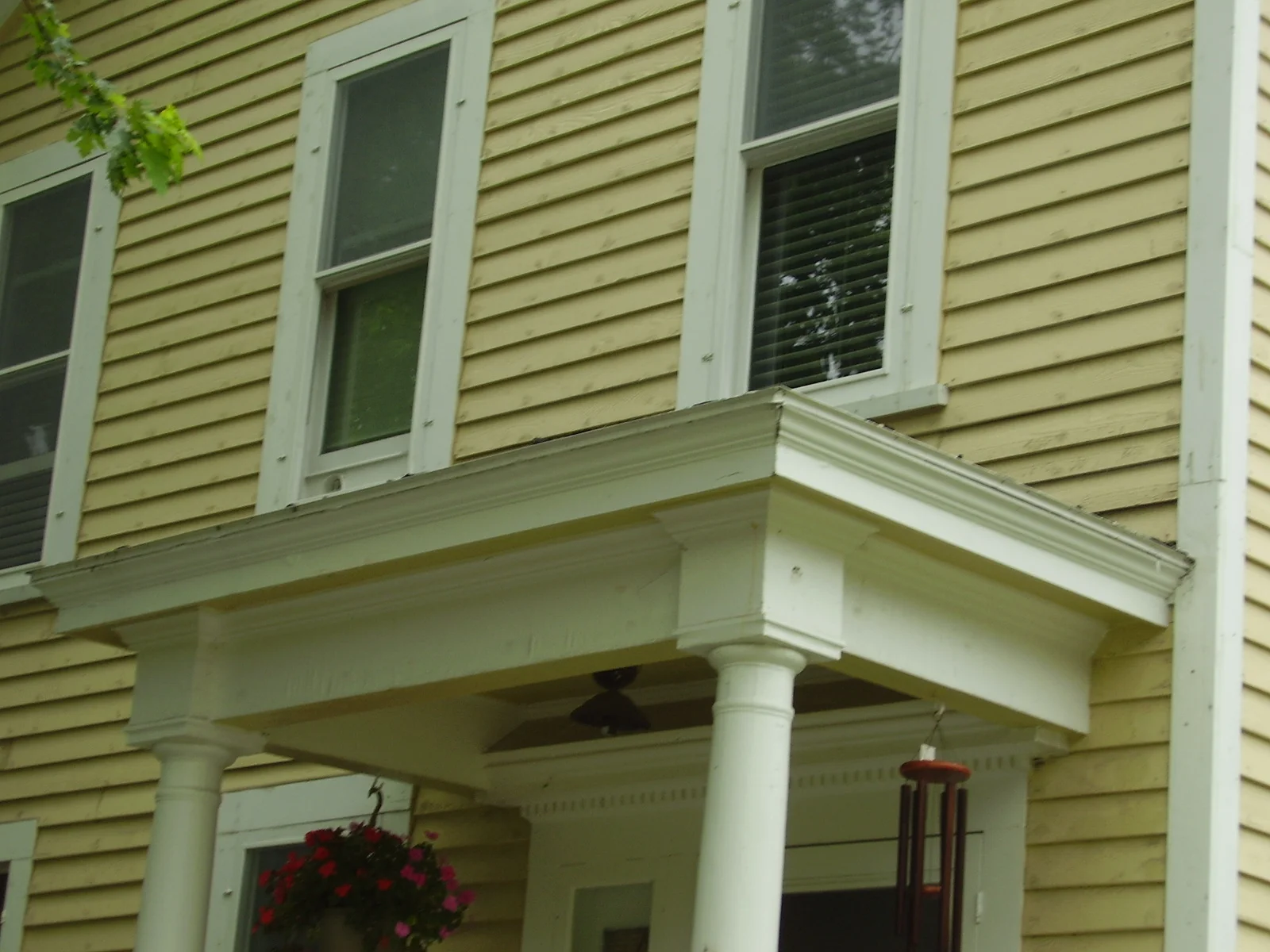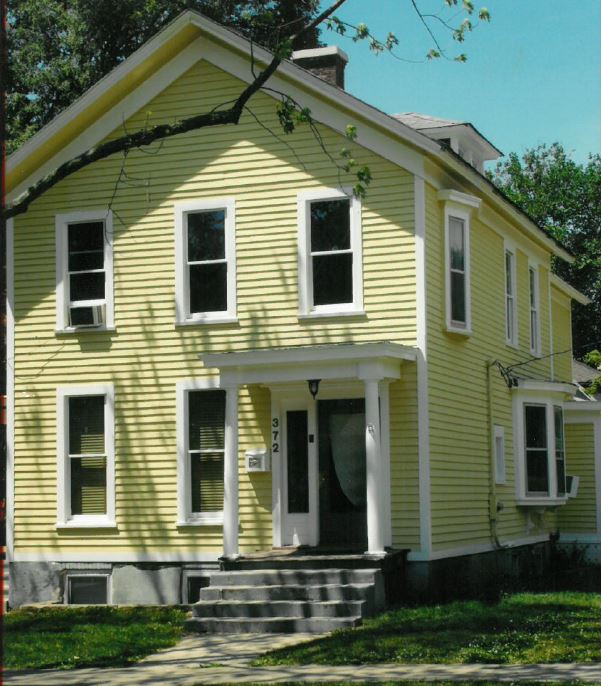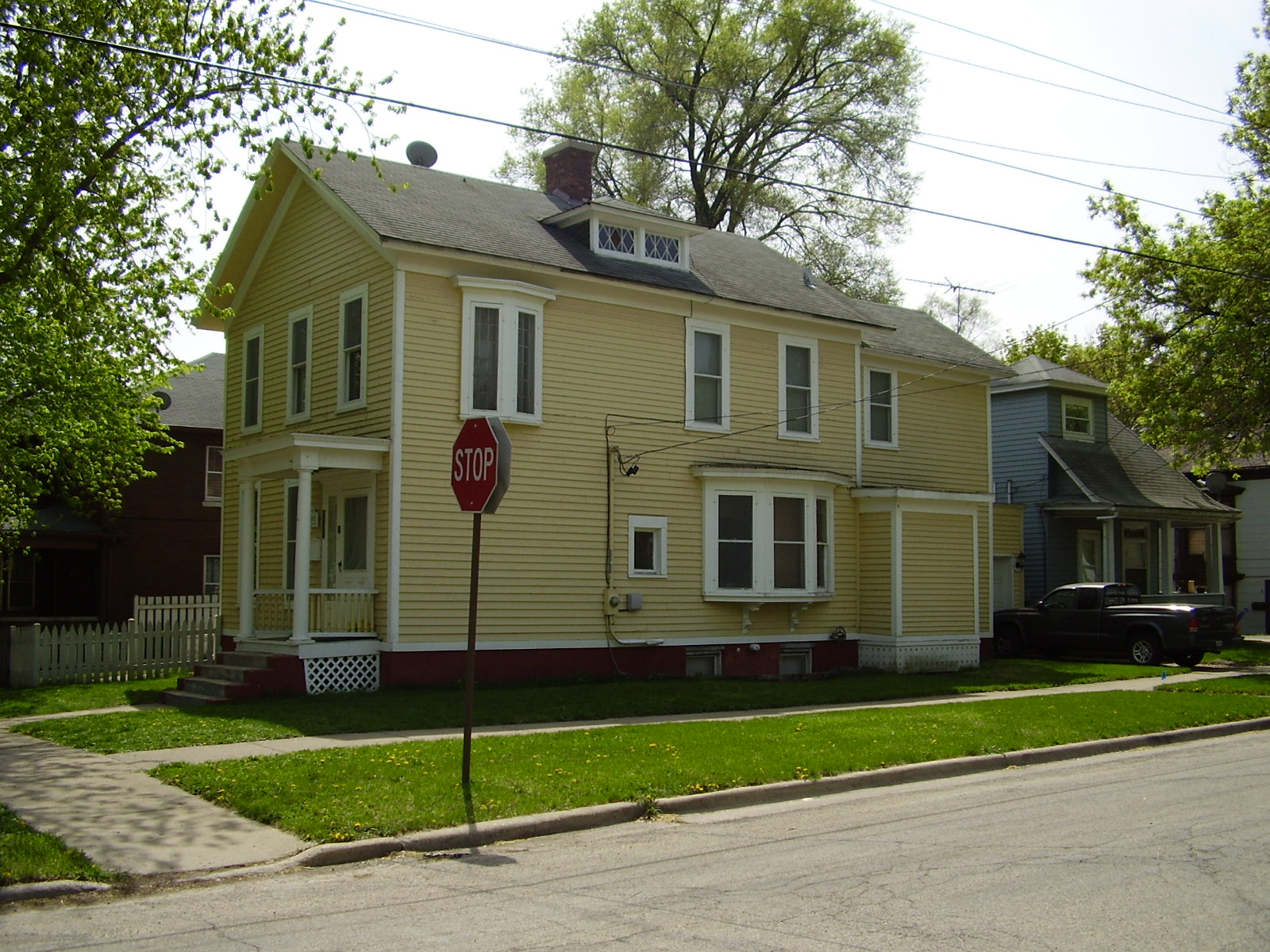372 N. SPRING STREET
HISTORIC SIGNIFICANCE
Just a few years after James T. Gifford decided to settle on land along the Fox River and establish a town, Henry and Rebecca Schoonhoven moved their family west from New York State. They chose to buy land in Hanover Township in the far northwestern corner of Cook County, build a cobblestone house there, and engage in farming. Today, the land would be along Shoe Factory Road, just across the Cook County line. The cobblestone house, built in 1841 by Schoonhoven, stood for over 150 years; unfortunately, it was razed to make way for modern day housing despite the best efforts of numerous persons to preserve the significant structure.
Members of the Schoonhoven family moved farther west to Elgin in the years before and after the Civil War, becoming prosperous and well known. Thomas owned the large house still standing at Cherry Street and Prospect Boulevard; Nicholas owned a house at Brook and Ann Streets; Rachael married Smith Harford who owned a large piece of land north of Slade Avenue along the Dundee Road. James Schoonhoven, known as Uncle James, was a well respected citizen of the city who was wealthy and owned much land. His son, Nathaniel, married Mary McCloud of Iowa in 1860.
As described in his obituary, Elgin Every Saturday, Sept. 19, 1891, Nathaniel was "a constable for many years and had a reputation for courage, reliability, and rigid adherence to duty." He was 49 years old when he passed away and he and Mary had no children. Mary returned to her home state of Iowa in 1908, selling the home to Joseph and Lavinia Conrow at that time.
ARCHITECTURAL SIGNIFICANCE
372 N. Spring Street was built in 1871 for Nathaniel and Mary Schoonhoven for $3,500. This home is considered a contributing structure in the Spring-Douglas Historic District. The house contains Greek Revival elements with decorative elements from the Gothic Revival style including the oriel on the second floor, north facade and a first floor bay window. Other Greek Revival style elements that can be found on this home is its gabled,low pitched roof, a wide band of trim emphasizing the cornice line, a porch with round, Doric columns and its sidelights found at the front entrance.
TIMELINE OF PREVIOUS OWNERS
Sources: 2005 Heritage Plaque Application; Audio: TextAloud



