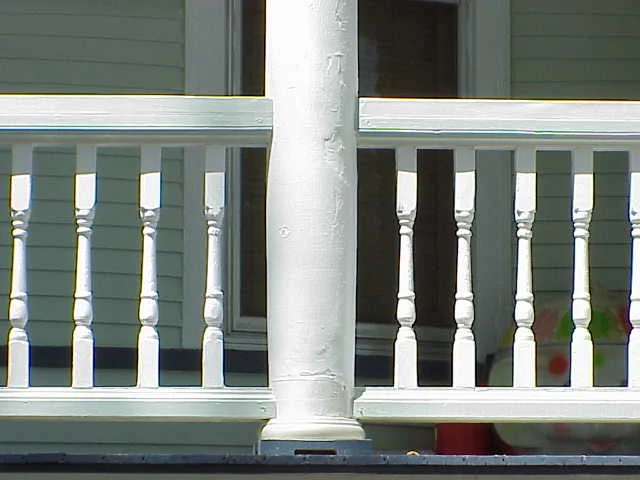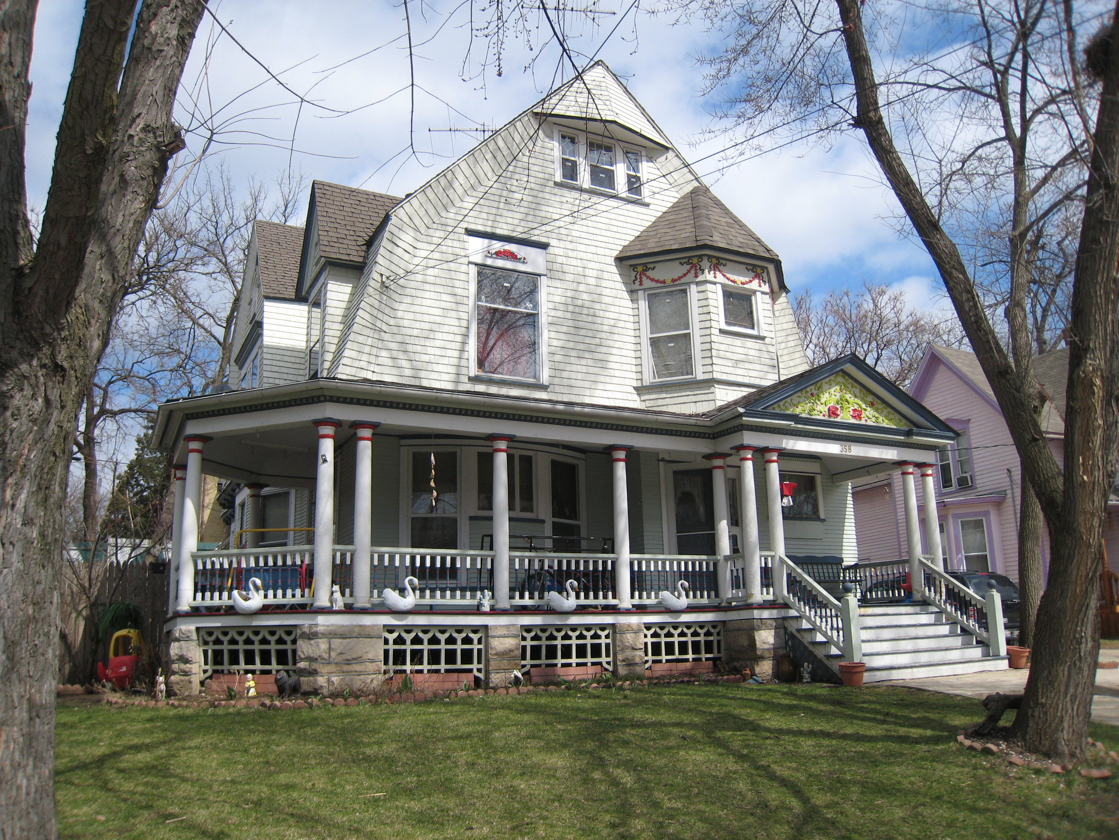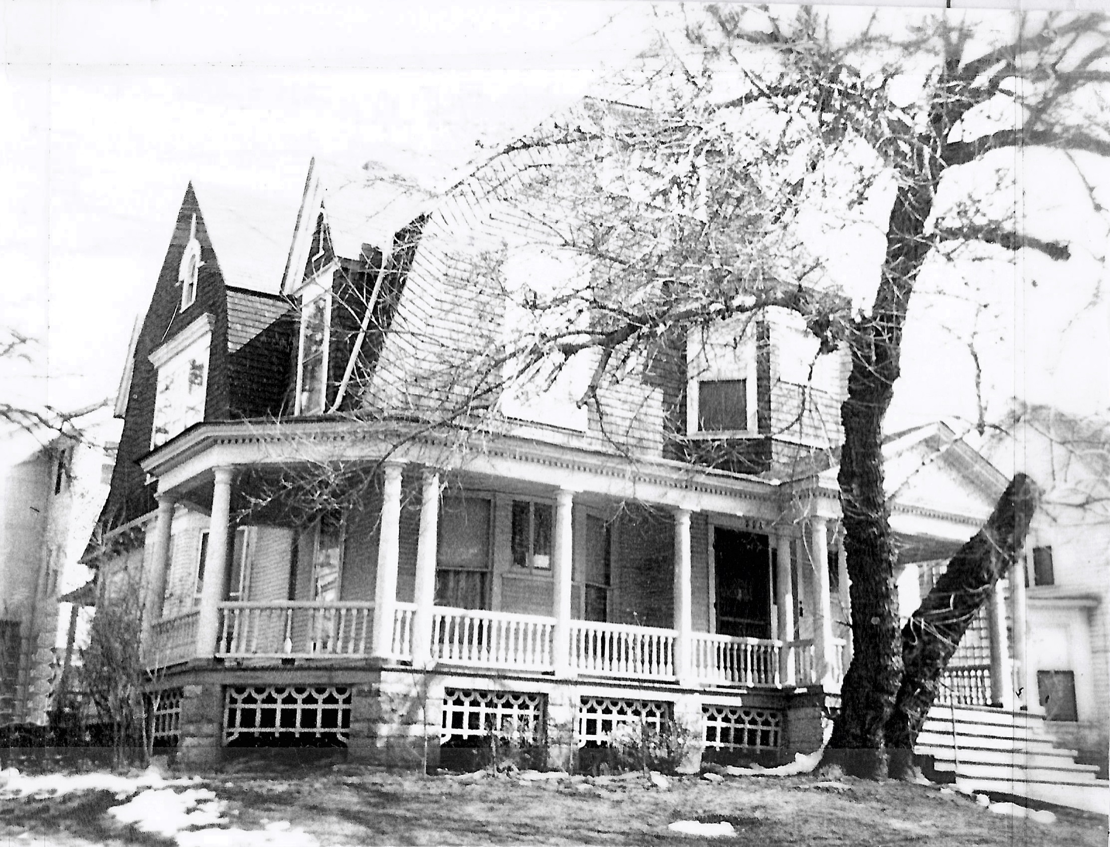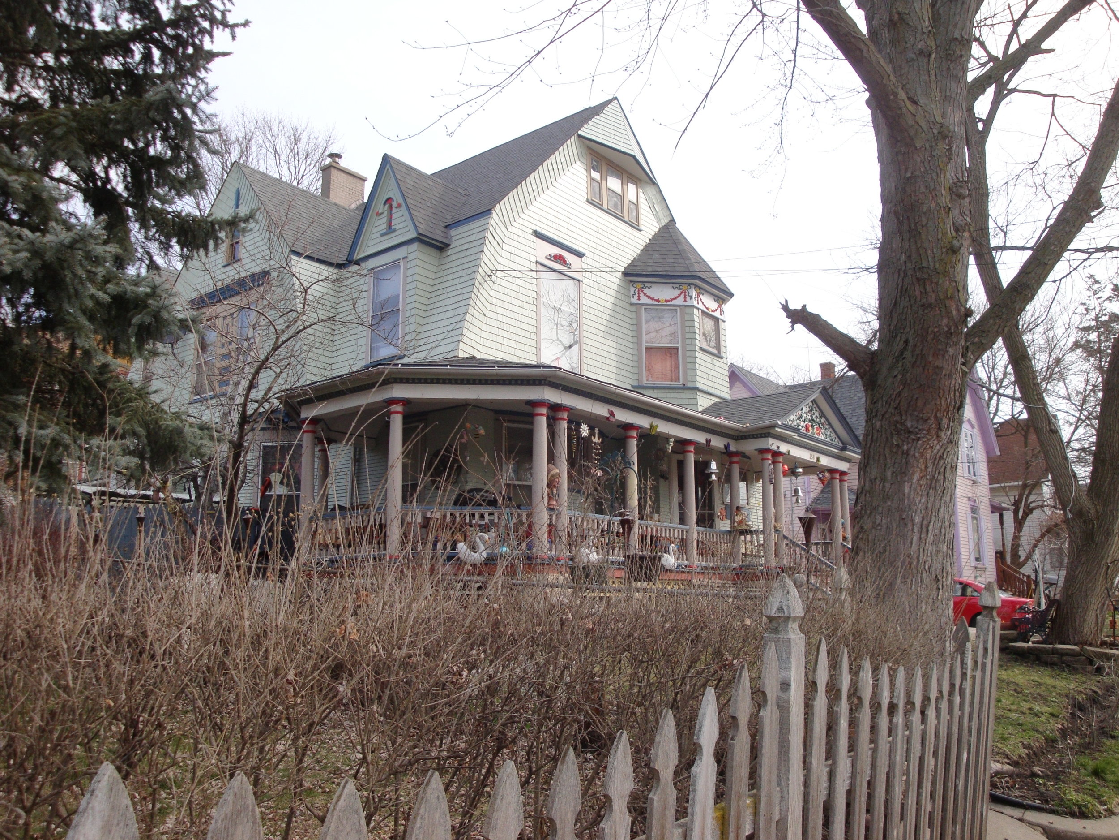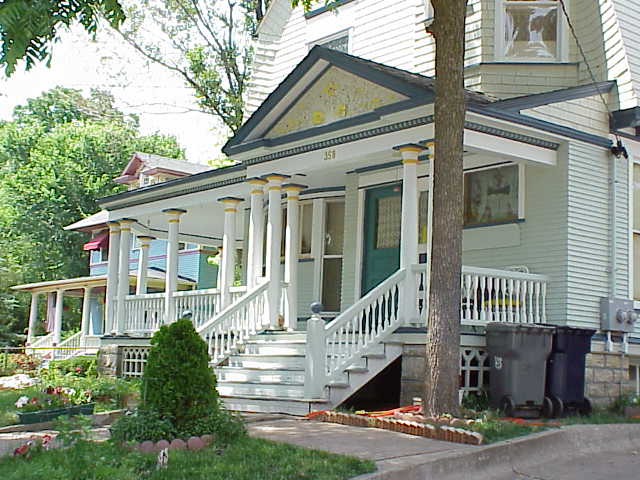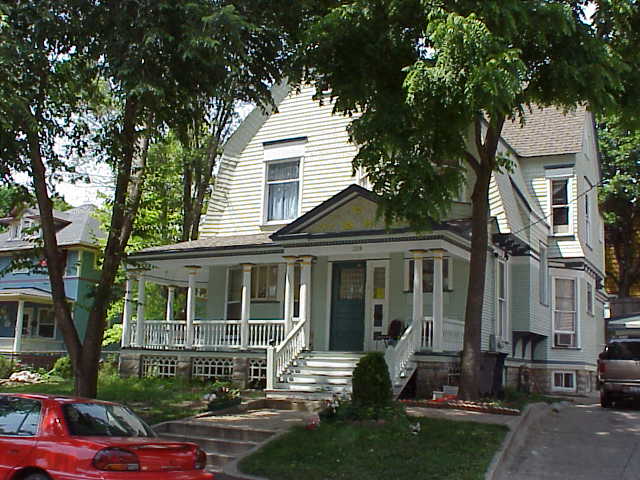358 NORTH STREET
HISTORIC SIGNIFICANCE
In 1899, Archibald Barclay, son of a successful dairyman and five-time Elgin Mayor, began building a home on his land. 358 North Street first appeared the 1890 Elgin City Directory. Barclay and his wife, Janet (nee Reid), then lived in the home and had a son, Donald, and a daughter, Vivian.
The area in which this house was built was once referred to as the area of the ‘butter kings’ since so many dairy businessmen lived in the area of the Elgin Historic District, in which 358 North resides.
Archibald’s father, David F. Barclay, was born in Edinburgh, Scotland. By 1874, David was not only living in America, he was thriving, being elected Elgin’s Mayor. A well-known dairyman, David also was a trustee for the North Hospital for the Insane and a member of the board of water commissioners and president of its board of trade. A ranking Mason member, he was active in Elgin’s vibrant religious and social circles.
The Barclays did not stray too far from each other as Archibald built his home just south of his brother Edward's home at 359 Park Street with their property connected at the rear. When Archibald, who was a bookkeeper for the family dairy business, passed away in 1930, his son, Donald, took over ownership of the home, though Donald's mother, Janet, continued to live in the home until her death in 1942. Donald and his wife, Florence, owned the home for 12 years until they put it in a trust to his sister, Vivian, and her husband.
1951, the home finally left the Barclay’s legacy and was sold to Joseph M. and Ella M. Gleeson. The couple lived at 358 North Street until August of 1964 when they sold the home to Aldonis and Edith Kitners after their 13 years of ownership.
ARCHITECTURAL SIGNIFICANCE
358 North Street home is one of only 128 homes within the Elgin Historic District to be considered architectural and historically significant on its own merit.
This home is a nice example of the Shingle style, gambrel roof sub-type. The Shingle style pulls from a number of architectural styles to derive its structural inspirations. For instance, from the Richardson Romanesque, it fashions its asymmetrical, irregular shapes. From the Queen Anne, it borrows the use of wide porches and ornate details, as seen here in the front porch gable. Lastly, from the Colonial Revival style, the Shingle style takes the Classical columns and the gambrel roof seen here on 358 North Street. On its own accord, the Shingle style is notable for its use of shingled exteriors without breaks at the corners or as the shingles extend into the gables.
TIMELINE OF PREVIOUS OWNERS
Sources: 1992 Heritage Plaque Application; Audio: TextAloud
