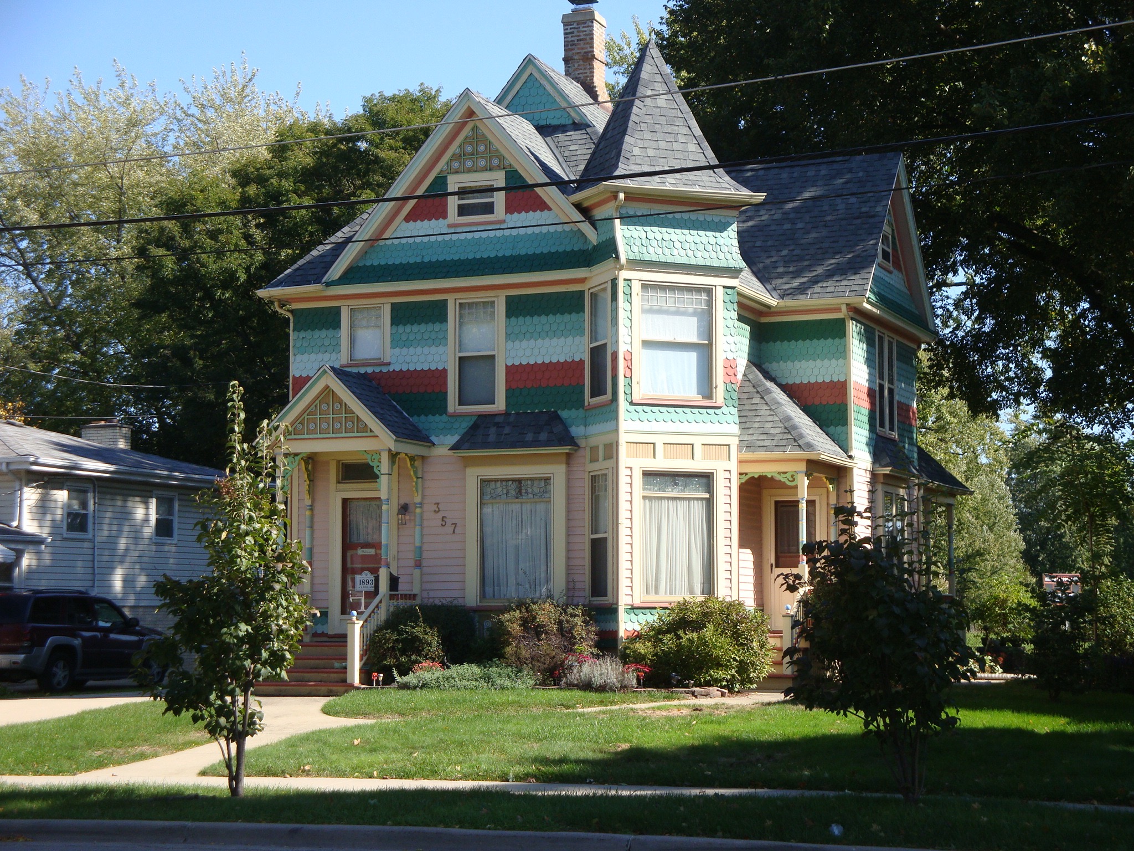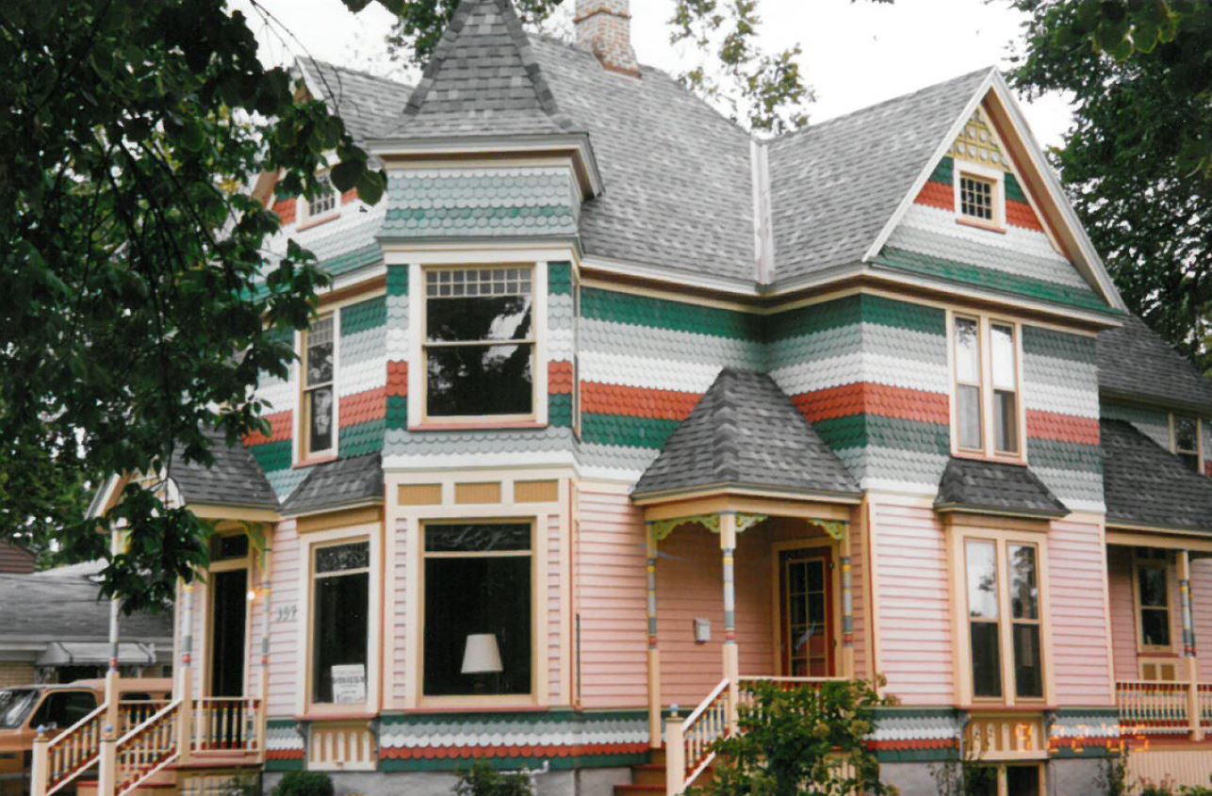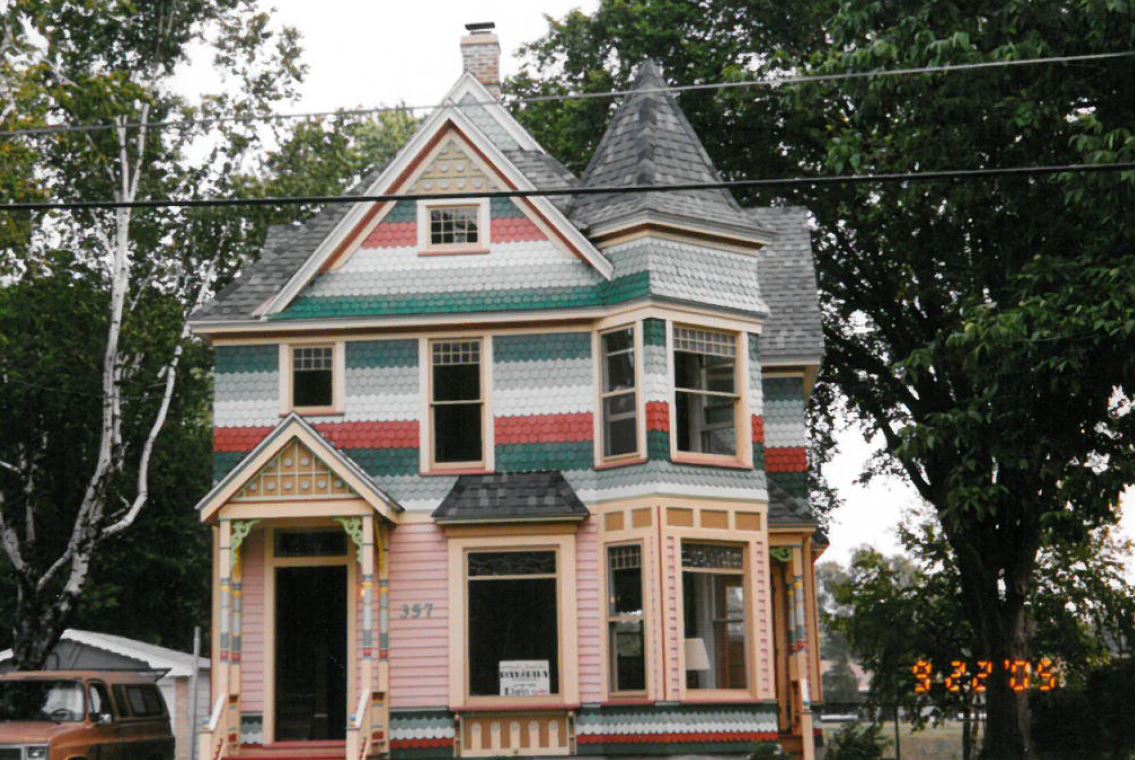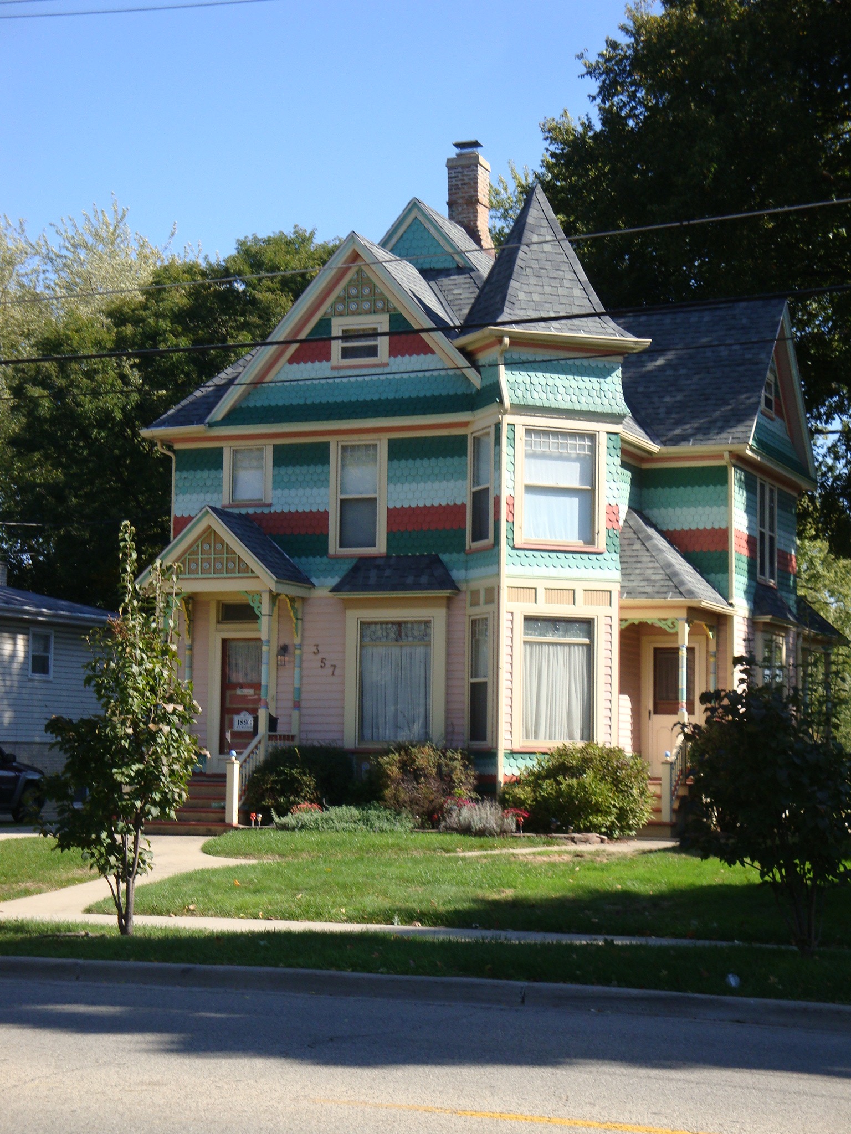357 N. LIBERTY STREET
HISTORIC SIGNIFICANCE
The house at 357 North Liberty has many Elgin connections in its past. The lot 357 sits upon was once owned by Frank Preston, a long-time Elgin resident and one time foreman in the screw department of the watch factory. As a leader of the famous watch factory band, the Bluff City band, and opera house orchestra, he was a pillar within the community. In 1892, Preston sold the parcel to Albert S. Williams who built the home in 1893. It appears through city directories that Albert made a living in some way by buying and selling homes, with many directories from the 1880s showing him living in a number of addresses.
Williams did not reside long at 357, selling it to William J. Hunter in 1894, but this too was a short lived occupancy. By 1896 Hunter went into foreclosure on the trust deed and the bank had sold the property to William Walker and his wife, Mary. Walker was employed by the New York Condensed Milk Company and lived with his wife at 357 until his passing in 1928. At that time, the Walker family used the home as a rental property. After Mary passed in 1935 the new owner, Lauren Miller, continued the renting trend until she sold 357 N. Liberty in 1941. After Miller sold the property to William Young, he turned the house into a two unit dwelling before selling the property in 1956.
ARCHITECTURAL SIGNIFICANCE
357 N. Liberty is an excellent example of Queen Anne. The large and ornate house sport abundant detail and highly varied color scheme. The Queen Anne style was at the peak of Victorian popularity in the last decades of the 19th century. Increasing industrialization during this time produced a type of framing allowing the shape of houses to be made at one's desire, simultaneously allowing for more styling and detail. Main characteristics of the Queen Anne style seen here include the steeply pitched roof of irregular shape but with the front facing gable; patterned shingles; an asymmetrical facade; and decorative detailing as seen on the porch spindlework. The upper levels also have a great amount of ornamentation with shingles in numerous shapes and windows in numerous sizes and groupings abound. Windows on the upper story are 10 over 1 paned, double-hung windows.
TIMELINE OF PREVIOUS OWNERS
Sources: 2006 Heritage Plaque Application; Gifford Park Association; Audio: TextAloud




