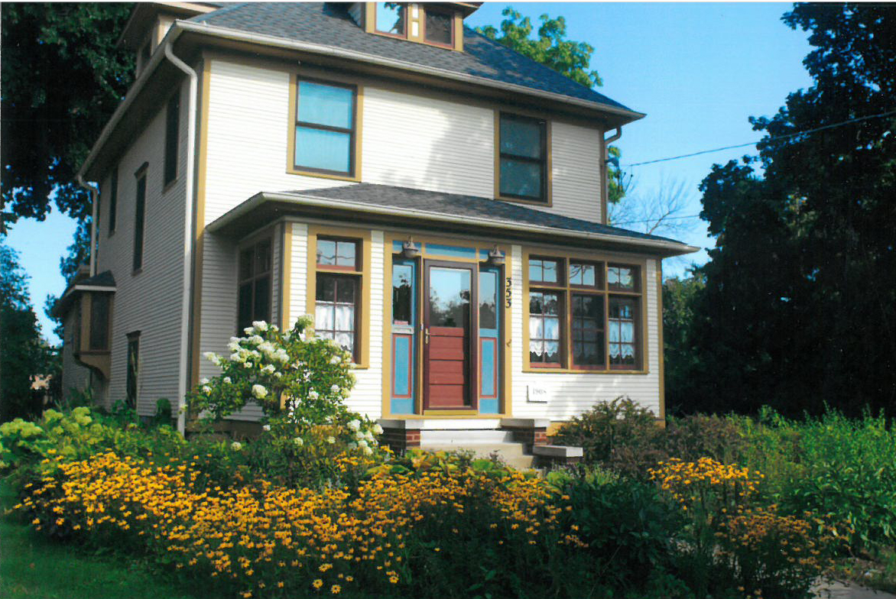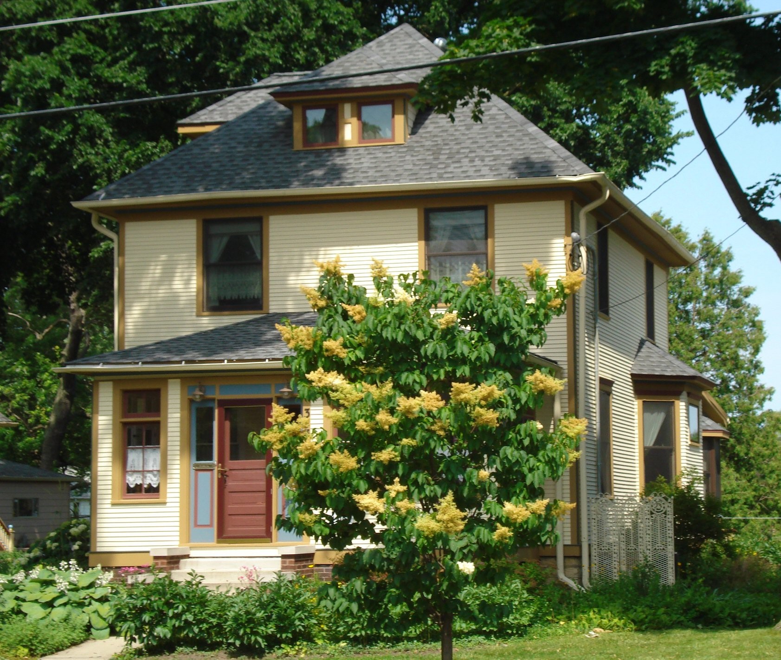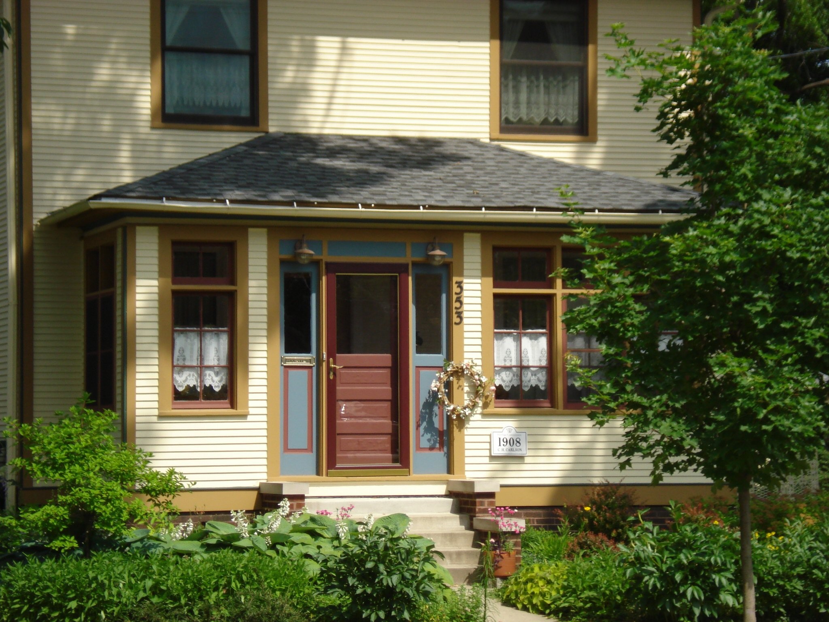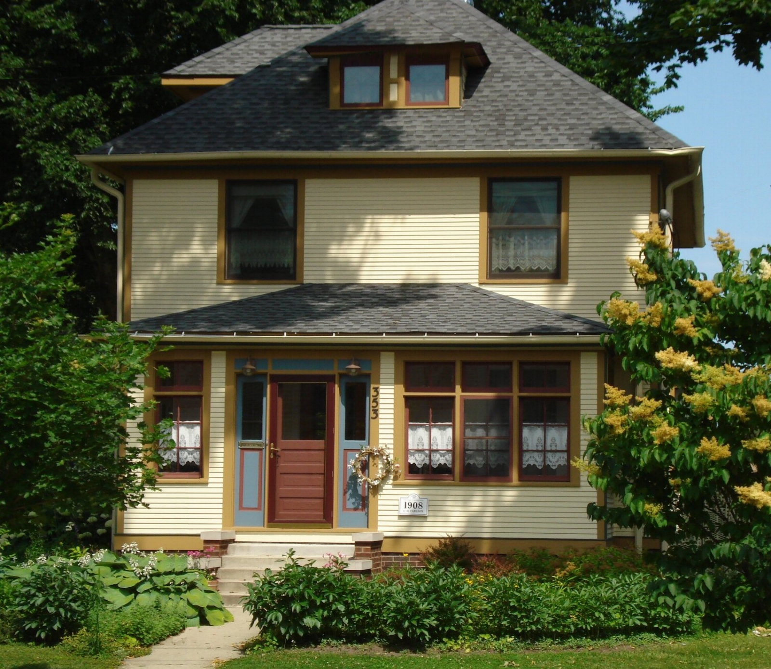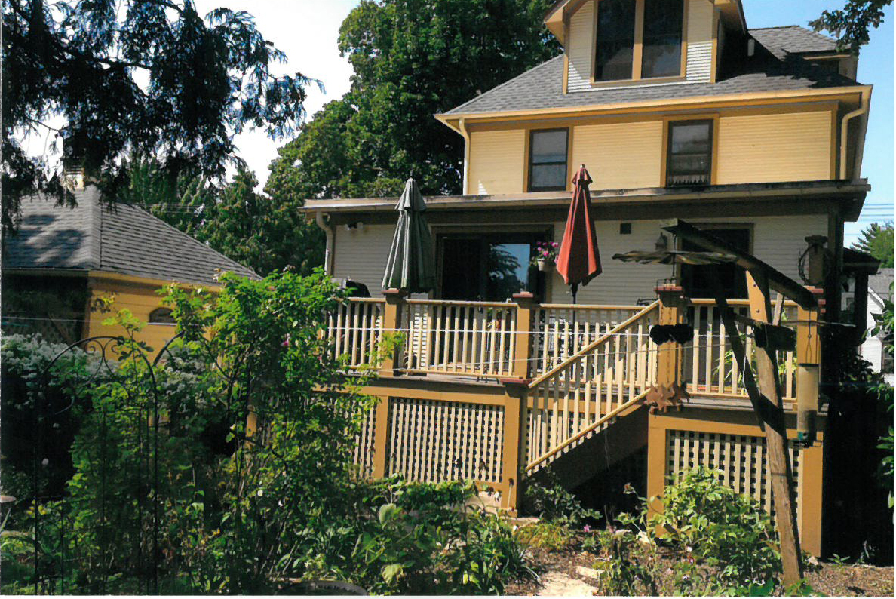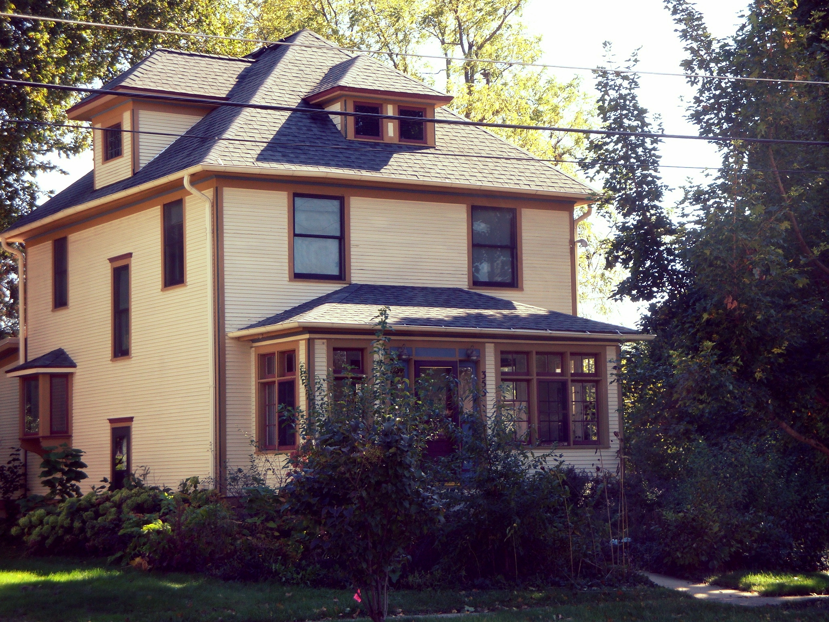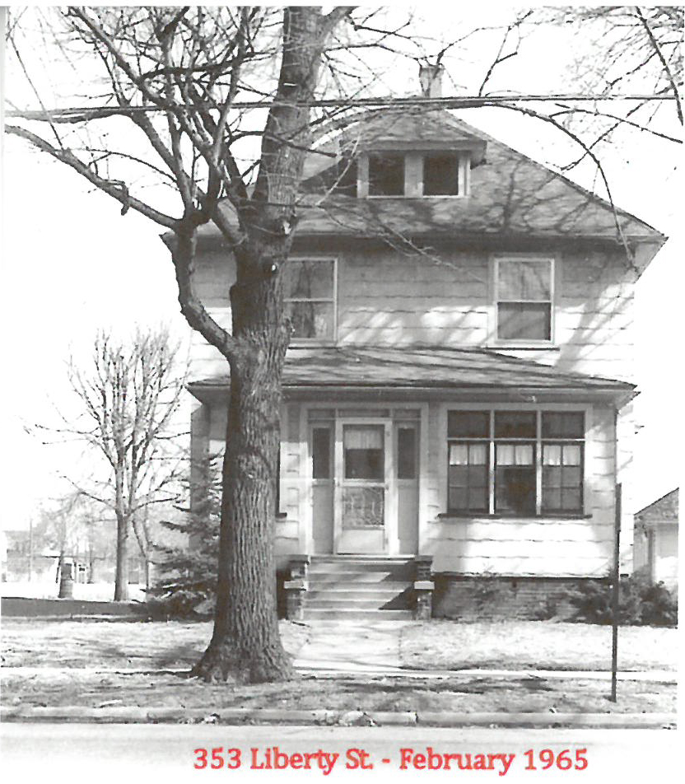353 N. LIBERTY STREET
HISTORIC SIGNIFICANCE
Carl Henry (Henrik) Carlson was a Swedish immigrant from Orrefors, Sweden who came to America during in 1893 during the great migration period from 1870 to 1903. At that time, about 700,000 Swedish citizens came stateside, settling largely around the Midwest. C. Henry Carlson was a carpenter and contractor who built not only what would be his own home at 353 N. Liberty, but also a number of other homes across Elgin.
The address 353 N. Liberty first appears in the 1909-10 edition of the Elgin City Directory. That directory edition also notes Carlson's wife, Thilda, or Tillie as she was known. Tillie immigrated earlier than Carl, arriving in 1888. By 1896, the two were married and spent the rest of their lives living at 353 N. Liberty. Their only child, Esther, and her husband, Harold Gustafson, became the owners of the house in 1937. Harold was a Navy veteran of World War I, and was a partner in Conn & Gustafson funeral home, located at 305 Park where Madison Funeral Home now stands.
In 1941, Esther and Harold sold 353 N. Liberty to Henry and Caroline Biesterfeld, ending the run of Carlson family ownership. The Biesterfeld's lived at the home until selling it in 1953. While residing at 353, Henry worked for the Illinois Watch Case Company, until retiring and working in the maintenance department at Abbott Middle School. They were members at St. John's Lutheran Church.
The home changed two more times until being sold to Michel and Mary Ellen Barbezat in 1974. The solidly built house was placed once more in the hands of an immigrant. Michel's family's place of origin is the village of La-Cotes aux Fees where the Piaget Watch Factory is located. At one time, the Barbezats and Piagets were co-owners. Michel was originally trained as a watchmaker and during one summer worked at Waltham Watch in Elgin. He and his wife are retired educators with close professional connections to the Elgin Academy.
ARCHITECTURAL SIGNIFICANCE
353 N. Liberty Street is of the American Foursquare typology with Prairie Style influences. It features a hipped roof with a full-width porch, a rectangular two-story floor plan with a symmetrical facade, hipped dormers and double-hung sash windows. Along with these elements, 353 N. Liberty has the wide, overhanging eaves and dining room leaded window typical of the Prairie Style. They pyramidal roof is steeply pitched. The full-width one-story porch features windows with six panes below and two above and sidelights at the entrance.
The quaint one-car garage has a cupola and some decorative detailing. Changes to the original house include a rear addition built sometime between 1953 and 1962, a kitchen window supported by curved corbels and bayed sash windows in the addition. The property is without a doubt a stable and pleasing part of this unique neighborhood.
TIMELINE OF PREVIOUS OWNERS
Sources: 2003 Heritage Plaque Application; Audio: TextAloud

