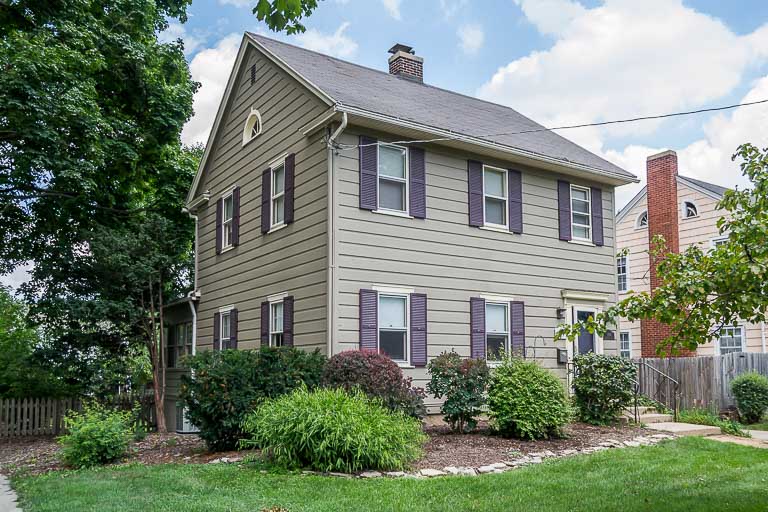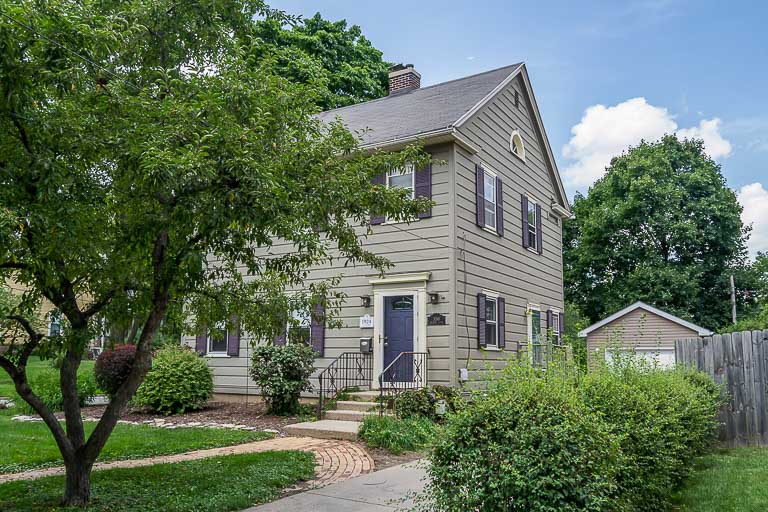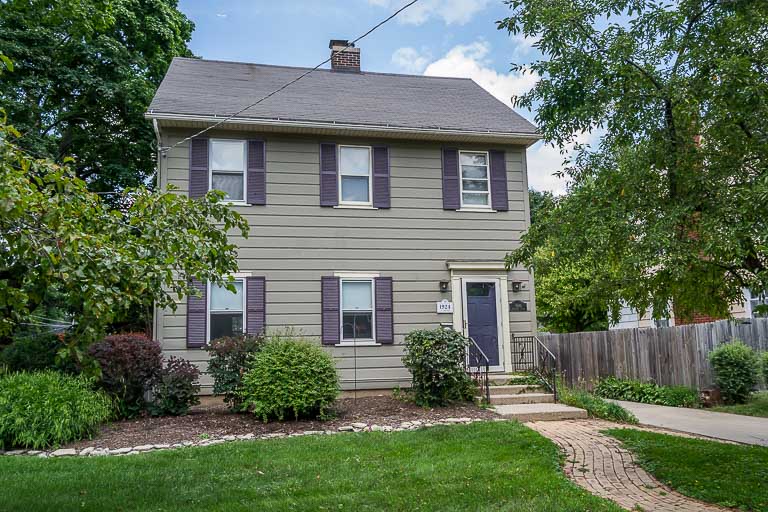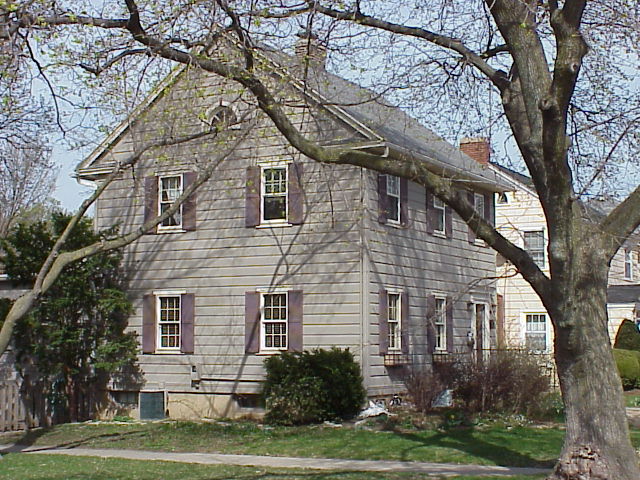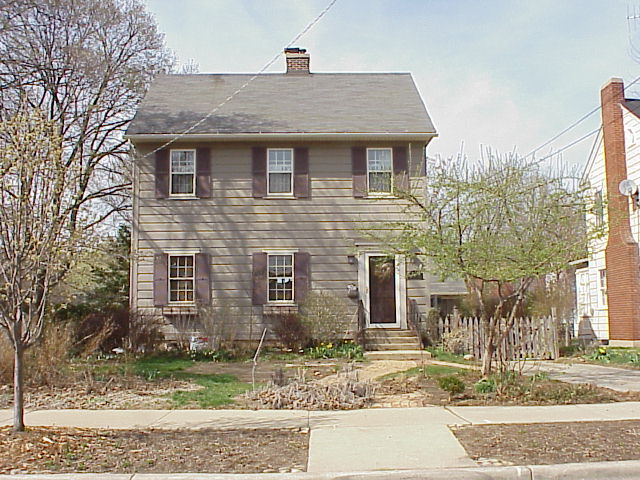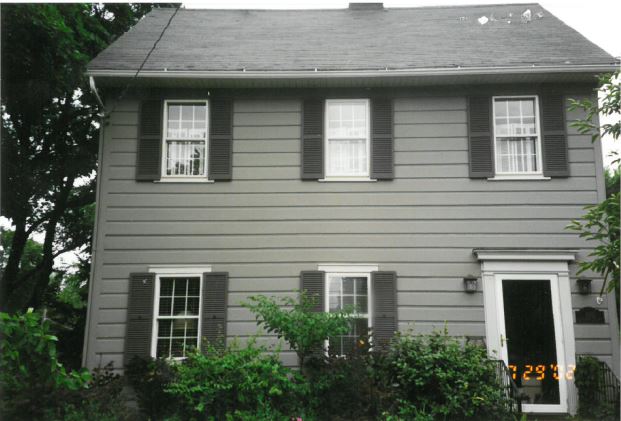350 JEFFERSON AVENUE
HISTORIC SIGNIFICANCE
In 1924, a trust deed was taken on two lots along Jefferson Avenue. Sam Peterson and his wife Clara -- daughter of Charles Rippberger of the Charles Rippberger Company which invested in real estate and real estate loans throughout Elgin -- warranted the property at 350 Jefferson Avenue to Phebe Leland upon payment of $8,000. This large price may suggest that the land was at least already partially developed, and the 1925-26 City Directory shows Phebe Leland and her husband, Charles Antram, a carpenter by trade, at 350 Jefferson.
Charles Rippberger's son, Walter Rippberger, and son-in-law, Sam Peterson, continued Charles' work after his passing. By 1925, Walter and Sam practiced inequitable loan and repayment strategies and quickly found themselves bankrupt. Forced to close their doors, many homeowners who were clients were found in a financial hard spot, one such homeowner being Phebe Leland. Luckily, in April of 1927, all properties in block 2 of Barry's Subdivision -- where Jefferson Avenue is located -- were released from bankruptcy litigation, and soon a mortgage for Phebe and Charles was in their name for 350 Jefferson.
Unfortunately, two years later, foreclosure proceedings began on Charles Antram. Before they were final, he sold his home to local businessman William Wentworth just at the start of the Great Depression. Wentworth held on to 350 Jefferson through the worst of the financial meltdown, and even beyond, until his widow sold it roughly 40 years after he first purchased the home.
ARCHITECTURAL SIGNIFICANCE
350 Jefferson Avenue is listed in The Northeast Neighborhood: A summary and Inventory as a possible Architect's Small House Service Bureau house. The Architect's Small House Service Bureau (ASHSB) was a non-profit organization founded by the American Institute of Architects (AIA) to help promote home ownership through building small, affordable homes. In any event, this home exhibits a number of Colonial Revival characteristics that mark its style including the side gabled roof, the two-story rectangular floor plan, double-hung windows and door surrounds that are pilasters rather than actual columns.
TIMELINE OF PREVIOUS OWNERS
Sources: 2003 Heritage Plaque Application; Audio: TextAloud

