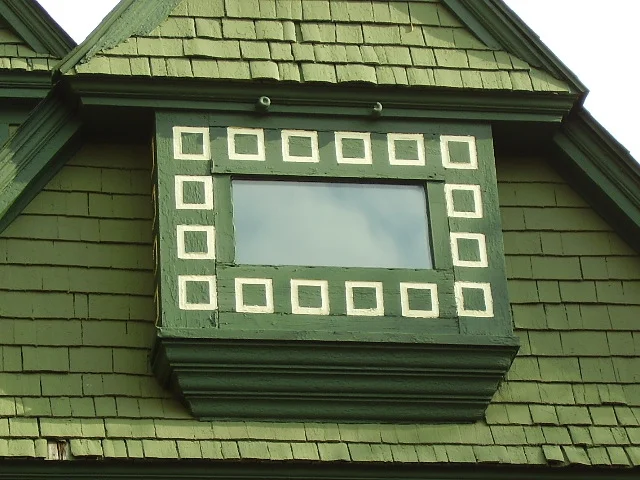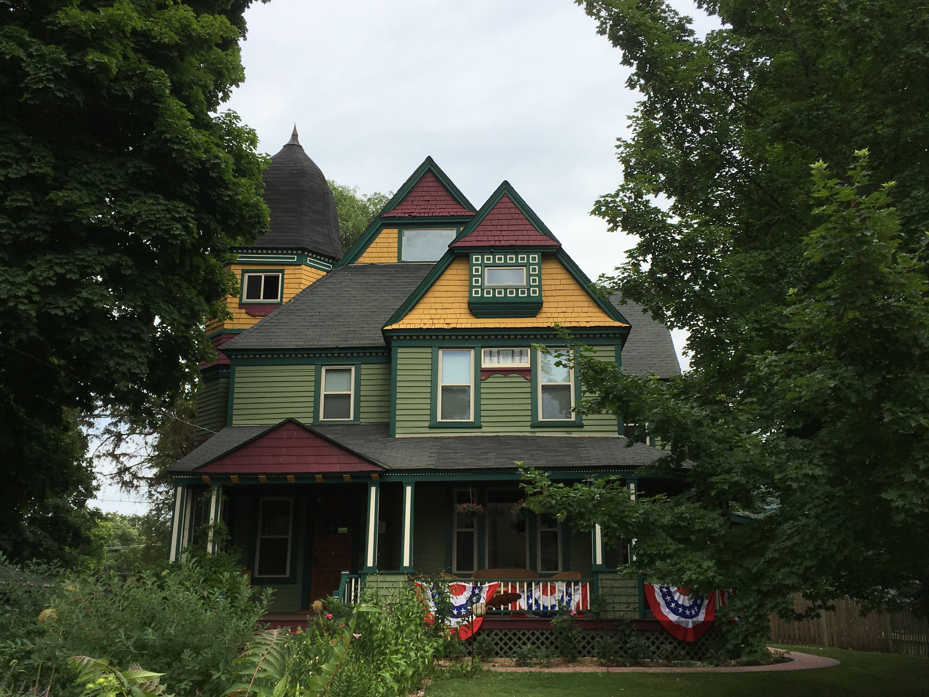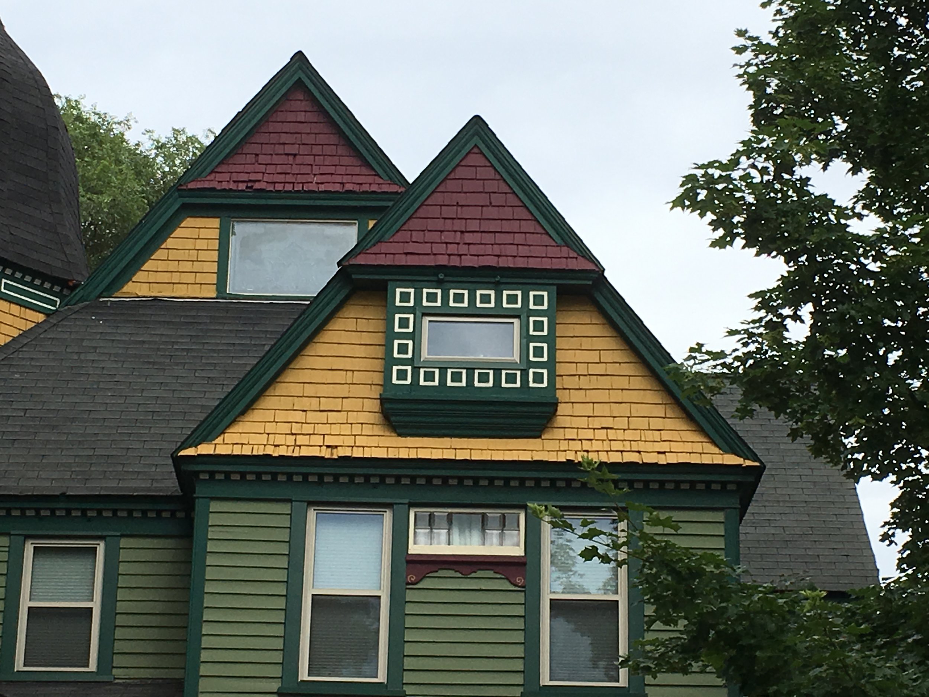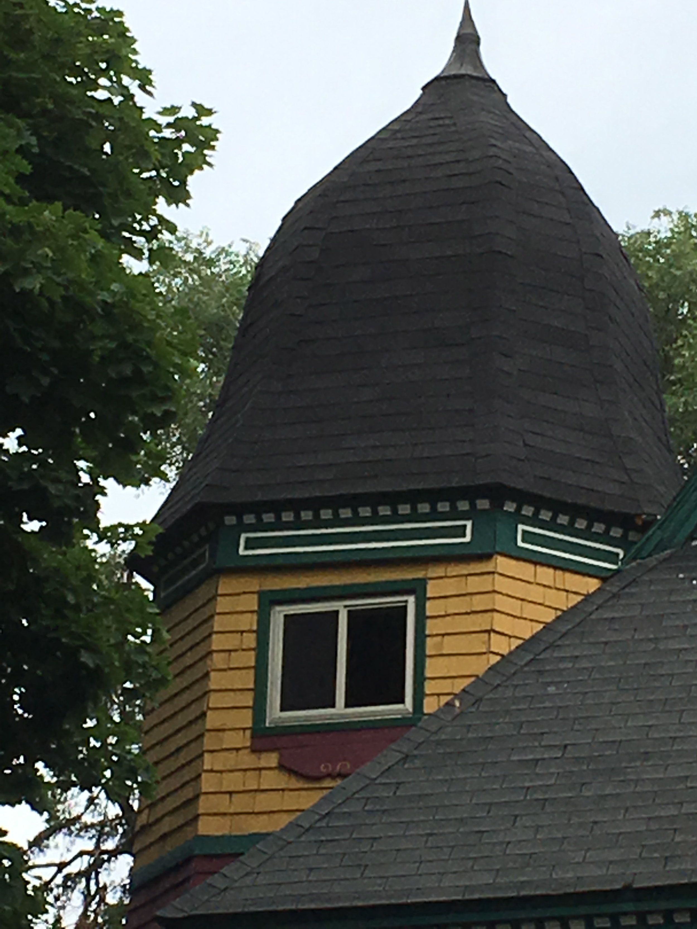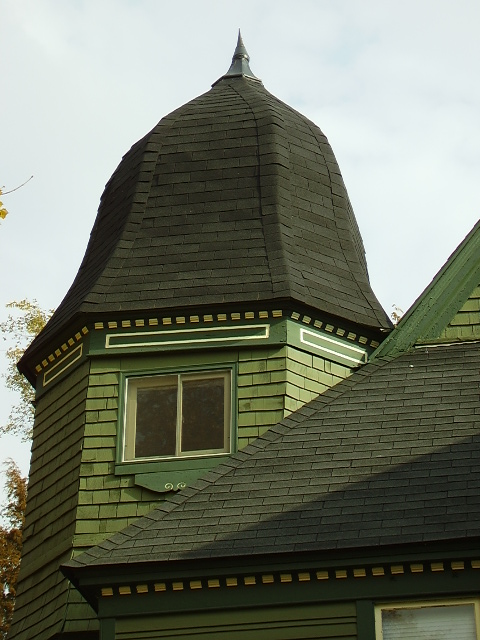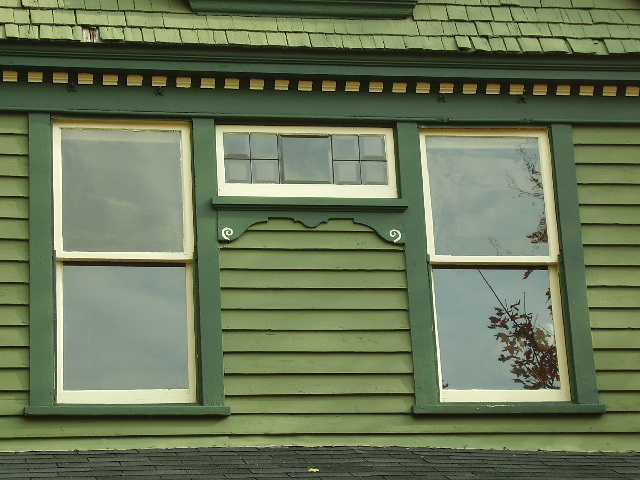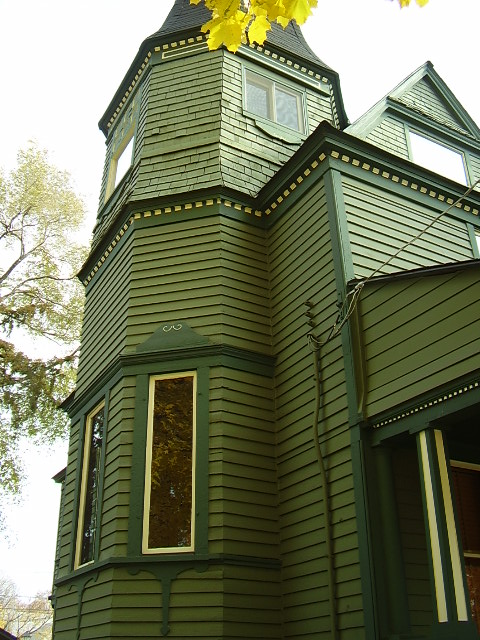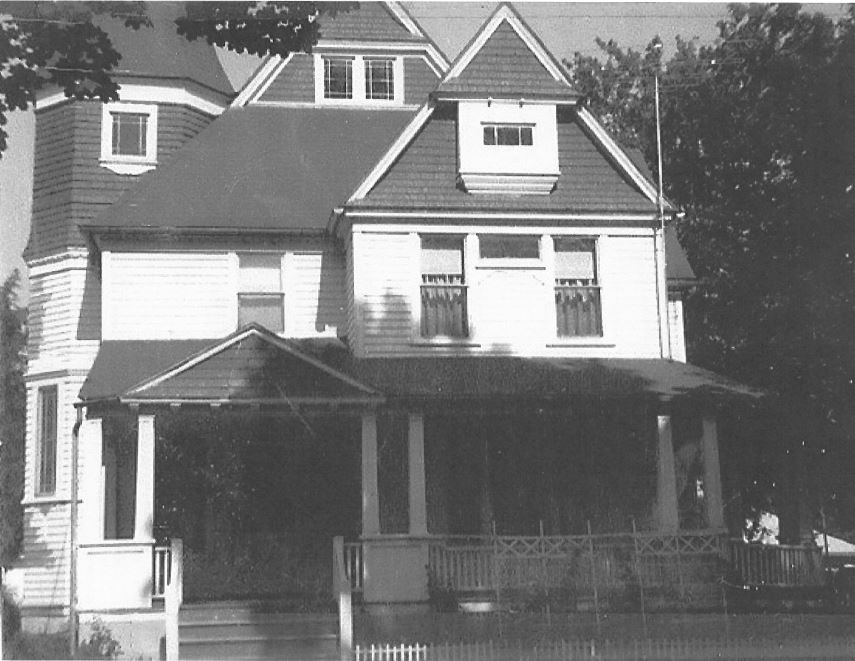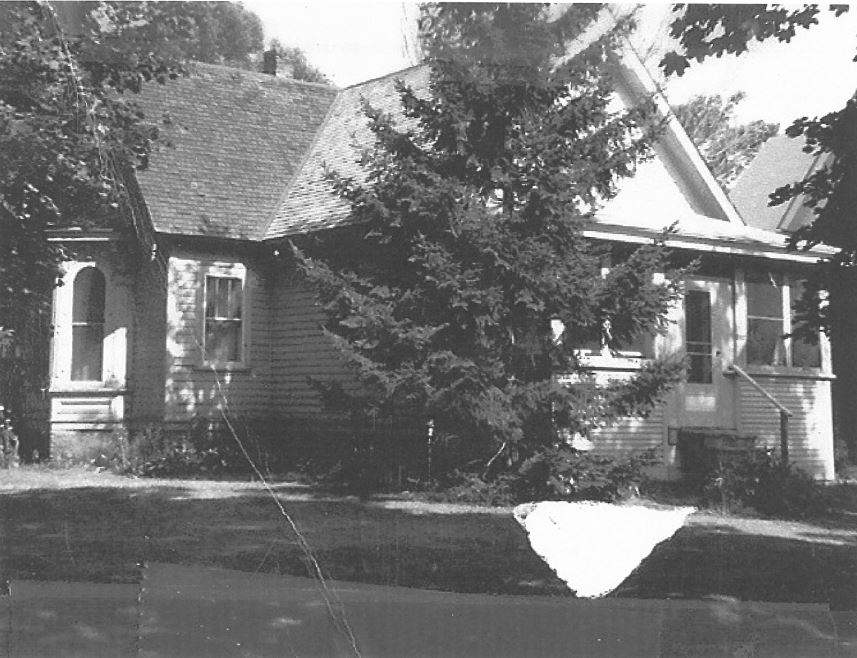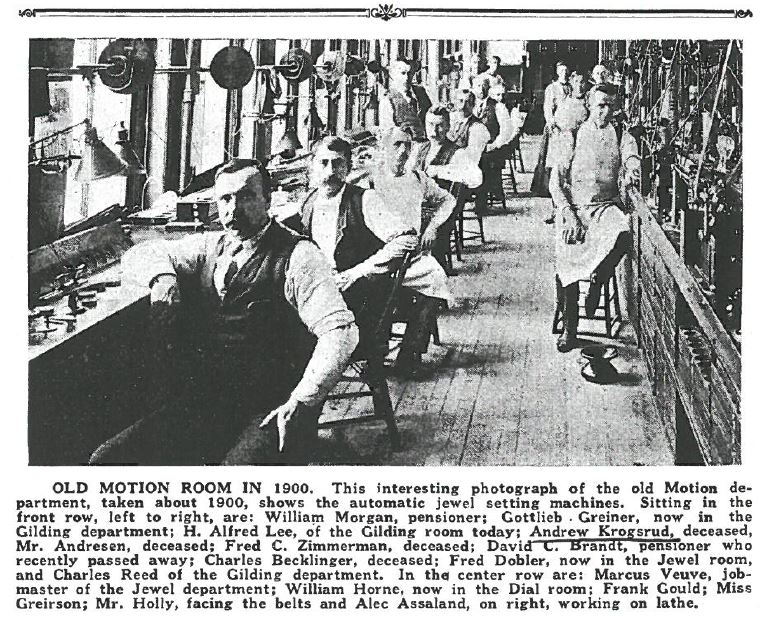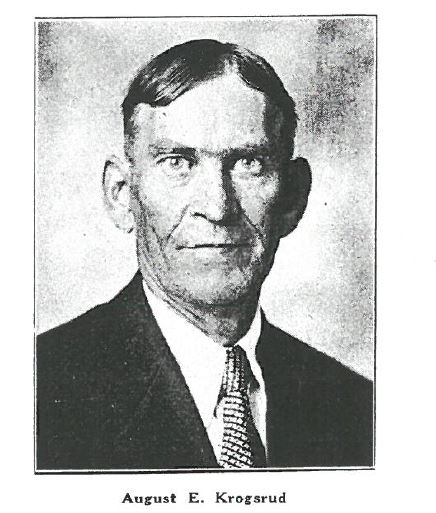331 GRISWOLD STREET
HISTORIC SIGNIFICANCE
331 Griswold Street was built in 1893 for Andrew and Amelia Krogsrud at a cost of $3,200 and designed by notable Elgin architect, W. W. Abell. The Krogsrud family was part of the great migration of immigrants to Elgin and indeed the U.S. in search of "a better life." They were part of the Norwegian immigrants that settled together in the southwest area of Elgin. A church for Norwegian and Danish Lutherans was organized in 1882 in the area. In 1884, George P. Lord donated the land at 330 Griswold for a Lutheran church that remains there today. In the following years, many Norwegian-Americans built homes in this ethnic enclave known as the Southwest neighborhood. By 1900, more than 3/4 of the Norwegians in Elgin were living in close proximity to this church. Church services were held in both Norwegian and English on alternating Sundays until 1930.
Andrew (also known as Andrews) and Amelia (also known as Amalia, Emily, Emilie, Mina and Minnie) were both born in Norway. They married in 1868 and came to America in 1880. They first settled in Ishpeming, Michigan having moved to Elgin in 1885. Once in Elgin, they built a house at 277 Griswold Street at a cost of $1,500 in 1886. This house would later become 337 Griswold after the last address change in 1894. When Andrew and Amelia moved into their new house at 331 Griswold, they gave 337 Griswold to their son, August.
Andrew and his son, August, both worked for the watch factory. Andrew retired in 1909 when they sold 331 Griswold to William T. Stokes and his wife, Josephine. Andrew and Amelia then moved to 417 Billings Street.
William Stokes owned a dairy at 333 Crystal Street. When he passed away in 1937, his wife took on other widows as boarders such as Mrs. Mary Reed and Mrs. Flora Scott. In 1939, she sold the house to Walter Francis Brown. At this point, 331 Griswold appears to have become rental property. It was rented as a single family home with multiple boarders (which was legal at the time) until 1976, when it was officially converted into two units. It was deconverted back to a single family residence in 1997.
ARCHITECTURAL SIGNIFICANCE
331 Griswold is an excellent example of a Free Classic, Queen Anne style house, defined by its wrap around porch with classic columns arranged in groups of two situated on raised pedestals the same height as the porch railing. The porch balusters are squared, not turned, another feature of the Free Classic Queen Anne style. Other Free Classic Queen Anne details found on the home include the palladian window and the shingled pediment with cornice-line dentils over the entry to the porch. The home was restored in 2010.
TIMELINE OF PREVIOUS OWNERS
Sources: 2010 Heritage Plaque Application; Audio: TextAloud
