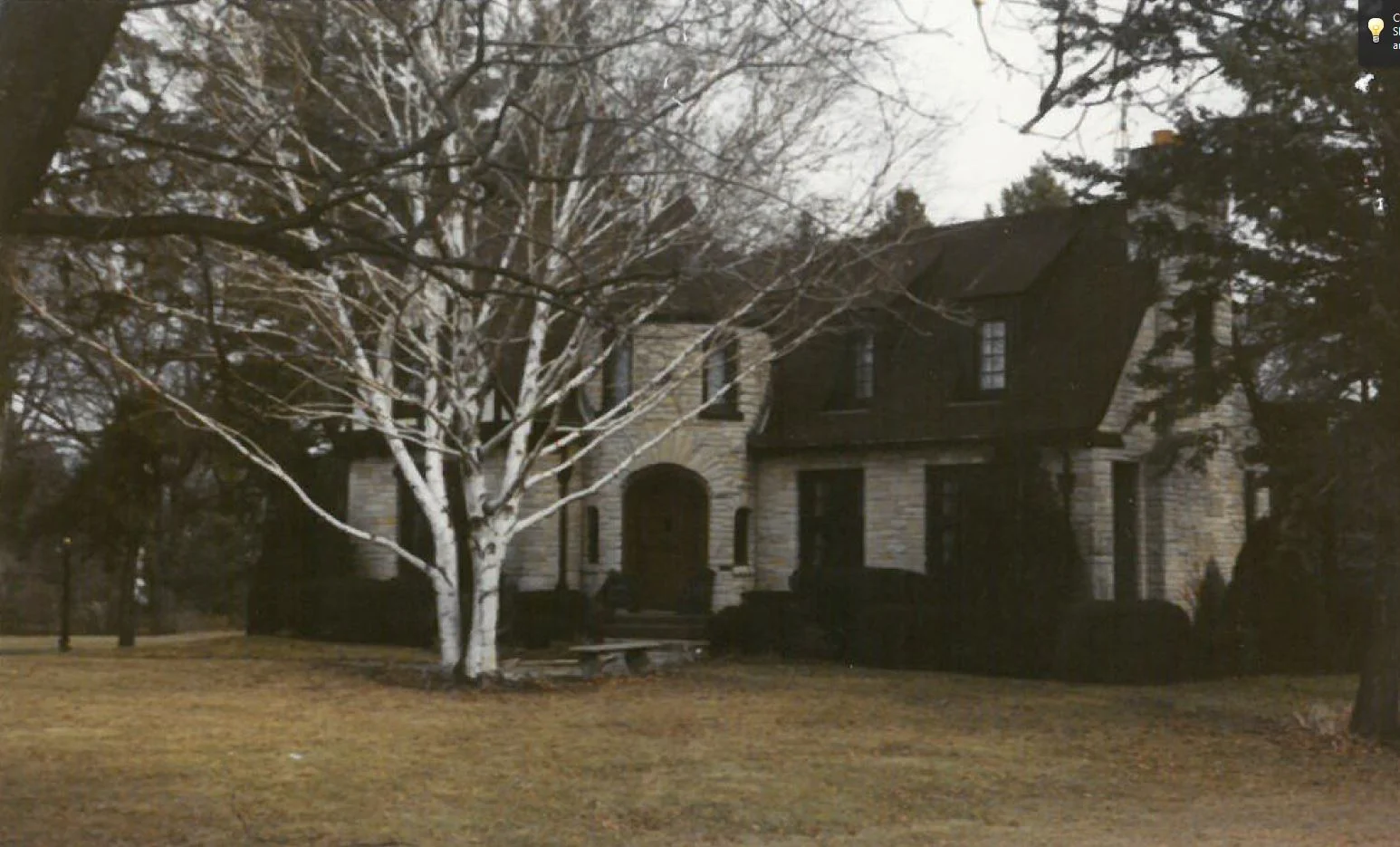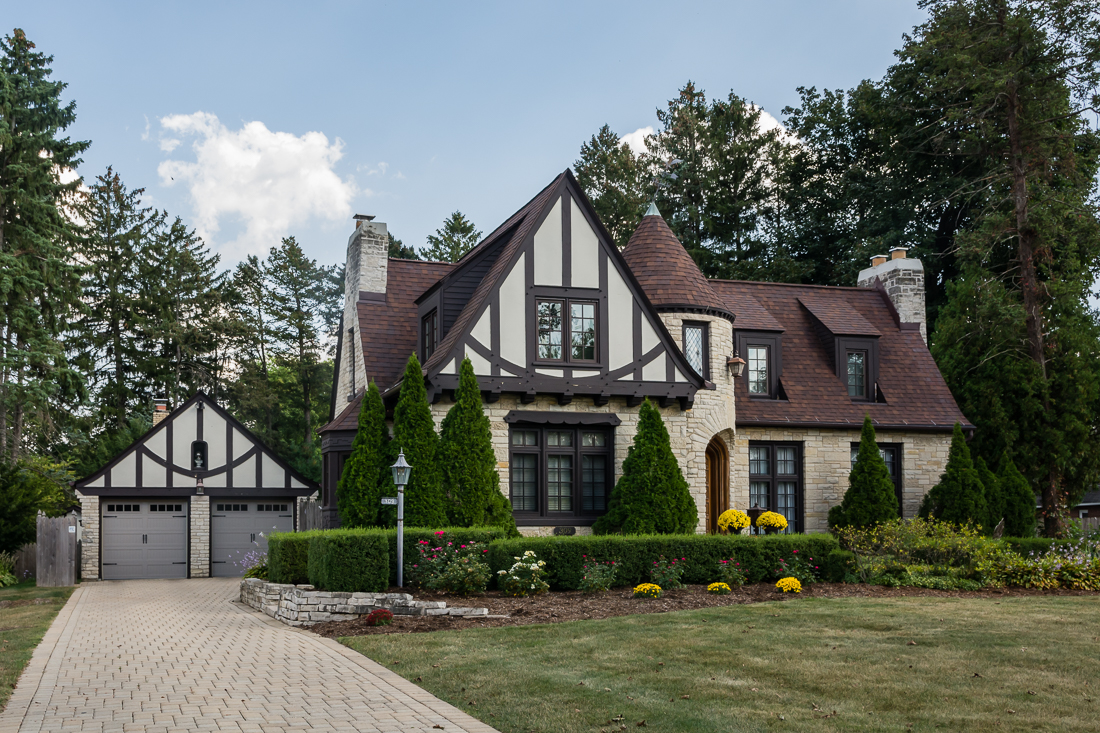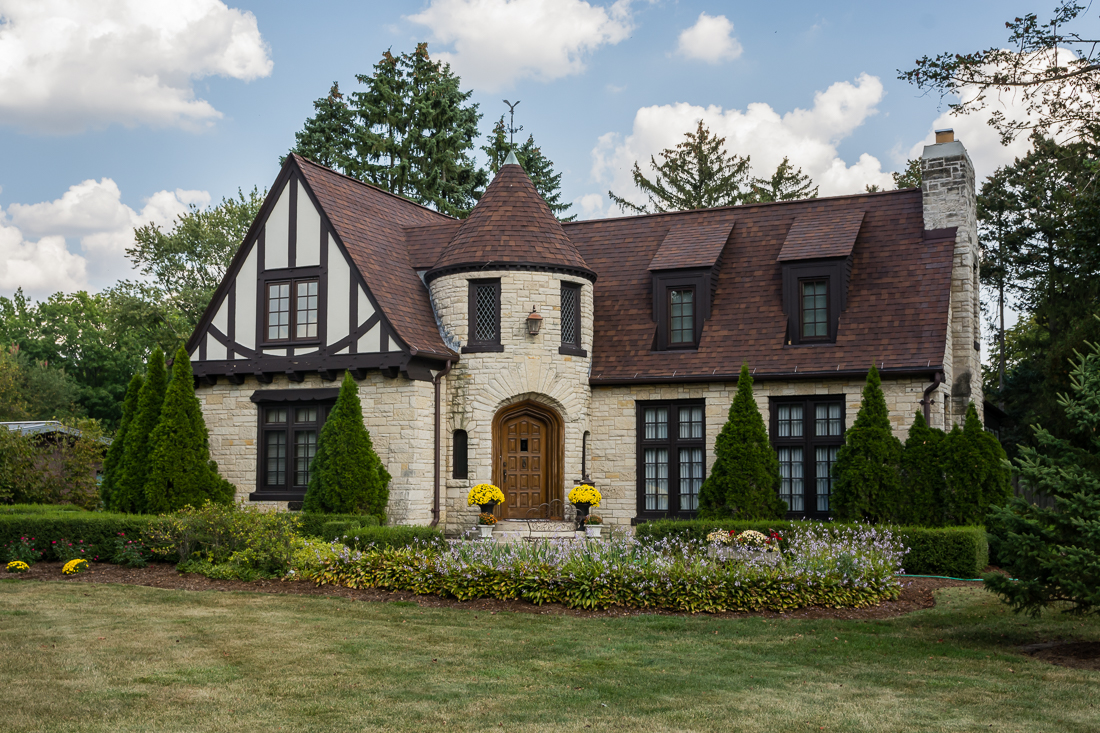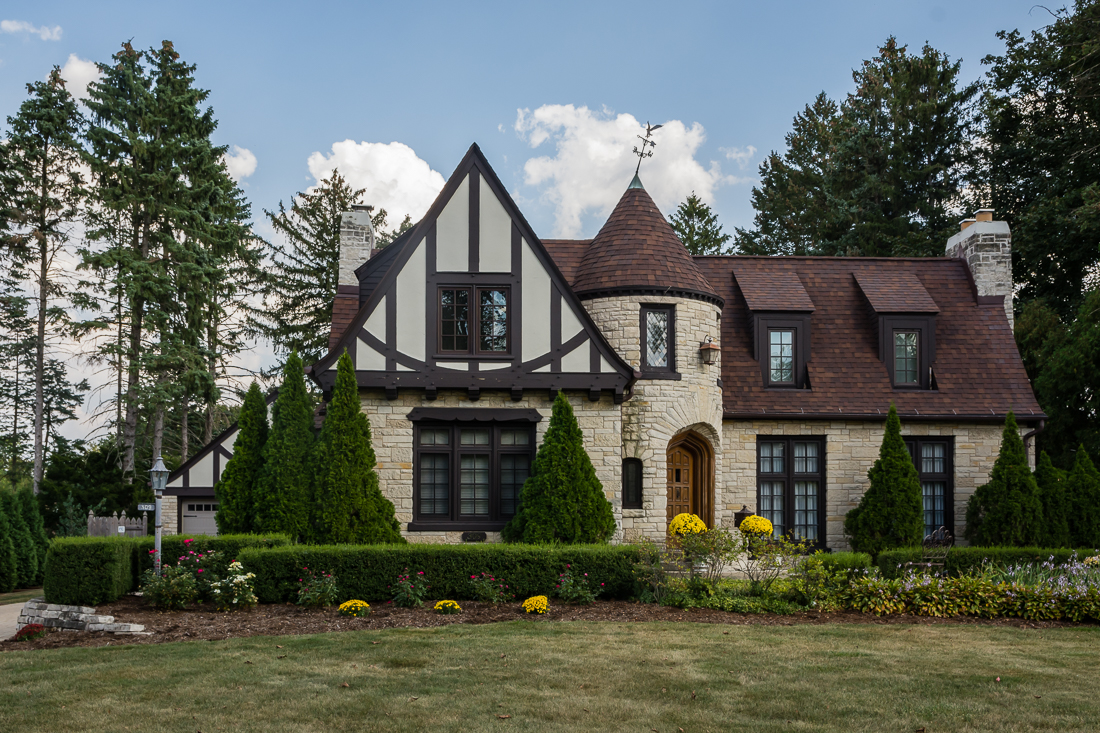309 WING PARK STREET
HISTORIC SIGNIFICANCE
Completed in 1930, 309 Wing Park Boulevard was built by John Kienzle. In 1930, upon its completion, the Elgin Courier-News published an article stating that it would be open for a number of days to allow for the public to view.
Eventually, John moved to 855 Wing Street with his second wife Verna. Together, they enjoyed tending to their extensive rose garden. So skilled and renowned, the pair has a two page feature on the front page of the “Neighborhood News and TV” section of the Chicago Sunday Tribune in 1962. The pair gardened year-round and John is listed as the chief rose tester for the Men’s Garden Club of America, and a member of the Elgin Men’s Garden Club, a club recently celebrating 100 years of existence in 2015.
In the 1930s, Kienzle and his brothers owned a woodworking company in the building that is now State Street Market on North State Street. When the John Kienzle and his first wife, Marjorie, divorced, the two sold the 309 Wing Park Boulevard to Otto Jens. Jens was the owner of the O. A. Jens Potato Chip Company.
When the Jens family sold the home in 1951, the next family stayed for 38 years. Stewart and Mary Bond moved to 309 Wing Park Boulevard and raised a family while Stewart served the community as a dentist for many years.
ARCHITECTURAL SIGNIFICANCE
309 Wing Park Boulevard is a nice example of the French Norman style. Similar in many regards to the French Eclectic Style, the French Norman Style differs because of the inclusion of the turret, the important identifying feature of the French Norman Style. The Norman nomenclature comes from the province of Normandy in France, where this style takes many aesthetic cues from farmhouses in the area. The tower, housing the front entrance door and showcasing a conical roof, is just one of the identifying features of this style. Other defining features include a tall, steeply pitched roof, the decorative half-timbering seen in the front-facing gable, a segmental arch around the front doorway, arched windows in the tower, dormers on the roof and an exterior material comprised mainly of brick or stone.
TIMELINE OF PREVIOUS OWNERS
Sources: 1991 Heritage Plaque Application; Gifford Park Association 1990 and 2013 Tour Booklets; Audio: TextAloud




