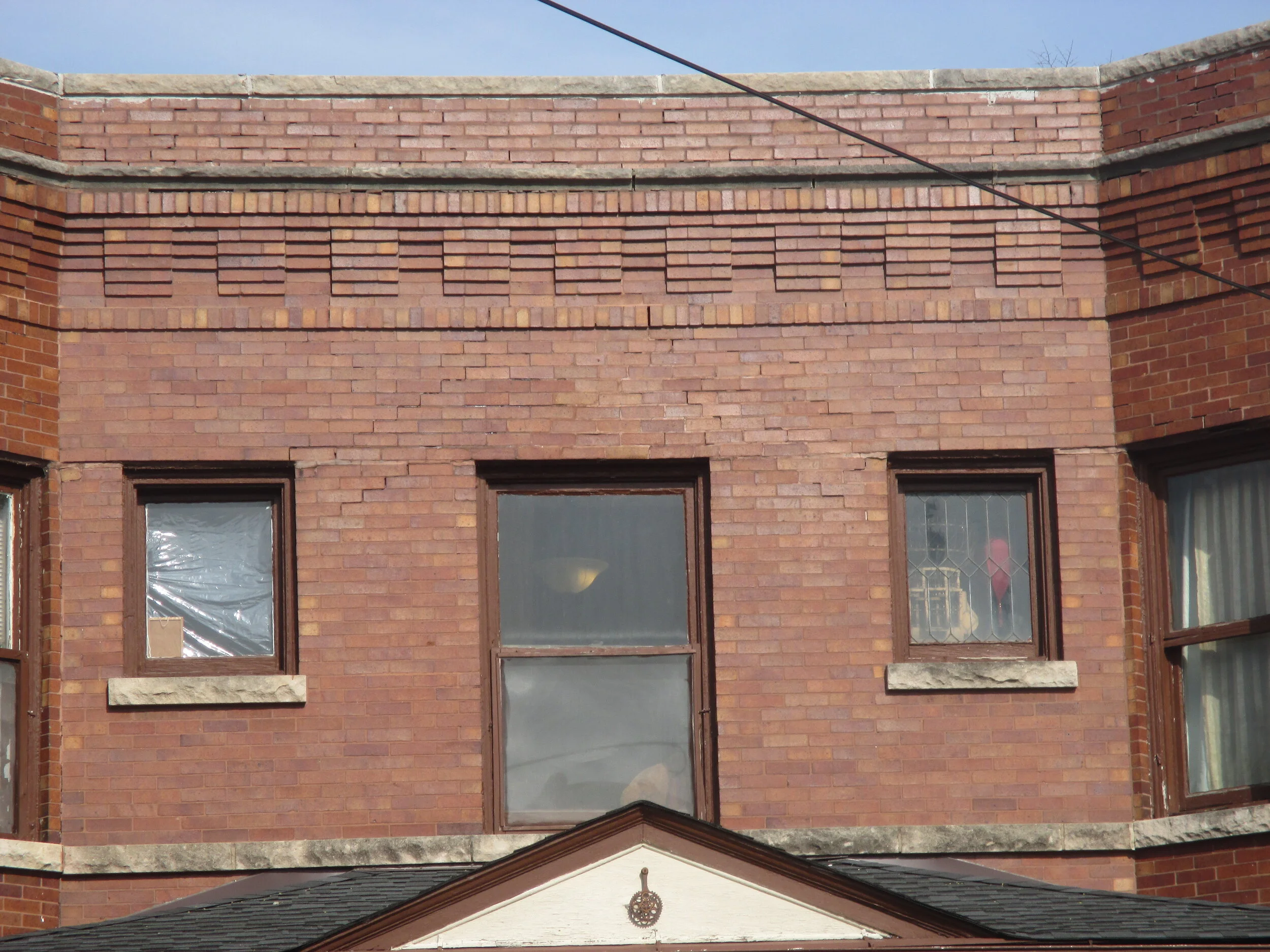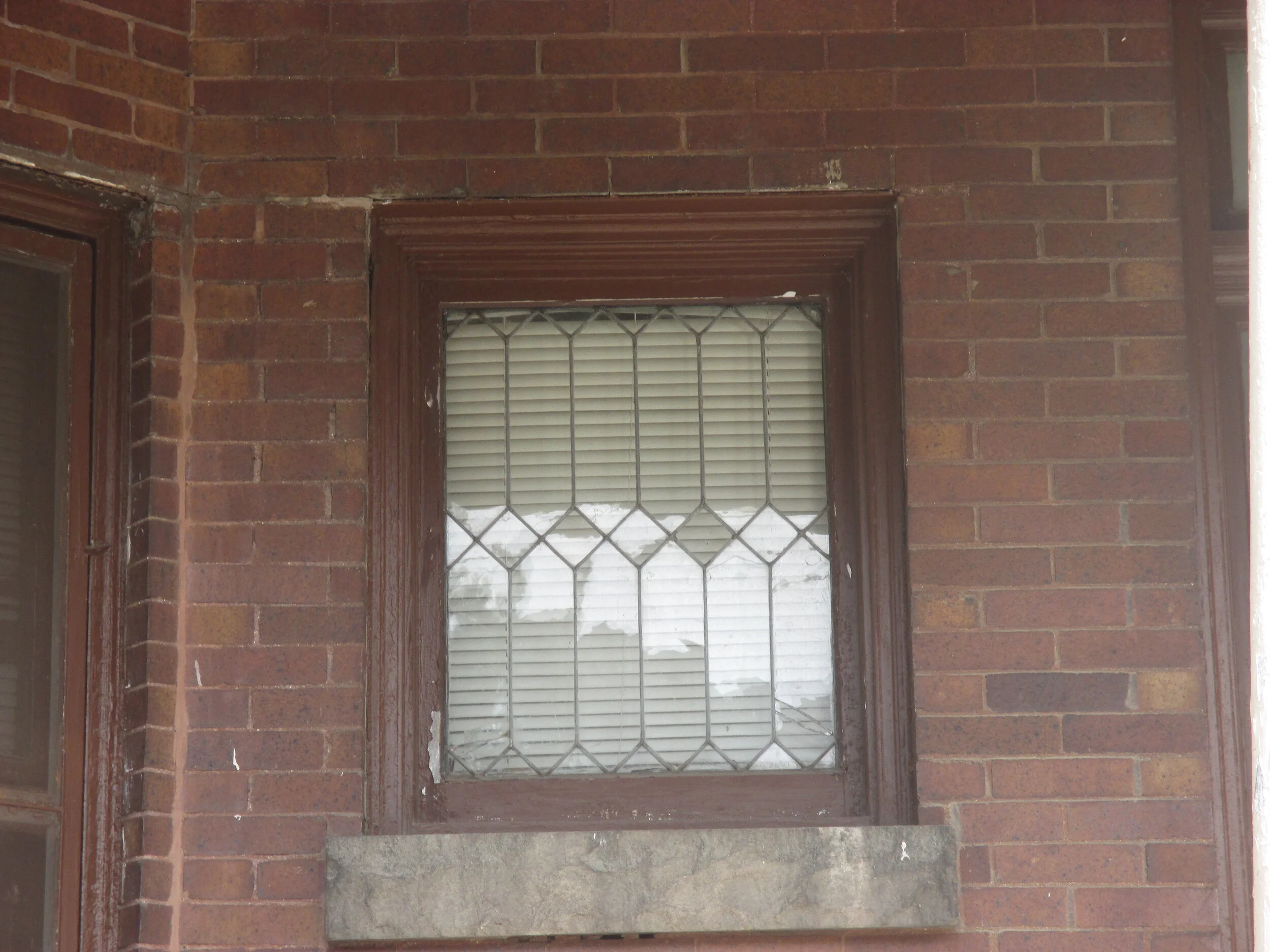263-267 DOUGLAS AVENUE
HISTORIC SIGNIFICANCE
The Elgin Daily Courier of March 3, 1910 announced the planned construction by James Howie of a four-flat building at 263-267 Douglas Avenue. The architect was C. Saxe of Chicago, and the builder was Henry Jenson. The Elgin Daily News of March 11, 1910 announced that the main part of the old Rogers Homestead was to be moved to the back of the lot. James Howie and his brother, John Howie, took out a mortgage for $6,000 in July of 1910, and another for $2,000 a month later. In August of 1910, James, John and John’s wife, Catherine, borrowed another $2,000.
The 1909-1910 City Directory lists James Howie as occupant of 265 Douglas. James Howie was born in 1868 and was the son of Robert (born in 1821) and Anna (born in 1832) Howie. His siblings were Mary (born 1856), John (1863), Robert Jr. (1866), and Anna Jr. (1872). In 1870, the family lived in Dundee; in 1880 they lived in Burlington/Campton.
By 1915, names of tenants are listed, including Mrs. Belle Wallis, Alexander E. McCornack, MD, Charles H. DeWees and Harvey C. Nader in the front building, and Charles H. Hoose in the rear building.
In January of 1913, James, John and Catherine took out another mortgage for $6,500. Later that year, the three Howies sold the property to Henry and Alwine Quindel of Schaumburg for $16,500. Three months later, the Quindels sold to David and Tillie Goldforb for $15,000, apparently taking a loss of $1,500. The Goldforbs owned it for seven years but did not live there. The 1913 City Directory lists their address as 161 Douglas. He was a grocer and confectioner.
ARCHITECTURAL SIGNIFICANCE
The massing of the apartment building is typical of Elgin’s many early Brick Flats such as those designed by Gilbert Turnbull from 1883-90, including 427-429 Fulton Street, 150-154 S. Gifford Street, or by David Postle including 314 E. Chicago Street, and 269-271 and 280-282 Douglas Avenue. These buildings are symmetrical, multi-story, flat-roofed structures with polygonal or rectangular bays on the front elevation, and a central porch. As was common in commercial construction, brick of a high quality was used on the front elevation, while less costly brick covers the side and rear elevations.
Born in Germany, Henry Jensen (1852-1918) came to Elgin in 1871 to work with architect/builder Smith Hoag. Jensen soon became one of the most successful contractors and builders in the city. He made detailed hand-drawn renderings of the plans for many structures he built. A number of these, beginning in 1898, are available at Elgin History Museum reference room. They were donated by Elgin historian and former mayor, Mike Alft.
Jensen’s hobbies included cultivation of trees and flowers, carving furniture, and reading books. He and his wife, Fredericke, had two children, Walter and Emma. Emma taught at Franklin School. Henry Jensen’s brothers and sisters also lived in Elgin.
The 1913 map shows the new apartment building facing on Douglas Avenue, and the front part of the original building sited on the east edge of the lot. The subsequent Sanborn maps indicate no alterations.
TIMELINE OF PREVIOUS OWNERS
Sources: 2019 Heritage Plaque Application; Audio: TextAloud







