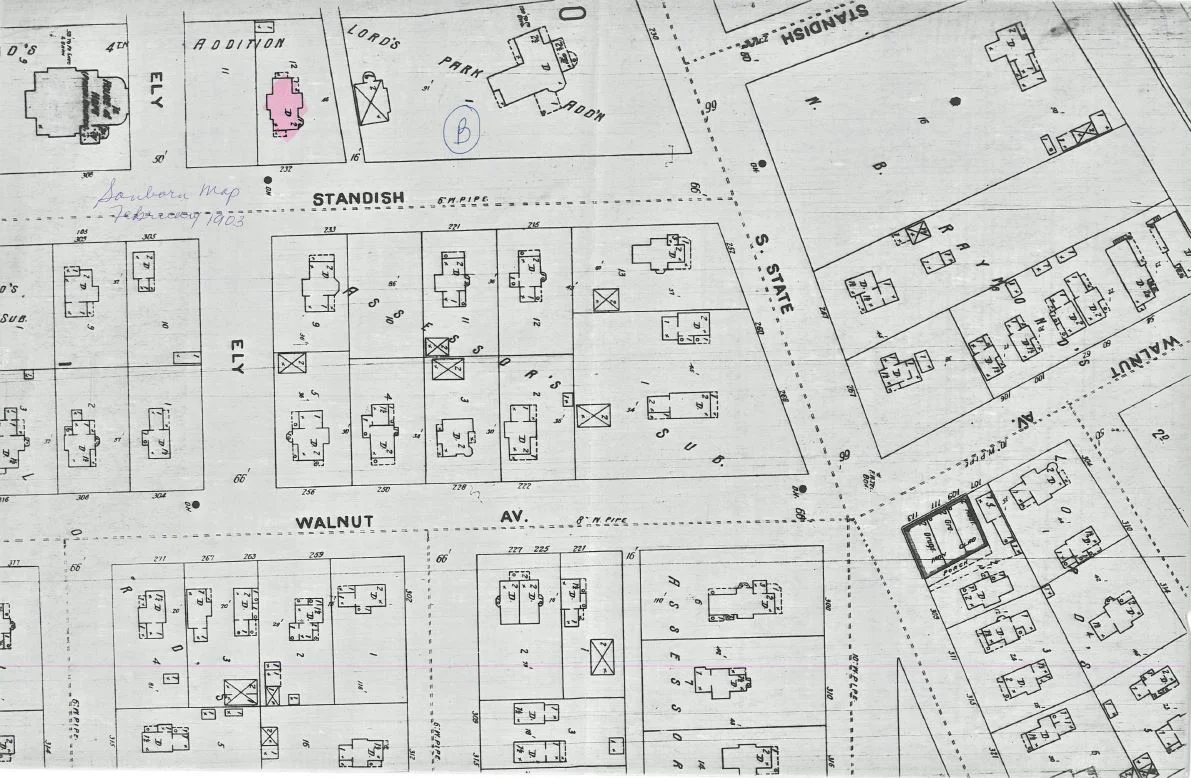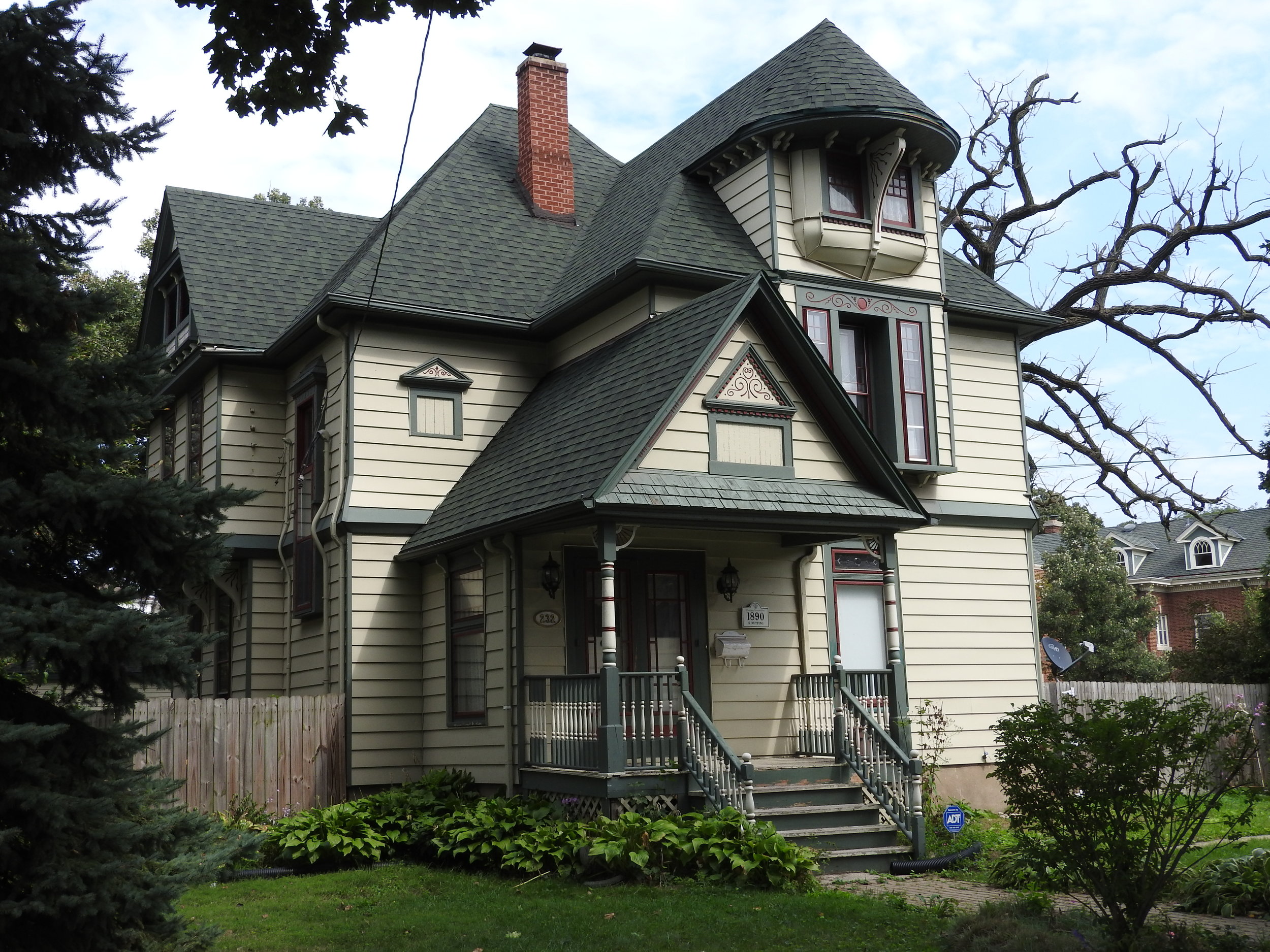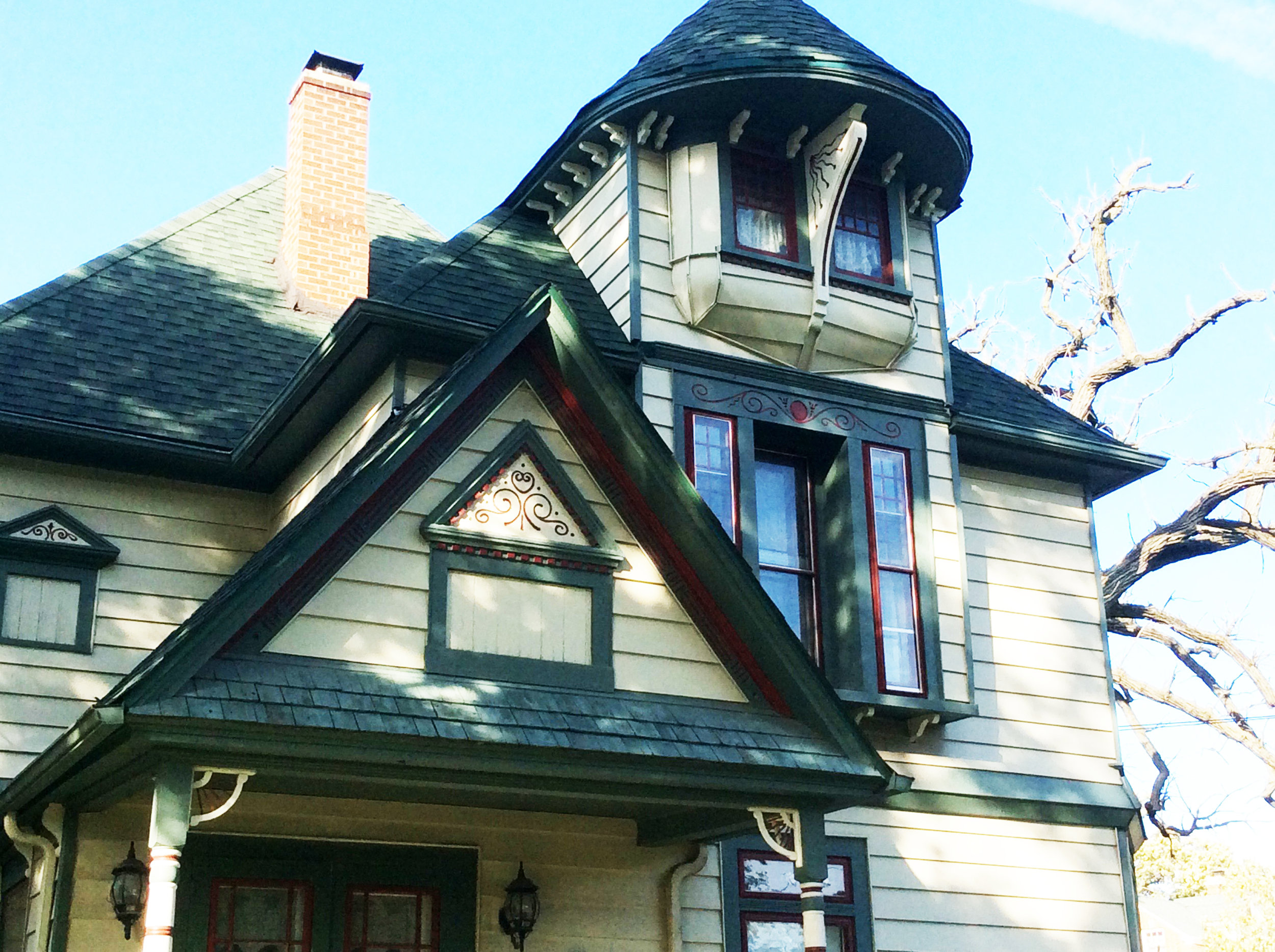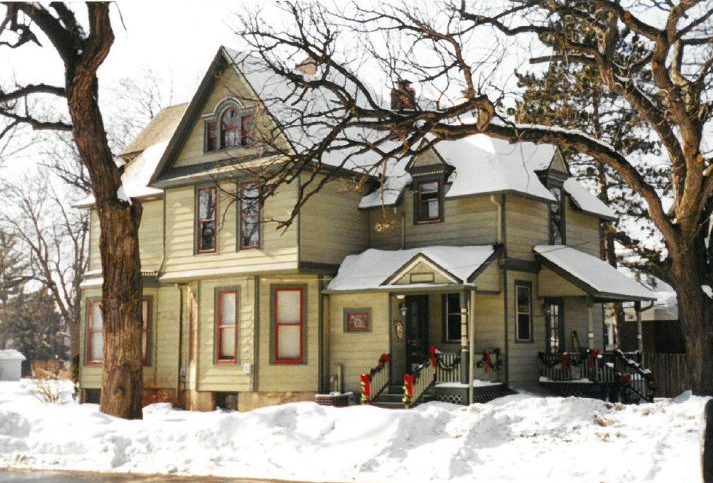232 STANDISH STREET
HISTORIC SIGNIFICANCE
In 1855 B. W. Raymond, well-known Elgin magnate who worked on bringing to town the railroad lines and watch factory, sold off a number of lots in the Standish Street area. These areas, later to be known as “B. W. Raymond’s Addition,” were the location in which the Nutting family built a house; at 90 Standish Street to be precise.
Elgin changed its address numbering system multiple times in the latter half of the 1800s, and 90 Standish Street eventually became 232 Standish Street. The home was designed by Henry Jensen, one of Elgin’s well known architects, for a price of $2,800.
Sidney Nutting was born in Amherst, Massachusetts and came to Elgin in 1865 at the age of 27. He worked at the Watch Factory and was also an organist at the Congregational church, helping get the first church’s first organ installed. Sidney was also a composer of violin and vocal music. Sidney passed away in 1919. But not before being preceded in death by his first wife, Nancie and son, Percy, in 1891. He remarried in 1893 to Ettna King and together had two children.
He eldest daughter from his first marriage, Carrie, and her husband, Charles, moved into the Standish Street home after Sidney’s passing in 1919. The house was officially still owned by Ettna during that time, but by 1926 Carrie and Charles were gone and a Frank Deicks purchased the home. One year later, Frank and Loraine Deicks sold 232 to Minnie Helby who lived in the home for six years before selling to a George R. McCarthy in 1933.
In 1942, the McCarthy family sold the home to Frank and Eva Nohl who sold it two years later. The next few decades show a number of other families moving in and out until the late 1990s.
ARCHITECTURAL SIGNIFICANCE
232 Standish Street is a fine example of the Queen Anne style. When this home was constructed, in the late 1800s, it marked the peak period for this style. Rooted in Victorian sentiments, the style sought to boast individualism through features like asymmetry and attention to ornamentation and detail. These aspects were seen in various applications of Queen Anne’s throughout the country and showcased a rise in building and design technologies that dovetailed with social desires stemming from Victorian attitudes stressing the important of style. Other common Queen Anne features like turned porch posts and bay windows are noted as well.
TIMELINE OF PREVIOUS OWNERS
Sources: 1999 Heritage Plaque Application; Audio: TextAloud






