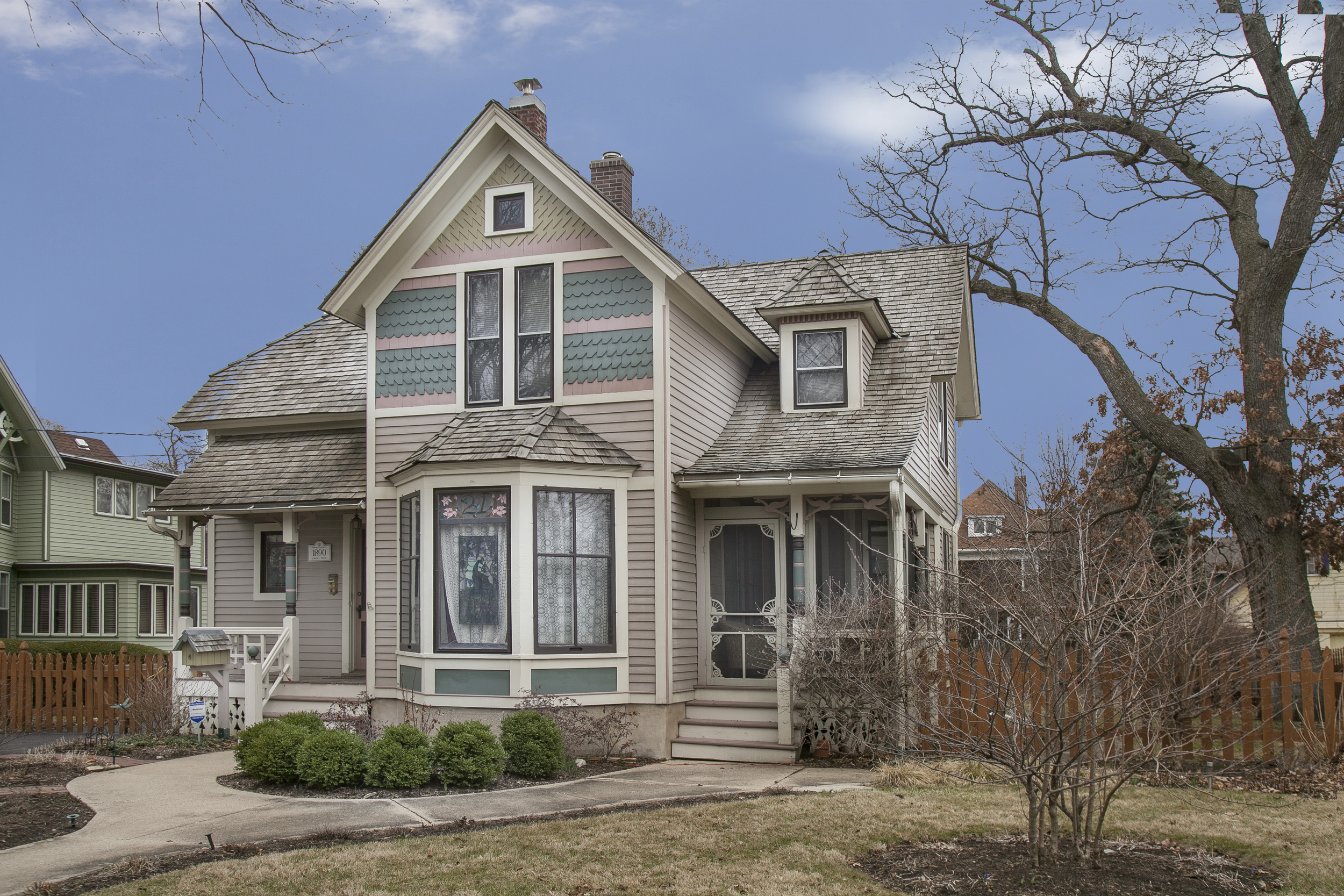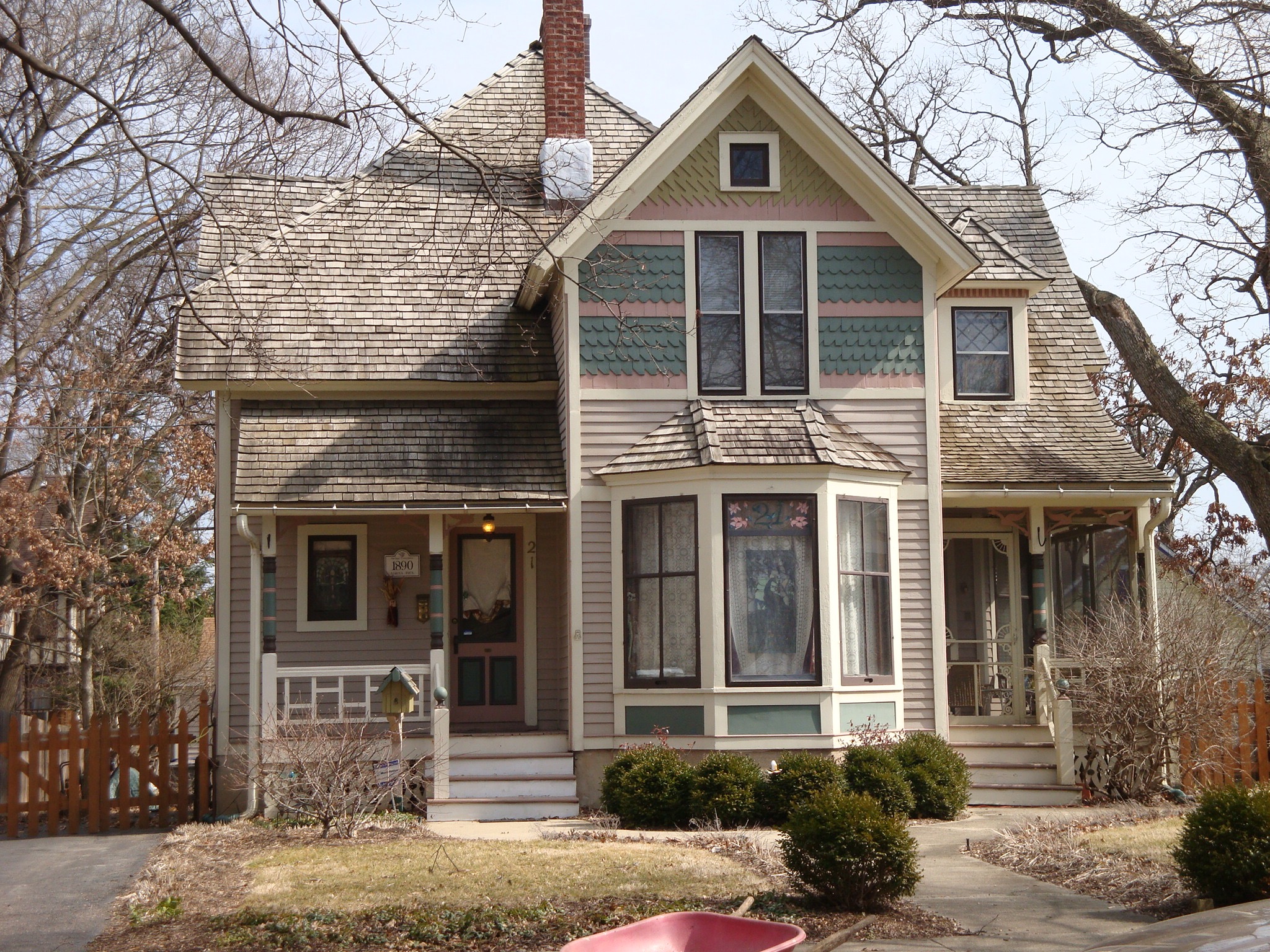21 N. PORTER STREET
HISTORIC SIGNIFICANCE
Almina Tuck was the daughter of Lysander and Almina Perry, farmers from New Hampshire who arrived in Dundee in February of 1855, when Almina was ten years old. In November of 1865, Almina Perry married George Tuck, the son of English-born farmers. They made their home on Division Street in Elgin, in a house built by David Bangs. George Tuck and his father operated a family business, R. Tuck & Son, dealing in coal and wood. Almina and George had three daughters, though one did not survive infancy. George passed away in 1883, and by 1888, Almina purchased a parcel of land (21 N. Porter Street) from Grote & Waldron for $1,000.
Almina lived in this home with her daughter Myrtle and son-in-law Melvin Walker. When Almina died in 1911, Myrtle and her sister Bertha inherited the home, then valued $7,000. The sisters sold it to the William Martin family in 1913. The Martins lived in the home until 1954.
ARCHITECTURAL SIGNIFICANCE
21 N. Porter is designed in the Queen Anne style. It possesses some elements of the Stick Style evident through the configuration and ornamentation of the porches. Primary characteristics of the Queen Anne style are the multiple, steeply pitched, irregularly shaped roofs, sometimes in a cross gabled configuration; the use of wall surfaces as the primary decorative elements, and highly ornamental front porches with spindlework and skirting.
The house is dominated by the front facing gable with the large first story bay windows, a very wide and dominant element on that portion of the elevation. The remaining portion of the front facing gable is broken up into four sections separated with wooden trim, almost giving it a half-timbered look, typical of the Stick style. Wood siding is present in the lower two sections of the elevation, while the upper sections are clad in wood shingle painted in two colors. The fancy cut in designs make the elevation more interesting. The symmetry of the gable ended facade is topped off with a small attic window trimmed in ornamental detail.
The front facing gable is flanked by two porches. Both lead to separate entrances to the structure, suggesting that this could have been built with more than one family in mind. The ornamentation on both porches is similar --- turned columns and fretwork railing. The skirting is very elaborate in the form of sawn skirting boards.
TIMELINE OF PREVIOUS OWNERS
Sources: 1988 Heritage Plaque Application; Audio: TextAloud


