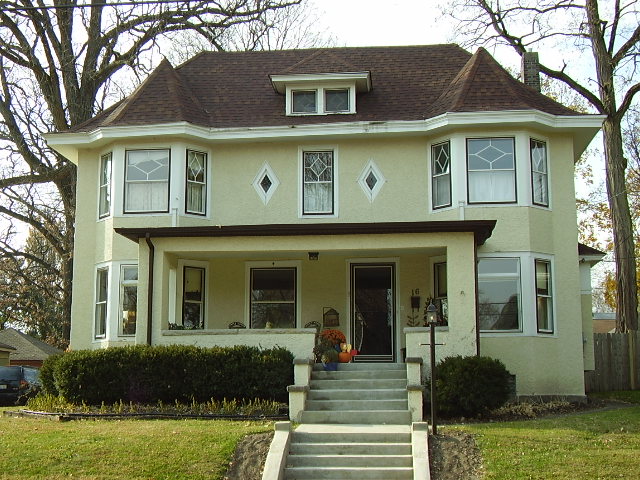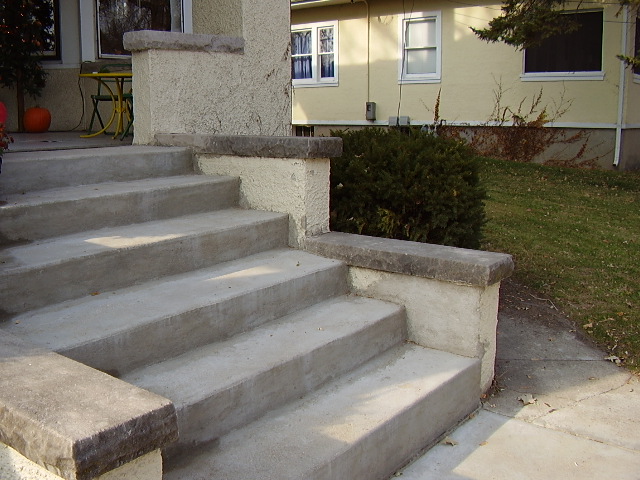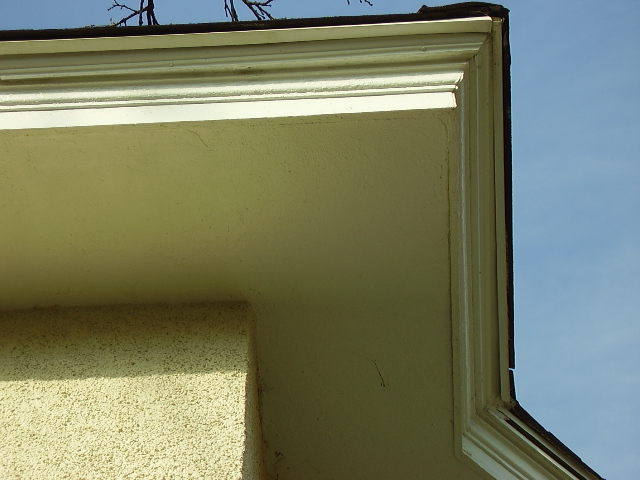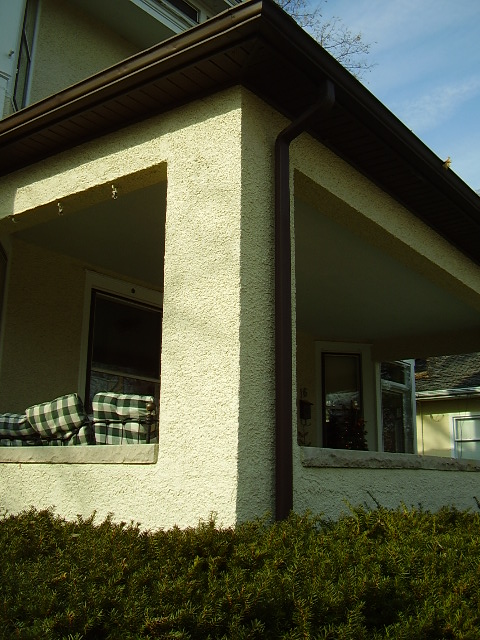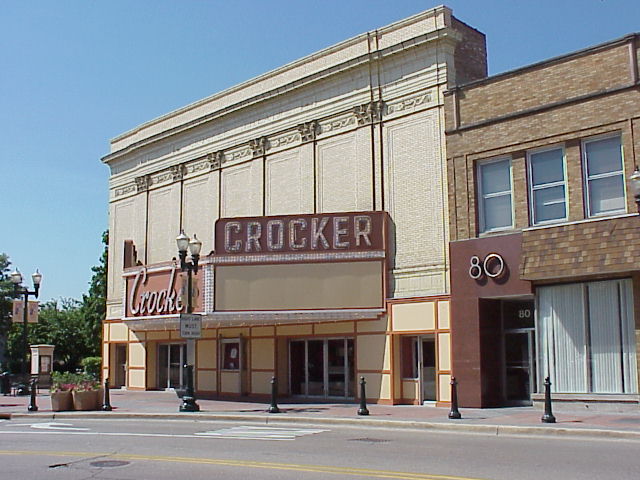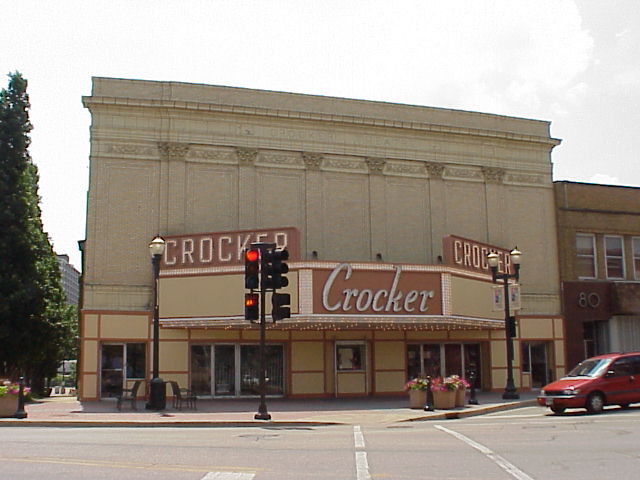16 N. CHANNING STREET
HISTORIC SIGNIFICANCE
16 N. Channing Street was built in 1899 for Thomas A. Munshaw and designed by notable Elgin architect, D.E. Postle for $2,500. Thomas A. Munshaw was a native of Toronto, Canada who came to the United States at the age of three. His family settled in McHenry County. When Thomas came of age, he began working in the lumber and feed business eventually relocating to Elgin in 1898. In Elgin, he operated a carriage and implemented his business at 114 Brook Street. Thomas and his wife, Laura, had no children. Thomas passed away in 1919 at the age of 51 years old. Laura, on the other hand, lived to be 95 years old. Following Thomas' passing, Mrs. Munshaw sold 16 N. Channing Street to Ralph and Marie Crocker in 1919.
Ralph Crocker was the son of Elgin builder Rienzi Crocker. Ralph's wife, Marie, was the daughter of Charles Kerber, founder of Kerber Packing Company. Ralph was the president of Elgin High School Class of 1899 and in 1910, was the secretary-treasurer of the Elgin Silver Plate Company. In the years preceding WWI, Ralph was the manager of the Star Theater at 100-102 S. Grove Avenue, a live entertainment venue. Motion pictures became popular in the years after the war, when people were more open to change and innovation. Following the opening of the Grove and Rialto Theaters in the early 1920s, Ralph Crocker left the Star and opened the Crocker Theater (96 S. Grove) right next door in 1923. After operating the Crocker Theater (demolished in 2008) for a number of years, Crocker leased it to GST and moved on. He passed away in 1960 at the age of 76 years old.
In 1941, Emerson Crocker, son of Ralph and Marie, became owner of 16 N. Channing. It was rented to various persons and in 1970 was sold.
ARCHITECTURAL SIGNIFICANCE
Victorian houses in the last decades of the 19th century reflected experimentation, made possible by the expansion of the railroad and mass produced housing parts. "Busy-ness," anything to avoid plain-ness was the hallmark of the Queen Anne design, most popular in the last decade of the century. Queen Anne design houses were tow types-spindlework, most popular in the first half of the decade and free classic. Free Classic Queen Annes reflected simplicity and a return to previous classical designs and are seen in the final years of the decade preceding the turn of the century.
16 N. Channing Street is located in the Elgin Historic District. The construction of 16 N. Channing Street in 1899 occurred at the end of the Victorian era and the beginning of the Eclectic era of housing design. As viewed today, 16 N. Channing Street contains elements of the late Victorian "free classic" style and of the Colonial Revival style, popular in the early years of the 20th century. It is a rectangular building with a hipped, side-gabled roof containing a front gabled dormer. Three corners of the house have two-stored bay windows topped with a polygonal roof. An off-centered front entry is flanked by a window and is part of a one story open porch. The north facade contains a grouping of four windows in a narrow width bump out -- two large windows with a small window at either end of the grouping. Colonial Revival elements are simple in detail, a balance symmetrical look and the side gabled roof.
Drawings done by Henry Jensen in his "Estimates" book indicate a front porch that is more elaborate than seen today. The plans indicate spindles and curved roof supports - lacking in today's porch. Also noted in Jensen's drawing is horizontal siding; today the house is clad in stucco. Window frames are even with the stuccoed surface, suggesting the stucco is a later alteration. Although drawings were completed by Henry Jensen, there is no other proof that he was the builder for this home.
TIMELINE OF PREVIOUS OWNERS
Sources: 2010 Heritage Plaque Application; Audio: TextAloud

