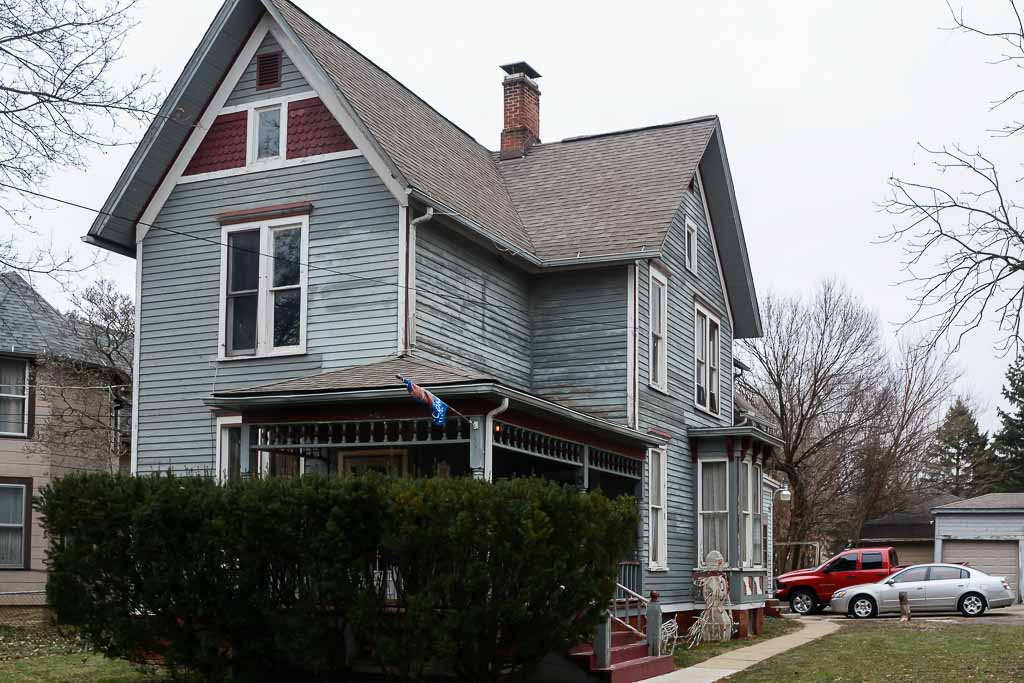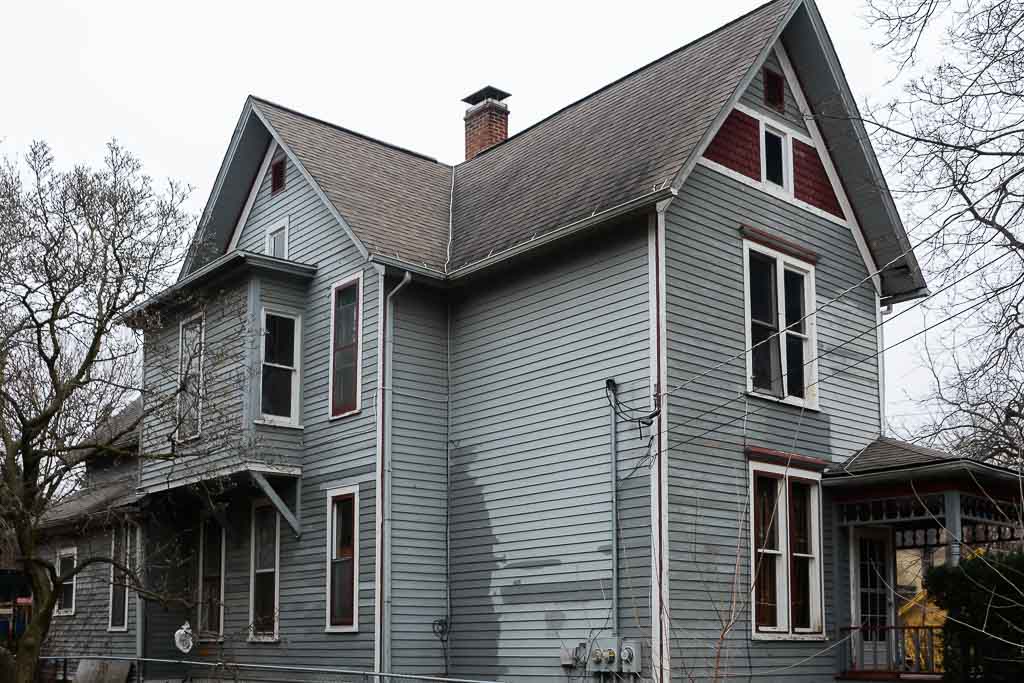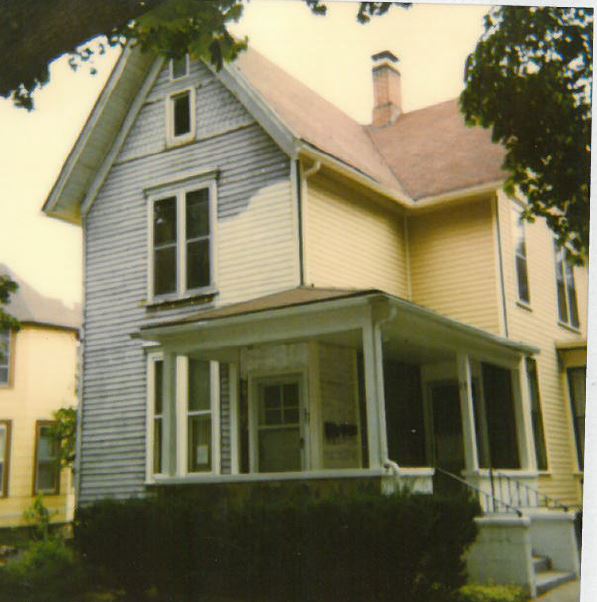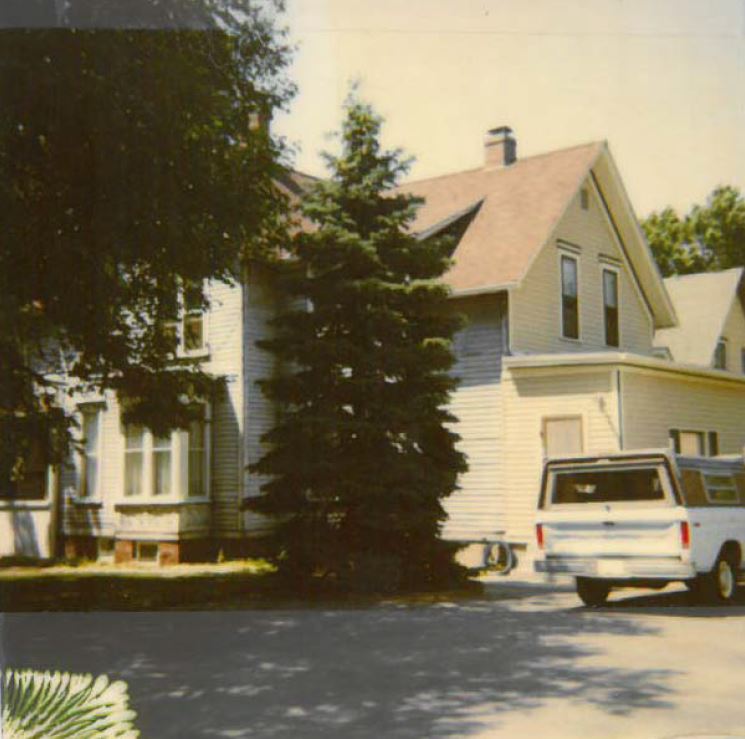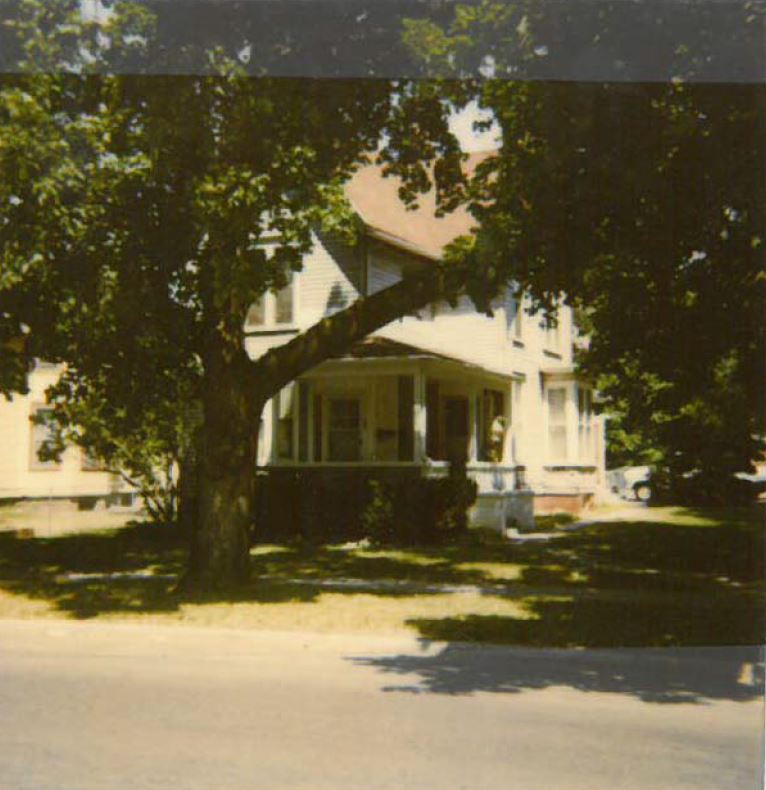15 N. CHANNING STREET
HISTORIC SIGNIFICANCE
15 North Channing Street was built for John, a butcher in his father’s butcher shop located in Elgin at Douglas and North Street, and Florence Pethybridge. The house was built with a barn in the rear, together costing roughly $4,000 in 1887. When the Daily Elgin Courier newspaper reported on the new home buildings, they commented on its stylish beauty. Florence passed away in 1888, and per the Kane County court records, John sold the house to Helen L. Hall and Helen E. Shepard. City Directories, however, have a Helen Hall and Dr. E. L. Shepard listed as living at the house during the period of ownership.
In 1901, Dr. J. Forrest Bell purchased 15 N. Channing, living there until his death in 1927. Born in Pennsylvania, he received his doctorate in medicine in 1890. Bell married Ethel R. Gooding in 1891, together raising two daughters. He taught medicine at State Normal for a number of years while earning his doctorate and before moving to Elgin to begin practicing medicine. From 1891 until 1895, he was Elgin’s City Physician. For many years following, he was involved in a number of social and professional societies including the Elgin Physician’s Club, the Fox River Valley Medical Association, the American Association of Life Insurance Medical Examiners, the American Medical Association, the Elks, the North American Union and Kane Lodge. For many years, Dr. Bell’s office was located in Fountain Square, located just above the pharmacy of Edwin Hall.
ARCHITECTURAL SIGNIFICANCE
15 N. Channing has seen a number of architectural changes over the years. Upon its initial construction, it was of the Queen Anne style featuring Eastlake detailing. Specific touches of this included a three-story enclosed tower, a prominent two-story porch with heavily sculpted porch supports, and decorative trusses in the gables. Over the years, these character-defining Eastlake features have been removed.
The house remained with its original details until 1939 when it was converted from a single-family home to a 3-unit apartment. In 1959, asphalt siding was added on the exterior elevations. The carriage house in the rear of the property was altered in 1961 when the back porch was closed and in 1964 when the top story was removed and the bottom story made into a garage. In the 1980s, exterior work was completed to add fresh paint to the home.
While much of the Eastlake detailing has since been removed from the home, many Queen Anne elements remain on a more vernacular scale. The asymmetrical floor plan, detailing on the rebuilt front porch and the bay window on the side of the home with decorative brackets all contribute character-defining features.
TIMELINE OF PREVIOUS OWNERS
Sources: 1988 Heritage Plaque Application; Audio: TextAloud


