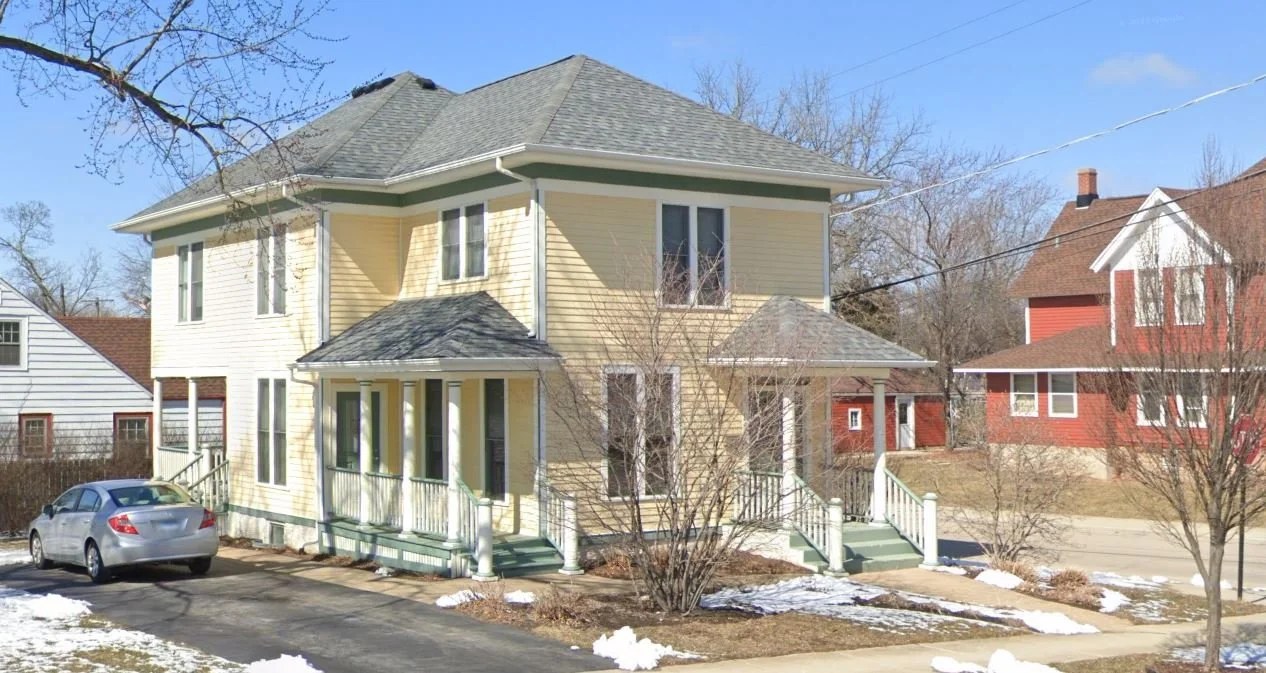140 N. CHANNING STREET
HISTORIC SIGNIFICANCE
140 N. Channing Street was built by Thomas and Addie Mackey in 1891. Thomas was a contractor and builder at the time and lived next door at 132 N. Channing that he built for him and his wife in 1883. They used 140 N. Channing Street as additional income retaining ownership until 1918 when the property was sold.
Thomas F. Mackey was born to William and Jane Moore Mackey in New York City on March 13, 1854. The family moved to Elgin in 1858, where early city directories indicate William was employed as a laborer. The 1880 census lists Thomas Mackey as living in the Jonathan Force Addition and working as a carpenter.
In 1872, Thomas married (Harriet) Adelaide (Addie) Tubbs. She was born in Algonquin, Illinois on November 28, 1853 to Merritt and Elizabeth Williams Tubbs, who were both also born in Algonquin. Addie died November 26, 1939 and is buried at Evergreen Cemetery in Worth, Illinois. The Mackey’s children were Harriet, Percy Merritt, Pearl Adelaide Winter, Clara Gertrude Hubbard, and Stella.
Thomas was responsible for construction and improvements on a number of homes throughout Elgin including the G. B. Richardson Home on Chicago Street. It is quite reasonable to assume he built his home at 132 N. Channing Street as well as 140 N. Channing. On April 18, 1889 he purchased the lot at 548 N. Crystal Street for $202.50. He sold this property June 9, 1891 to John Applebee for $1750.00 which was likely improved upon with a new home. Mackey owned other property in Elgin included 639 Forest, 61, 73 and 105 North Liberty Street.
By 1897 Mackey had moved from his Channing street home to 463 E. Chicago Street. In the early 1900s, Thomas was the city inspector. He spent his last years living in Chicago at the home of his daughter Pearl Lumley. The 1910 census shows Thomas and Adelaide sharing the home of daughter Pearl on Hartwell Avenue. Thomas died January 12, 1916 while living at 6710 S. Wabash in Chicago and is buried at Bluff City Cemetery.
ARCHITECTURAL SIGNIFICANCE
Over the years since its 1891 construction, 140 N. Channing has undergone perhaps more than its share of exterior alterations. Fortunately, the most recent of these has restored the configuration of the building to its appearance on the 1897 Sanborn fire insurance map.
As it appears on the 1897 Sanborn Fire Insurance Map, 140 N. Channing Street was a two story, hipped roof wood framed structure with a 1.5 story wing on the west elevation, which is almost certainly the same as the original 1891 configuration. A small entry porch was located on the northwest corner of the house, most likely with Victorian Free Classic Styling as seen in the appended 1960s photo. The south elevation included two open porches with an ell in between. The 1960s photo shows a wide transom above the front door like those at 108, 116 and 132 N. Channing, indicating an original double door configuration.
In 1919, the home was divided into two apartments and remained a two-unit until 2008 when the City of Elgin purchased the property and transferred the house to Habitat for Humanity of Northern Fox Valley in 2011 who deconverted it back to a single family home. This partnership has allowed numerous homes to be rehabilitated throughout the city including this one.
TIMELINE OF PREVIOUS OWNERS
Sources: 2022 Heritage Plaque Application; Audio: TextAloud








